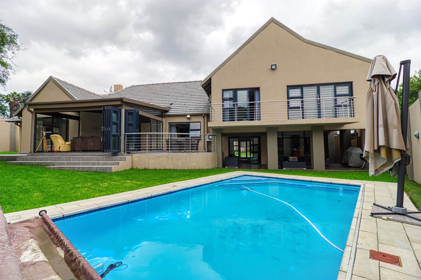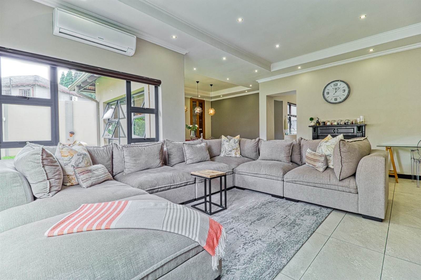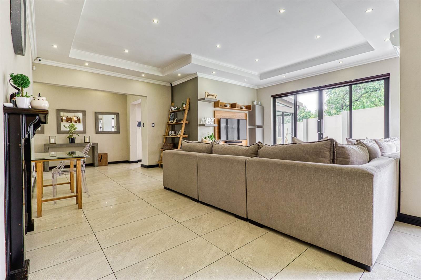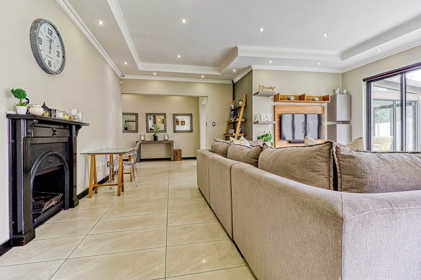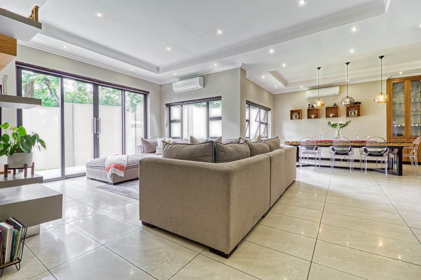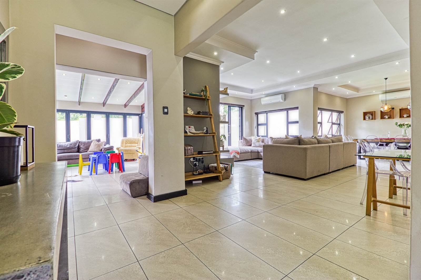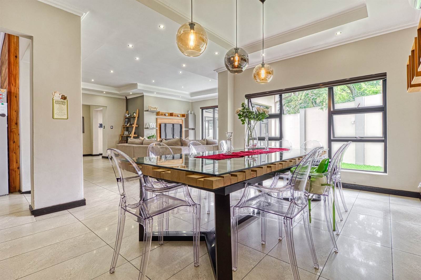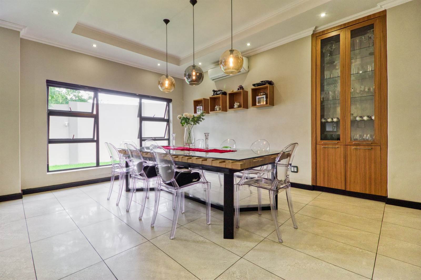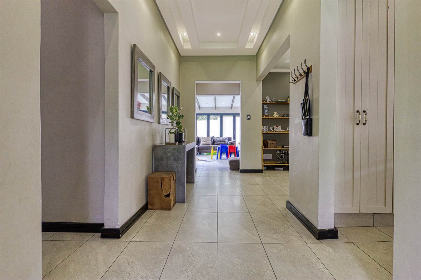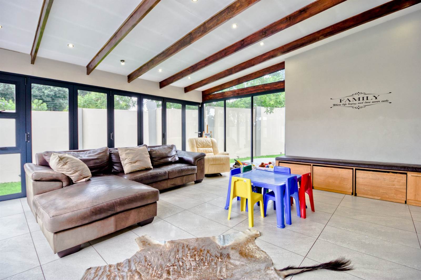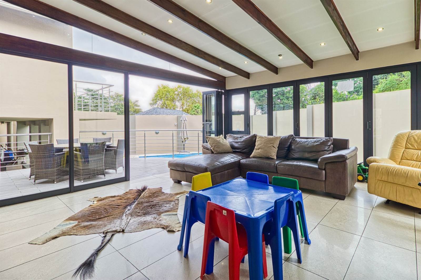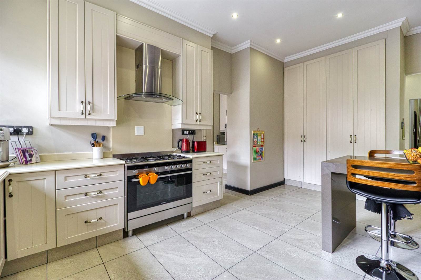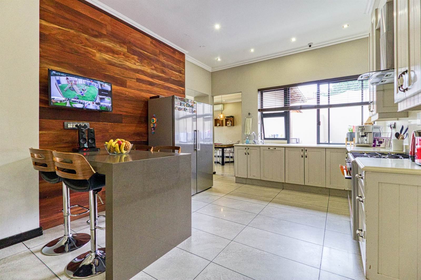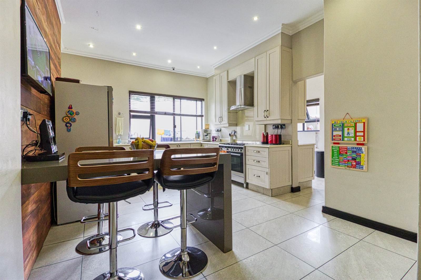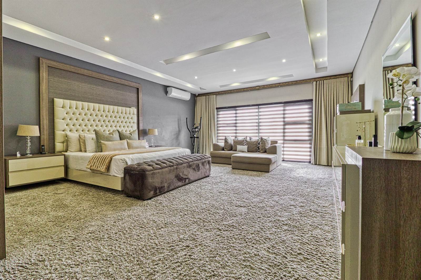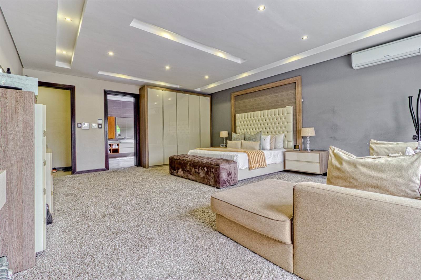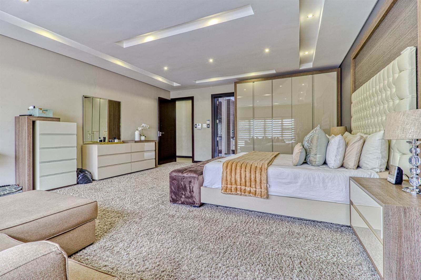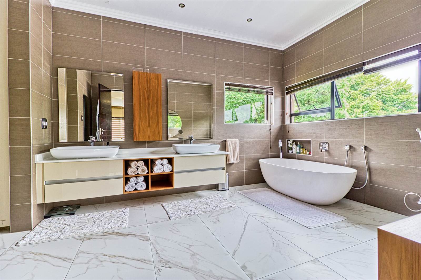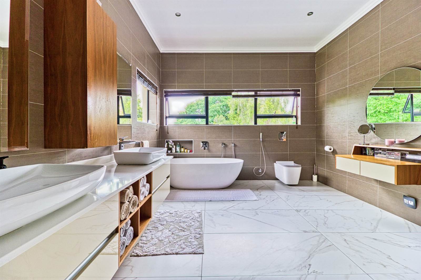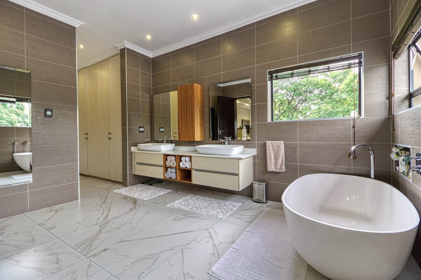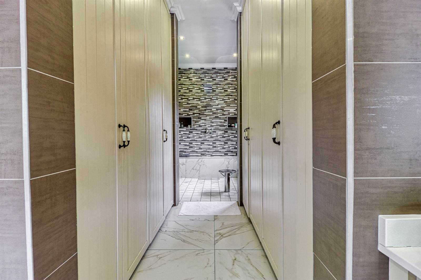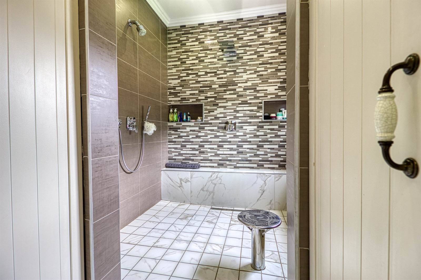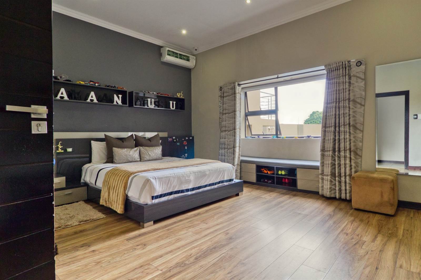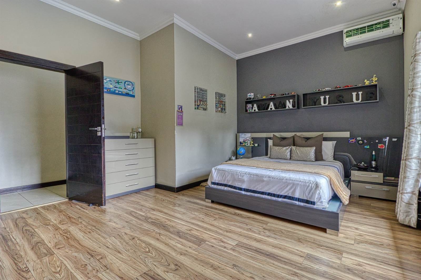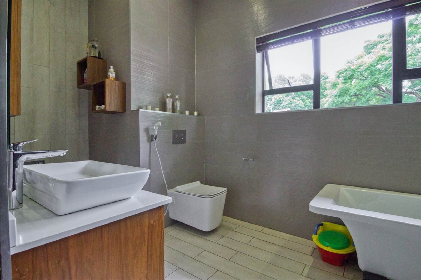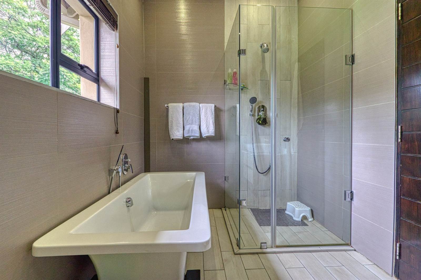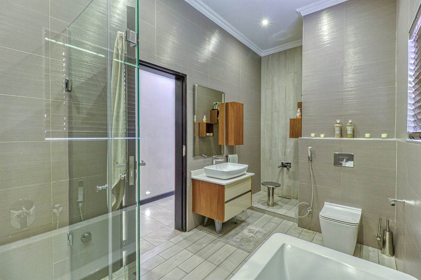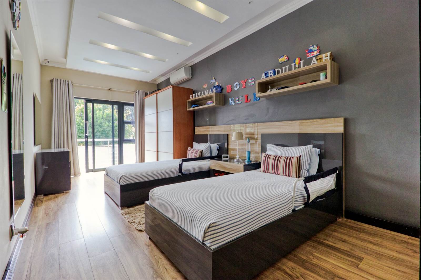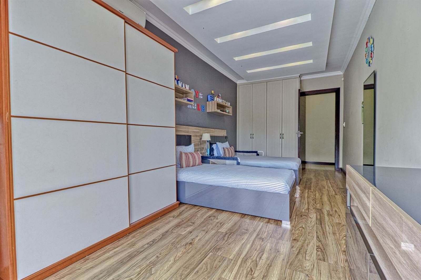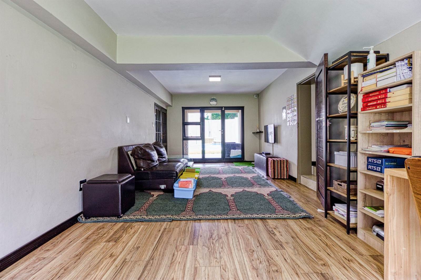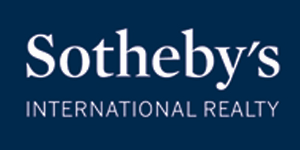We invite you to view this Beautiful & Exclusive Masterpiece, just waiting for an offer.
This is a truly remarkably property in Waverly. The home flows brilliantly with a large area fitted with a unique TV Unit, a formal dining area and with feature fireplace, that all opens up to the sunny patio. There is a separate family room or sun room with large stacking doors throughout. A truly astounding kitchen including a spacious breakfast area & scullery. There is also a full guest bedroom en suite downstairs, with another living room with its own entrance. Upstairs there are 3 large bedrooms, main en suite, with a large family bathroom for the kids. All bedrooms benefit from high bulkhead ceilings excellent lighting and views over the gardens & pool. The huge master bedroom has a dressing area and spacious beautifully fitted en suite bathroom as well as a balcony.
There is a separate guest suite downstairs en suite and lounge area as well as a separate entrance. The landscaped gardens and grounds are well established and provide a wonderful degree of privacy and seclusion with the high walls all around the property. The extensive entertaining terrace is a magnificent place to entertain with a braai and views over the heated swimming pool & garden.
This property also has a staff room, inverter, double garage, CCTV cameras, guard house and much more. There is state of the art security, electric fencing, garden beams, CCTV cameras and a guard house outside at the street entrance.
Reception Rooms
Large lounge & dining room
Big sunroom, play room leading to an exceptional patio.
Living areas feature tilled floors with bulkhead ceilings & good lighting
Dining room is conveniently off the kitchen.
5 Air conditioners in the home
Laminated flooring in the downstairs living room with separate covered veranda leading to the heated pool.
Feature cast iron fireplace in living area
Uniform tiles throughout the upper living areas
Fitted TV units
Bedroom section
Master bedroom has a balcony & is en suite with ample cupboards & extra-large bathroom with beautiful fittings & cabinets
4 Bedrooms in total in the house
1 Downstairs suite with separate entrance and living area
3 bedrooms upstairs with 3,5 bathrooms in total in the house
Laminated flooring in childrens rooms /Carpets in main suite
Some fitted headboards
Kitchen
Custom built white/cream timber cabinetry
Cupboards to the ceiling
Bevelled Caesarstone tops
Separate area with Double Sink & Laundry area space for third fridge
4 chair eat in waterfall breakfast bar area
Open plan formal dining area just off the kitchen area
Space for fridge /freezers
Prep bowl with water purifier
Extractor fan over the stove
Siemens gas stove with electric oven
Outside sink and preparation area in a drying yard
Separate laundry room
Special Features
Comprehensive Muslim Ablution facilities throughout the home
New heated pool with a roll out cover & heat pump
Fitted display unit in dining room
Staff Quarters
2 car automated garage with tiled floors
Good driveway and off-street parking.
Store room & Wendy house for additional storage
Extra height doors
Inverter
Beams cameras and door sensors
Aluminium gutters
Aluminium windows
Underfloor heating in bedrooms and bathrooms
Cottage detail
1 bedroom
Kitchen /bathroom
Laminated flooring in Living area
Own entrance /parking
Large covered veranda
Erf Size: 1152 m
Rates and Taxes: R2500 pm
