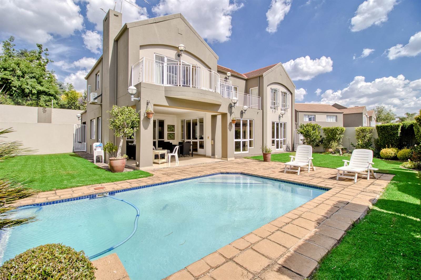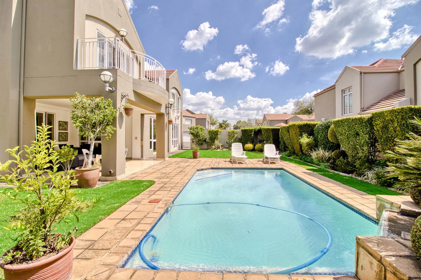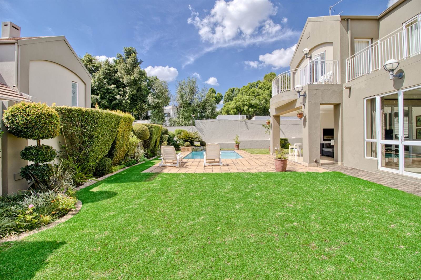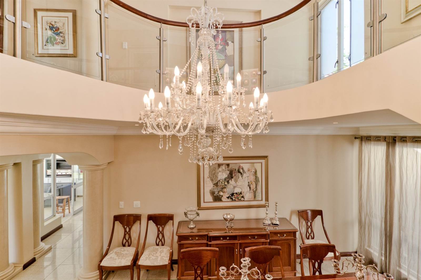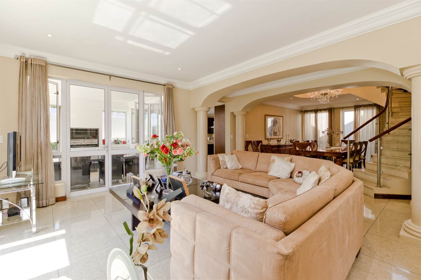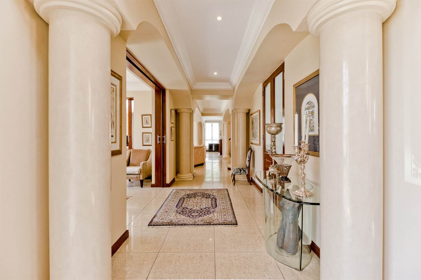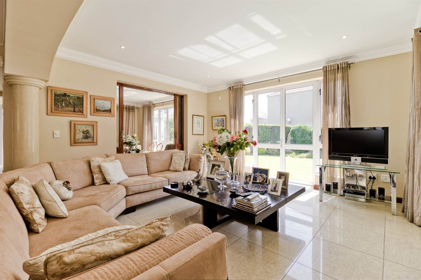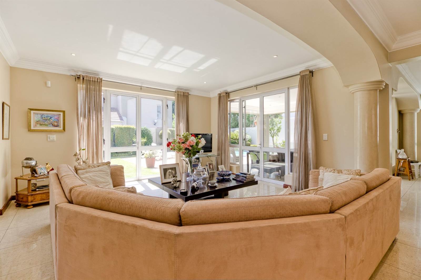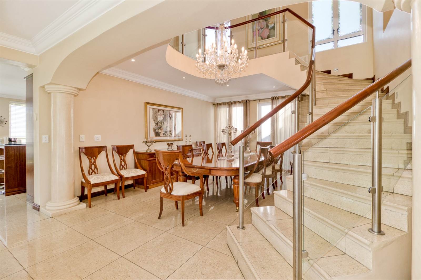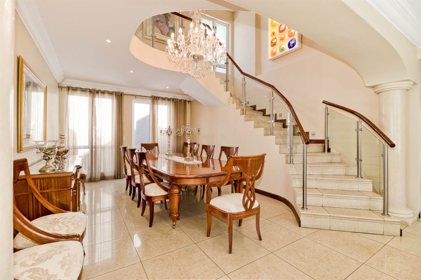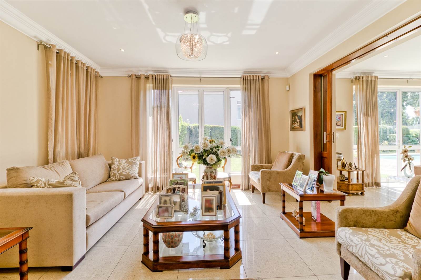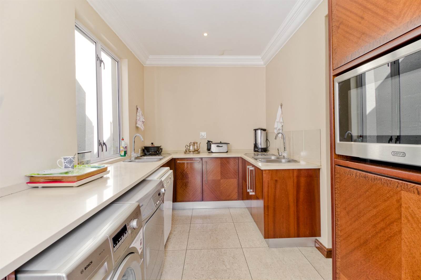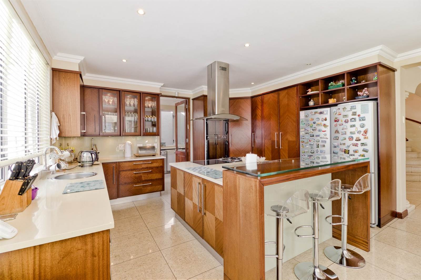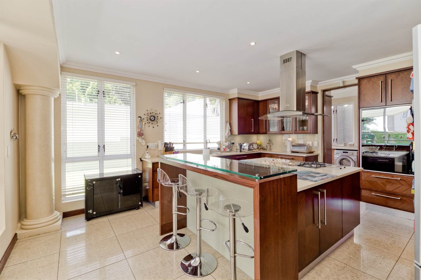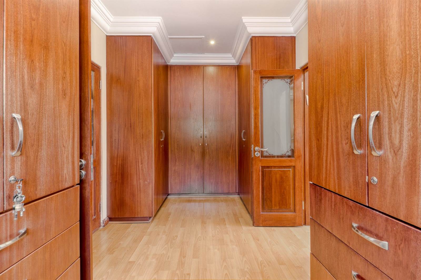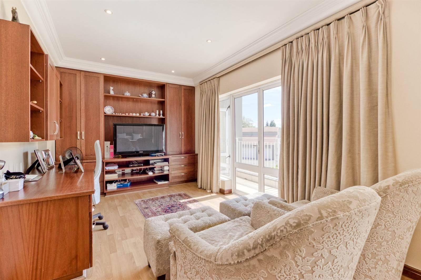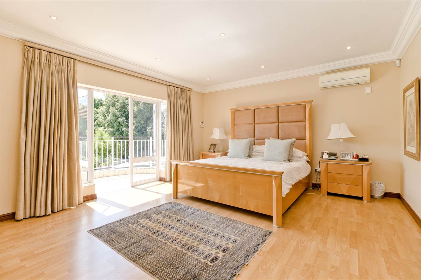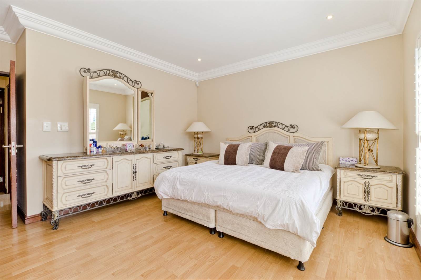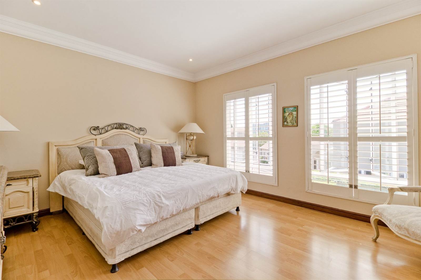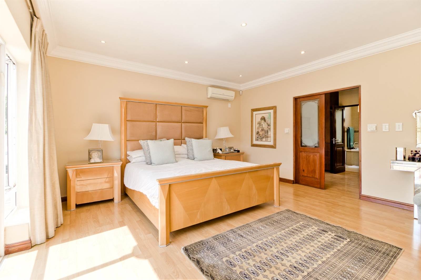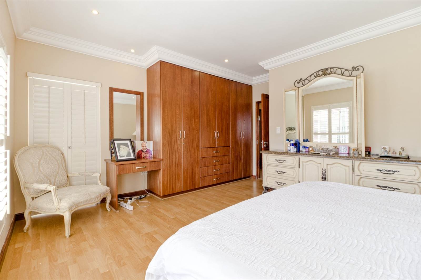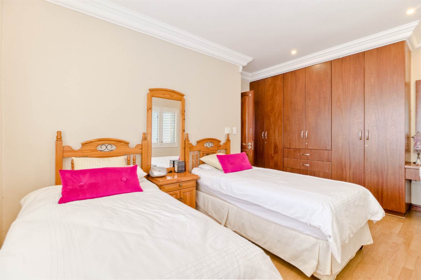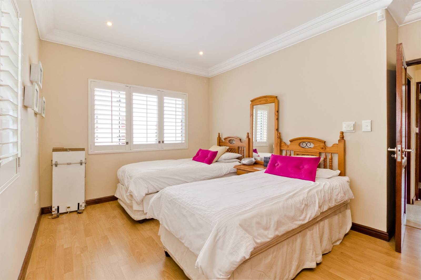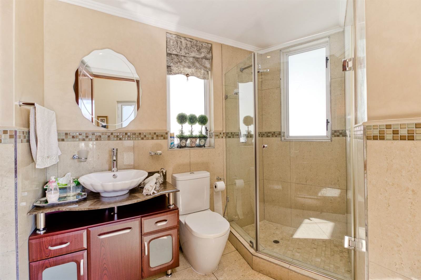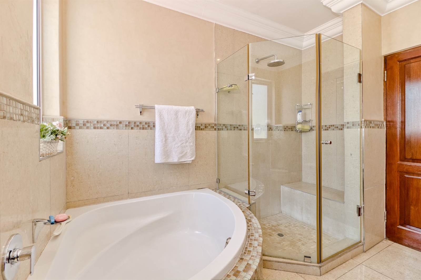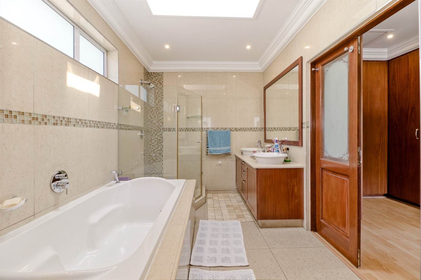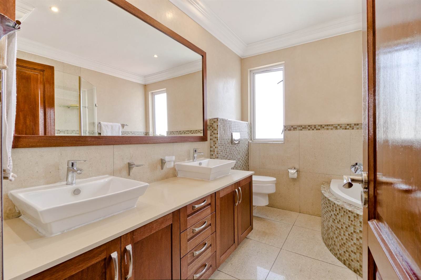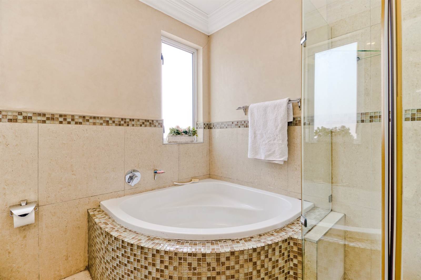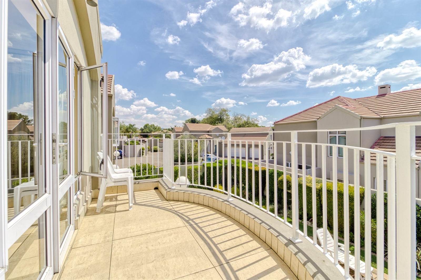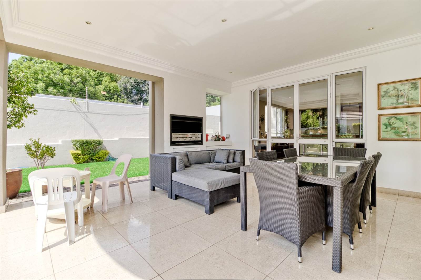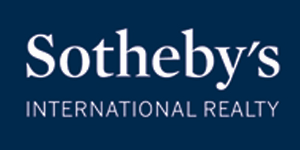This luxurious home is more than just a property, it''s a dream come true for those seeking a haven of tranquillity and elegance.
From the moment you enter the gated complex, you are enveloped in a sense of calmness, privacy, and exclusivity. The fountained court serves as a centrepiece and an inviting welcome to the four units within. As you step inside this double storey cluster home, you are met with a sense of awe and wonder. The grand passage, with its feature pillars, beckons you further inside to explore the rest of the home. The natural, neutral colour scheme creates a calming atmosphere that provides the perfect backdrop for your furniture and decor. The living area is nothing short of exceptional. The formal and informal lounges offer ample space to relax and unwind, with large doors that open out to the patio and pool area. The dining area is a showstopper, with a grand chandelier hanging over a 10-seater table, and a feature custom illuminated light fixture. The patio area, complete with a fitted gas braai, is perfect for al fresco dining or entertaining guests. The bedrooms section of the home is equally impressive, with three generous bedrooms upstairs, all with fitted cupboards and some leading out to private balconies with garden views. The main bedroom is en-suite and features an outstanding fitted walk-through dressing room, while the main bathroom is well-appointed. The pyjama lounge or study in the main bedroom area is perfect for quiet relaxation or work from home, while the downstairs guest suite offers convenience and privacy to guests.
The kitchen is a chef''s dream, with magnificent solid timber kitchen units that reach to the ceiling & illuminated display cupboards with glass doors. The light Caesarstone tops provide ample workspace, while the separate laundry and scullery areas offer convenience and practicality. The home also features a separate Pesach kitchen in the garage, making it ideal for those who observe this tradition or just a convenient place to wash those dirty pots. The external features of the home are equally impressive, with a swimming pool, manageable garden, and ample guest parking. The staff suite provides additional convenience, while the large driveway offers more space for kids to play making it perfect for young families. The manned gate at the entrance as well as the perimeter electric fencing, provide peace of mind and security to this already boomed area.
This luxurious one-of-a-kind home with exceptional finishes is a true gem that will capture your heart and soul. It offers the ultimate in privacy, security, and convenience, making it the perfect lock-up-and-go property for those who lead a busy lifestyle. The attention to detail and the exceptional finishes throughout are a testament to the quality of this home, making it a rare find in today''s real estate market. Don''t miss out on this opportunity to own a piece of luxury living at its best!
Summary:
Bedrooms Section
3 Generous bedrooms with fitted cupboards upstairs
Pajama lounge or study off the main bedroom area
1 bedroom downstairs with a bathroom
Main bedroom is en suite with outstanding fitted walk-through dressing room
Main bathroom is well appointed
Large well fitted family bathroom
Some upstairs bedrooms lead out to private balconies with garden views
Living Area
Entrance hall with pillared passage.
Formal as well as informal Lounge with doors to the outside overlooking patio & pool
Dining area in a double volume room with a grand chandelier over a 10 -seater dining table and servers with a grand staircase and feature custom illuminated light fixture
Patio with gas braai as well as doors to a patio
Family room or 4th Bedroom en suite
Kitchen
Modern timber kitchen units to the celling & under counter lights
Illuminated display cupboards with glass doors
Light Caesarstone tops
Separate area for laundry & scullery
Two sets of sinks
Fitted Vegetable baskets and veg prep sink
Microwave shelf
Large corner pantry
Dedicated pull out space for small appliances like Magi mix and Mixmaster
Space for double f/freezer
Glass top Stove with extractor fan as well as a gas stove top
Double ovens
Comfortable access to formal dining area just off the kitchen
Separate Pesach kitchen in the garage
External Features
Swimming pool
Manageable garden
2 garages and plenty guest parking
Staff Suite
large driveway and space for kids to play
Gated Entrance to complex
General Features
Large uniform tiles in all public areas
The unit has ample storage with other features too numerous to mention
Pet friendly.
Tiled garage with 2nd kitchen
Ample visitors parking.
High walls & perimeter electric fencing on all sides
Excellent Fibre in area
CAP controlled area
Rates: R3000
Levies: R6 700-00
Stand 855m2
