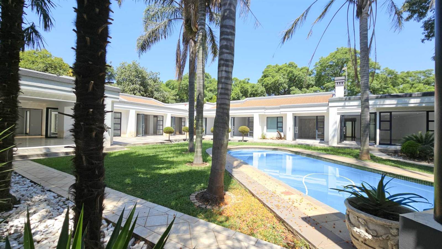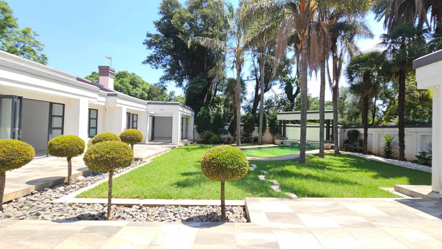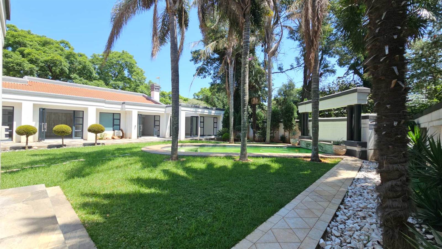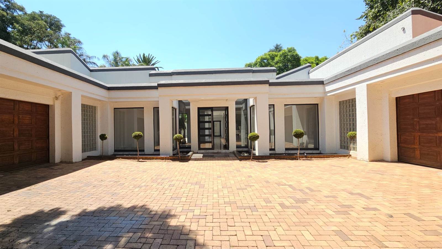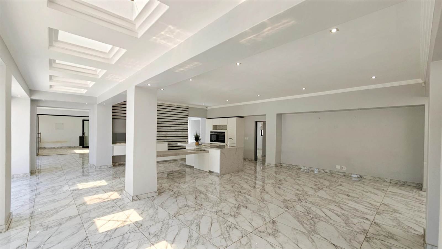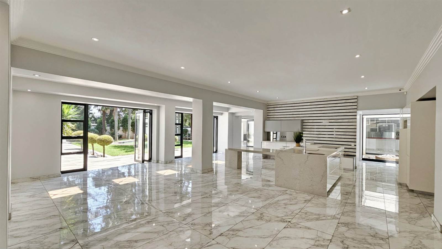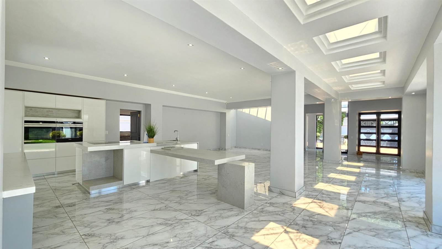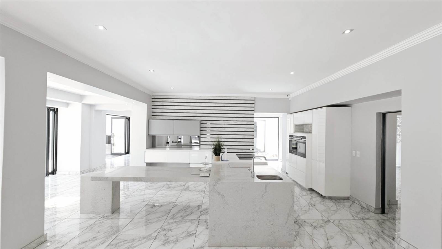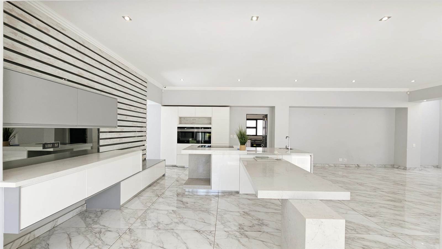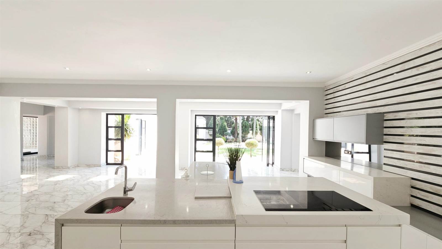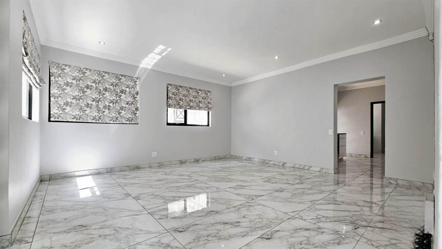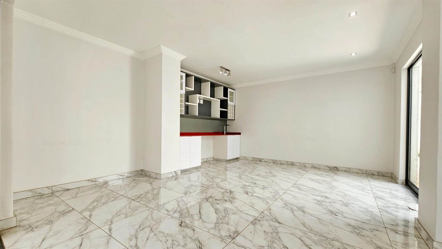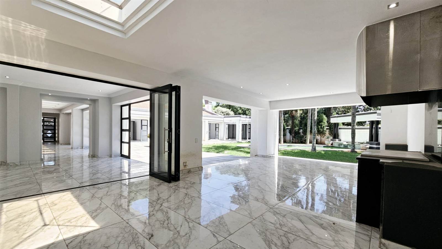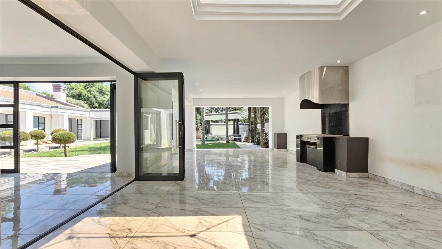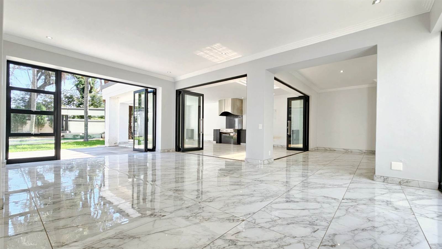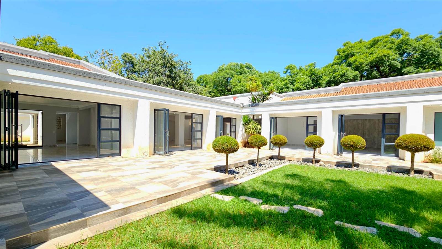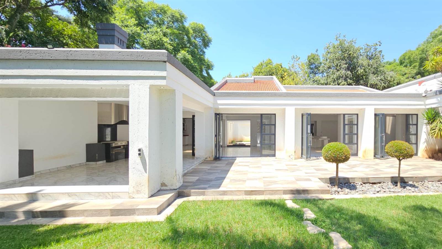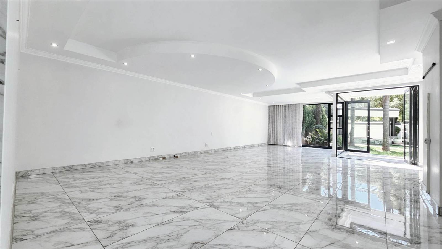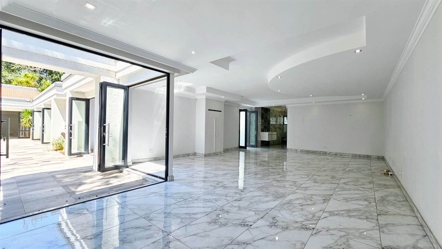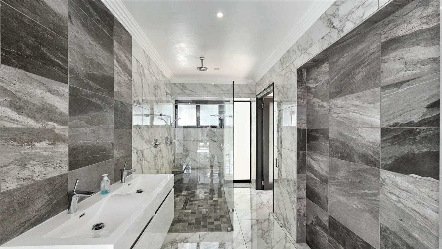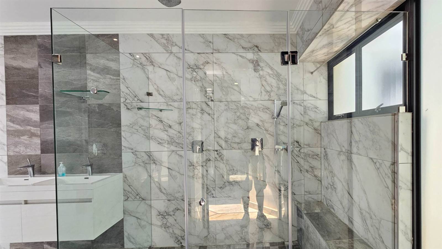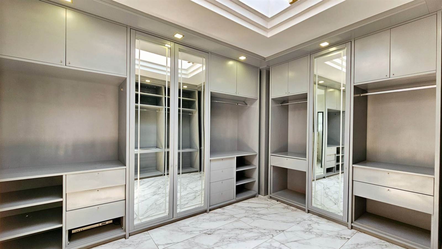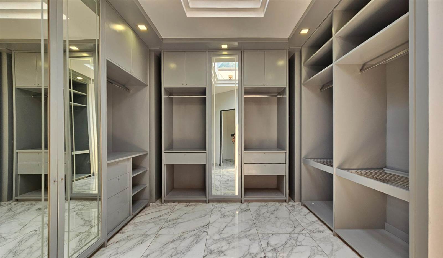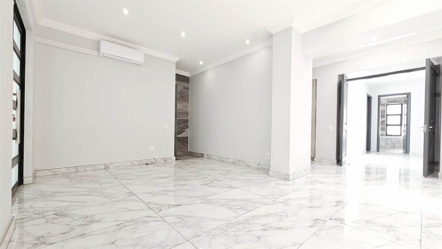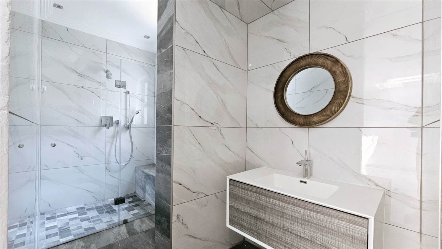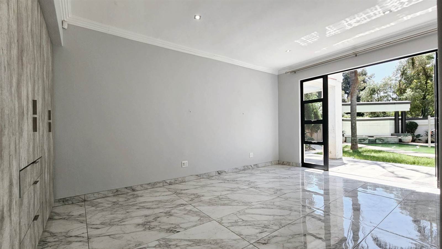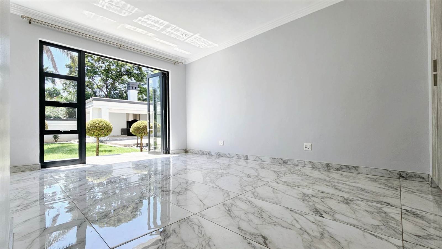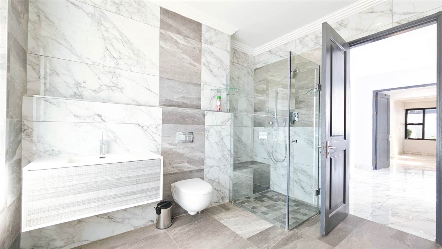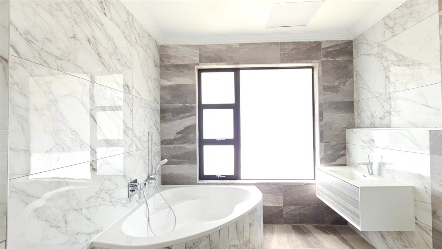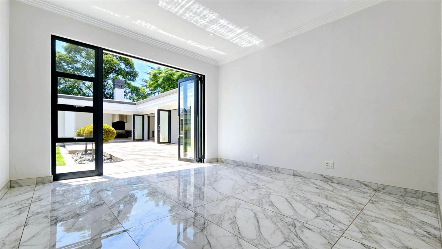Indulge in the epitome of luxury living with this expansive property boasting over 700 square meters under its roof, fulfilling every desire imaginable.
Situated behind a high front wall and an imposing gate, this home offers elegance, excellent security, and total privacy.
Embraced by five majestic palm trees, the garden with feature swimming pool and water feature, exudes a perpetual holiday vibe, inviting relaxation all year-round.
Entertaining becomes a delight as glass stacking doors seamlessly connect the entertaining areas, bedrooms, and gym room to the garden and feature swimming pool, amplifying the vacation ambiance.
Upon entering the home through double glass doors, you''re greeted by a grand double volume entrance hall, radiating warmth and brightness, flanked by tranquil water features.
The hall overlooks the main reception area, seamlessly integrated open-plan with the feature kitchen, adorned with Caesar stone tops and Siemens appliances, complemented by a marble-like eat-in area for 6-8 people.
Beyond you feature kitchen, there are two separate rooms, one with a second cooking area with a 5-plate gas stove and a separate laundry/scullery room, both offering ample storage.
Two additional reception areas beckon, each opening onto the open patio and covered patio area, complete with a built-in gas braai.
A strategically positioned additional reception area serves as a versatile playroom or TV room.
The double passage leading to the bedroom section boasts two large skylights and abundant cupboards.
The main bedroom, a sanctuary of indulgence of over 80 m, features an ensuite with double basins, a large double shower, walk-in cupboards, and a dressing room, and has 2 glass stacking doors opening onto the garden and pool area.
The second bedroom impresses with a double-door entrance, vast walk-in cupboards, and an ensuite bathroom.
Bedrooms three and four offer direct access to the patio, garden, and pool, through glass stacking doors, and share a full bathroom with a corner bath and large shower.
A study/WFH or gym room provides a serene retreat, with glass stacking doors leading to the garden.
Additionally, two outbuildings comprising of a one-bedroom cottage with a separate bedroom and kitchenette, and a separate studio-like room with an ensuite, ideal for WFH, SQ''s, or rental opportunities.
Completing this exceptional property are a guest cloakroom, four automated garages, and parking for 4-6 cars.
Experience the ultimate in luxury living within this prestigious residence.
Give us a call for an exclusive appointment to view this phenomenal home.
