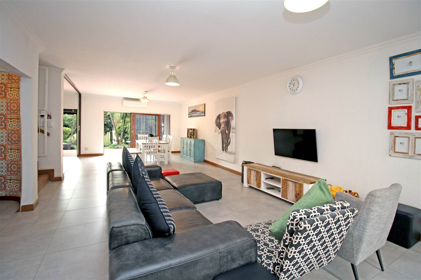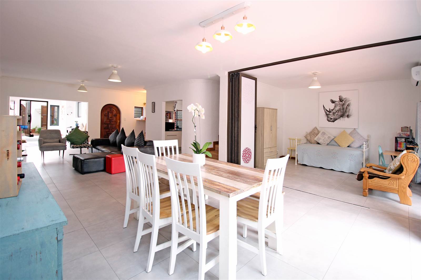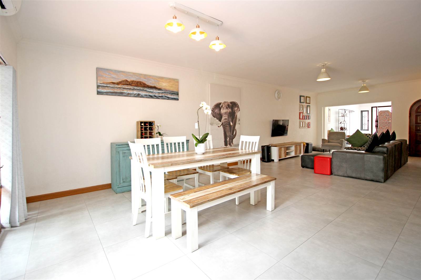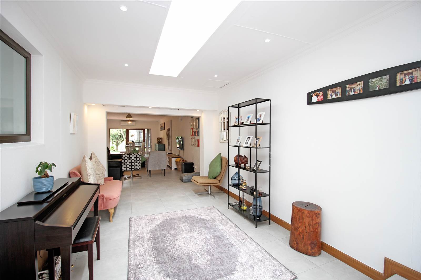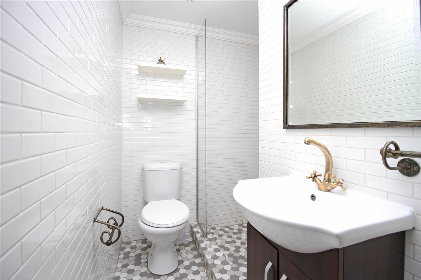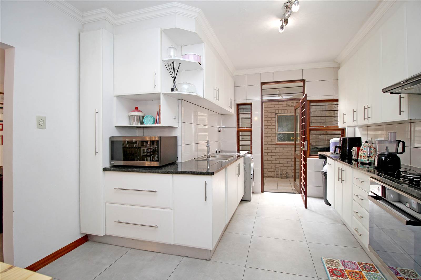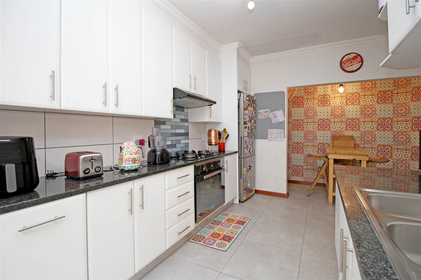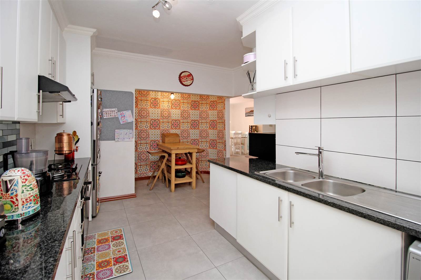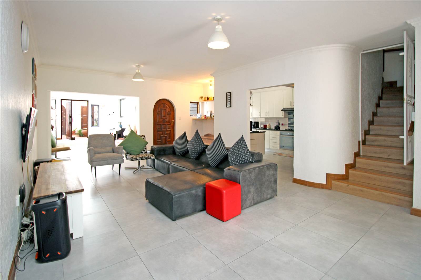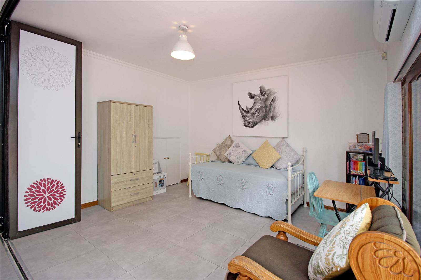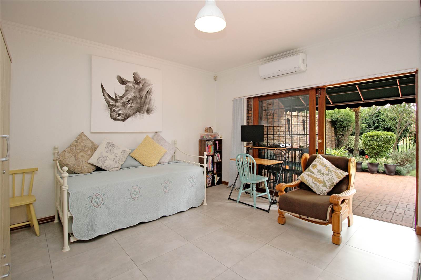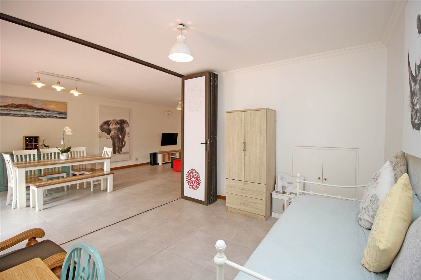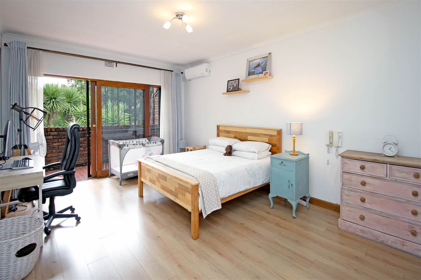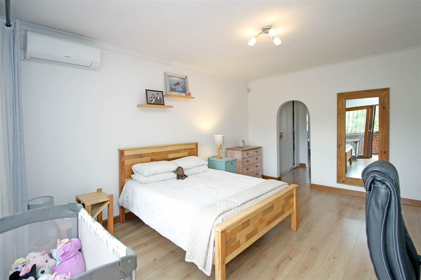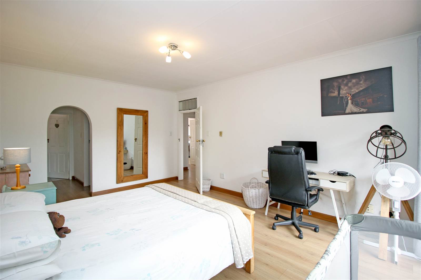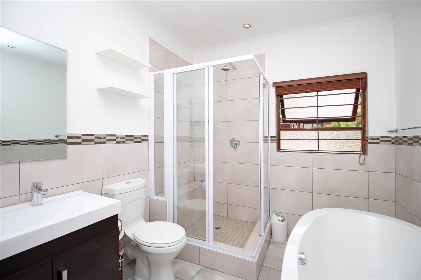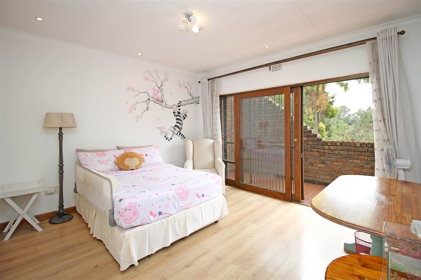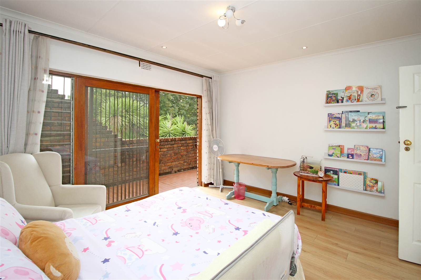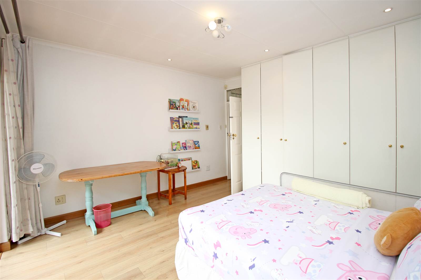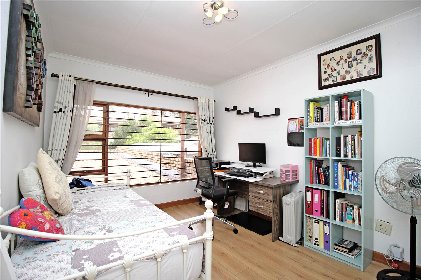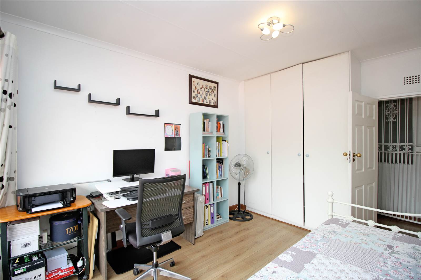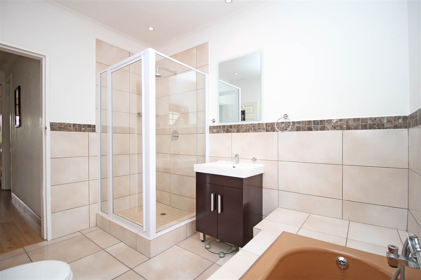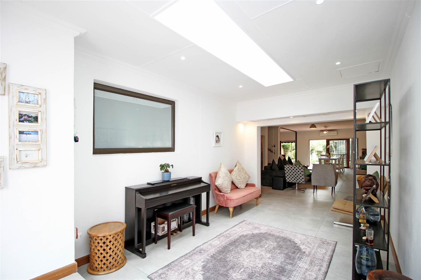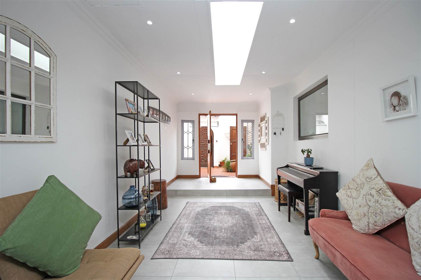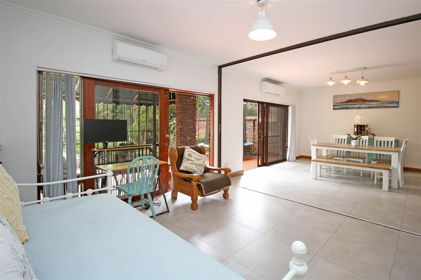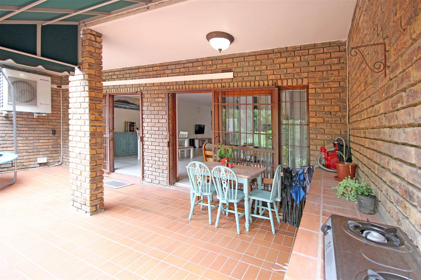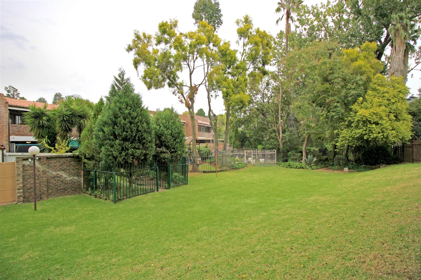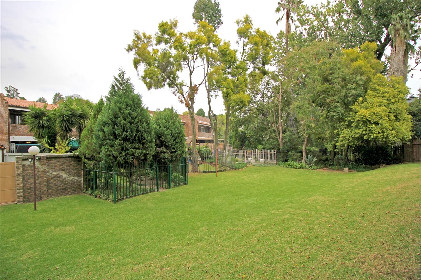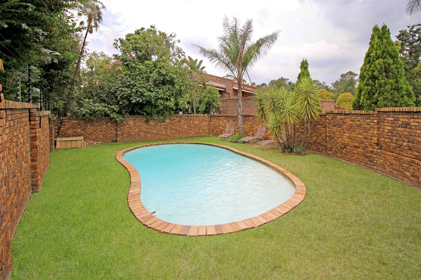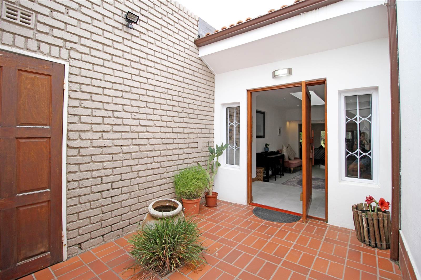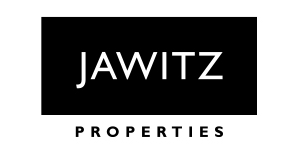4 Bed Townhouse in Atholl
R 3 595 000
252sqm North facing, private, & secure with a 4th bedroom & bathroom on ground level. New solar panels installed, along with a powerful inverter. Secure, quiet complex conveniently located close to M1, Blu Bird, Melrose Arch, & Sandton CBD.
This is open plan living at its best. Expansive living & dining spaces flow seamlessly to the manicured private garden & undercover patio. The size of the living spaces are truly exceptional. 4th room downstairs can be used as a 4th bedroom, study, or TV room. Well-designed kitchen with a gas stove, attractive feature wall, plenty of storage & space for your appliances. Kitchen leads to a back yard and staff suite. 3 spacious bedrooms upstairs, north facing sunny master suite with a full bathroom en-suite. 2 futher bedrooms and 2nd full bathroom upstairs. Guest toilet & shower downstairs.
Great location, close Sandton CBD yet quiet. 2 minute drive to M1, Blu Bird, Melrose Arch, and all amenities. Double lock up garaging plus staff suite. Communal Pool in complex, plus plenty of visitors parking & guarded security, cameras & fence & beams in for the complex.
