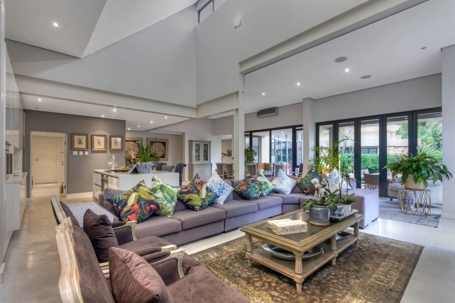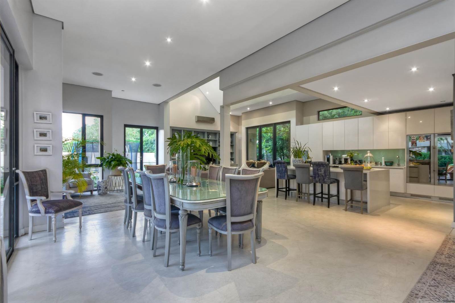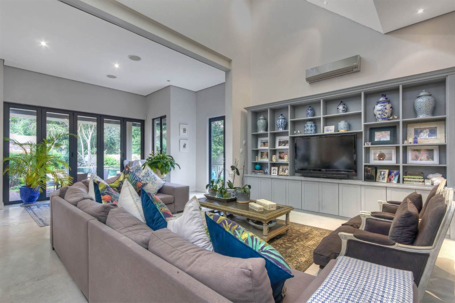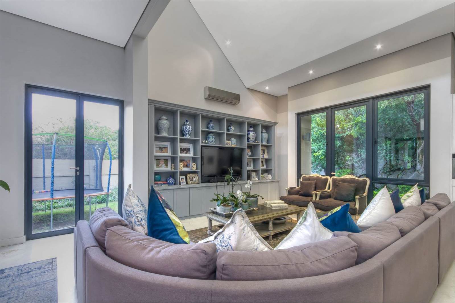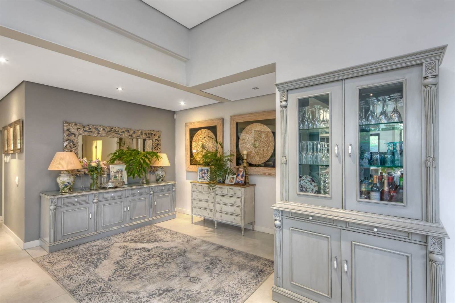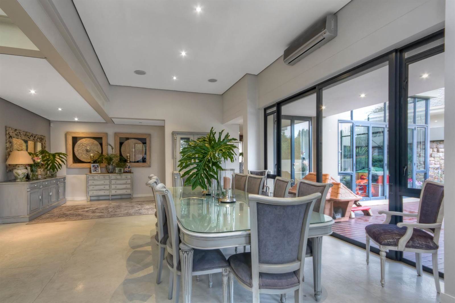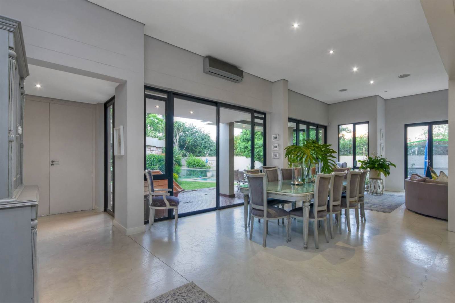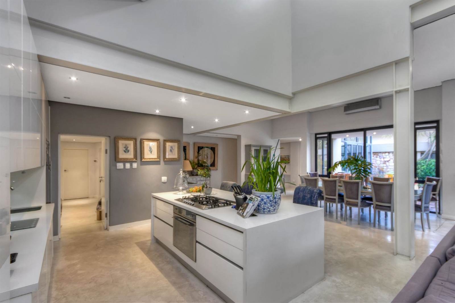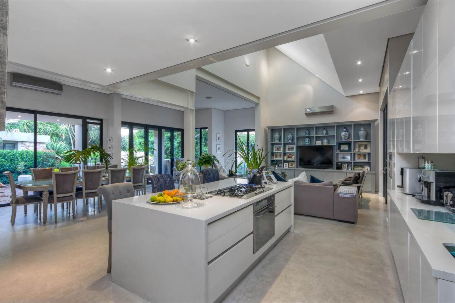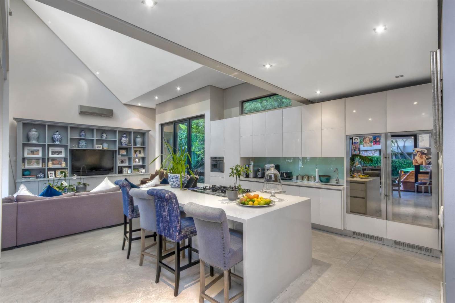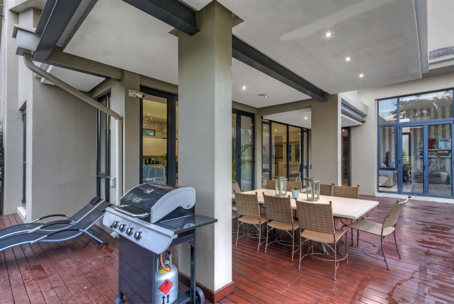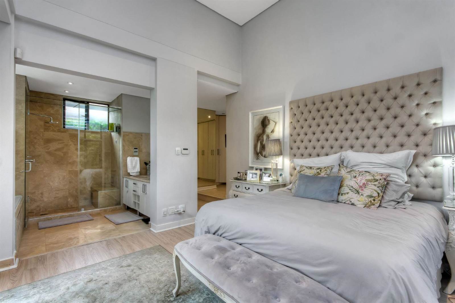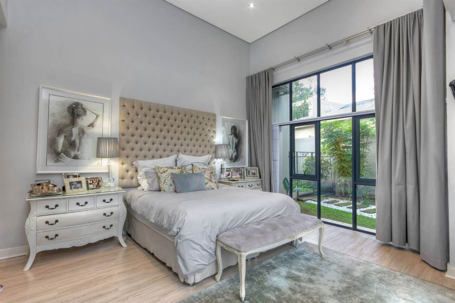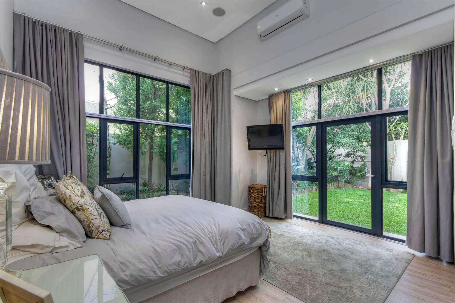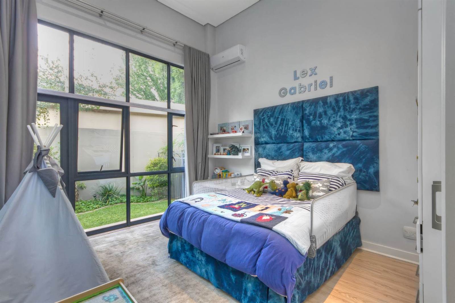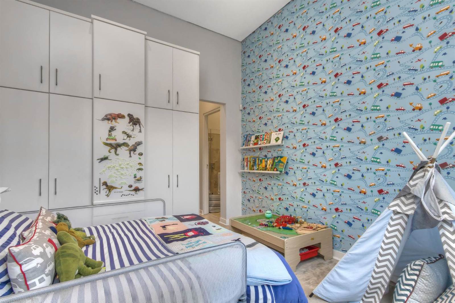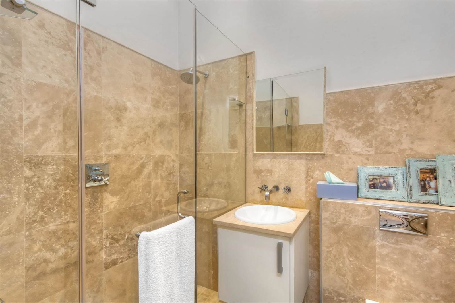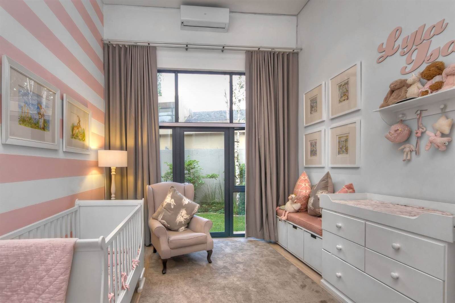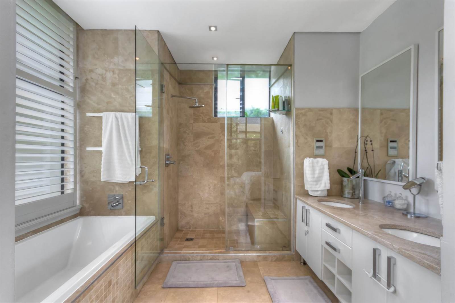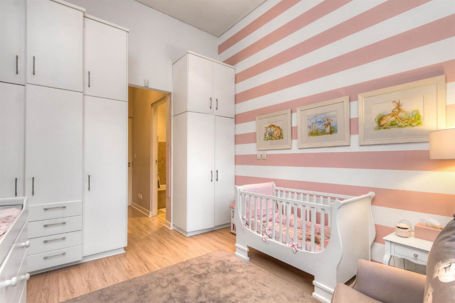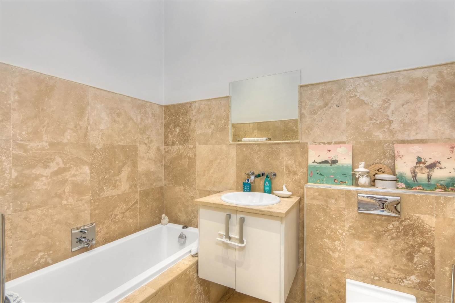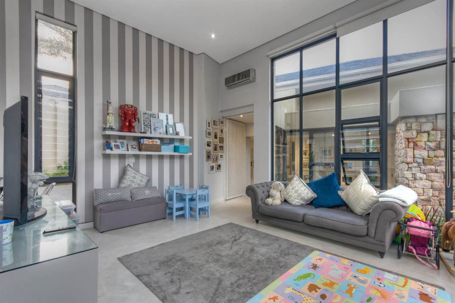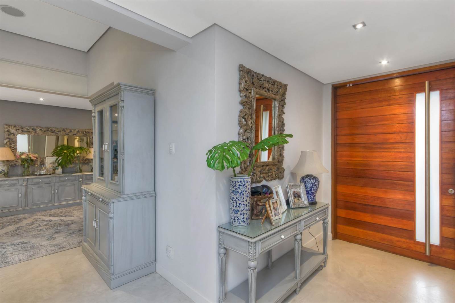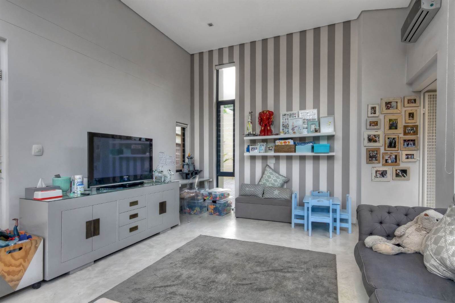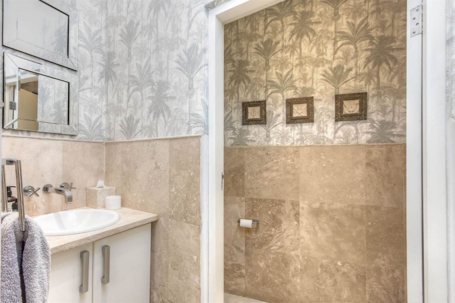If you are looking for understated yet sophisticated style and class, look no further than this majestic cluster in Atholl. This elegantly designed house is situated in a secure cluster of 4 units, has everything a happy family would need living in Sandton. The home consists of 4 bedrooms all with their own bathroom, a living area with double volume ceilings, family lounge and TV Room open plan kitchen/dining room and opens up onto a huge covered patio, wooden deck, beautiful g arden and pool. The wrap around garden is meticulously manicured and includes a kids Jungle Gym. The chefs kitchen is also accompanied by second butlers kitchen with scullery, pantry and entrance directly from the garage.
As one walks to the bedrooms one is adorned with a lovely sunny kids play room which could double as an office space with glass windows which then leads down a couple of stairs to all four bedrooms which are beautifully spaced and ergonomically designed with high ceilings, each with its own en suite bathroom doors leading out to the garden. The main bedroom has a stunning open plan bathroom and a lovely view over the garden and pool.
The living area in the house has high ceilings and skylights and is magically surrounded in large glass windows and stacking doors which allows streams of natural light to flood the space. Having 2 kitchens and open plan flow makes it an entertainers dream. One can''t go wrong with this breathtaking home.
Book an appointment to view before its gone ........
