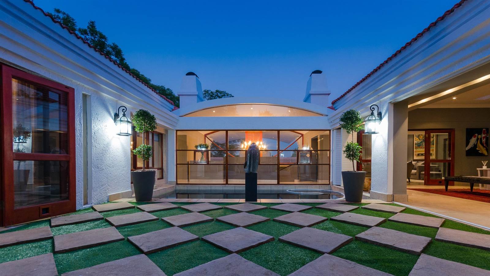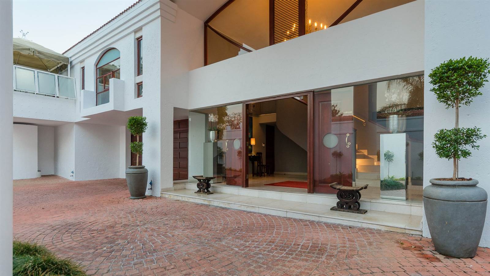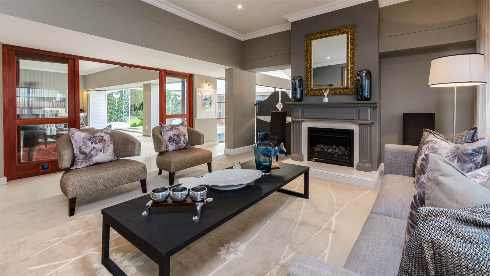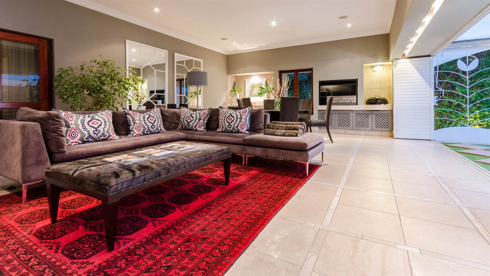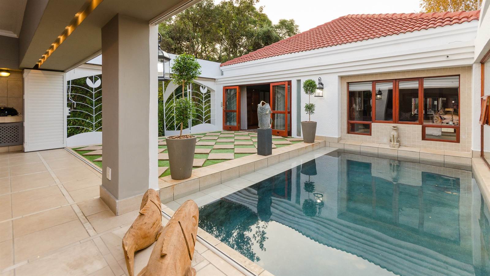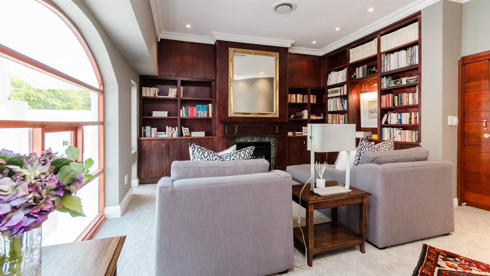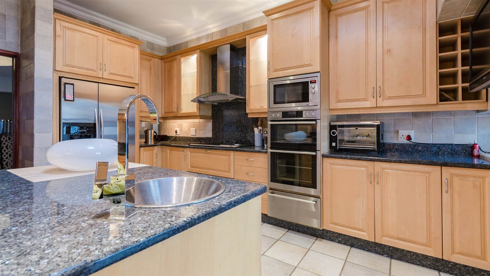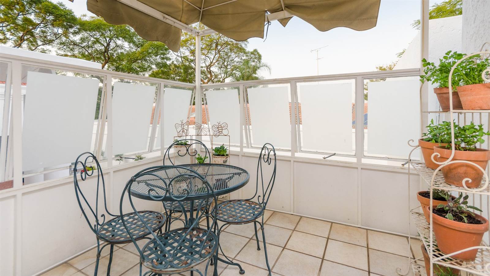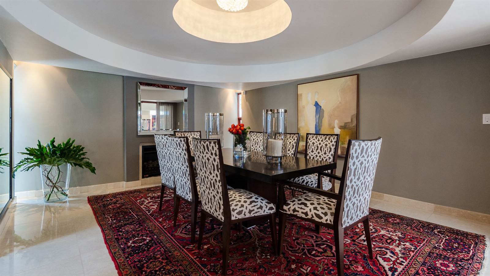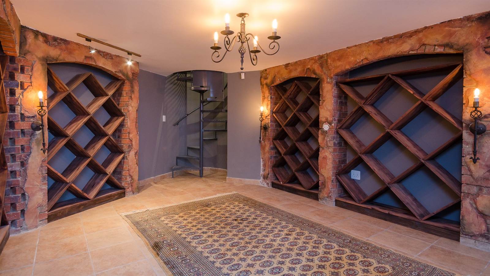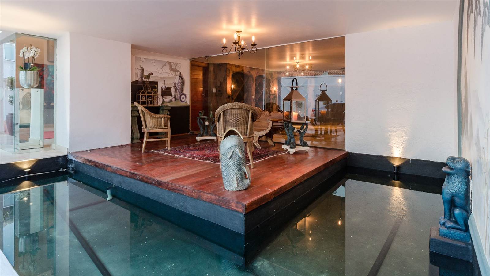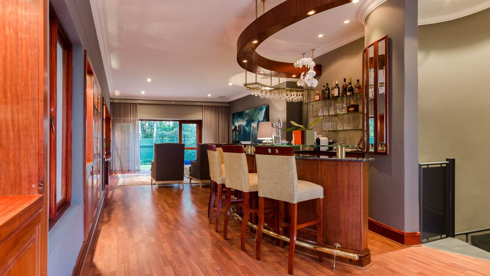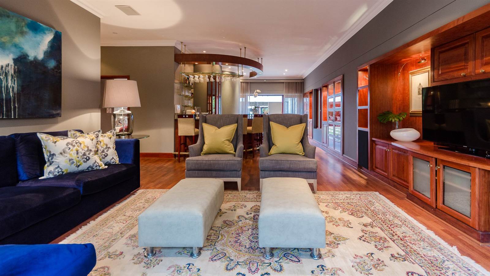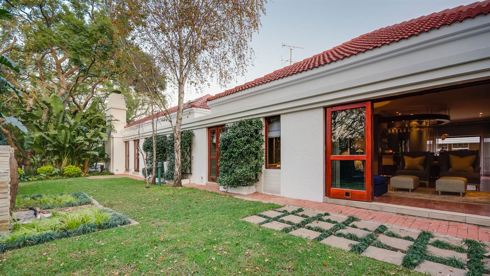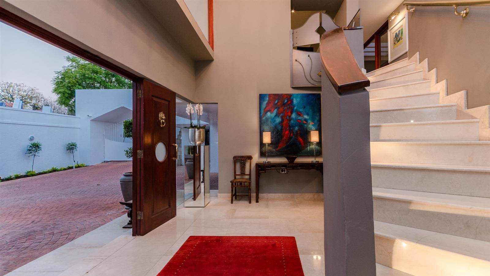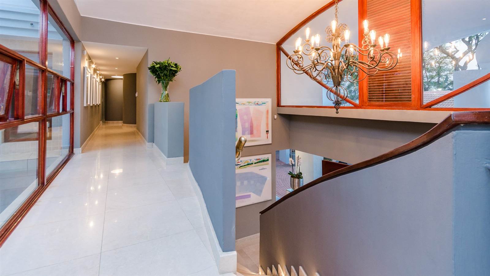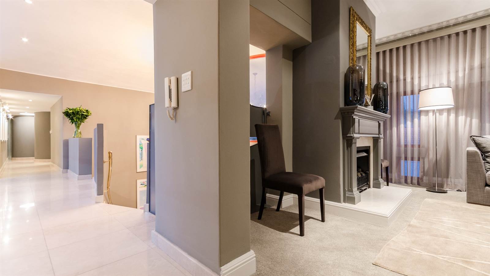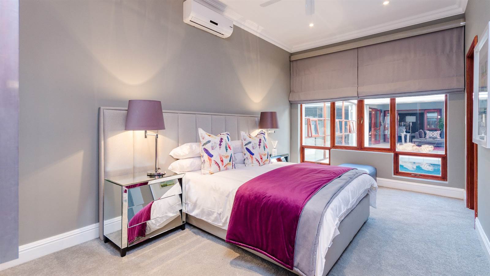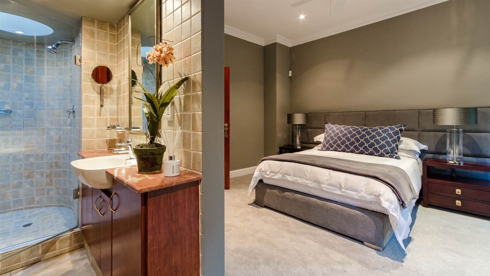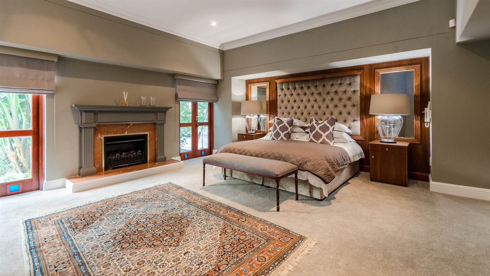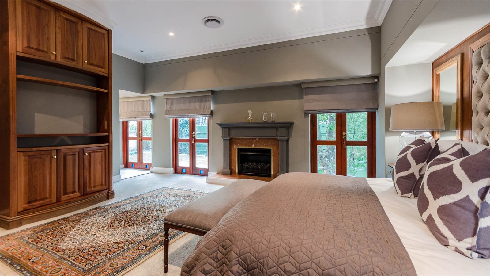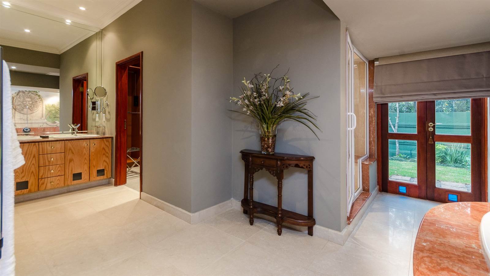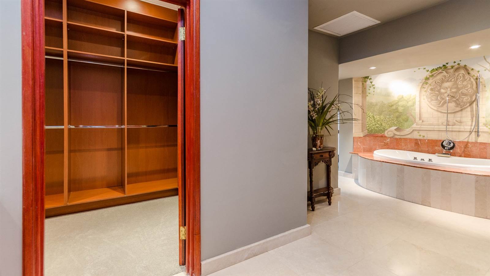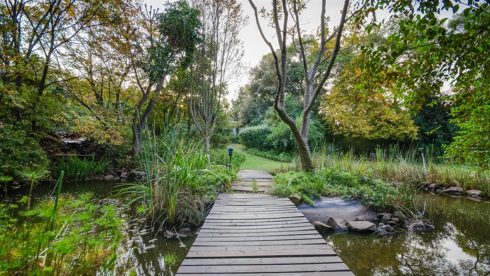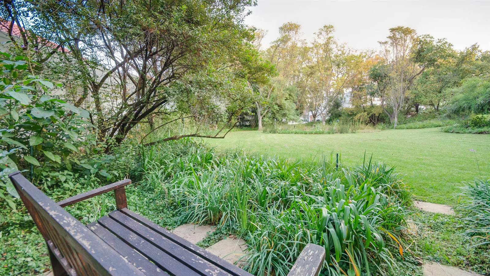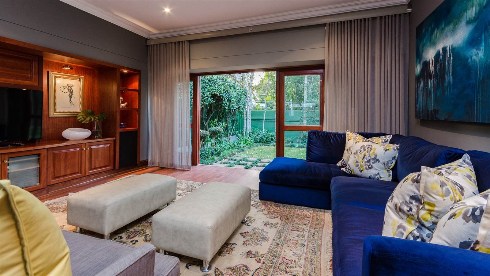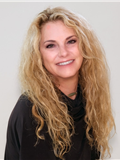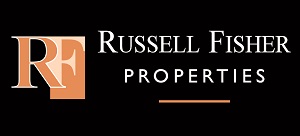Avante Garde, glam and unique - without a doubt! Designed by renowned architect, Louis Ferriera Da Silva - serious seller ready to negotiate. Occupation on submission of full guarantees. This unit is 1 of 12 in this sought after private estate and the only 1 with direct access to the magnificent acre of park-like garden, belonging exclusively to the Estate.
From the moment you enter through solid wood doors, you will feel the breathtaking magnificence of the grand statement double volume entrance hall with domed feature ceiling, bespoke chandelier and an abundance of natural light. Marble staircase leading to lounge, dining room, family room (with built-in fitted bar), is tastefully furnished in soft shades of grey and overlooks swimming pool and covered patio. Ideal for outside/inside entertaining.
Featuring 3 bedrooms en suite. Main bedroom, steeped in luxury, boasts private fitted study, spacious bedroom with gas fireplace and built in T.V unit, full bathroom and walk in closet.
Custom designed kitchen includes maple wood cabinets, granite tops, centre island, double AEG oven, AEG electric hob with a gas burning plate and AEG extractor. For your convenience kitchen has a separate breakfast patio, pantry and scullery.
Wait there is more! Wine cellar, spiral staircase to bar, games room and the piece de resistance Serene, zen-like wooden deck overlooking koi pond, perfect for chilling with a G & T.
Special features include chandeliers, staff accommodation/cottage with separate entrance, mood lighting, American stacking shutters, gas fireplaces, surround sound quality carpets and air-conditioning. Lock up double garage, covered parking for a further 2 cars and off street parking for approximately 8 cars.
