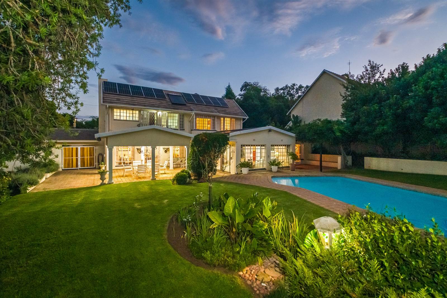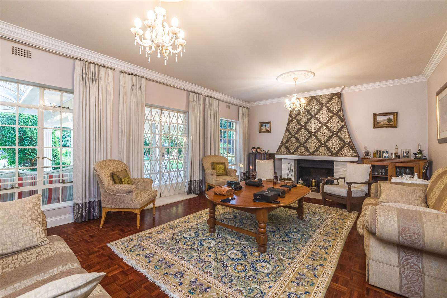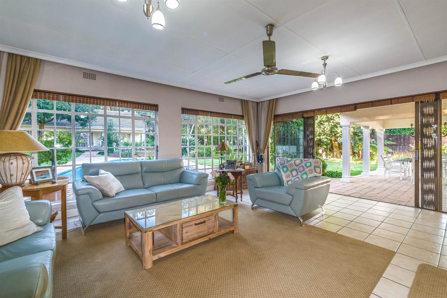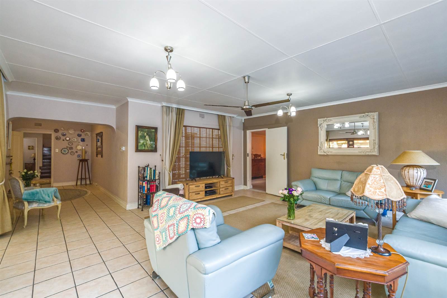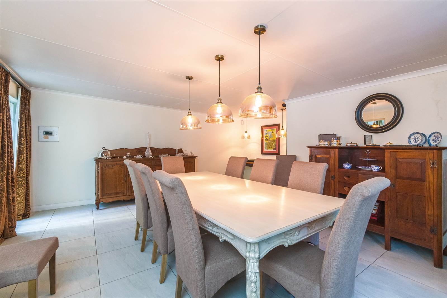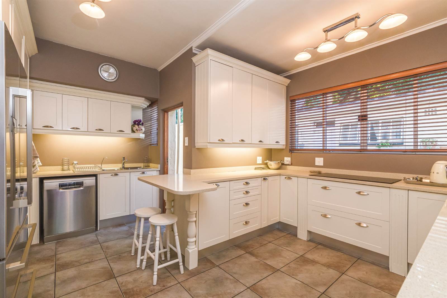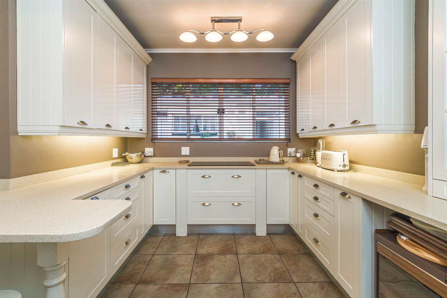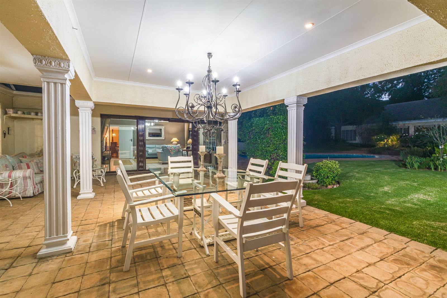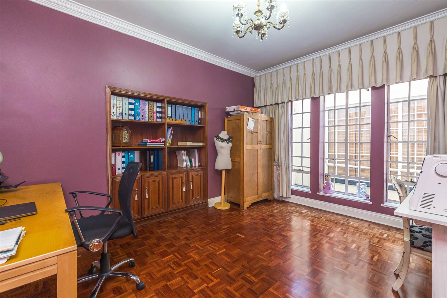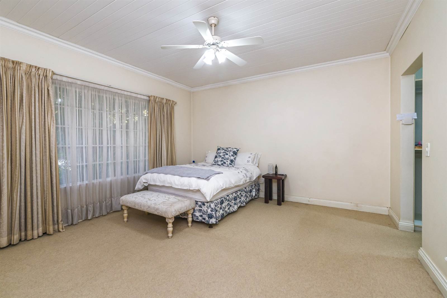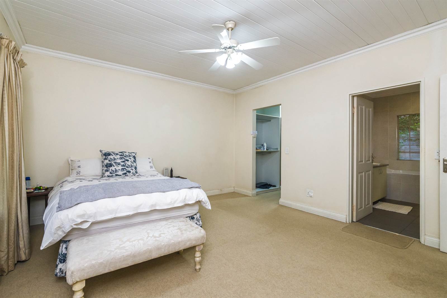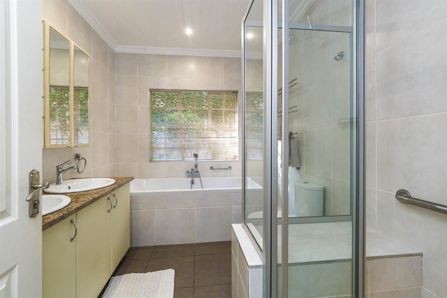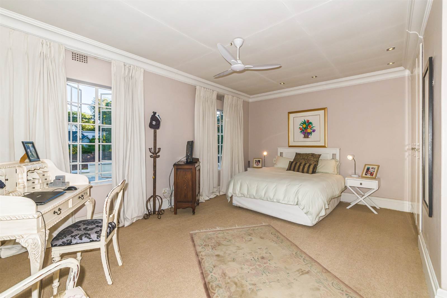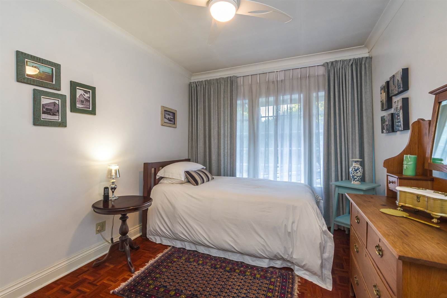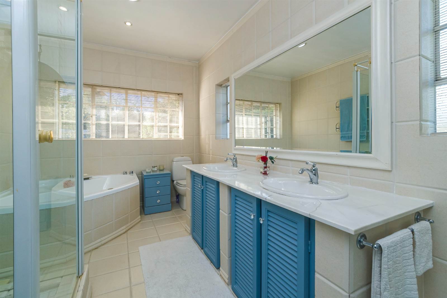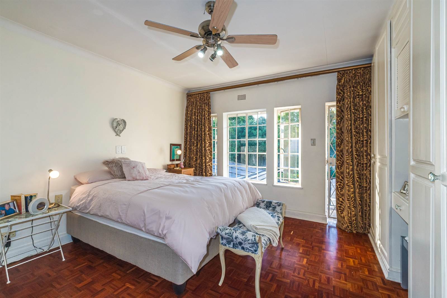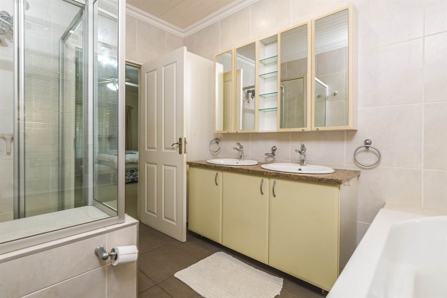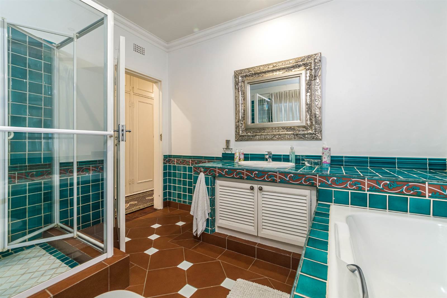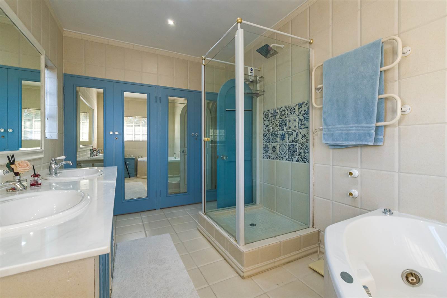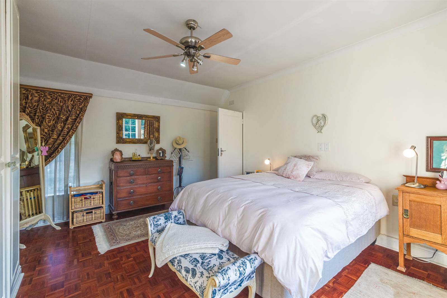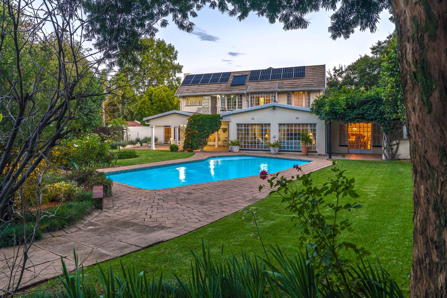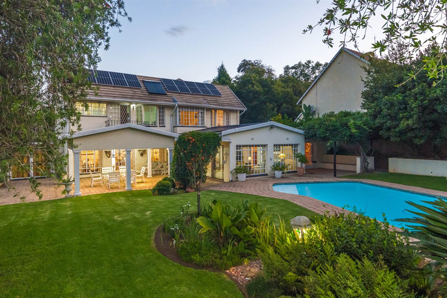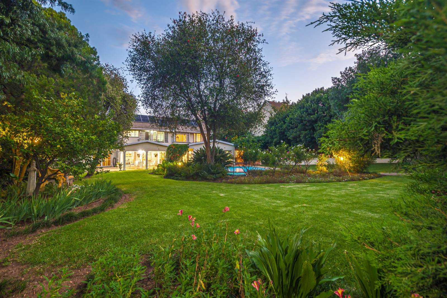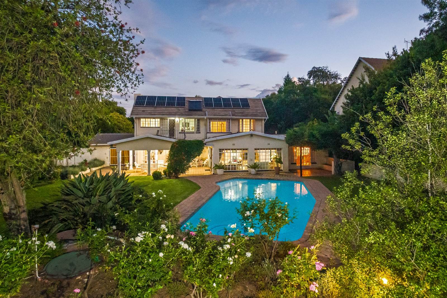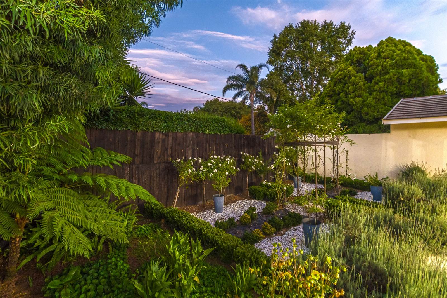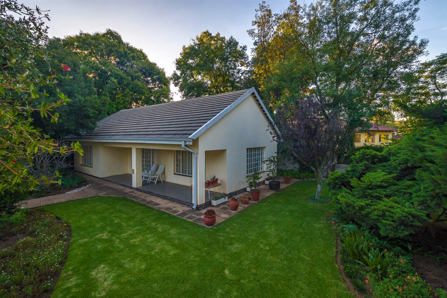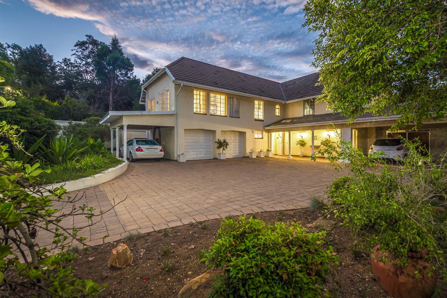In the heart of Sandton, we have this classic-contemporary, double-storey home, set on a 1983 sqm stand, offering all the luxuries and space a family would need and more.
The main home offering 4 bedrooms and 4 bathrooms ( MES ), lives well with open plan living and entertainment areas comprising 2 lounges, dining room and a separate office space / den.
The home is serviced by a beautifully appointed classic style kitchen with separate laundry and scullery, and allows for easy entertainment.
Living areas flow, seamlessly, out onto your covered entertainment area overlooking your manicured garden and your sparkling-blue, heated swimming pool.
COTTAGE: Fully self-contained offering you 1 bedroom and 1 bathroom en-suite. Living areas comprise lounge and dining room with its own full-scale kitchen area. Perfect accommodation for the in-laws.
Additional features include:
Solar power back up system with UPS
Heated swimming pool
Separate staff accommodation
4 car garage and additional parking
Alarm system
Call now to arrange a private viewing of this wonderful home.
