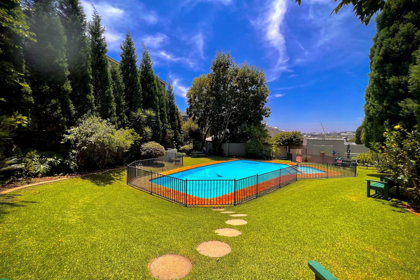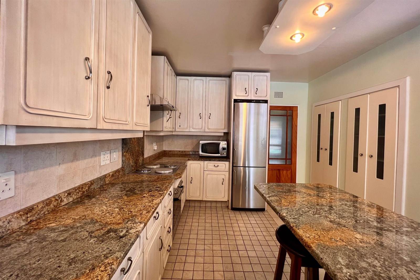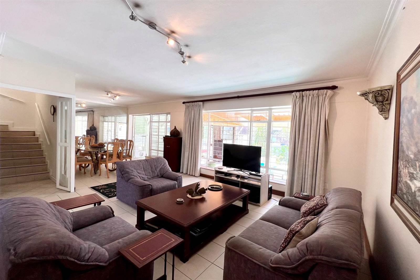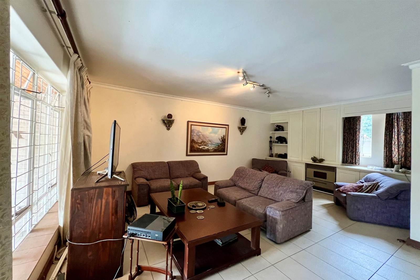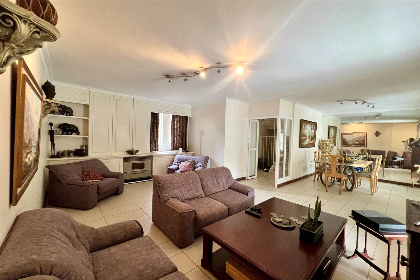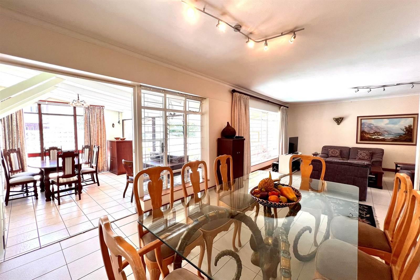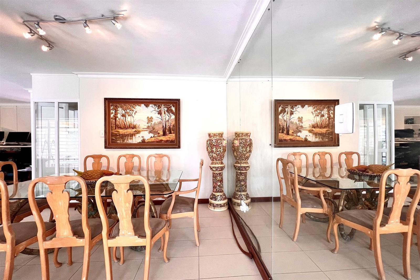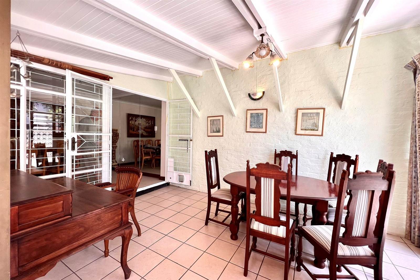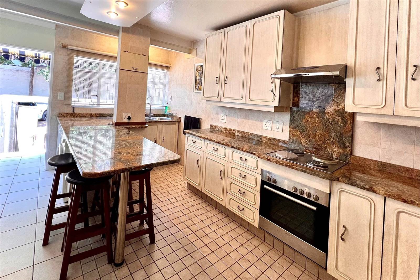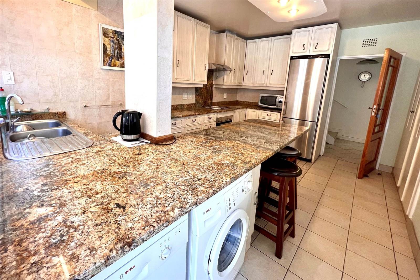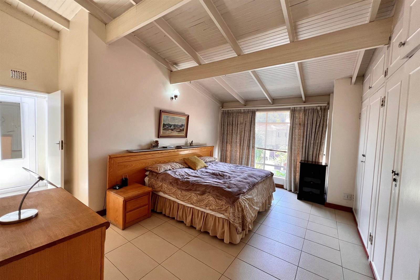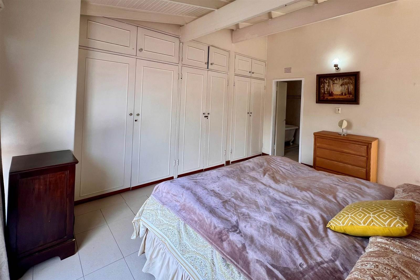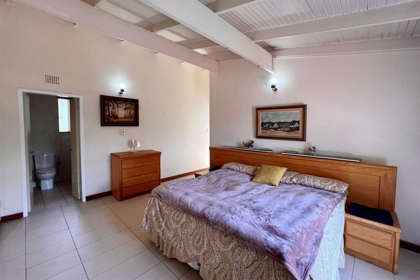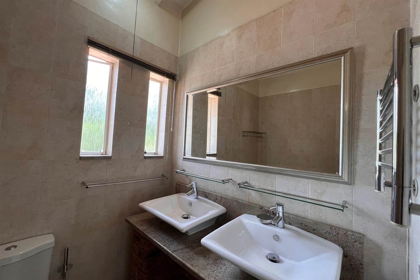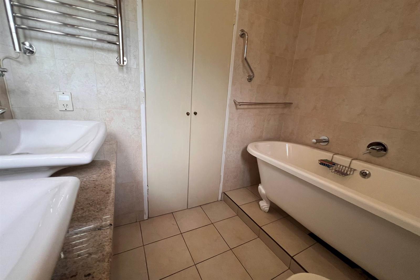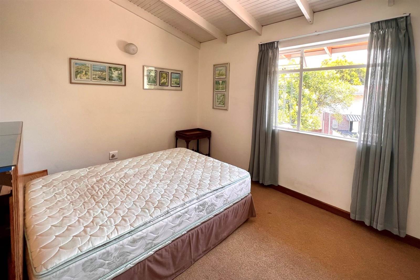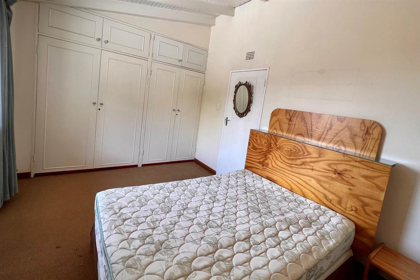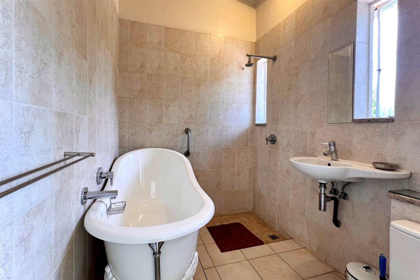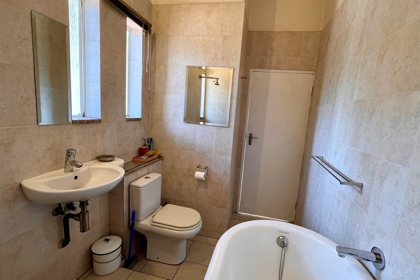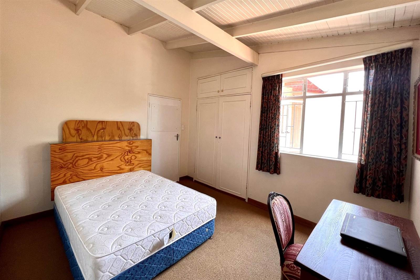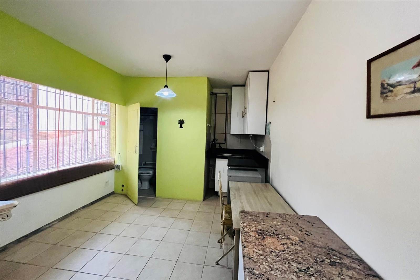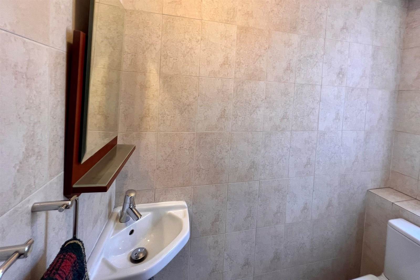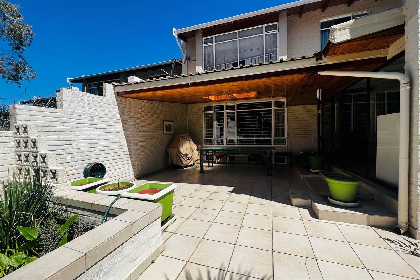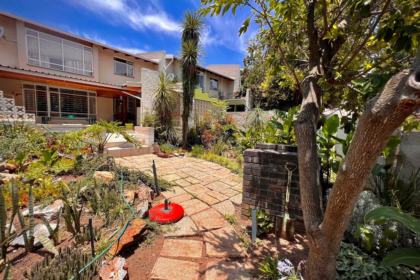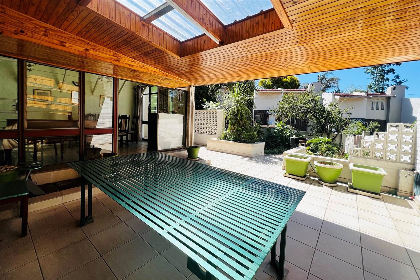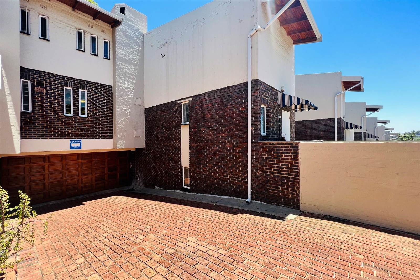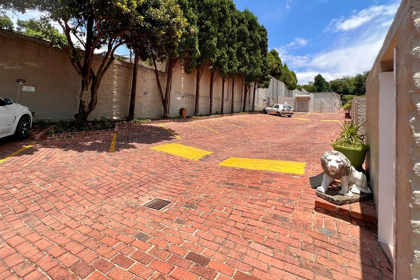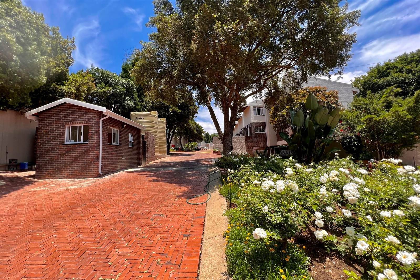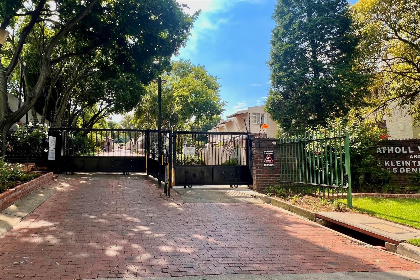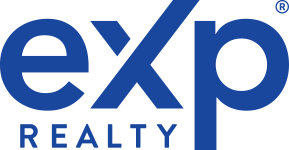4 Bed Townhouse in Atholl
R 2 350 000
This triple-storey well maintained townhouse was recently fitted, from top to bottom, with copper plumbing at a cost in excess of R250k - inclusive of trenching, piping and tiling. Copper plumbing is the only choice. Besides being healthy, it eliminates the possibility of burst pipes which occurs as traditional plumbing slowly rusts and rots with age.
This perfectly positioned and townhouse with more than ample visitors parking, offers the following:
Bottom level:
- Double automated garage, with its own wall cupboards and shelving, leading into the house
- Sunny staff accommodation with cupboard, kitchenette, shower and loo. The staff accommodation has its own entrance
- Fully walled storage room with extensive cupboards spaces. This room is large enough to fit a double bed.
- Up the tiled stairs leading to the ground floor of the house is a security gate that locks on both sides with a two-way locking system mechanism. Providing security and safety for all concerned.
- a pair of double glass doors are installed between the bottom and ground levels to trap the winter warmth in the living areas
Ground level:
The Kitchen:
The kitchen has been extended, renovated and redesigned to provide a central island suitable for four adults, with granite tops. The double pantry cupboards are complemented with extensive wall and floor cupboards. Two water connections are in place for under counter appliances.
The In-sink Garbage Disposer eliminated drain blockages and keeps your kitchen both clean and hygienic.
The Living Area:
- Guest loo leads off the stairwell area
- Super spacious living and dining rooms with wall-to-wall mirror, imagine seeing your beautiful space twice!!
- The living space leads to a generous enclosed sunroom, which can be used as a study/ toy room/ bar
- The sunroom extends to a huge covered patio with its own sky-light. The patio can fit a 10-seater table
- The rest of the patio offers beautiful space to enjoy the sun in the chilly winter days
Upper level:
- The bright passage with linen cupboards and storage space is fitted with a shatterproof glass skylight for enjoying both sunlight & moonlight
- The large tiled main bedroom with ample cupboard space has an en suite bathroom
- The en suite bathroom has double basins, Victorian bathtub and loo
- The other two carpeted bedrooms are large and have extensive cupboards space
- The second bathroom has Victorian bathtub and open shower
Extras:
- Outside granite top washing basin in the courtyard provides for hot and cold water
- Low maintenance garden with built-in braai, which can be easily re-modelled
- Ample visitors parking space in front of the townhouse
- 24-hour access controlled security
- Pet friendly
- Ultra safe Pool in the complex
-Fibre ready
- Jo-jo tanks in the complex
- Easy access to M1 highway
- Walking distance to Gautrain bus stop and Grayston Shopping Centre
- Central to Melrose Arch, Blu-bird Shopping Centre and Sandton City
Make this townhouse your home. Come view!!!
