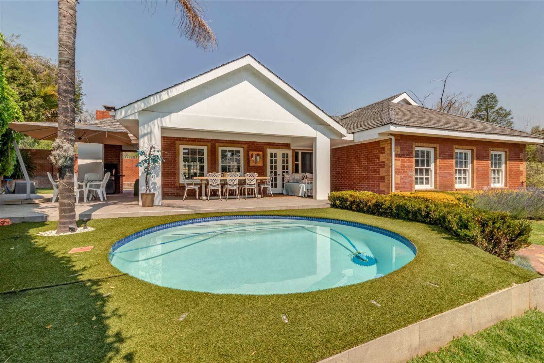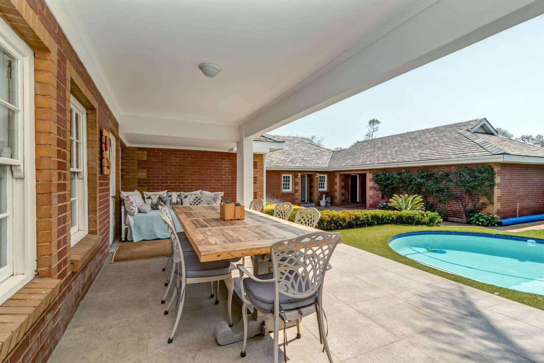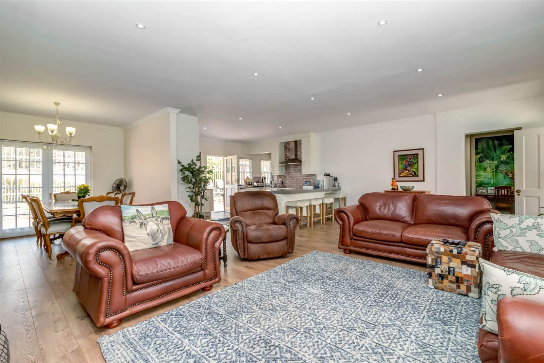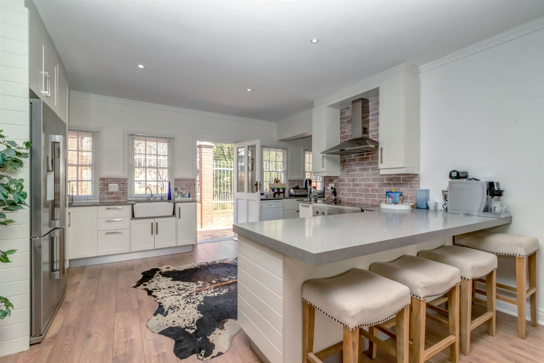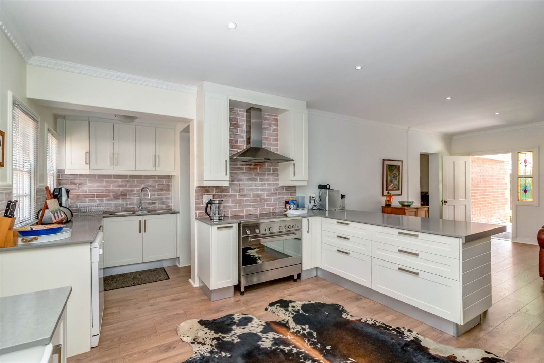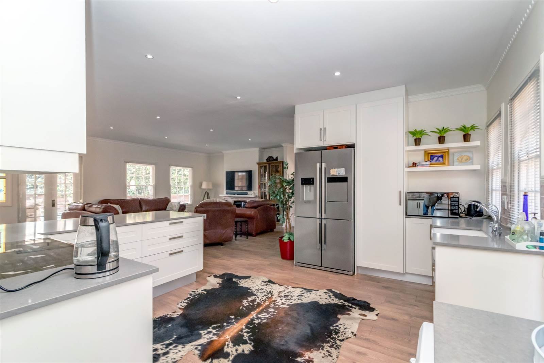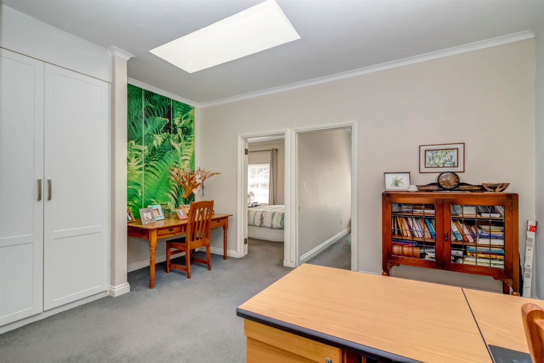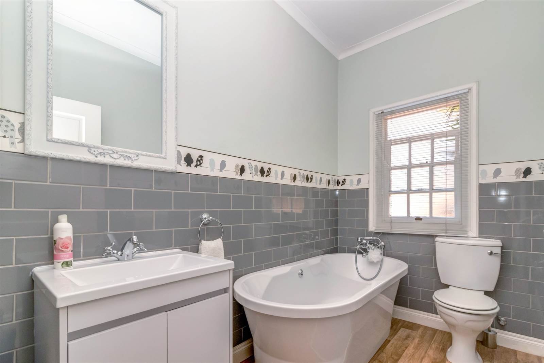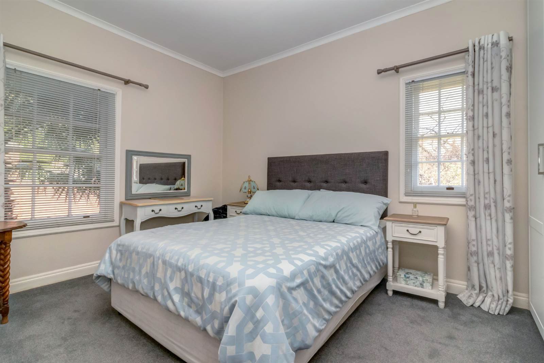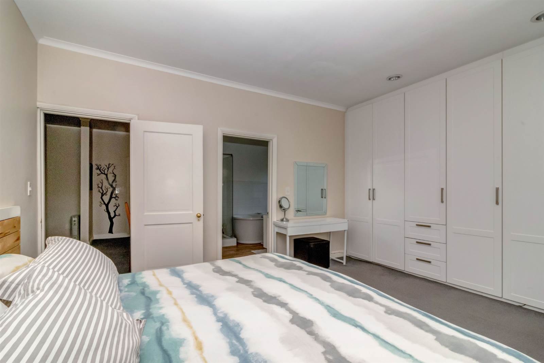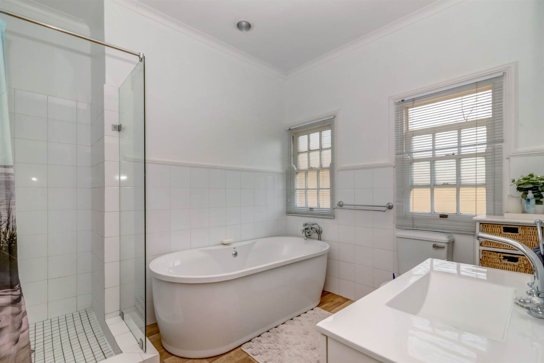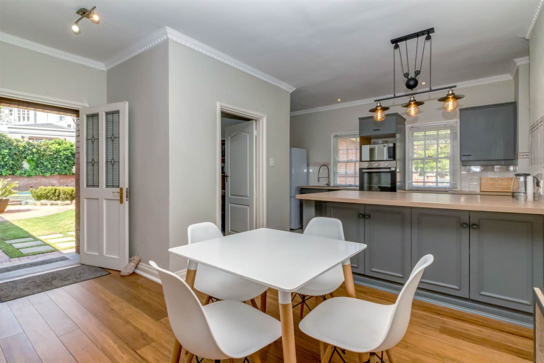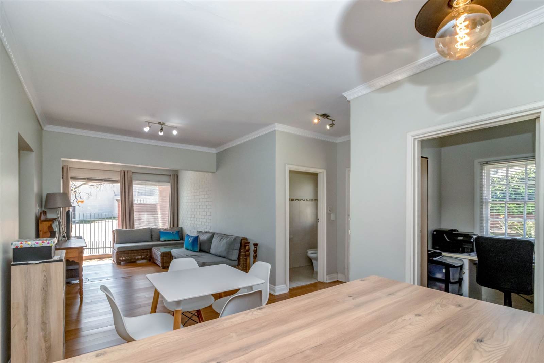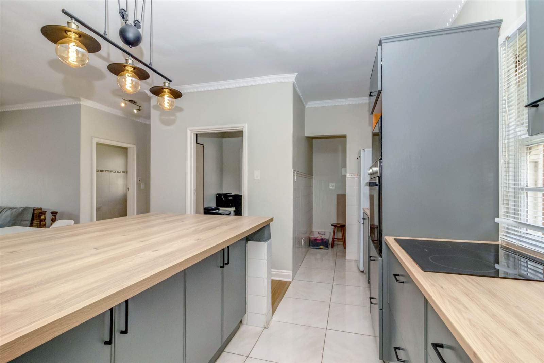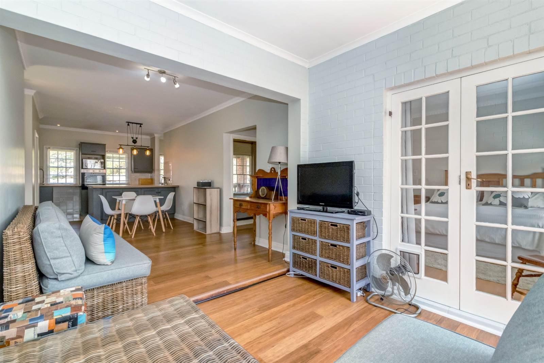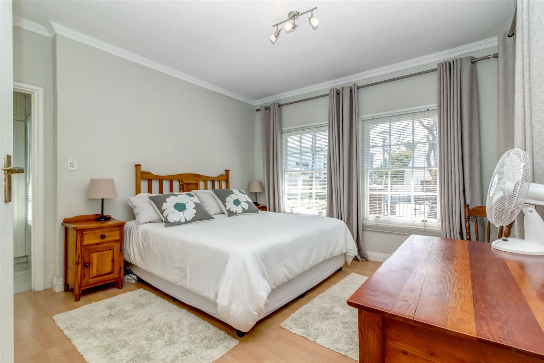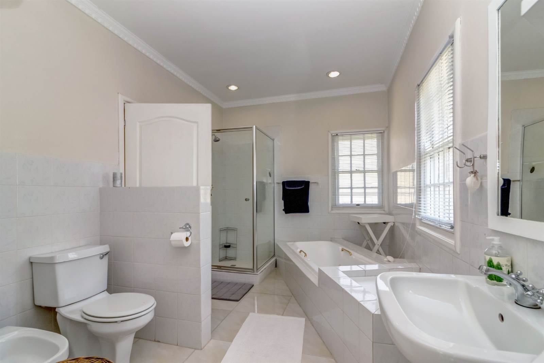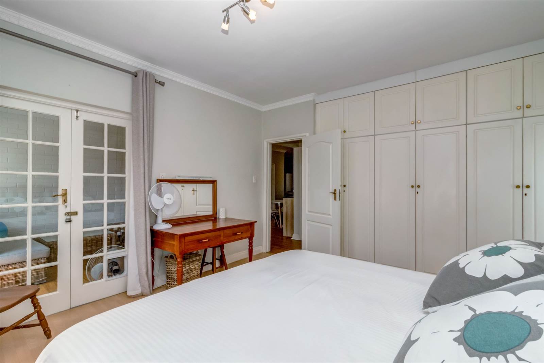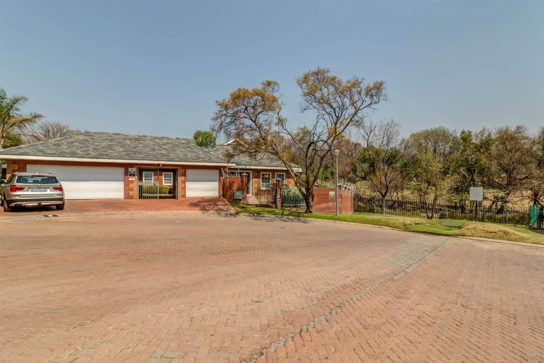MAKE an OFFER on TWO HOMES for the Price of ONE
This is exceptional value located within the Benmore Gardens boomed security enclosure of Montagu Simpson. A manned 24/7 security guard building monitoring the only entry and exit point. The property is a unique find for the young or more matured. Options are endless. Both homes are designed incorporating total privacy and security. The main home has been extensively refurbished to aspire the modern market. A Huge open plan eat in social kitchen incorporates a splendid lounge and formal dining. All these areas have a superb indoor/outdoor flow to a spacious covered front patio overlooking the pool. Plus a generous entertainment BBQ patio. Access to the back garden is from the kitchen or walk right round the house. The stunning kitchen with gas has an independent pantry & laundry. Light and volume is an emphasis. The central part of the bedroom wing has so many optional choices leading to two bedrooms and an attractive bathroom. The third bedroom is a sumptuous main en suite
The second home is 80m2 with two bedrooms sharing a very spacious jack & jill bathroom. One enters the cottage flagged by a guest toilet and separate study to a stunning surprise of a big open plan kitchen, dining and lounge leading to a private garden. The kitchen has its own walk in pantry and back door onto a stoep overlooking trees and the sound of birdsong. Three secure garages lead directly into the property including a 4th gated garage, allowing space for 4 lock up cars. THIS IS A RARE FIND !
