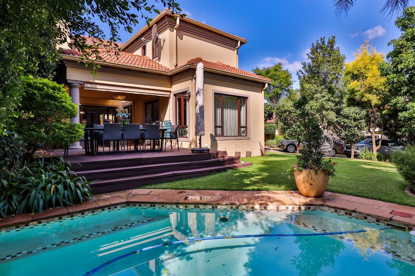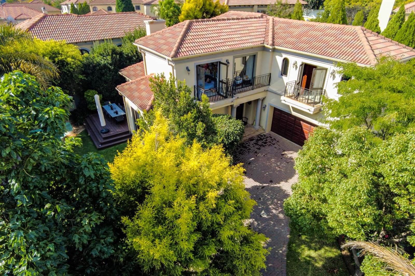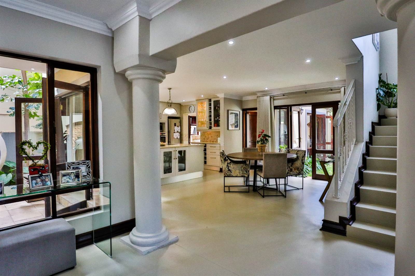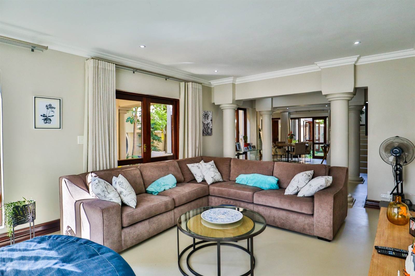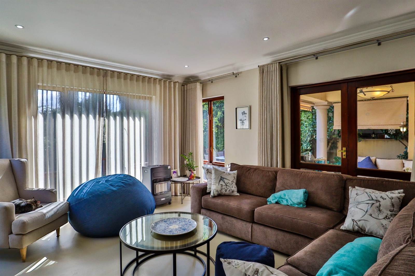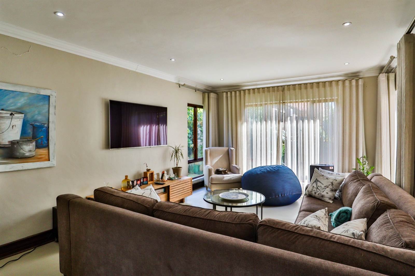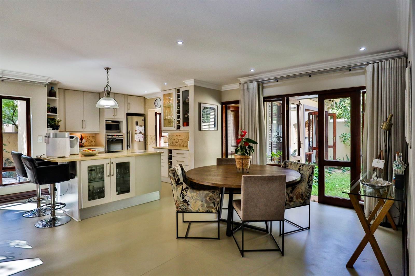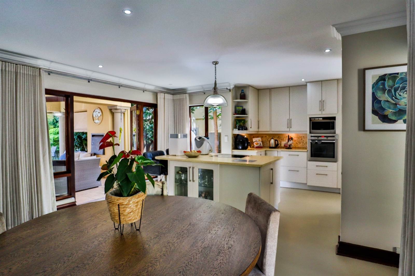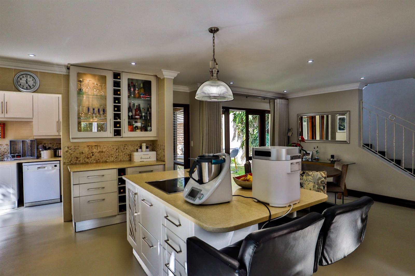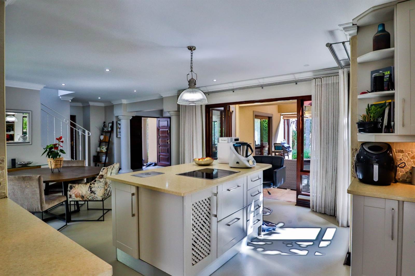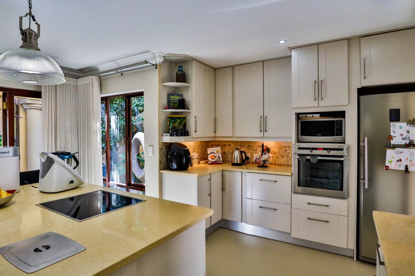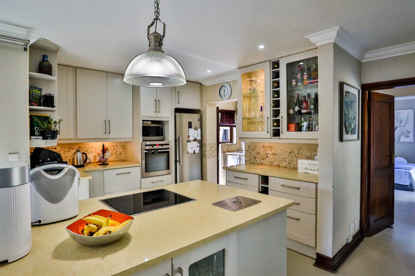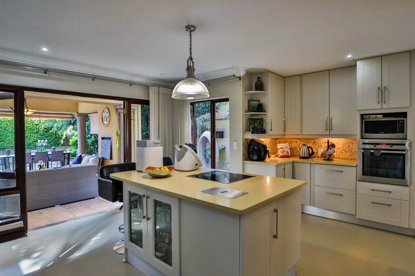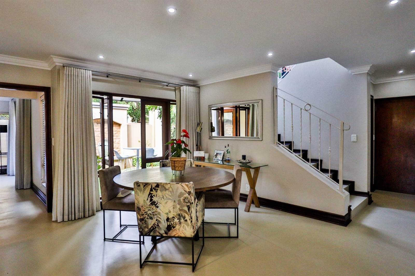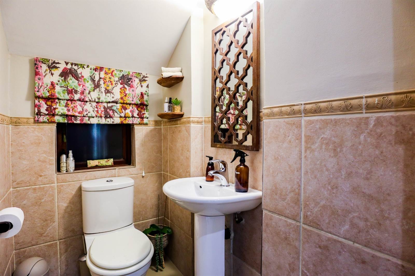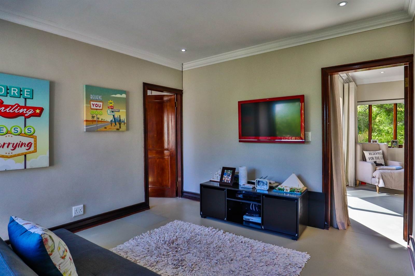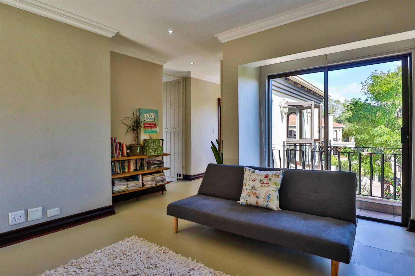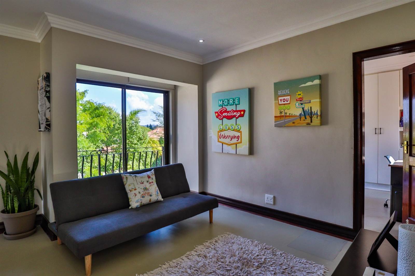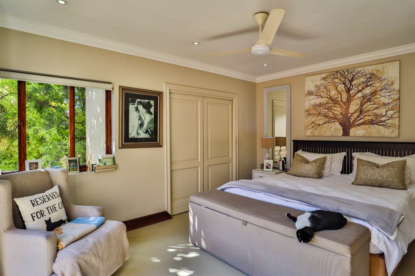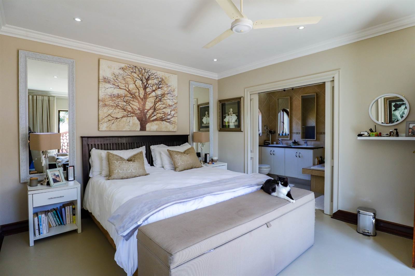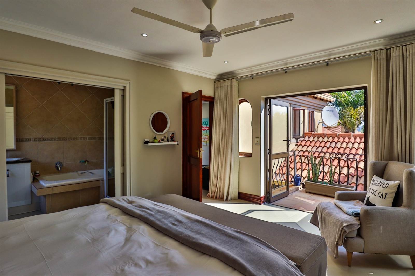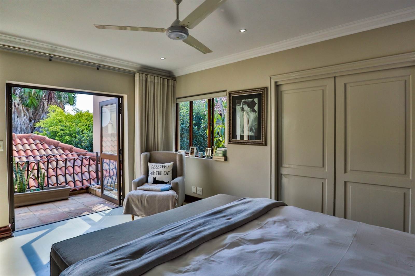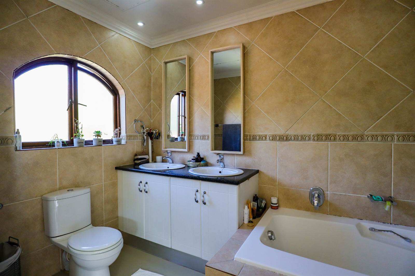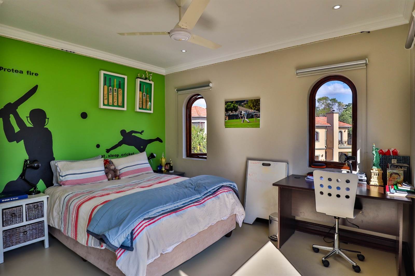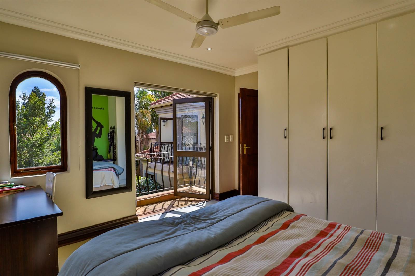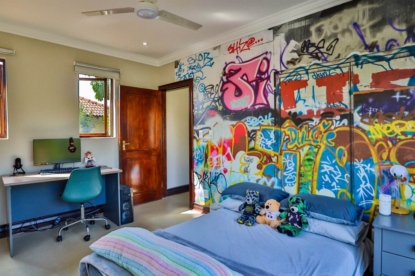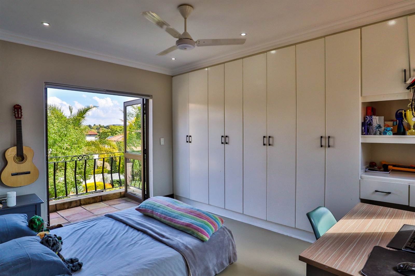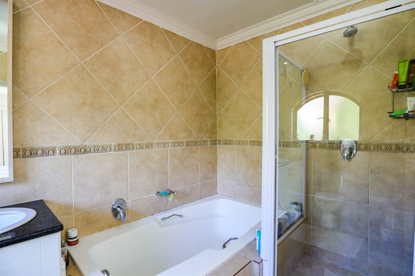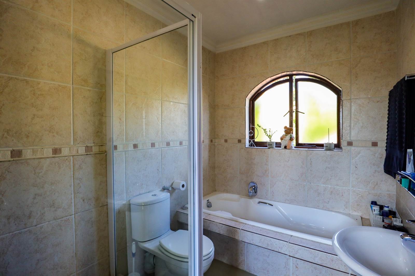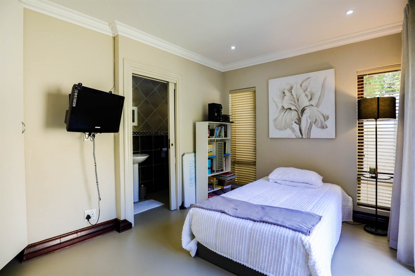4 Bed House in Bryanston West
R 3 850 000
Double Storey Cluster in Secure Estate
The driveway presents a charming approach to the residence. Upon entering this home, you''ll be captivated by its exquisite beauty. The stunning living and entertainment room is easily accessible from the formal entrance hall. The delightful open-plan living area extends to a spacious entertainment patio that overlooks the pool and the fully enclosed, mature, and well-maintained private gardena true entertainer''s haven.
The well-equipped open-plan kitchen features granite tops and includes a separate scullery with ample cupboard space. There is enough space to accommodate one appliance, the dishwasher. It also has room for a single-door fridge/freezer. In the garage however, there is a designated nook or enclave where further appliances can be placed such as the washing machine, tumble dryer and an additional refrigerator.
A charming guest bathroom is located downstairs.
Ascending the stairs, you''ll discover three bedrooms, each equipped with built-in cupboards. The expansive main bedroom boasts a walk-in closet, a complete bathroom, and a private balcony. The second bedroom, generously proportioned, provides access to a balcony with a sunset view. Similarly spacious, the third bedroom features a balcony with scenic sunset views. The fourth bedroom, situated downstairs, comes with an en-suite bathroom, making it ideal as a guest room or a work-from-home office.
The second bathroom upstairs is a complete bathroom serving the second and third bedrooms. Direct entry from the double automated garage into the home adds convenience. On-site, complete domestic quarters with a separate entrance are available. Concealed water storage tanks are positioned discreetly behind the house.
Security is a paramount feature of this estate. The Noble Oak estate boasts round-the-clock security, with guards conducting physical patrols during the night. CCTV surveillance covers the perimeter of the property and the guard area. Additionally, the security system includes full emergency backup power to ensure continuous security operations. Round-the-clock security is ensured through strict entry controls and a guard house.
Sprinklers are installed in the vegetable patch, and the house benefits from an inverter.
The Home-Owners Association maintains a sound financial standing and efficient management. Pets are allowed with permission. Schedule a viewing appointment with me todayit promises to be a worthwhile experience!
