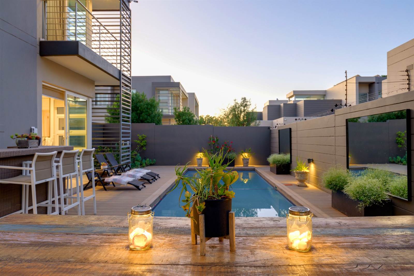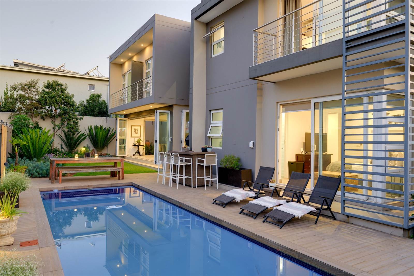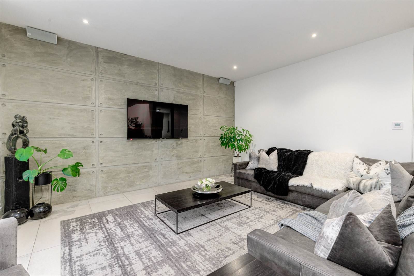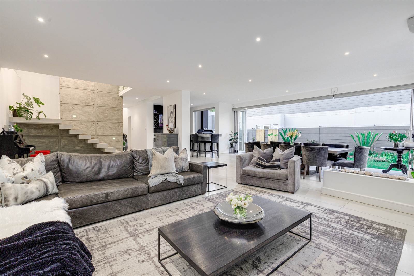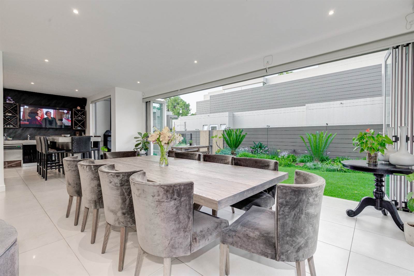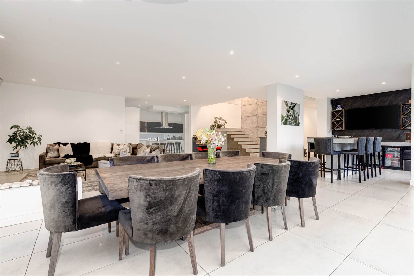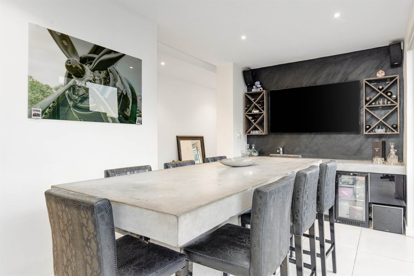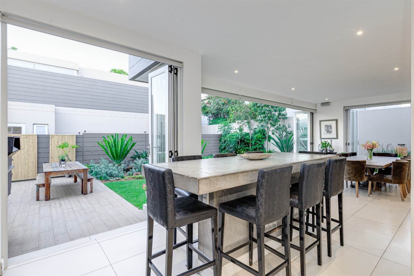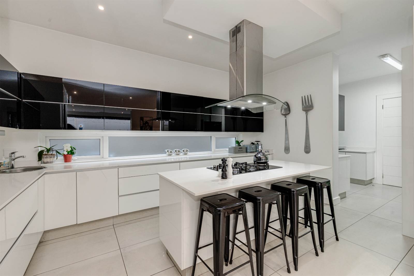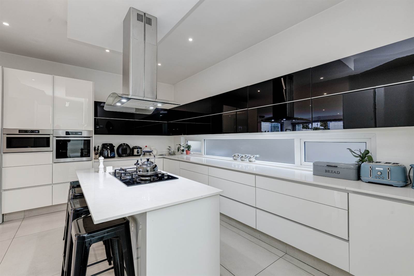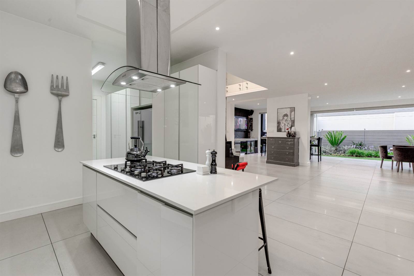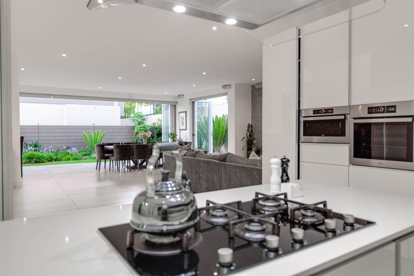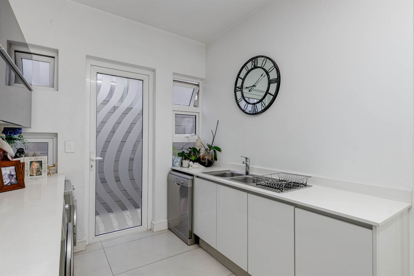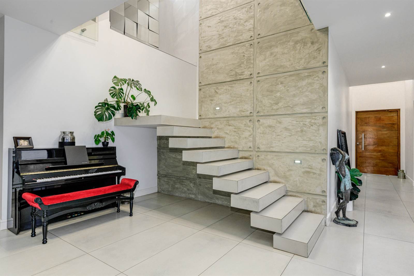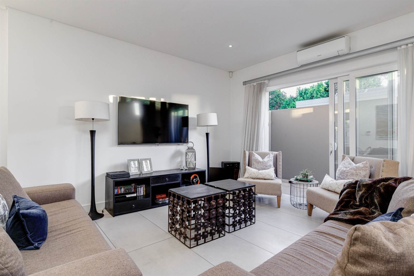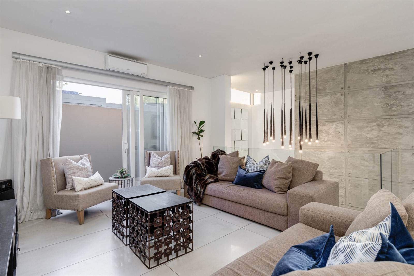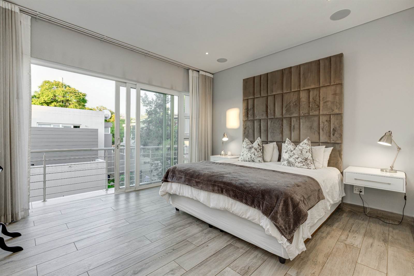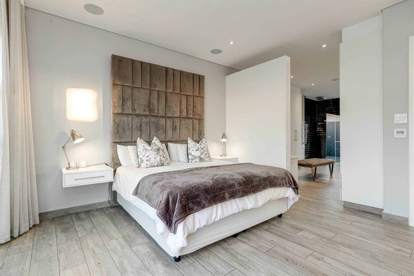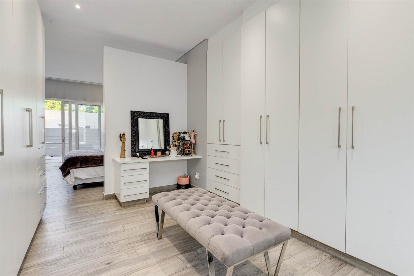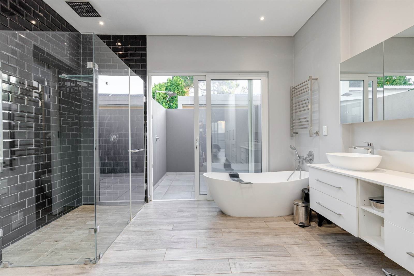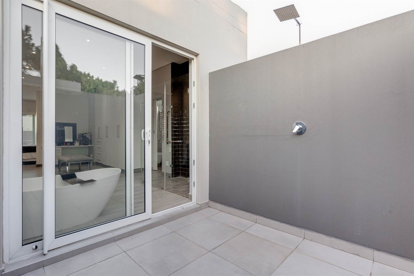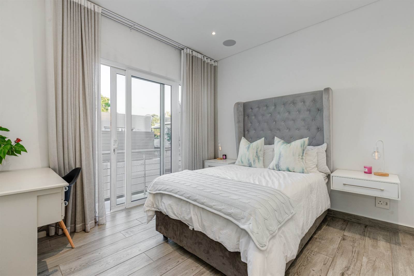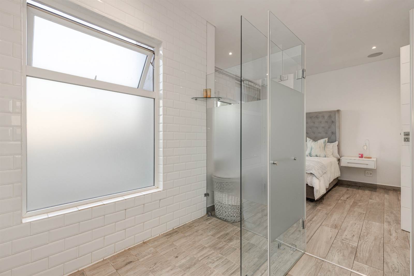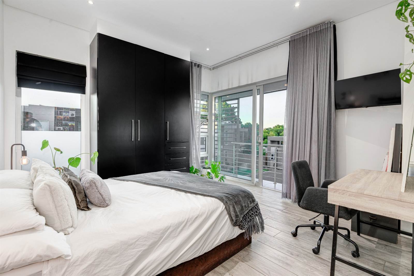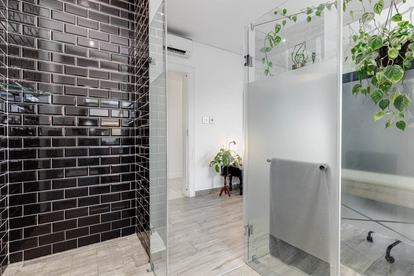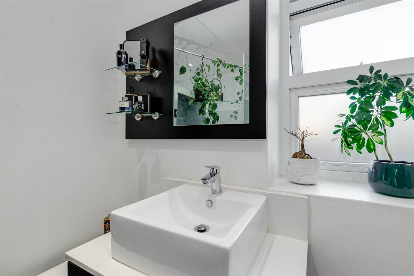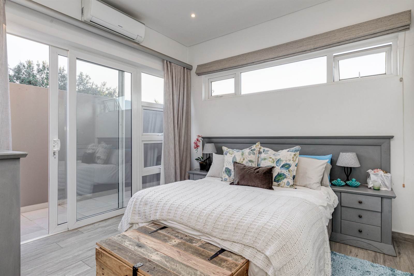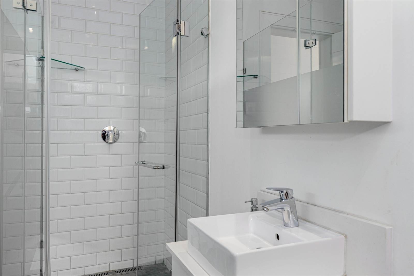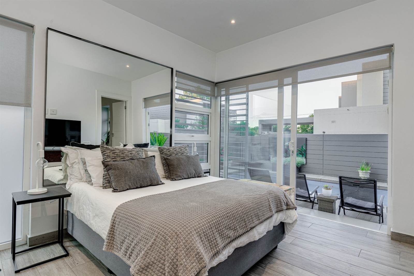5 Bed House in Bryanston
R 7 998 000
Sophisticated Modern 5 Bedroom 5.5 Bathroom Home in Bryanston
Indulge in the ultimate entertainers home and experience luxury and modern day living in this magnificent 5 bedroom, 5.5 bathroom home in Bryanston.
Step into this beautiful home through a large pivot door into a double volume entrance hall with dripping glass orb statement chandelier, setting the tone for the entire home.
You are lead into the heart of this home along porcelain tiles into a the foyer where you are met with the expansive open plan living areas.
Three reception areas flow off the main of the foyer allowing for private and engaging areas from formal lounge and dining rooms to the delightful entertainment area. Featuring a large tranquil formal lounge with built in flueless gas fireplace and feature formed concrete walls creates a cozy and sophisticated space. The dining room area is off the lounge and is set in the corner of the home edged with glass stackable doors, enabling the dining experience to seamlessly merge into the manicured gardens.
The dedicated entertainment area is cleverly situated in its own space features handcrafted cement high table great for entertainment and an el fresco dining experience. The floor to ceiling glass stackable doors allows for the entire space to be opened onto the swimming pool open patio area and crystal clear swimming pool. The bar has built in fridges and counters, with space for a large TV and infotainment system. Electronic motorised floor to ceiling blinds can be dropped with a push of a button to seal the entire space from light, creating a very intimate space with clever lighting details.
The open-plan kitchen exudes style and spaciousness high gloss black enamel upper cabinetry and white lower storage cupboards and drawers create a classical touch. Manmade work surfaces ensures a flowing and seamless expansive work space. Featuring a central island with built in gas hob, large work surfaces and space for undercounter kitchen stools. Integrated wall mounted oven and microwave oven with loads of storage space runs along one wall with space for a large double door fridge The main workspace area comes complete with prep bowl. Separate adjoining scullery with floor to ceiling pantry storage cupboards and space to 2 undercounter wet appliances and tumble dryer. Scullery leads onto the back yard. Domestic quarters with private gate entrance and space for drying area.
The ground floor boasts a guest bedroom with its own en-suite bathroom, ensuring utmost comfort and privacy for visitors and comes with floor to ceiling sliding doors opening onto the swimming pool area and private access through a side gate.
Manicured gardens surrounding the swimming pool area are lit at night time with wall mounted lighting set on automatic switches, lighting up the area creating a magical garden and completes the entertainment experience of this wonderful home. Automated sprinklers systems makes irrigation a breeze.
Guest loo and direct access from the double garage completes the downstairs.
Glass balustrades and concrete form walls lead up to the upstairs area of the home. A spacious landing area leads to a well-proportioned TV lounge, perfect for relaxation or versatile activities, large sliding doors open onto a private balcony.
The four generously sized bedrooms resemble luxurious hotel suites, each with en-suite bathrooms, floor to ceiling doors and windows all opening onto their own private balcony areas.
The large main bedroom sweeps through the dressing area with masses of storage cupboards and make up area into the well-appointed master bathroom. The bathroom features a large double shower area with his and hers spaces, double vanities and a modern free standing bath. Leading off the bathroom is a private outdoor shower. Airconditioning in the master bedroom adds another level of comfort.
This property is equipped with invertor system and solar panels which can run up to 80% of the home during loadshedding, with heat pumps and water storage heating tanks ensuring uninterrupted comfort. Enhanced security measures include security beams, electric fencing at the back of the home and access controlled main gate into the complex.
This exceptional property seamlessly combines elegance, modernity, and smart technology, making it the ideal home for those seeking a luxurious lifestyle. Meticulous attention to detail ensures comfort, style, and a plethora of entertainment options for both residents and guests.
