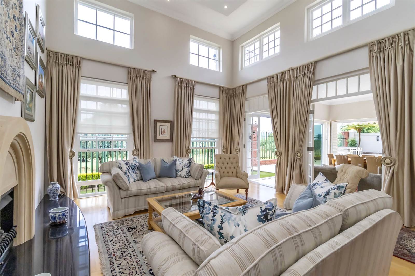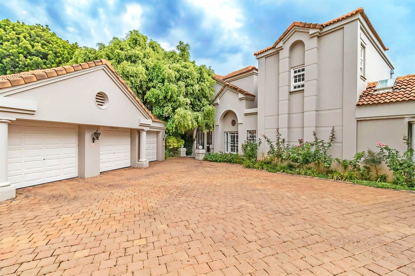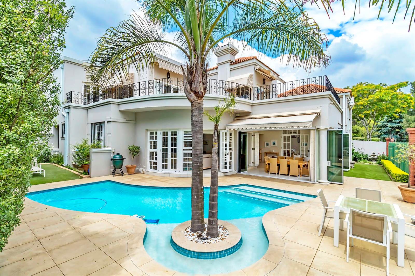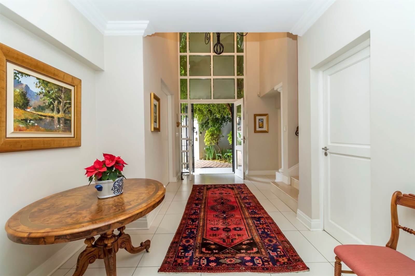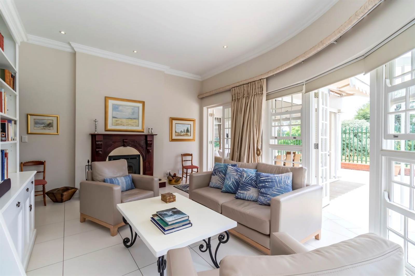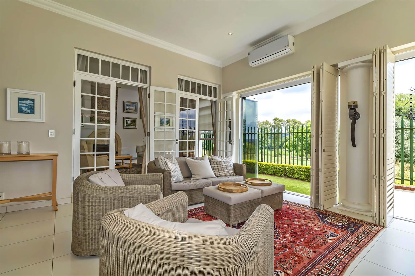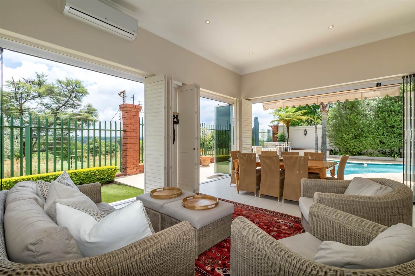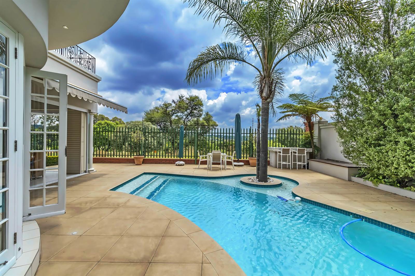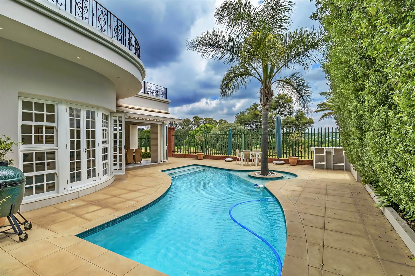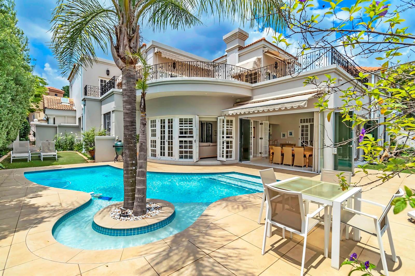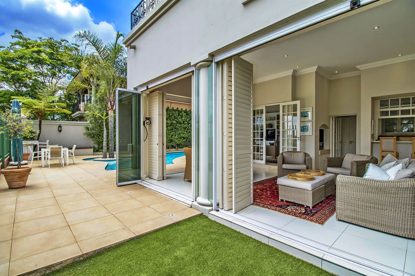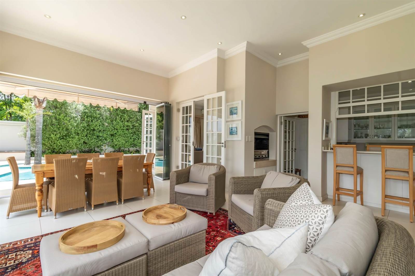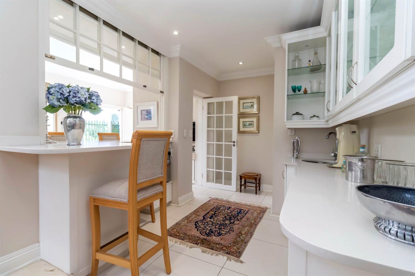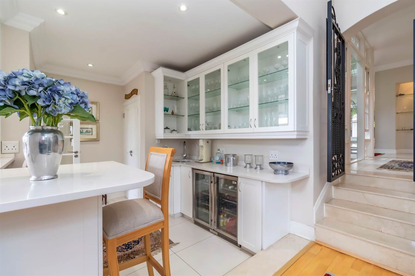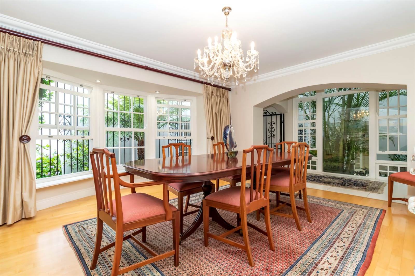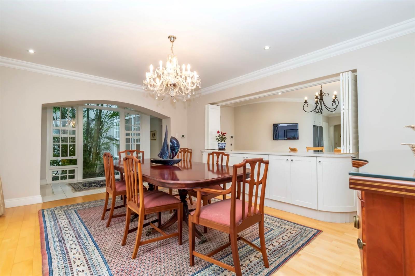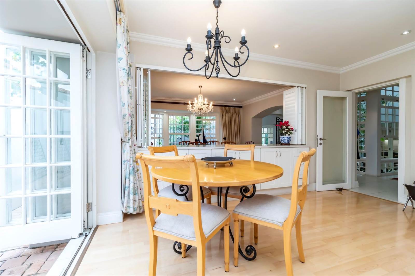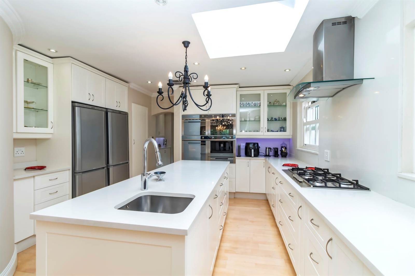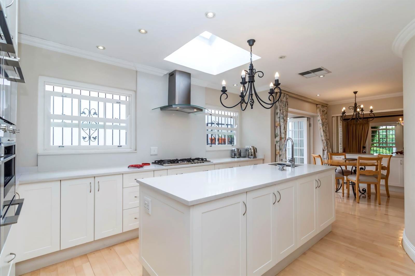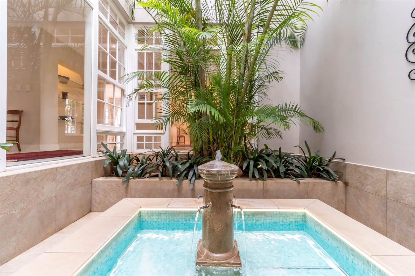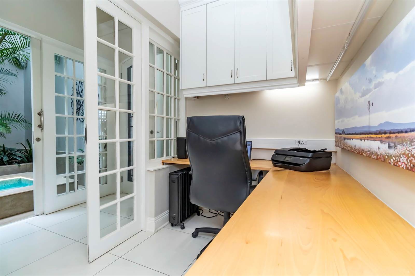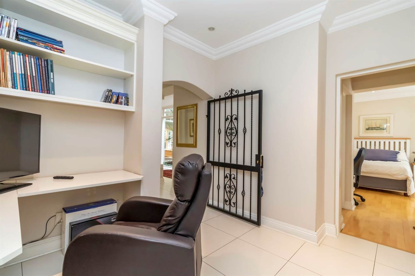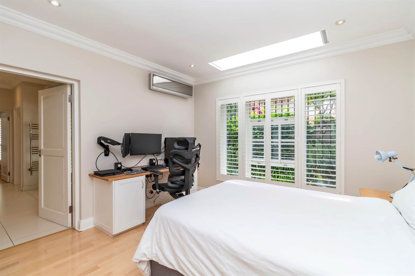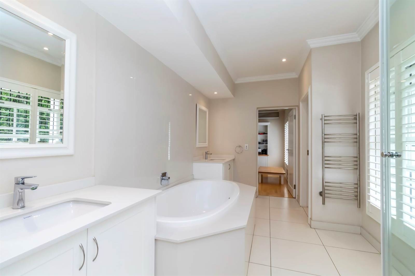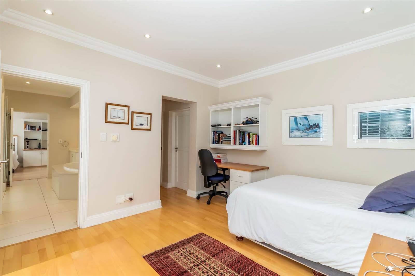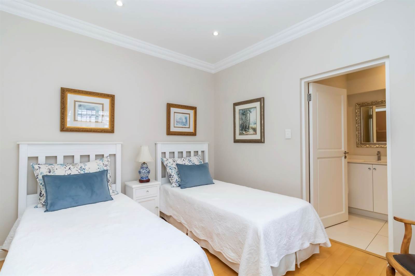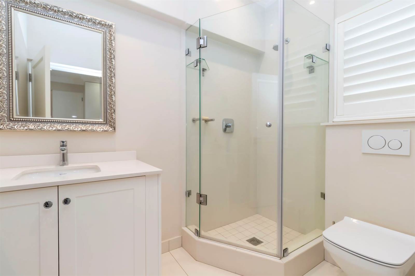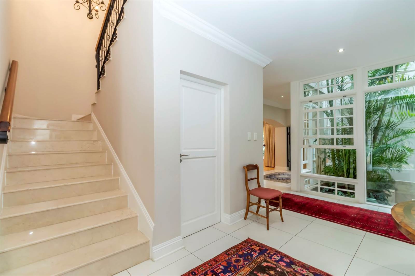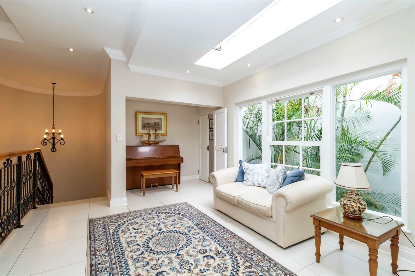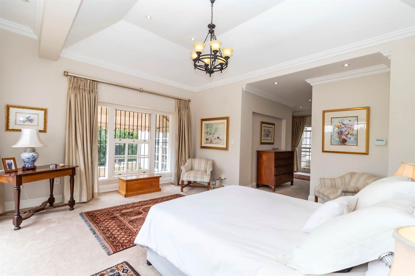The agent will be available for viewings by appointment this Saturday and Sunday between 14:00 and 16:00. Please call or email the agent in advance to book your viewing slot.
Water and electricity independent in 24/7 secure lifestyle estate bordering the Bryanston Country Club
Located in a prime position within this upmarket lifestyle estate, offering sweeping views over the fairway, this contemporary classic 5 bedroom residence is unmatched. Water and energy security are both assured via borehole water piped into the house via a 3 stage filtration system and a 10kW inverter providing electricity back-up.
Designed to make maximum use of the 710m2 under roof set on two levels, the stately double volume entrance hall sets the tone. The home embraces a classic floorplan concept with elegant receptions connected via a fully enclosed patio with frameless stacking doors overlooking a resort style pool area with views over the golf course.
The semi-open plan social kitchen is separated via stackable shutters to the formal dining room and is fitted with integrated SMEG appliances, AEG gas hob, Quartz stone counter tops, central island, walk-in-pantry and separate scullery and laundry.
The formal lounge with double volume bulkhead ceiling features a gas fireplace and connects to the enclosed patio.
The lower-level secured bedroom wing offers two well sized air-conditioned bedrooms with walk-in dressing rooms and built-in desks, a shared full bathroom and study/ gaming area or PJ nook.
An additional privately located guest suite, a study with built-in desk and shelving and luxury staff accommodation complete the lower level.
An elegant marble staircase leads to the upper level comprising a comfortable pause area and two bedroom suites. The main bedroom features bulkhead ceilings, his-and-hers walk-in dressing rooms, a full bathroom and powder room.. Both have access to a spacious balcony with automated awnings and offering expansive views over the golf course.
Positioned next to the Bryanston Country Club, The Royal Parks is set out in a series of self-contained gated villages featuring lush, manicured gardens, bringing a sense of tranquility to the estate.
Key Features
10kW Microcare inverter
Borehole water piped into the house
Solid hardwood flooring / Crema Marfil marble finishes / Italian porcelain tiles
Gas and Mors fireplaces
Enclosed patio with gas braai and frameless stacking doors
Vented air-conditioning in the kitchen / extensive LG air conditioning
Partial underfloor heating
Hansgrohe bathroom finishes
Electric geysers
Fibre / fully installed LAN system with fixed network points
Network connected to inverter
LED lights
Garden lights and fountain features are app controlled
American shutters
Rainbird auto irrigation
Resort style chlorinated pool with heat pump
Triple garage with ample motor court parking
Loft storage above three garages / storeroom
Self-contained staff cottage with kitchenette
24/7 estate security
House security includes attractive decorative wrought-iron security bars on windows/doors
Disclaimer | Whilst every care has been taken in the preparation of the marketing material used for this property listing, we cannot be held responsible for any errors and omissions (E&OE) which may occur.
