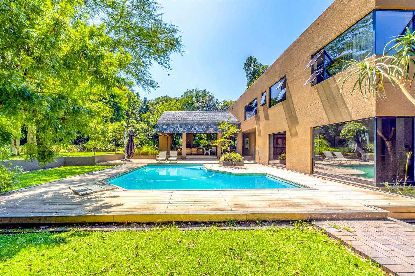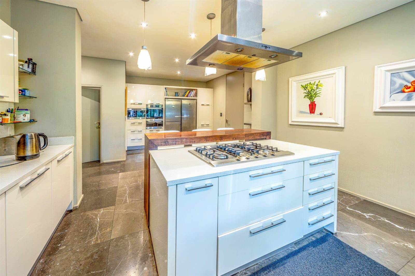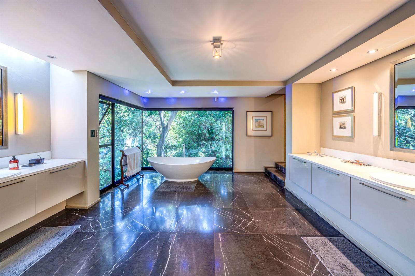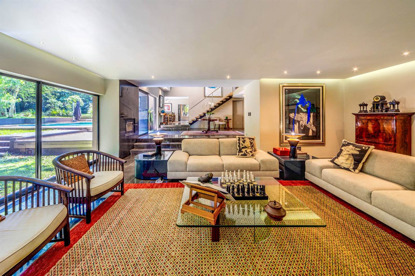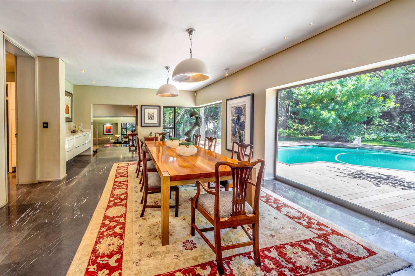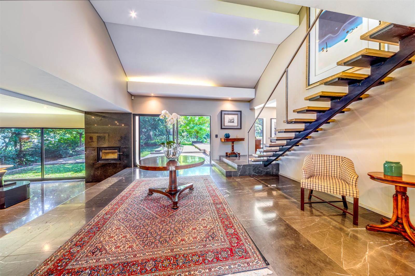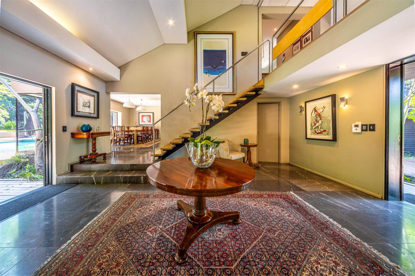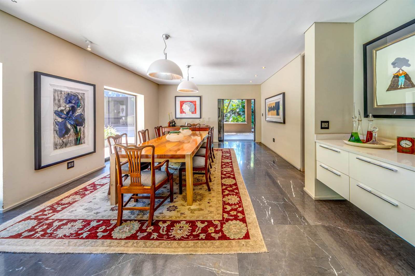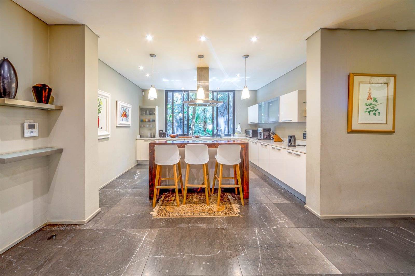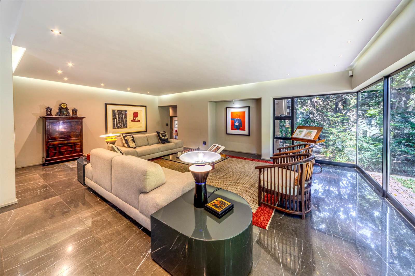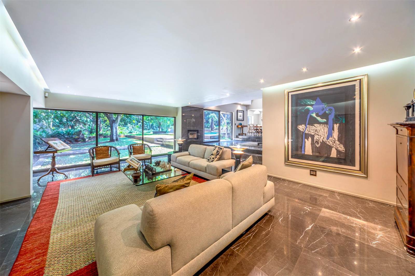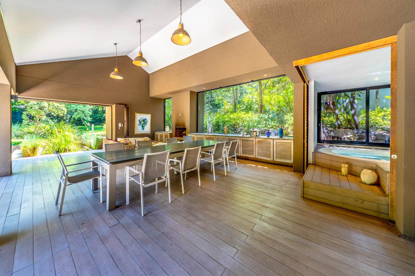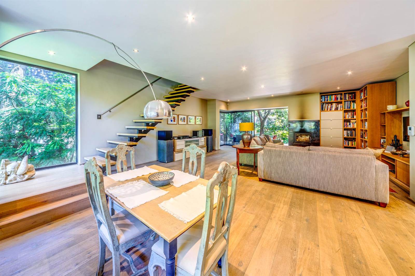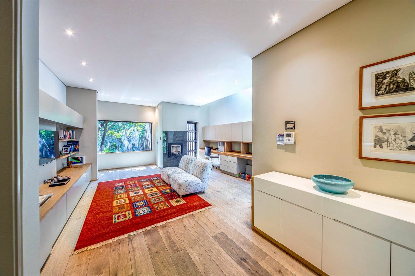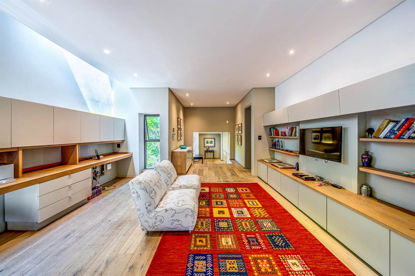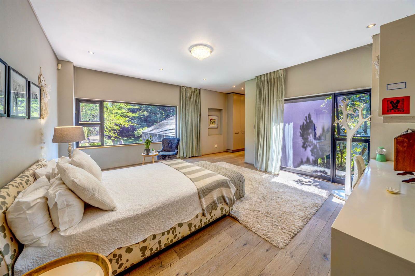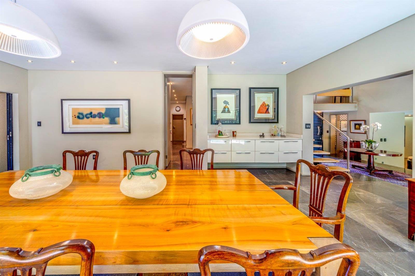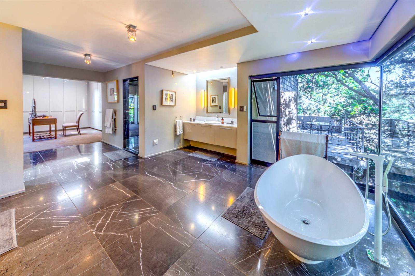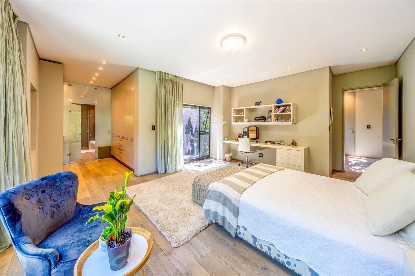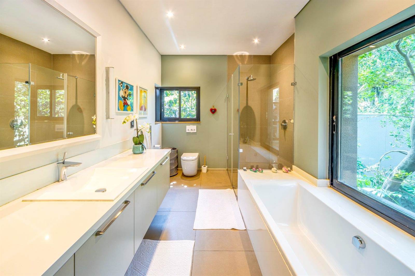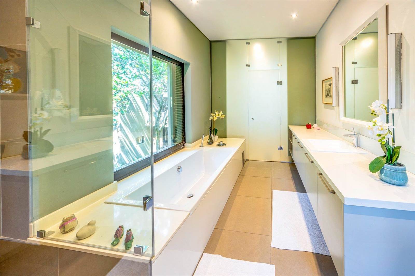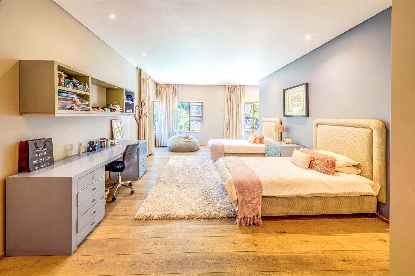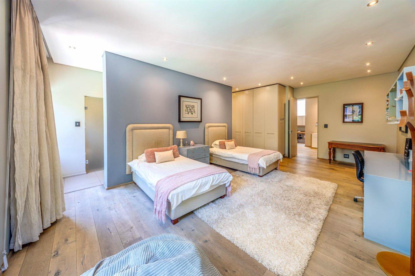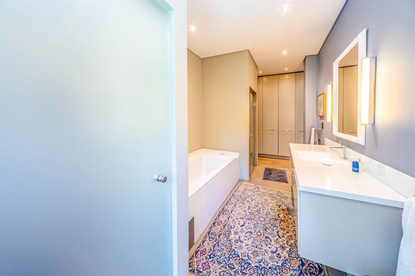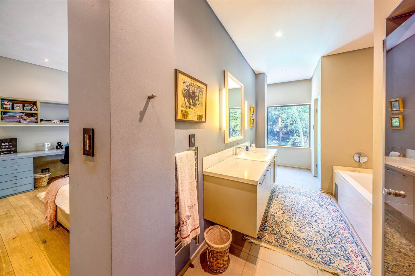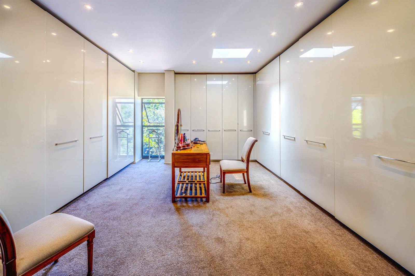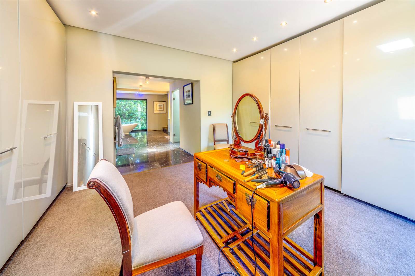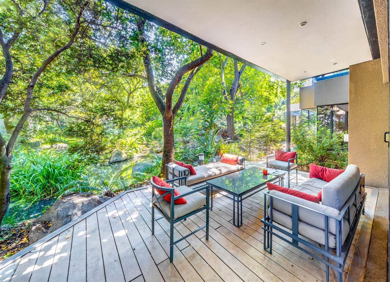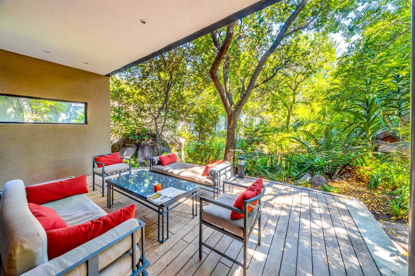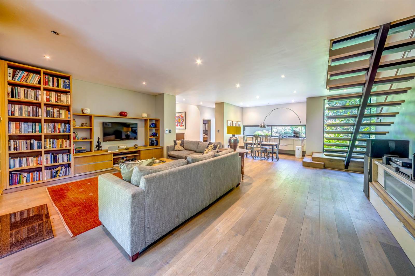Introducing an exquisite family home envisioned by acclaimed architect Carmel Back, this stunning designer residence boasts a seamless blend of elegance and functionality.
Nestled on a generous panhandle plot spanning 3899 square meters, the property encompasses a spacious 964 square meters of living space.
The meticulously landscaped indigenous garden features five tranquil ponds, evoking a serene park-like ambiance that offers a peaceful retreat. The residence comprises four bedrooms, each with its own en-suite bathroom, along with three guest toilets, four garages, and four staff rooms.
Entertainment amenities abound, including a jacuzzi and a sparkling pool, ensuring ample opportunities for relaxation and leisure. Additional features such as inverters for backup power, a borehole, Jojo tanks, and six solar geysers enhance the property''s sustainability and efficiency. Make your home off-grid capable by adding solar panels and utilising borehole water.
Moreover, the layout includes a versatile wing that can be securely separated to create a self-contained apartment, ideal for accommodating older children or parents. Embrace luxurious living in this meticulously crafted home that harmoniously merges modern design with natural beauty.
