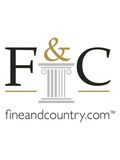The agent will be available for viewings by appointment this Sunday between 14:00 and 16:00. Please call or email the agent in advance to book your viewing slot.
Luxury living at its best
Secure complex with 8 homes and excellent security. Meticulous attention to detail, luxury blended with contemporary elegance is the hallmark of this immaculate home. In close proximity to the Sandton CBD and top schools including St Stithians and Brescia House, Sandton Clinic and Branston Country Club, this home combines classic farm-style design with space, luxury and security. Set on 1 000 sqm of landscaped garden, this sophisticated 415 sqm home offers an easy flowing family lifestyle. With 4 well-sized receptions downstairs with tiled flooring, entertainers eat-in kitchen and adjacent spacious scullery/laundry plus guest suite completes the downstairs area. The secure upper level offers three spacious bedrooms all ensuite with air-conditioning and laminate flooring with a built-in study on the landing. Staff accommodation, triple auto garage and off-street parking plus excellent 24/7 security with off-street monitoring and added road patrols.
The ground floor comprises:
Welcoming double volume entrance hall offering views through to the landscaped garden and pool
Guest suite
Formal lounge
Open plan kitchen, dining room, TV lounge and bar with a gas fireplace opening out to the garden via aluminium stacker doors
Chefs white high gloss kitchen with large scullery/laundry
The secured upper level comprises:
3 Ensuite bedrooms
Landing with built-in desks
Plus:
Top 24/7 security with off-site monitoring, street cameras and patrol vehicles plus beams for the home
Triple Garage and off-street parking
Ensuite staff accommodation with kitchenette
Solar Solution to run the entire house plus 3 storage tanks for water and provisions for a borehole. To complete the borehole will cost approximately R20 000 and then the house will be completely off the grid. Approximately R7 000 savings per month can be enjoyed from these 2 solutions on electricity and water.
2 solar geysers
Combination of American shutters and blinds
Air-conditioning
3 Routers installed providing wi-fi throughout
Legrand automation (electrical) downstairs switch lights on and off via cell phone or switches
Landscaped garden with automated irrigation
Heated pool and wendy house for kids
Specifications:
Monthly Rates: R4 600 pm
Monthly Levy: R9 500pm
Land Size: 1 000m
Floor Size: 415 m
Disclaimer | Whilst every care has been taken in the preparation of the marketing material used for this property listing, we cannot be held responsible for any errors and omissions (E&OE) which may occur.































