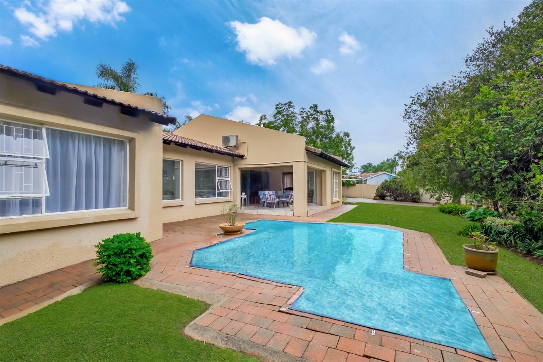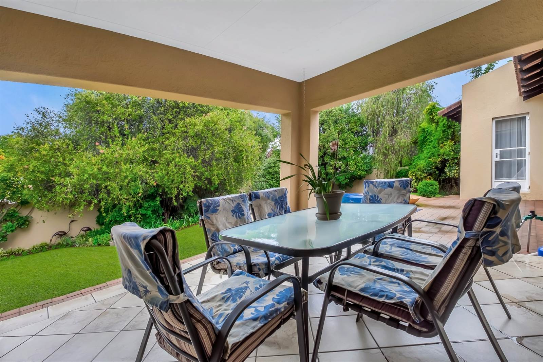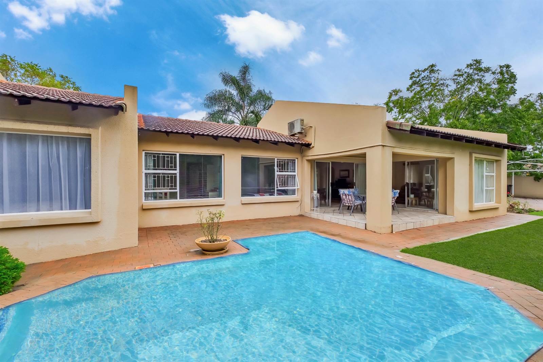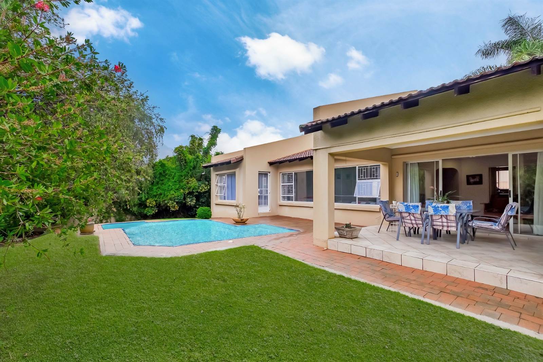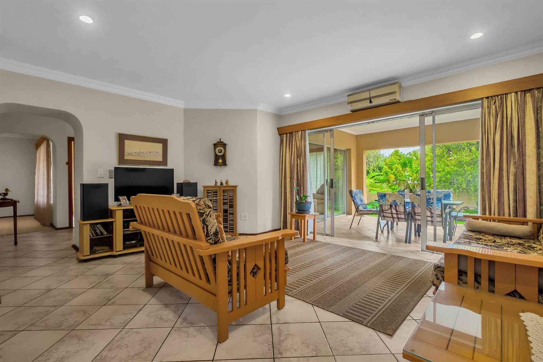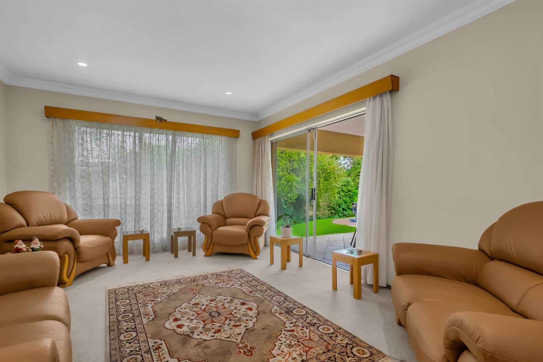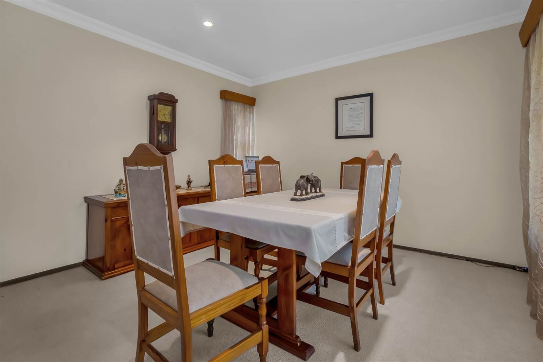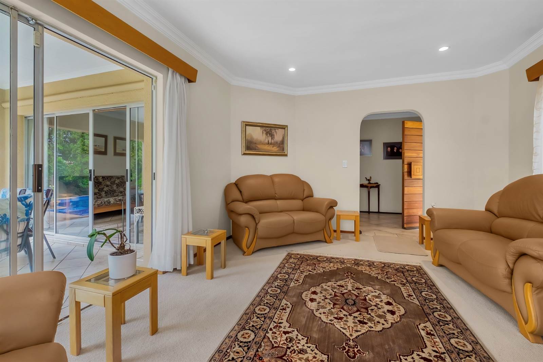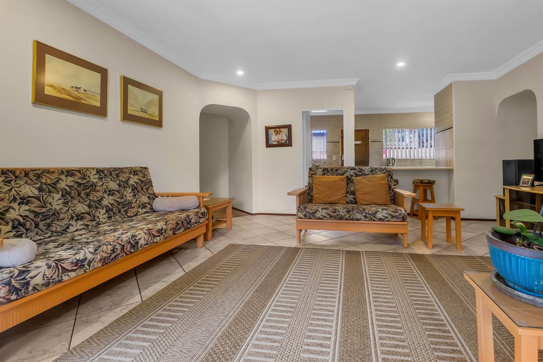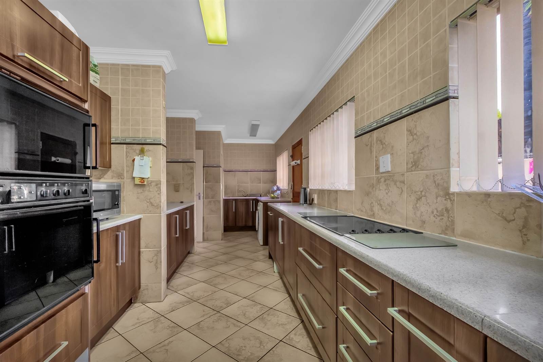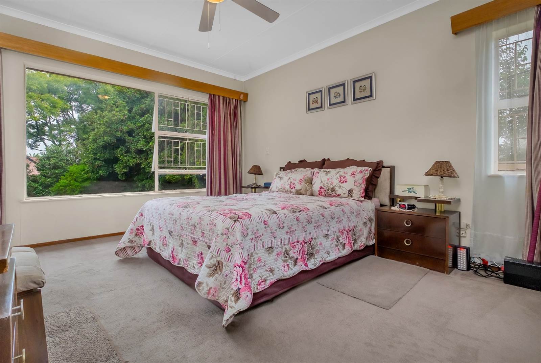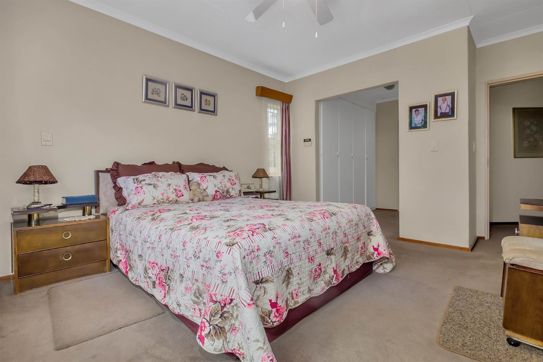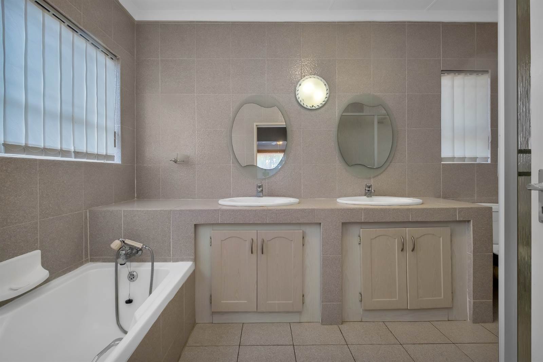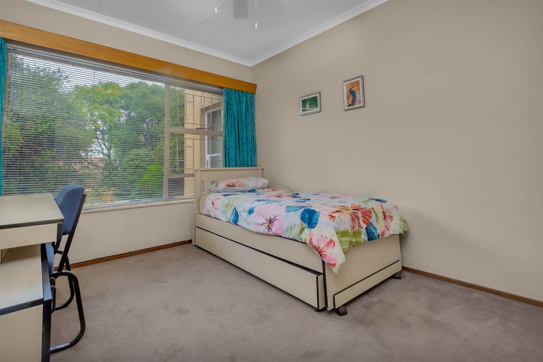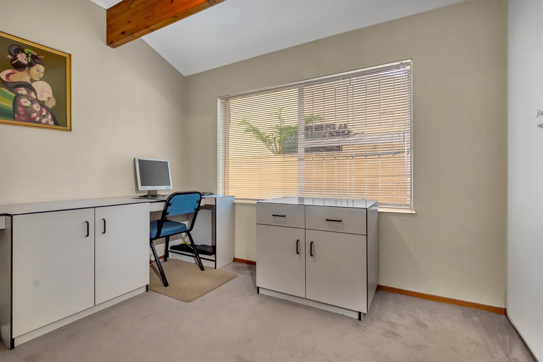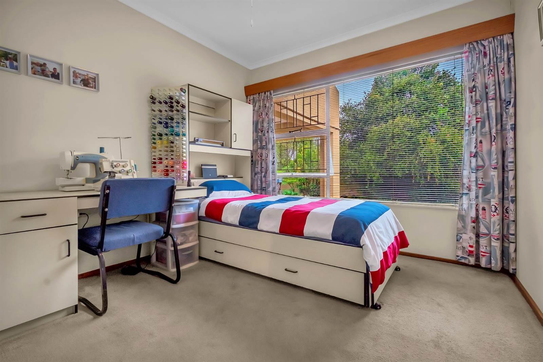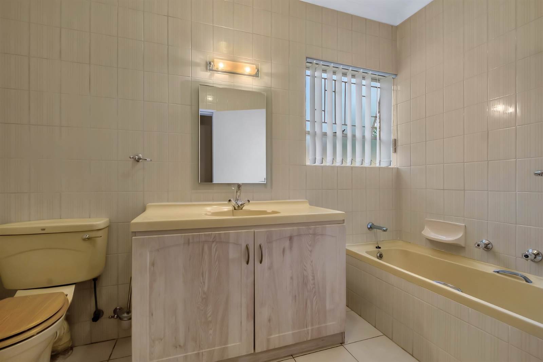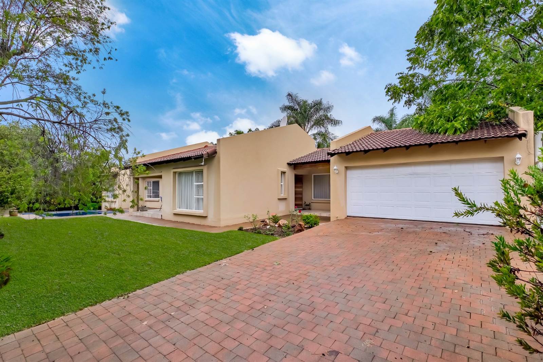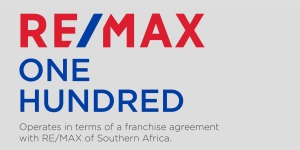4 Bed House in Hurlingham Manor
R 2 999 000
Walking distance to St Stithians School
Solid built north facing family home.
Driveway leads into double automated garage. Garage has work bench on one side of the garage and inverter and battery. Door from garage leads along a covered walkway to solid wooden front door which leads into entrance hall. Leading from the entrance hall is a north facing bright lounge with lots of windows which overlooking garden. The Lounge is bright with a sliding door onto the covered patio. Dining room on side of entrance hall with door to kitchen. Carpets in lounge and dining room. Kitchen has been renovated and has tiled floors. Room for double fridge. Electrical hob, eye level double oven, pantry, scullery area. Door from kitchen to TV room which leads out to the covered patio via a sliding door and overlooks the lush garden and sparkling pool. TV room has an air conditioner. From the TV room Is a long-carpeted passage to the 3 north facing bedrooms, study and two bathrooms. Big main bathroom with bath, shower, toilet and 2 basins. Sunny main bedroom with large north facing window and has door into the garden. Lots of cupboards from main bedroom into the main bathroom. All three bedrooms and study have carpets on the floor and blinds on the windows. The bedrooms are north facing and look onto the garden and pool. Linen cupboard in passage. The first bedroom has a ceiling fan. Burglar bars on all windows that open. Alarm in house. Helpers accommodation consisting of room and bathroom with bath. There is a carport on the side of the garage.
Hurlingham Manor is a secure and sought-after suburb with a happy and engaged community. Ideally situated close to top class schools and convenient shopping. Close to Sandton CBD, Hyde Park and Bryanston. Three excellent security companies in the area.
