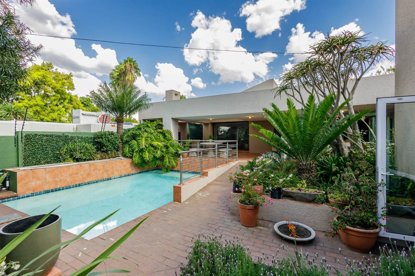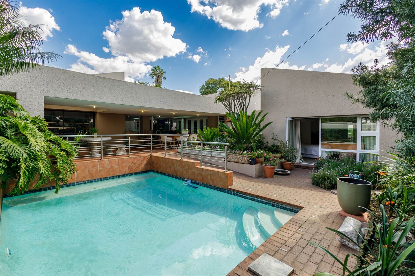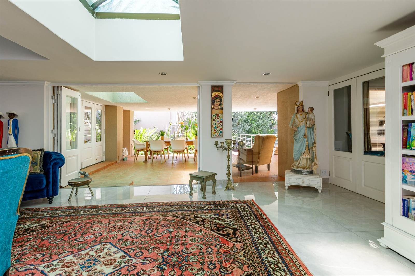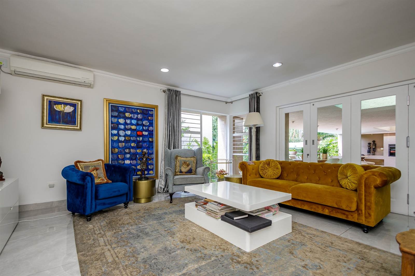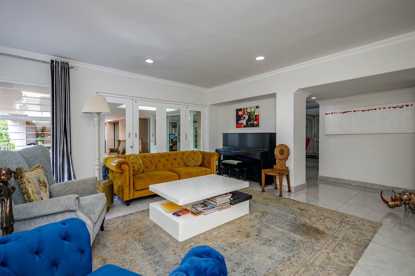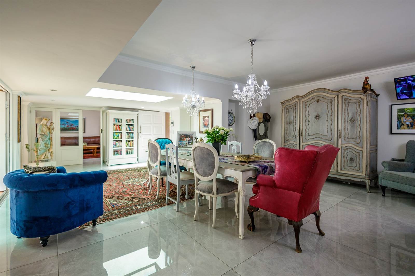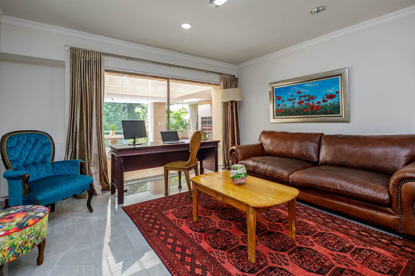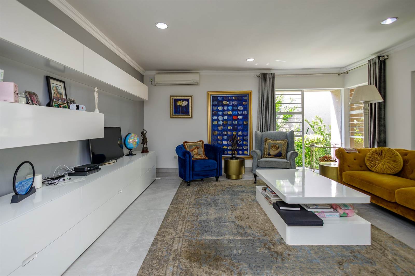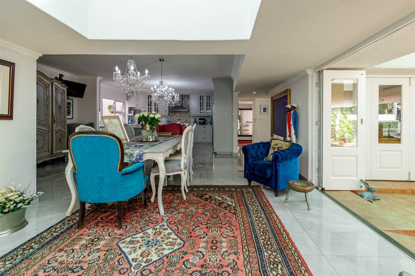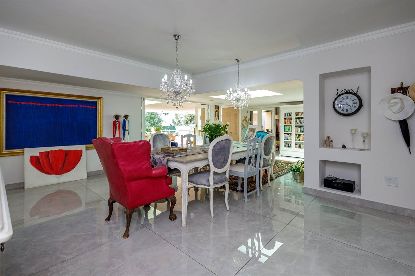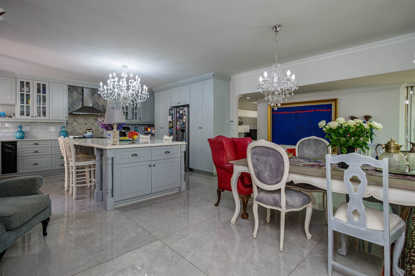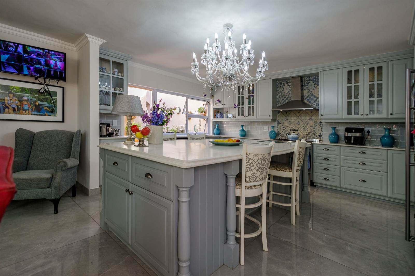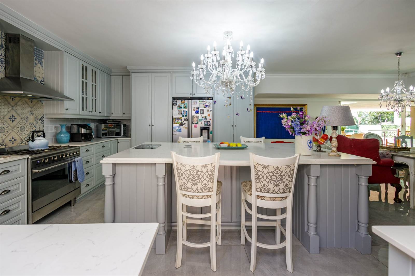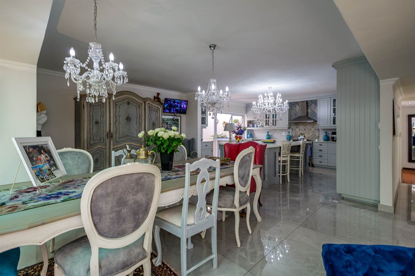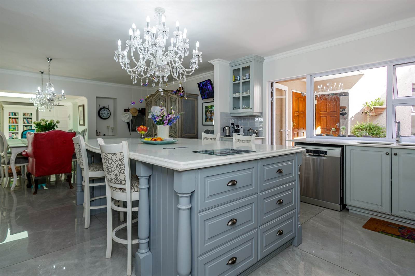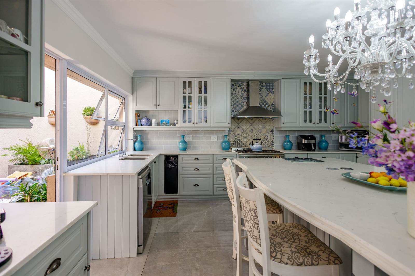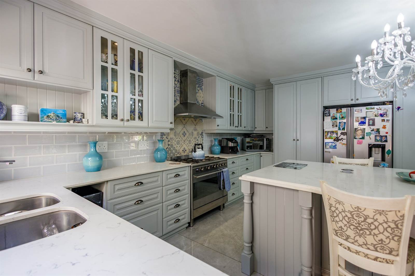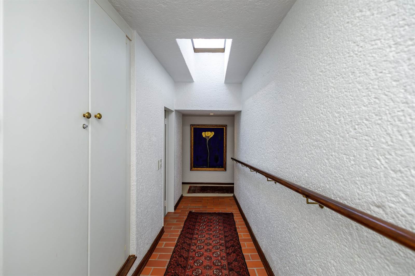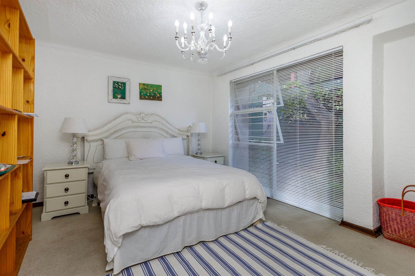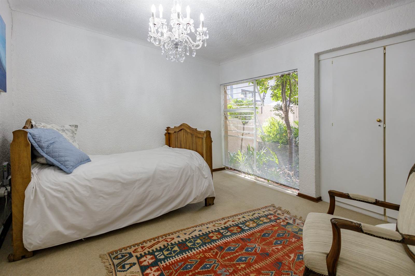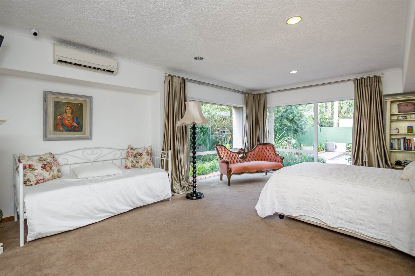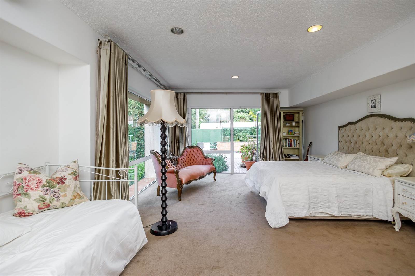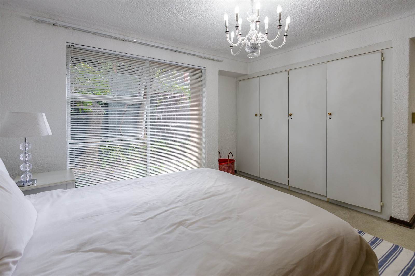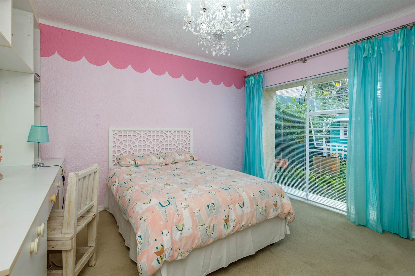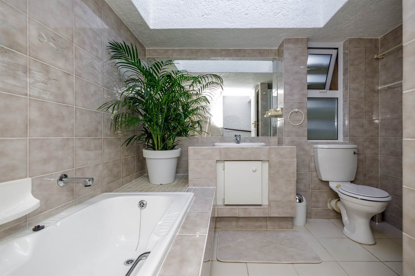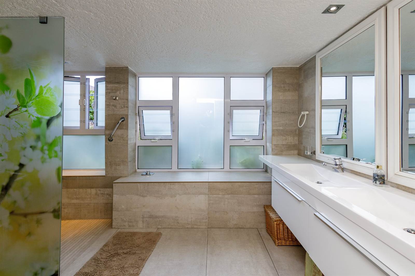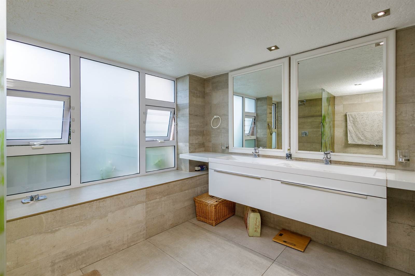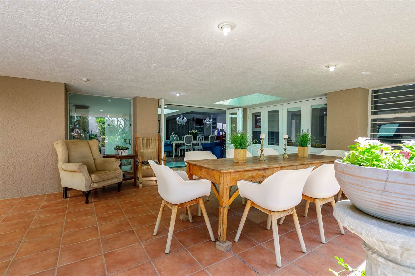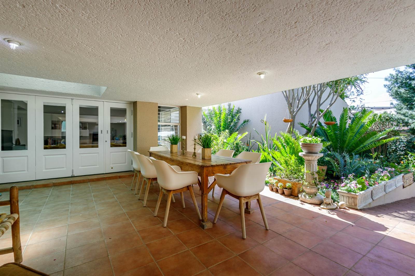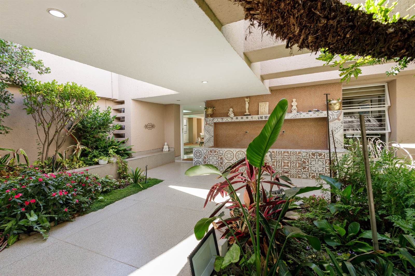4 Bed House in Hurlingham Manor
R 4 500 000
Charming Residence with Generous Accommodation.
Welcome to your dream home! A beautifully presented residence offering a perfect blend of style, comfort, and functionality. From the moment you step through the front door, you''ll be captivated by the elegance and thoughtful design that define this property.
Located in a desirable neighbourhood known for its security. Strategically placed Vumacams within the suburb, access control and 24hr security patrol. Minutes away from the Sandton central business district with direct links to the Gautrain, main arterial roads, best schools and upmarket shopping malls.
The home boasts stunning curb appeal with an eye-catching manicured, welcoming entrance with enticing, tranquil water feature
Stepping from the courtyard, one discovers a spacious and well-lit interior that exudes warmth and charm. The generous-sized accommodation includes versatile living spaces, cosy lounge with built-in wall unit, air conditioning and sliding door to the covered patio. Ample family room with air conditioning, fitted unit and slider to the patio. Open plan formal dining room with bi-fold doors to the covered patio which provides a generous space for both relaxation and social gatherings.
The outstanding kitchen is the heart of the home and will impress the gourmet chef. Equipped with modern appliances, impressive central island, generous counter space and a convenient layout for that culinary enthusiast.
Retreat to the luxurious master suite, a private oasis, featuring French doors to the garden, air conditioning and private seating area. On offer is a walk-in closet and an enviable en suite bathroom. There are a further 3 spacious bedrooms with a 2nd full bathroom.
The property extends its charm outdoors with a formal clipped garden overflowing with abundant colour. The covered patio with built in braai provides the perfect setting for alfresco dining or enjoying the fresh air. The pool enjoys a heat pump allowing for year round swimming.
Additionally there is a neat staff room with dedicated bathroom, laundry, storeroom and automated double garage with direct access into the home. Residents will appreciate the convenience of neighbourhood parks which offer childrens playground equipment, plus adult gym equipment. Ease of access to Sandton CBD, main arterial roads, upmarket shopping centres and desirable schools.
This home is a rare find, meticulously maintained and ready for you to move in and create lasting memories.
