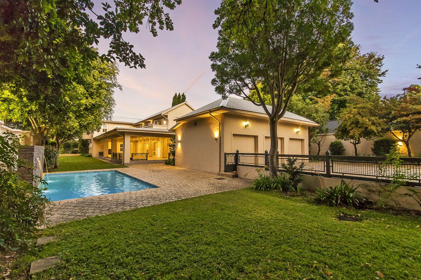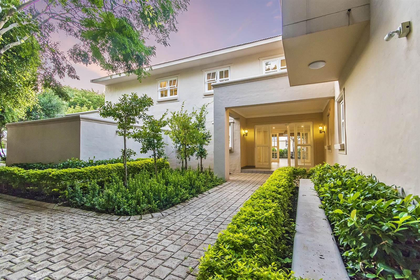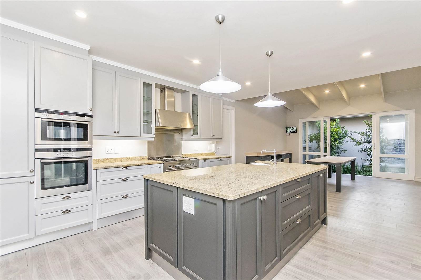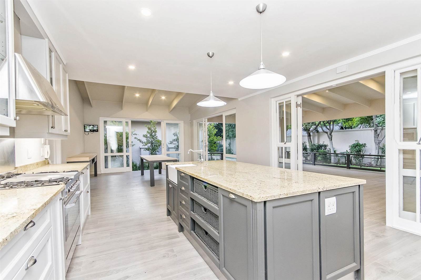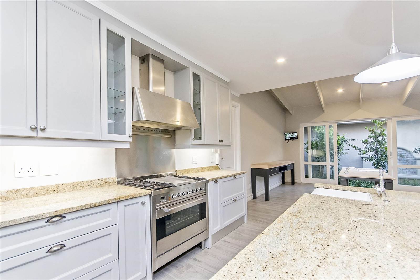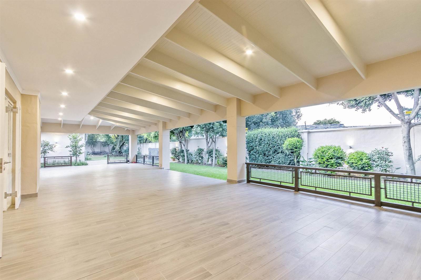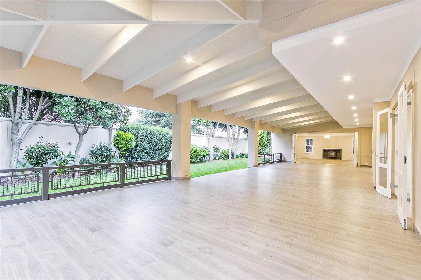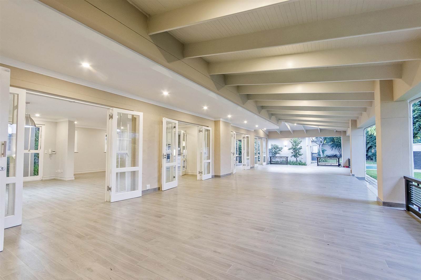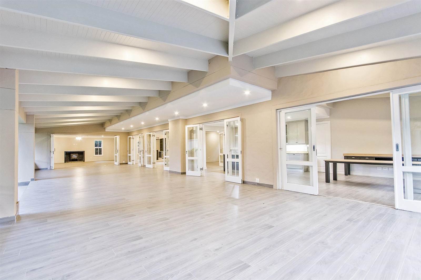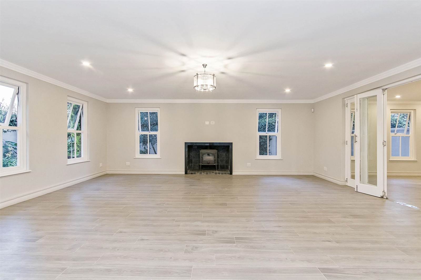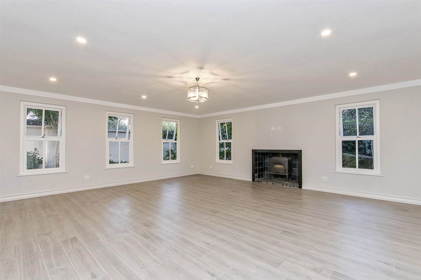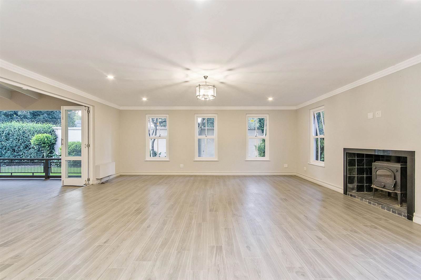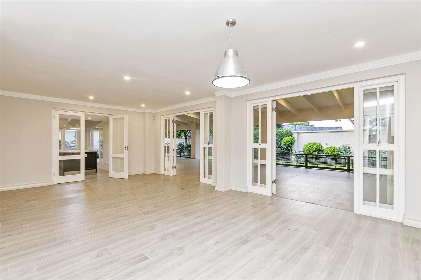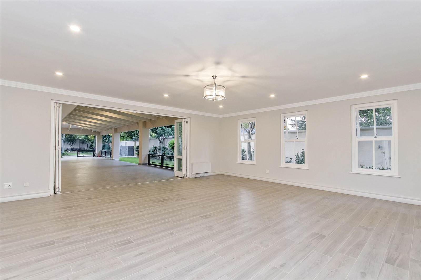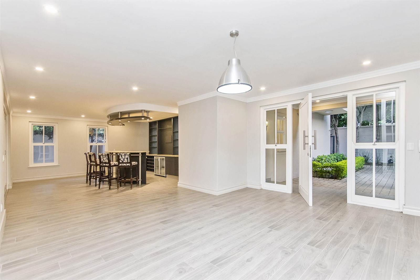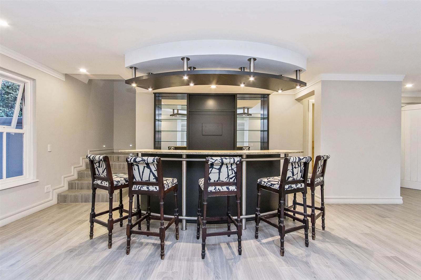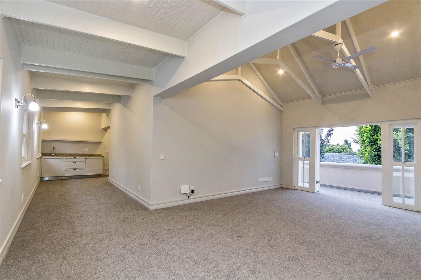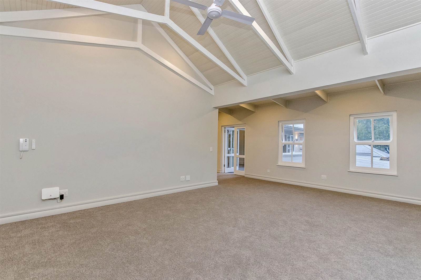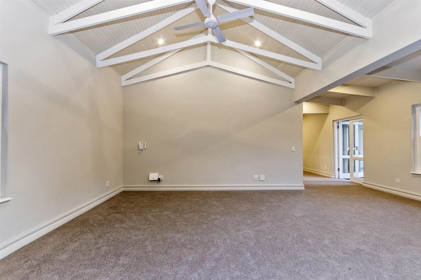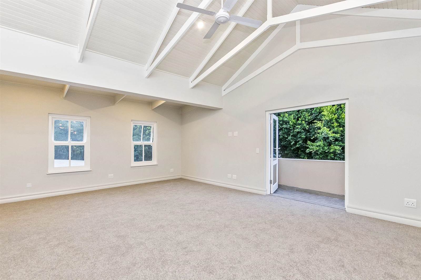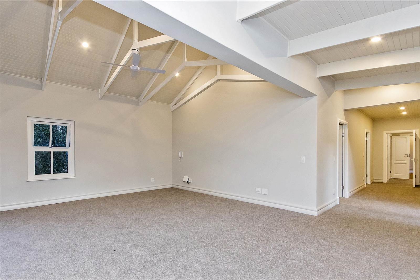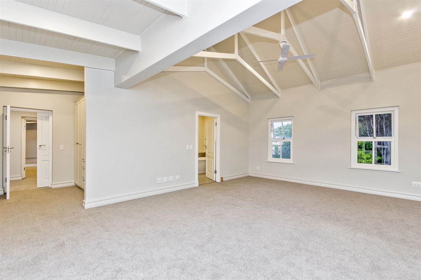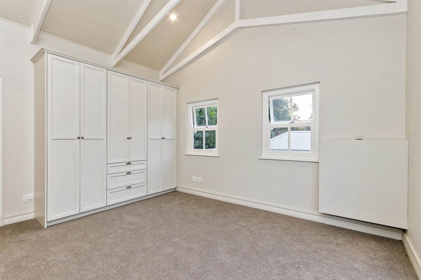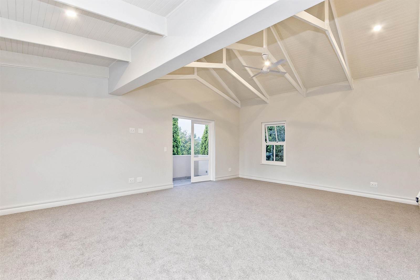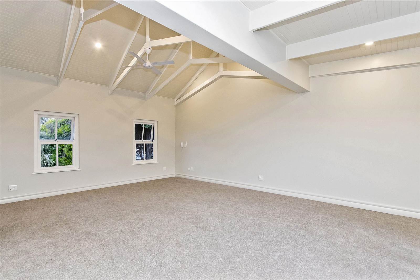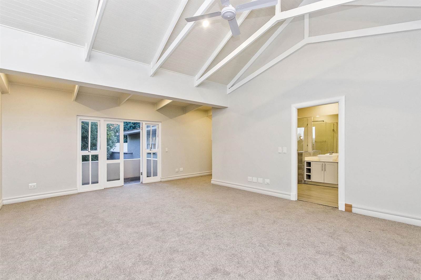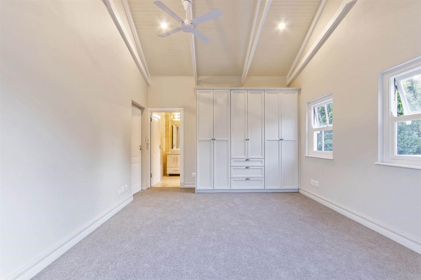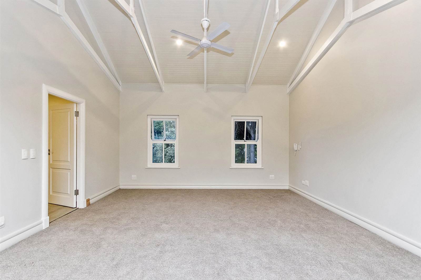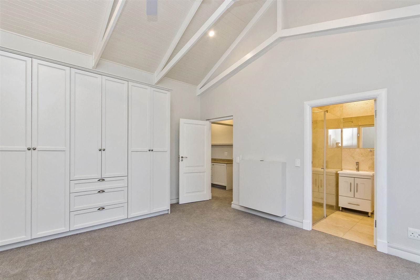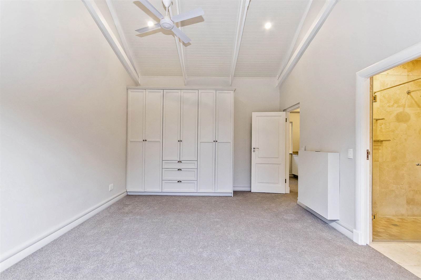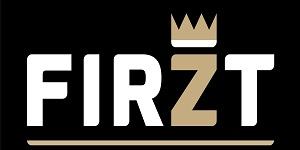Negotiating All Written Offers Above R7,500,000! Building it today will cost R13,000,000 - R15,000,000.
A once-in-a-lifetime opportunity to negotiate and buy a luxury property at an unbeatable price.
Substantial 750 sqm under-roof - Exceptional luxury residence located in this upmarket boomed-off suburb and highly sought-after tree-lined street. Meticulously designed to create the perfect marriage between land and home - supreme living at its best for the most selective of clients who love to entertain, and who appreciate understated elegance, space, and comfort.
PROPERTY HIGHLIGHTS:
- Impressive Entrance: Feature pivot door and entrance hall to open-plan formal and informal reception rooms. These spaces seamlessly flow to the outdoor entertainment areas and a meticulously landscaped garden, creating a suburban paradise.
- Luxurious Interiors: Meticulously crafted with unmatched attention to detail, numerous automated features including a multi-room audio system, integrated central vacuuming system, underfloor heating, air conditioning, and a heated swimming pool with an automated pool cover.
- Gourmet Kitchen: Spacious, and thoughtfully designed, a delight for any chef. Featuring luxurious granite-topped units and an island unit with a prep bowl, it offers ample space for meal preparation and serves as a natural gathering spot for family and friends. High-end appliances, including a double Siemens eye-level oven, gas hob, and integrated fridge, elevate the kitchen''s sophistication.
- Owner''s Suite: Extra spacious, balcony, walk-in dressing room and a large marble ensuite bathroom
- 4 additional luxurious and spacious ensuite bedrooms, feature open truss ceilings, ample built-in cupboards, and private balconies.
ADDITIONAL FEATURES (to name a few):
- Automated exterior garden lights, irrigation, along with a 50 kVA Generator (3-phase electricity) enhance the overall convenience and luxury.
- Exquisite champagne and cocktail bar
- Pyjama lounge
- Wood-burning fireplace by Morso in the lounge
- Guest cloakroom
- Triple automated garage with direct access to the home
- Expansive off-street parking for approximately 10 cars
- Security: CCTV, electric fencing, perimeter beams, intercom, and an alarm system.
- Neighbourhood is monitored by 24-hour Beagle Watch patrols and armed response.
- Double automated gates and a beautifully designed entrance with a guardhouse provide an added layer of security and elegance to the property.
- Excellent Staff Accommodation: Open-plan kitchen and lounge, a bedroom, and a bathroom with a basin, shower, and toilet.
This prestigious home is truly one-of-a-kind, don''t miss your opportunity to explore it for yourself - Call me today to book your private viewing.
