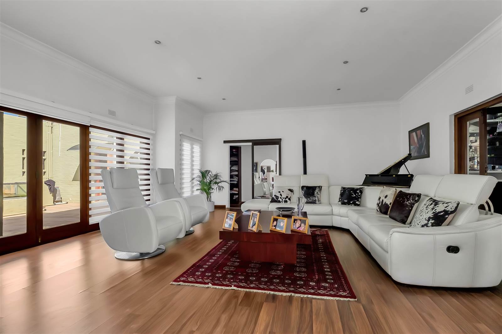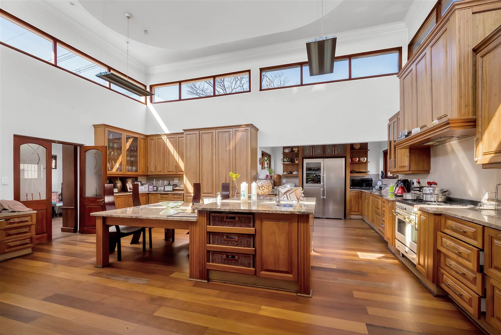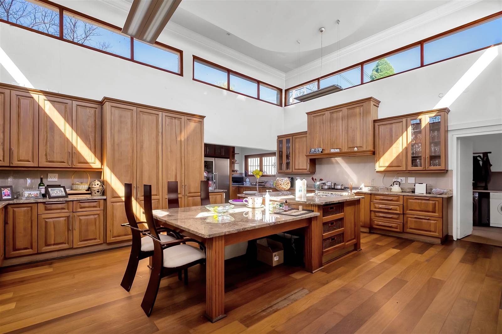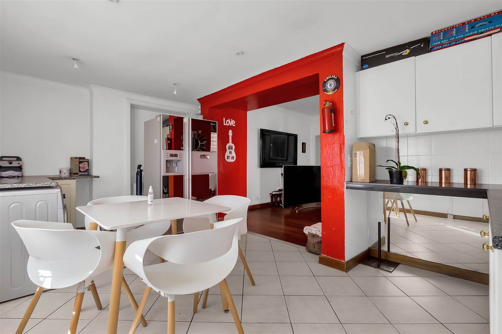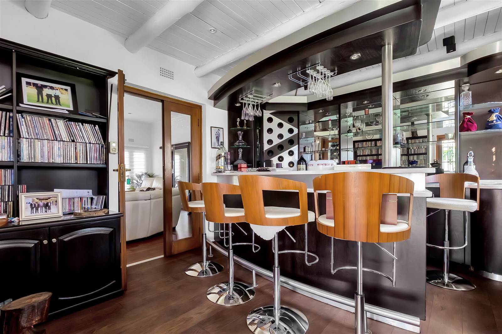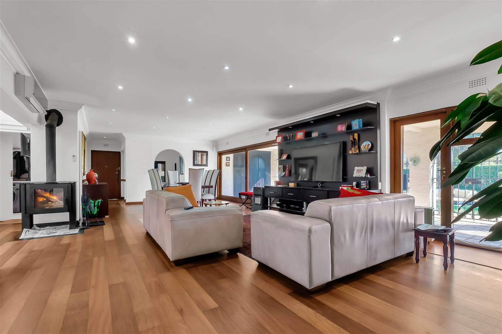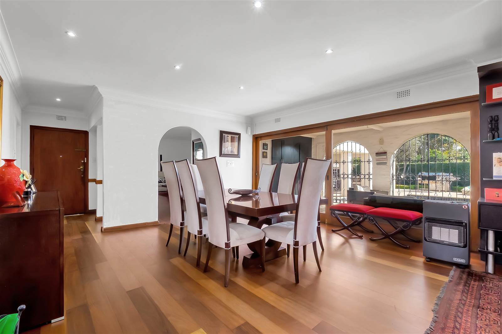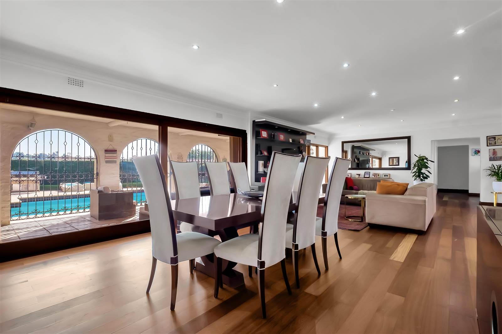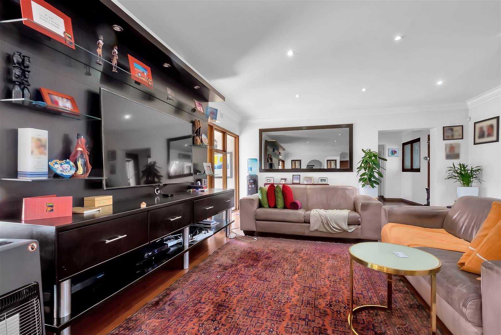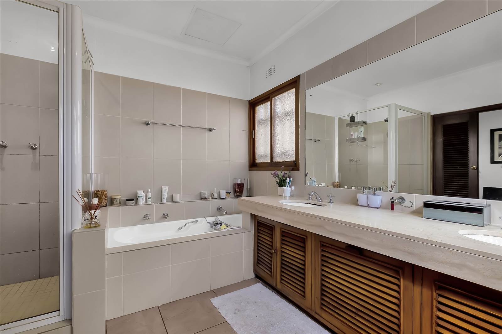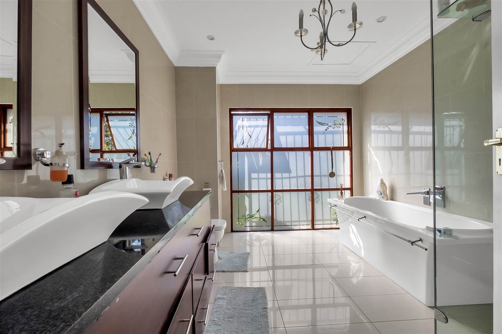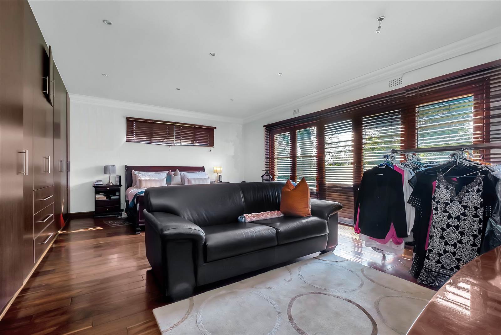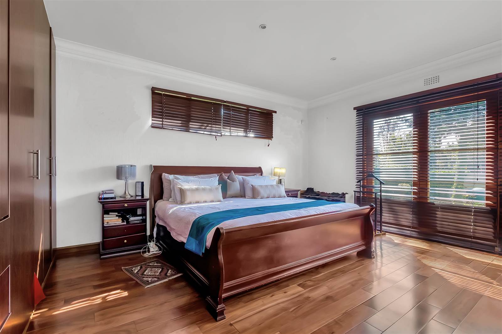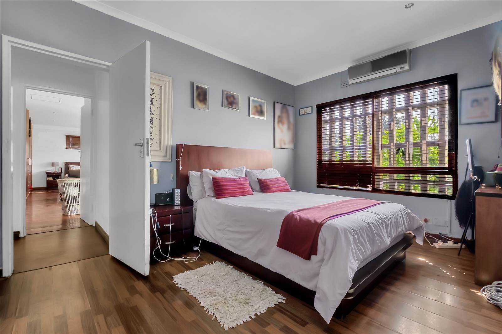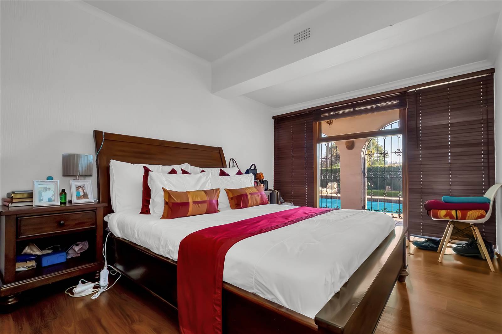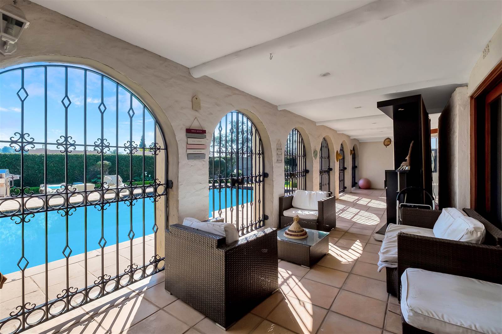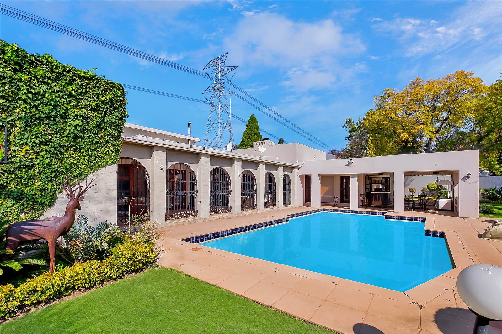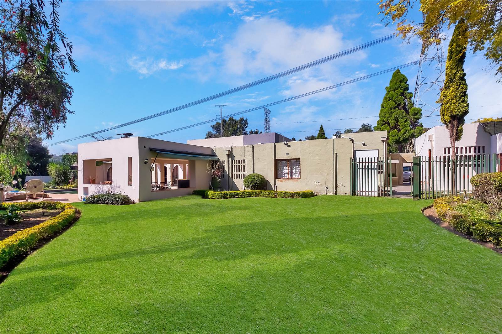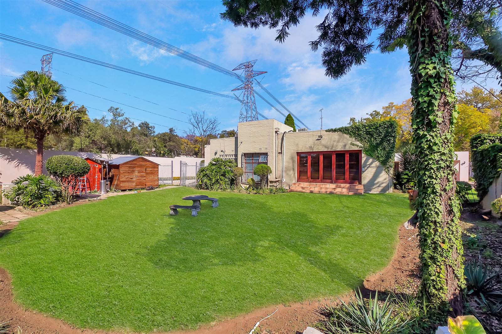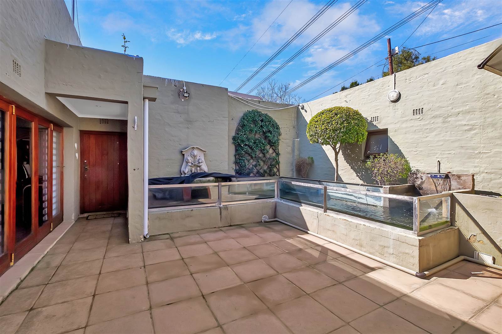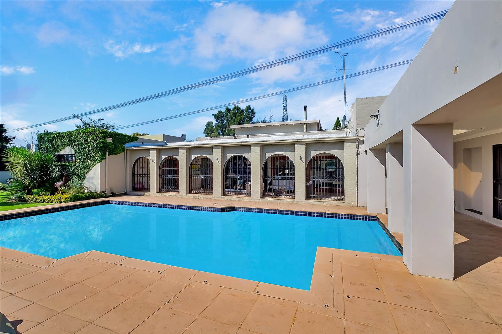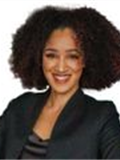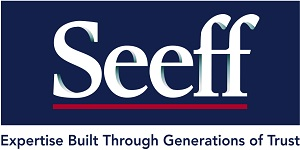North-east facing home enjoying lovely sunlight. This home was made for lots of entertaining and family time.
Laminate floors throughout.
The formal lounge, inside bar, dining room, TV room - open onto the entertainment areas comprising covered patio with custom made second bar and built-in braai.
Generous entrance hall with guest loo. Fantastically large formal lounge with fireplace that leads to all the entertainment areas. Here, you will also find the inside bar which leads to the patio and a guest suite (with own entrance, kitchenette, lounge, bedroom and beautiful full bathroom en-suite).
Stunning open plan kitchen with streaming natural light. Open plan dining and TV lounge with wood combustion fireplace this kitchen is certainly the selling point of this home.
The kitchen has a massive centre island with prep sink, granite counters, study corner, double sink, space for dishwasher and double door fridge, 6 burner gas stove and CCTV camera screen.
Adjoining scullery with space for washing machine and tumble dryer.
Nicely positioned study in the passage way.
The main bedroom which faces the pool, has wall to wall closets, sliding doors that lead to the generous back garden, full bathroom en-suite with double vanity, granite counters, shower and bath.
Bedroom 3 also faces the swimming pool.
Bedroom 2 is en-suite with a spacious shower bathroom
Lots of features offered in this home: solar 6 panels, inverter, 5 aircons, double garage x 2 , storeroom, lovely garden layout, staff quarter (comprising bedroom, separate kitchen and separate bathroom), covered patio and veranda.
This home is positioned in a double boomed area in Hurlingham which is just 4 kilometres away from the Sandton CBD and Sandton Gautrain station - up the road is Hyde Park, Rosebank, the William Nicol highway and Sandton Drive as well as popular schools, shopping malls and restaurants.
