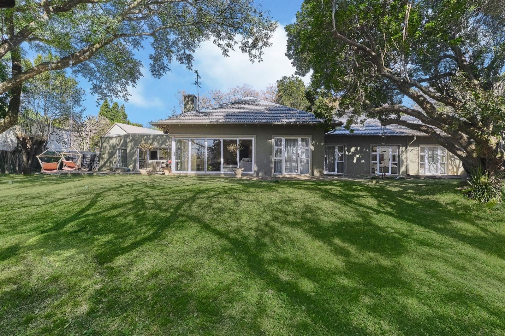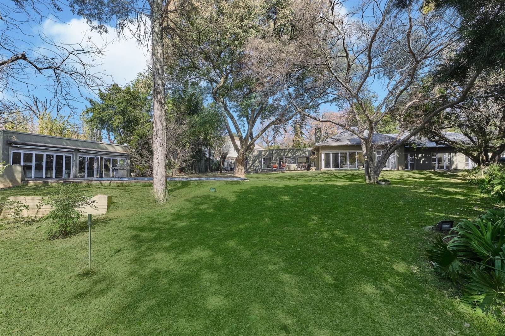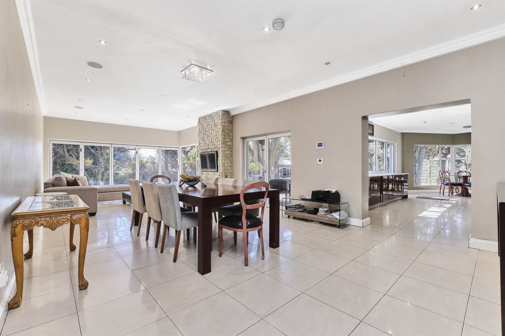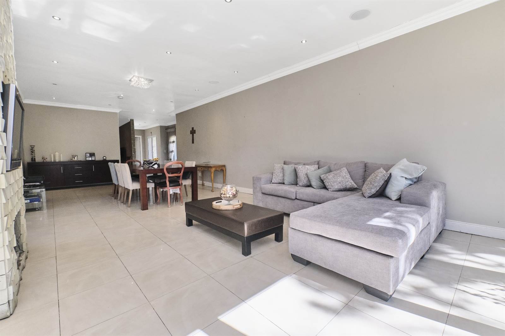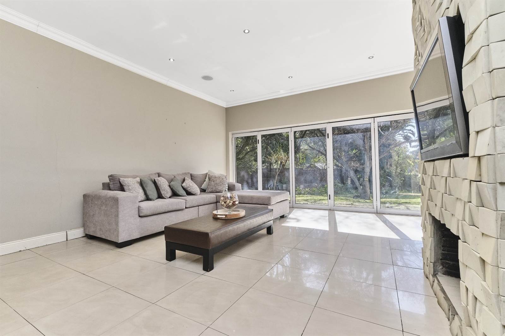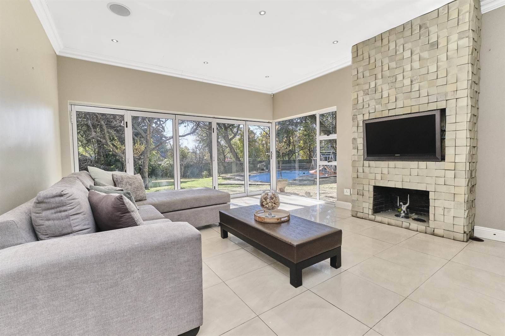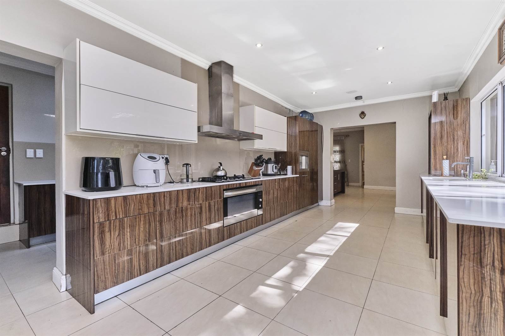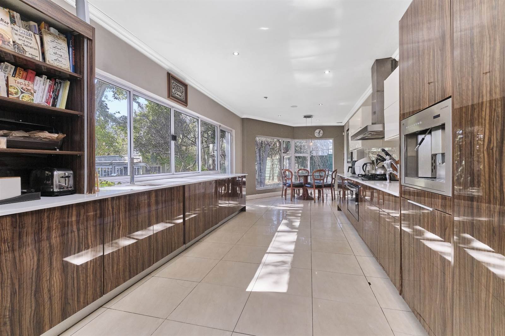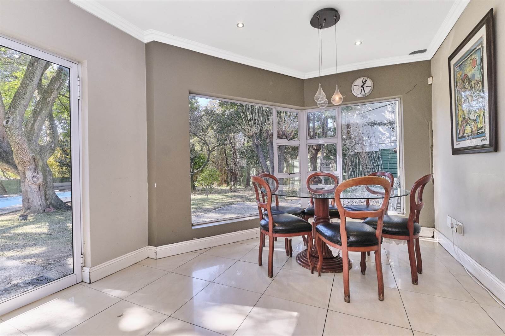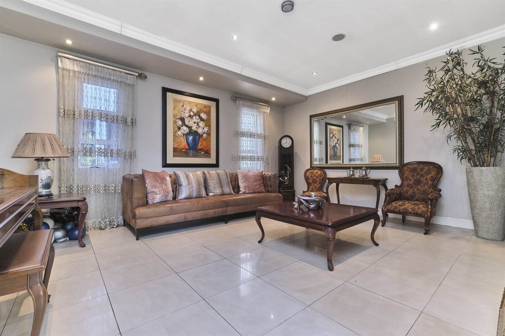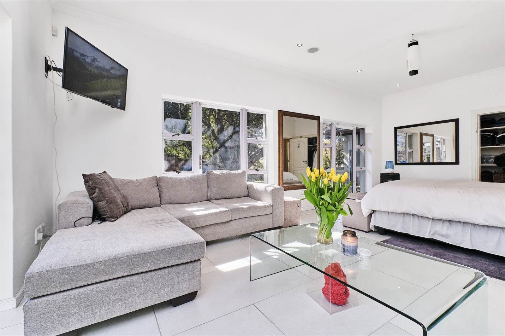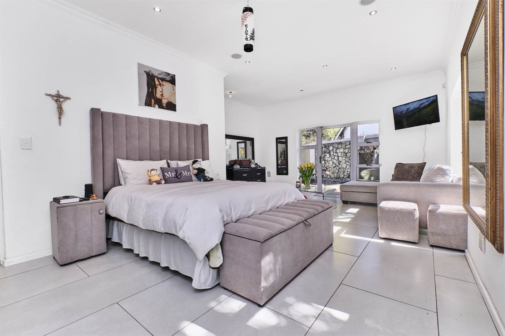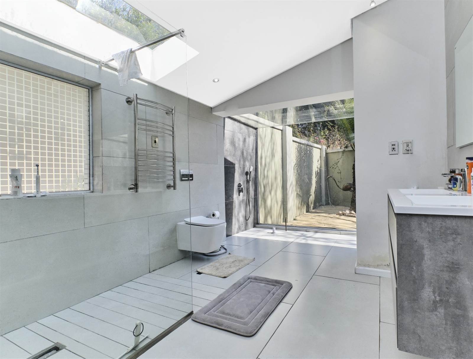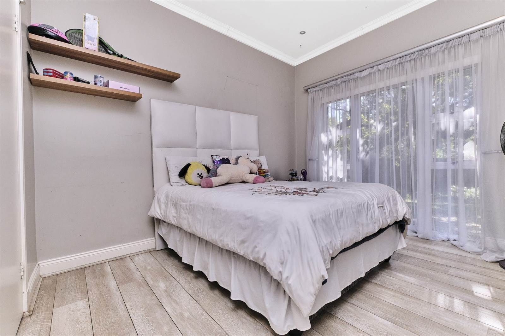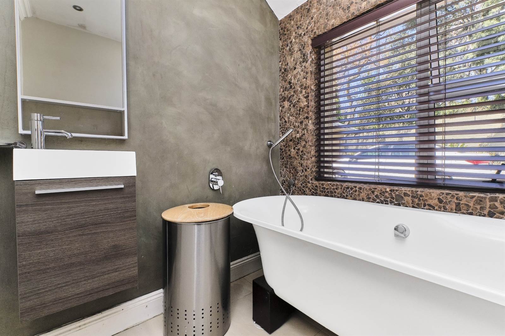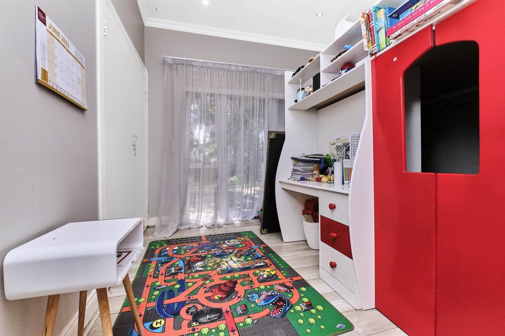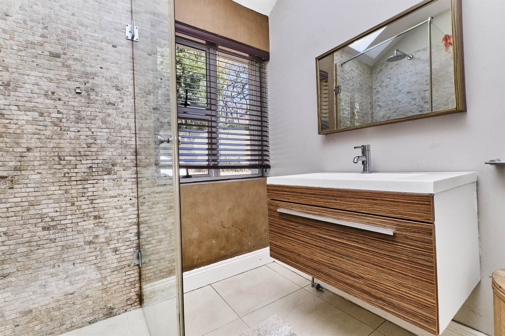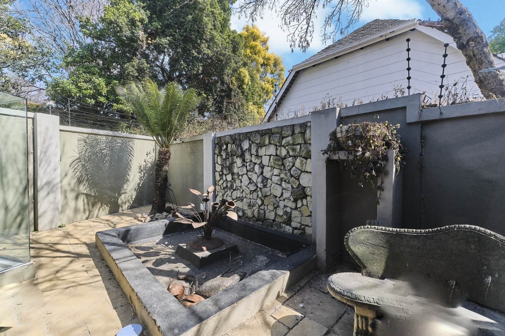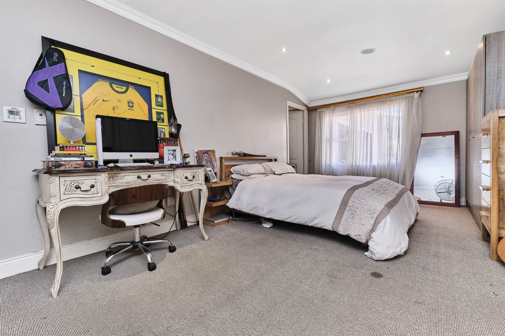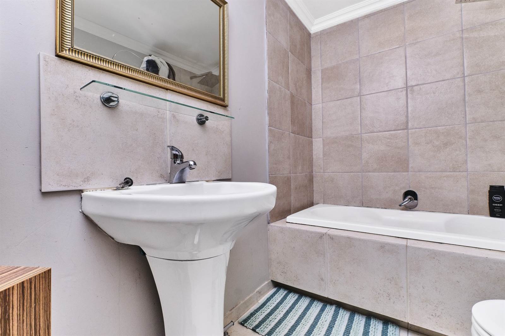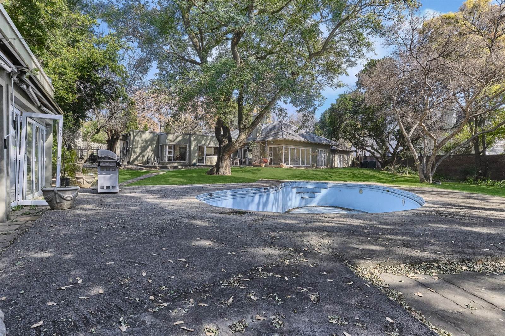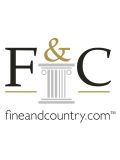Exciting Opportunity to buy this 4 Bedroomed, 4.5 Bathroomed House that Offers Excellent Value in this Prestigious Area
The home is entered over a bridge, that leads through double doors to the Entrance Area and then the Formal Lounge/TV Room. The combined Dinning Room and Family Room open through stacking doors and double doors onto the Patio overlooking the lawns.
The Eat in Kitchen has Ceasar Stone counter tops, is fitted with Niemann Cupboards, gas hob and electric oven and opens out onto the Patio. A separate Laundry/Scullery is off the Kitchen.
A luxurious Guests Cloakroom and a Pyjama Lounge/PlayStation Area.
The Main Bedroom has a lounge area that opens out onto a courtyard. The on-suite Bathroom has double vanities and a shower, and awaits a feature bath. The cupboard area needs to be fitted.
Two further Bedrooms close to the Main Bedroom, are serviced by a Bathroom and a Shower Room.
A large fourth Bedroom, with an on-suite Bathroom and a shower over the bath. With its own entrance, this bedroom could be used as a cottage or provide ideal work from home potential.
A study is off the entrance area.
A Pool Room set in the lush treed garden, with electric oven and bar area.
Two Staff Rooms with a separate Kitchenette, and a Toilet and Shower Room.
There is a double, automated Garage which leads into the House, and a Storeroom off the Garage.
Even though this home requires maintenance and repair, it offers excellent value and once completed will be an ideal family home providing cluster type living within a private property.
Special Features:
Spacious, North facing home with great flow, designed for entertaining
Boomed Suburb with cameras and 24/7 patrols
White Power Coated Aluminium Doors and Windows
Sky Lights
Fire Place
Close to the Sandton CBD, shops, schools and clinics
Disclaimer | Whilst every care has been taken in the preparation of the marketing material used for this property listing, we cannot be held responsible for any errors and omissions (E&OE) which may occur.
