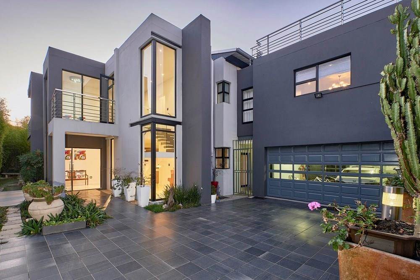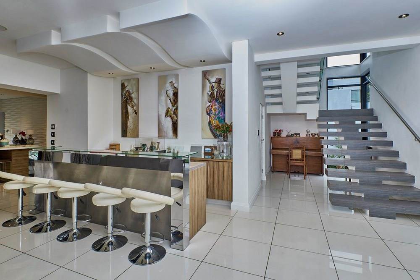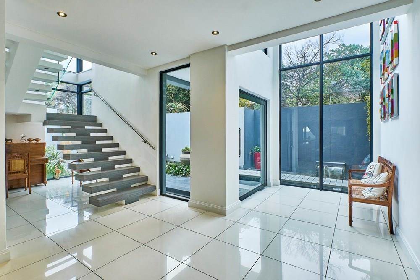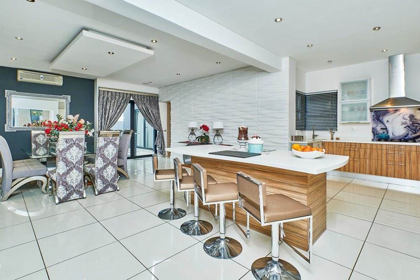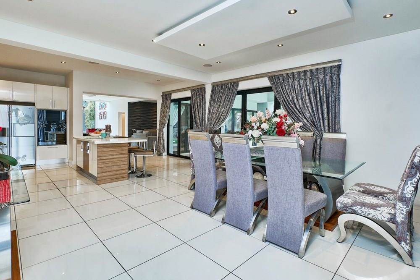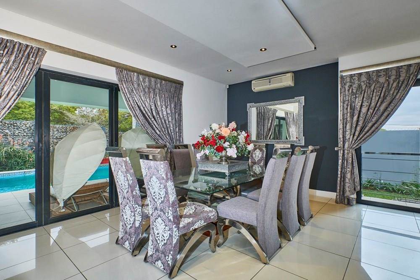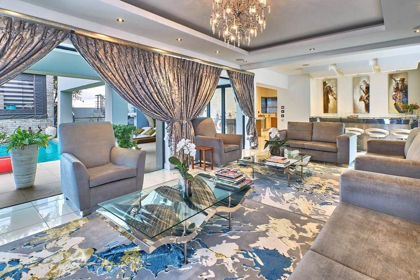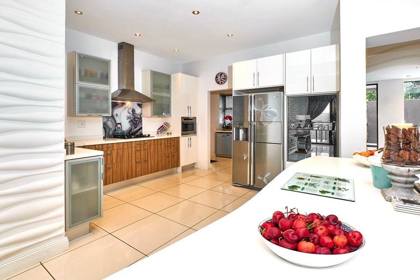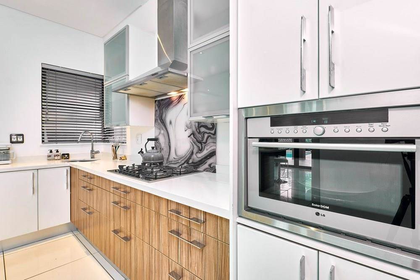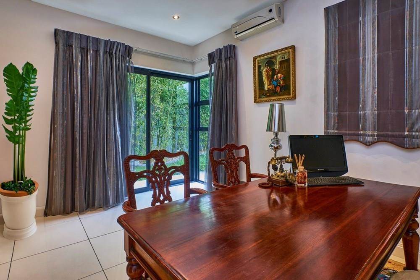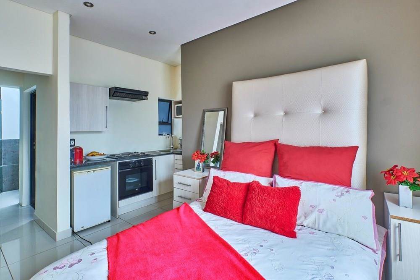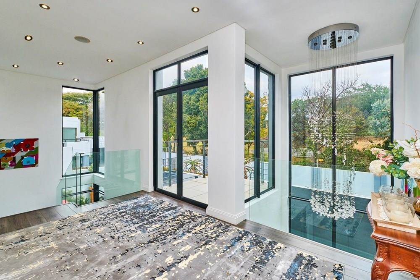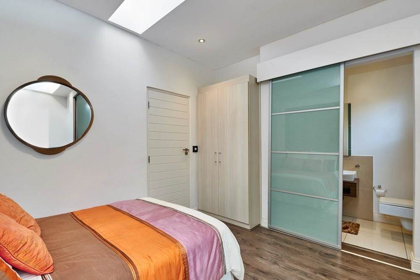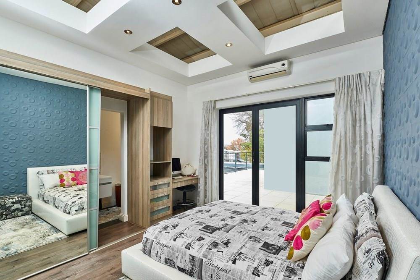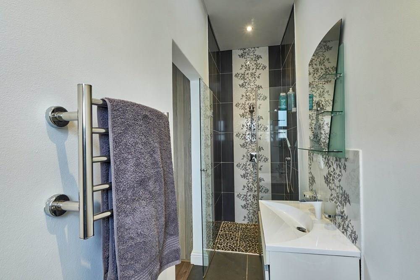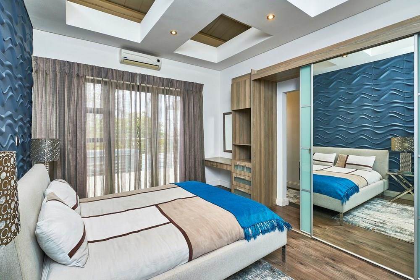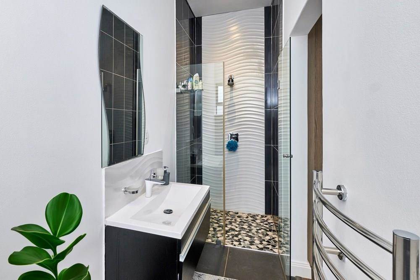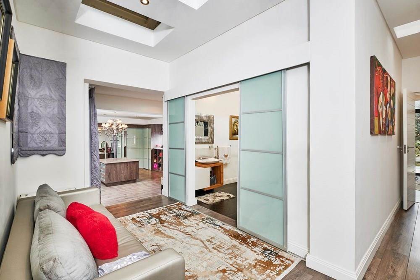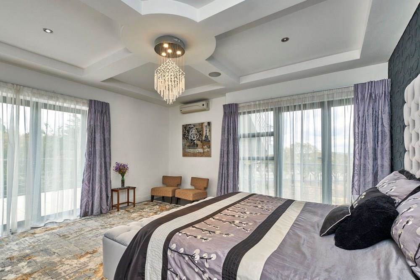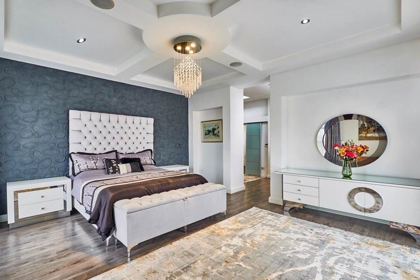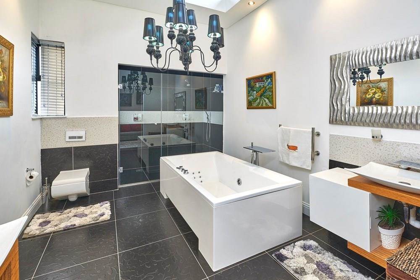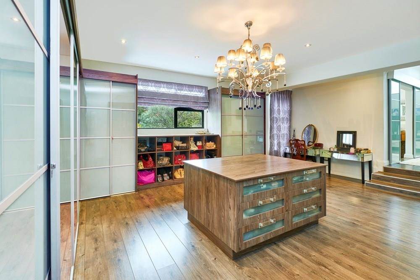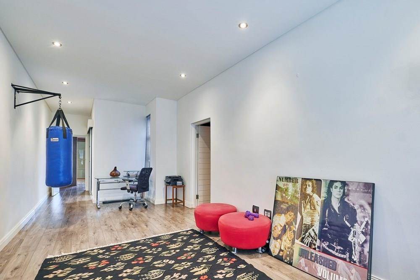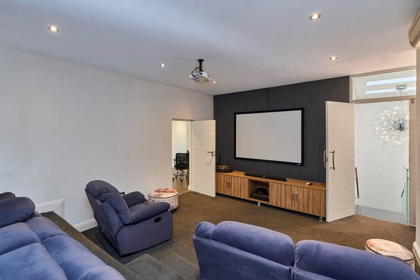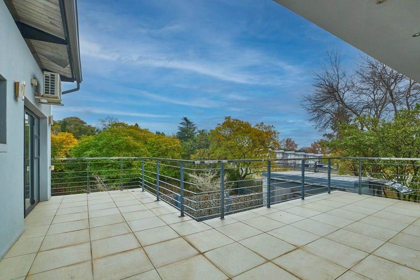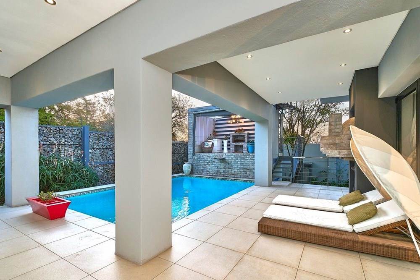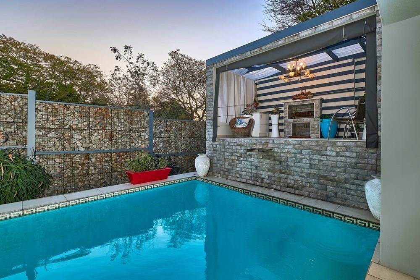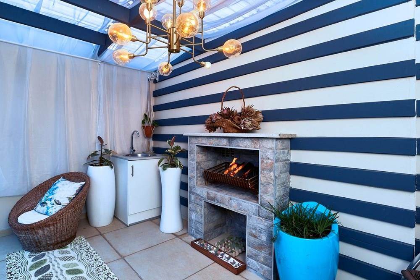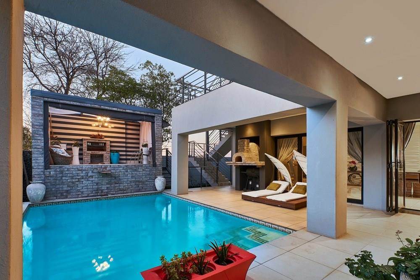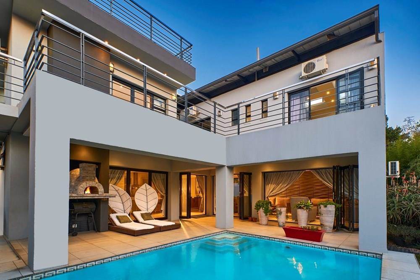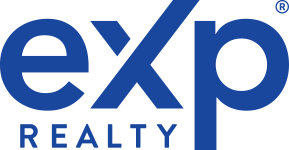Featuring a modern home of matchless architectural design and stunning appearance. This spacious luminous home reflects the individuality of design with imposing split levels that gives extra roominess value. Located in a secure residential area where successful business people and their families reside. Close proximity to Sandhurst, Sandton and the Saxon Hotel, within a secluded street, the home is one of 2 properties that share a security gate. An additional feature is the extensive secure parking space which is accessed at the side back of the house.
Drive through the private entrance into the exclusive two house estate, that has the benefits but no levies. Your own private electric gate leads you to the electric double door garage. Youll admire the garden with its contrasting colors and artistic plantings of selected shrubs, perennials which beautifully frame the home.
An impressive pathway with a delightful koi pond welcomes you to the impressive double volume entrance. Easy to care for white porcelain tiles found throughout the house. Ensured light and energy flow easily through to the open plan sunken lounge, dining area and delightful entertainment bar. The open plan mint condition impeccable kitchen offers a large gas stove, modern cupboard storage, boasting an impressive scullery and separate laundry room.
The guest room is located on the first floor with its own en suite bathroom and private entrance. In the outside courtyard there is an impressive staff quarters with stunning finishings in the bathroom. It can be used as a flatlet, granny cottage or second office
Large glass aluminum frame windows give a view from all corners to the impressive back garden, sparkling pool and well landscaped garden. Impress your guests with the floating outside covered entertainment pad, fitted with a pizza oven. overlooking the pool. Music of your choice can be heard via the wired ceiling speakers.
An easy climb up the porcelain tiled stairs to the first floor where all the 4 family bedrooms are secluded. Every room has exquisite laminate floors and their own en suite bathrooms, with stunning open ceilings. Bathrooms are fitted with Hans Grohe taps and shower heads,
Wake up each day in the spacious luxurious main bedroom built on a mastery scale which accommodates the most lavish finishings. Stunning private bathroom and discrete shower, with an awesome dressing room just of the handsome size of the master bedroom. Linked to the master bedroom is a spacious gym to keep fit and then reward yourself in the private cinema room boasting state of the art film projector, screen and prestige reclining chairs. Leading from the cinema room is the staircase to full circle down to the ground floor.
An outside staircase leads to another entertainment area on the pristine tiled flat roof. Offering aso a quiet morning dawn meditation space also to unwind and enjoy sunset views. Surpassing all other homes in this neighborhood for this price with other special features as gas stove, solar panel geysers, automatic sprinklers, LED downlighters, house water filtration system and heated towel rails.
If this suits your needs we recommend quick action. Contact me for a private viewing.
