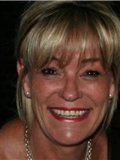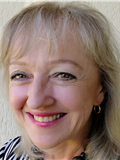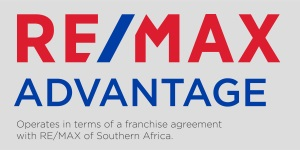BREATHTAKING PREMIUM LIVING IN A PRIVATE GATED ESTATE
Architecturally designed and master built with exceptional attention to detail. Crafted to maximise an easy Family lifestyle. Bright, airy and ultra spacious living rooms open to covered patio, large immaculate mature garden and pool. Quiet and secure yet
minutes from Sandton CBD, Gautrain, Hyde Park, highways and all amenities. A choice of top schools close at hand. (Soon to fall into the new Hurlingham boom.)
Accommodation:
A portico entrance opens to an elegant double volume hall that leads to open plan lounges, bar,
dining room and Gourmet kitchen all opening to covered patio, pool and garden.
Guest Cloakroom
Ground level guest bedroom suite that open to garden.
Equipped gym that open to garden
Gourmet kitchen with Caesar stone tops, sleek ducoed cupboards and shelves and island unit.
Siemens integrated appliances include Microwave,Combustion Oven, electric oven with gas and electric hob
and extractor. Walk in pantry and wine rack. Adjoining scullery/laundry.
Upper level secured by automatic security shutter.
Includes 4 en suite bedrooms opening to balconies, 2 studies and lounge.
Sumptious carpeted master bedroom with bathroom en suite with fitted vanity unit and inset double basins.
Large shower and spa bath. Separate loo and bidet. Walk in European style open shelved dressing room.
Self contained upstairs one bedroom flat with own entrance.
Self contained 2 bedroom staff flat.
4 garages with access to kitchen and upstairs flat.
Features:
Custom made fitted furniture includes desks, shelves, headboards and TV Consoles.
Ducted airconditioning system
Quality laminate flooring
Designer light fittings
American shutters
Ceiling bulk heads with concealed mood lighting
Sound system and fitted speakers
Walk in linen cupboard
Bar fridges and Ice Maker
2 Gas fireplaces
Fitted gas braai on patio
Generator
Garden:
Heated pool
Water fountain
Borehole and sprinkler system
Garden lighting
Sunken fire pit with seating for +- 12
Store room and tool shed
Security:
CCTV
Zoneable alarms
Intercom
Guard House
Perimeter electric fencing
Perimeter beams
Key Property Features
Would you like to watch a video tour of this property?





















