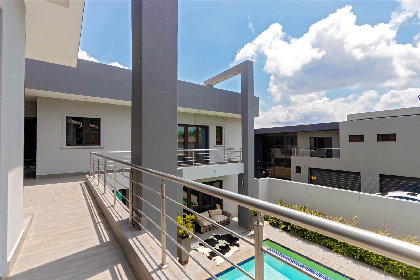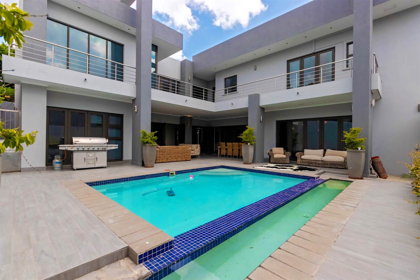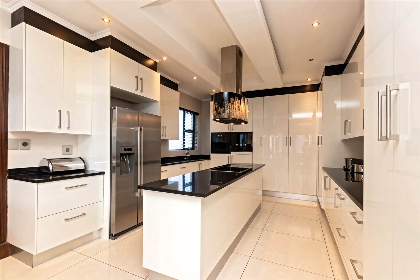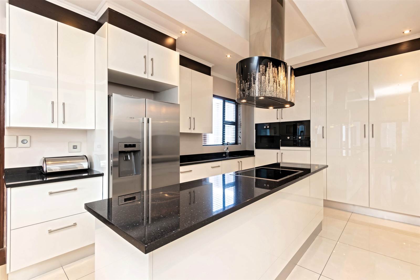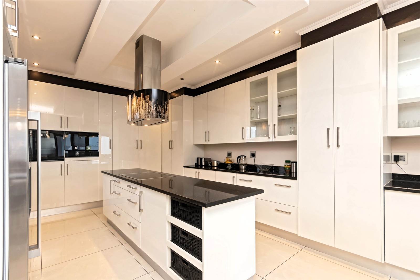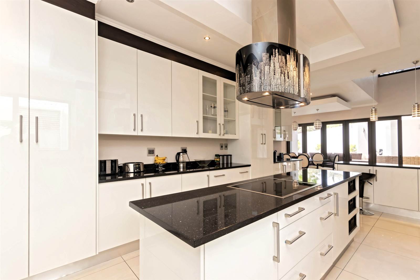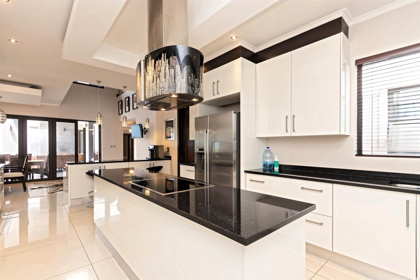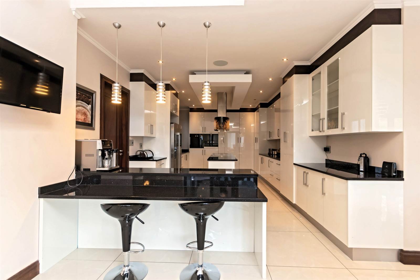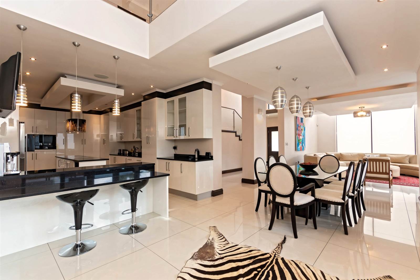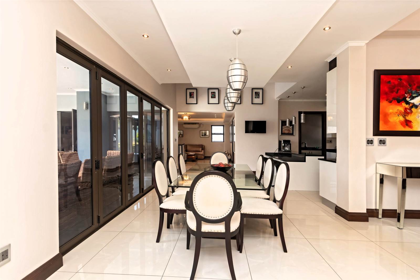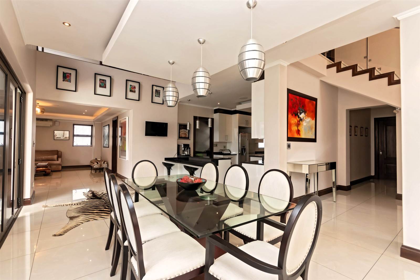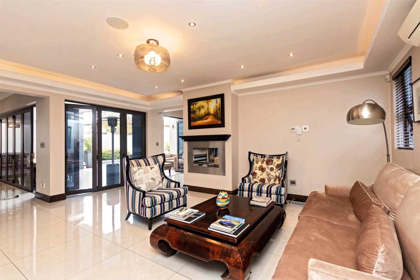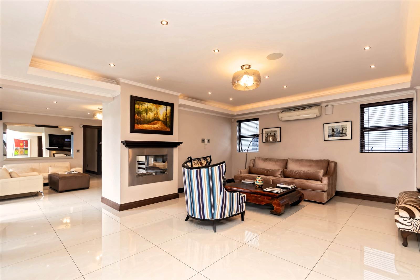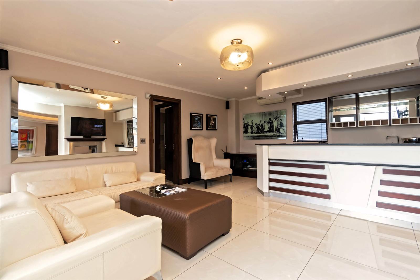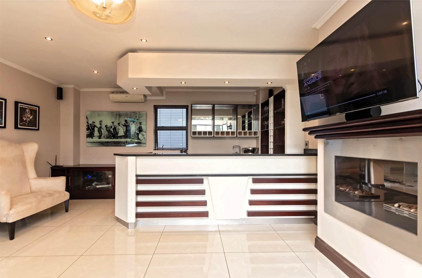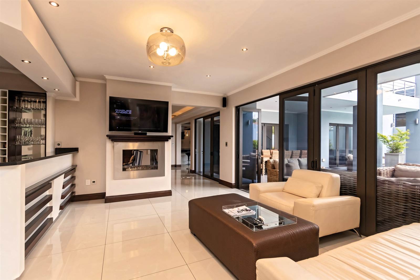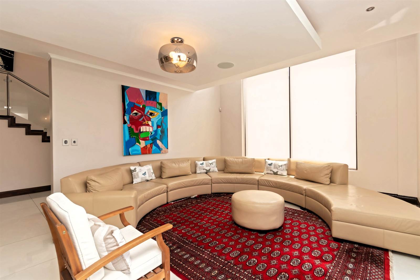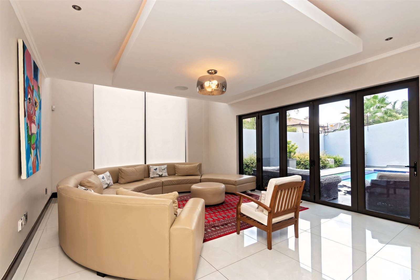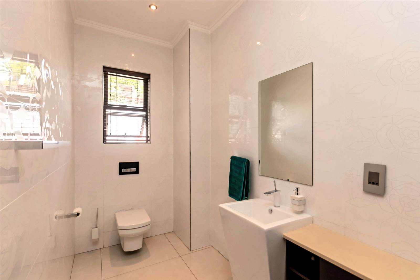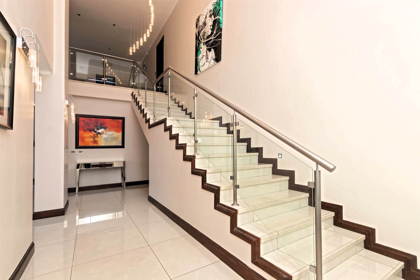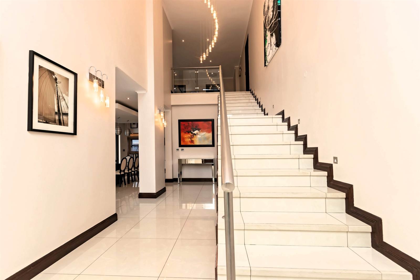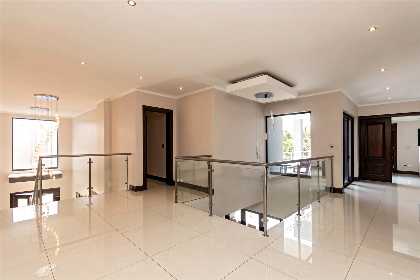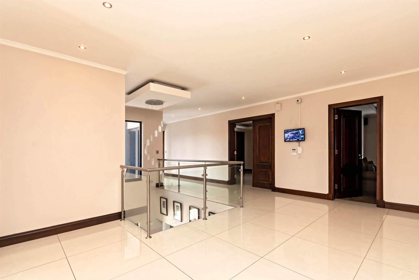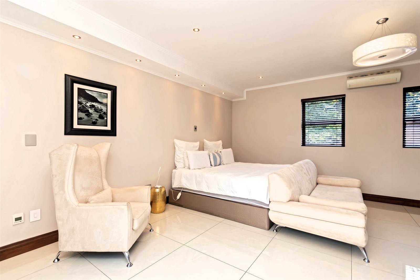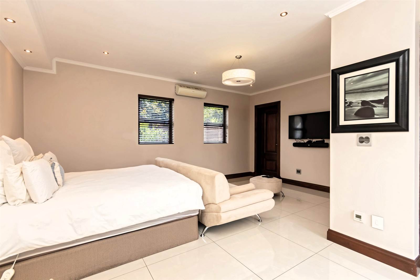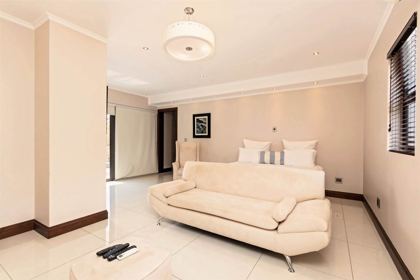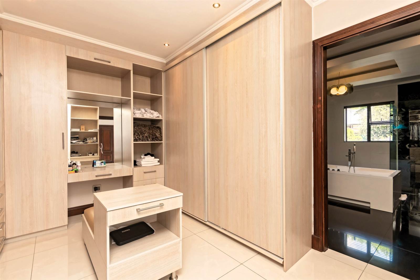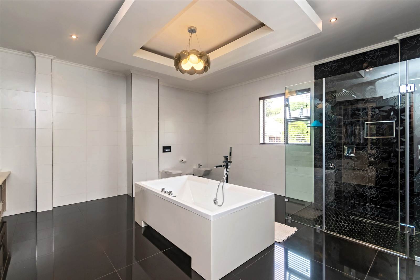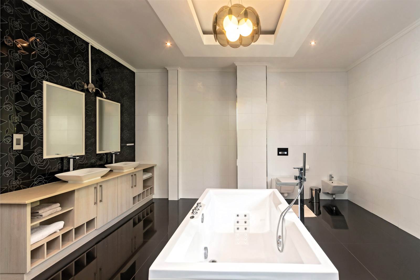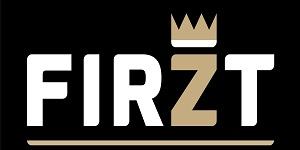Testament to Human Ingenuity and Artistic Vision - Renowned for its exemplary design and exquisite appointments, this architectural gem epitomizes a commitment to uncompromising quality. Nestled within the prestigious suburb of Hurlingham (within the Sandhurst Enclosure), and around the corner from the esteemed Saxon Hotel, this exclusive cluster enclave comprises just six units, ensuring a haven of privacy and indulgence. Set within a tranquil cul-de-sac, away from the bustle of city life, it represents a rare fusion of sophistication and luxury.
Constructed today, the estimated cost of this masterpiece ranges between R12,000,000 - R13,000,000 (excluding the land). Reluctant relocation sale, negotiating all written offers.
Entering through the grand double-volume entrance hall, the lower level unfolds seamlessly into sophisticated reception and living spaces. These include a formal lounge, dining area, family/TV room featuring a bespoke built-in bar and double-sided gas fireplace, as well as a modern Chef''s style gourmet kitchen complete with breakfast bar, scullery, and guest cloakroom. Additionally, a separate guest suite awaits, boasting a walk-in wardrobe and ensuite bathroom.
Ascending the glass and steel staircase leads to the main bedroom wing, comprising 3 generously proportioned ensuite bedrooms, each with bespoke walk-in closets and access to a wrap-around balcony and upstairs patio. This level also hosts a spacious home cinema/media room, alongside a versatile conference/home office/game room, complemented by a convenient kitchenette.
Outdoor entertainment is effortlessly facilitated by the impressive entertainment area, which includes a generous patio and sparkling pool. Seamlessly integrating indoor and outdoor living, this home is equipped with state-of-the-art home automation, allowing for easy control of music or television viewing.
Further elevating its allure are top-tier amenities, including excellent staff accommodation, an automated garage for three cars, air-conditioning throughout, existing underfloor heating, double-volume ceilings, high-quality tiles, and bespoke stainless-steel switches & sockets. Enhanced security features, such as CCTV, intercom, electric fencing, and beams, provide the utmost peace of mind.
This property presents a rare opportunity to own an exclusive unit within a highly sought-after estate. The convenient location offers easy access to top-tier fine dining restaurants, reputable schools, supermarkets, shopping malls, boutiques, places of worship, and Gautrain stations, making it an unparalleled investment in luxury living.
Do not miss this exceptional opportunity contact me now to schedule a viewing!
Monthly Costs (Very reasonable)
- COJ Municipality - Rates R5 500, Refuse R495, Effluent R655 (excludes Water and Electricity)
- Homeowners Levy - R1 500

