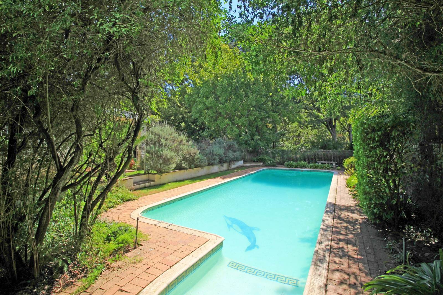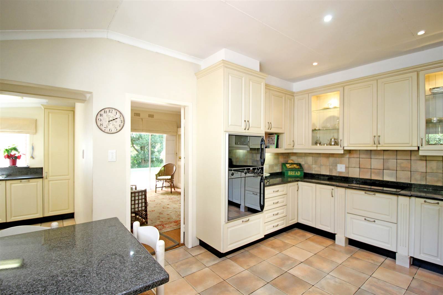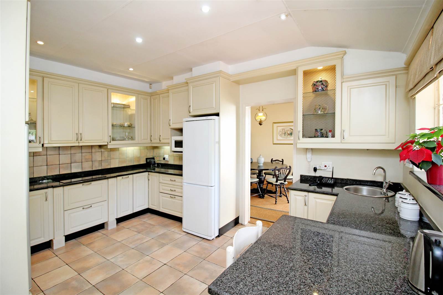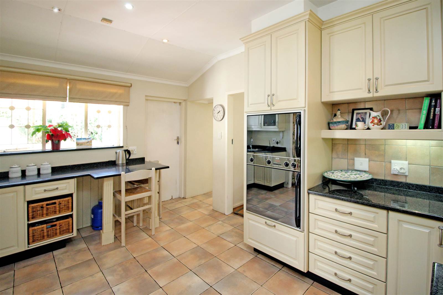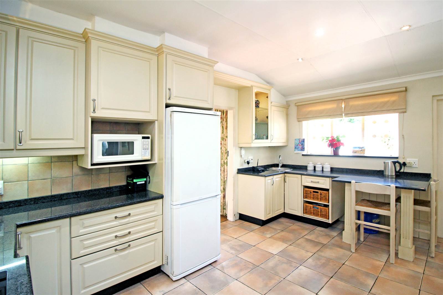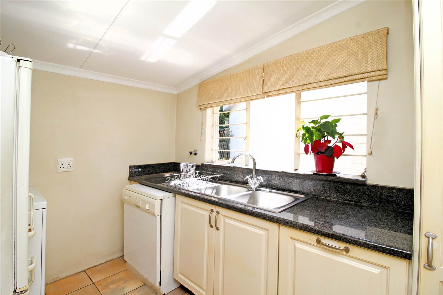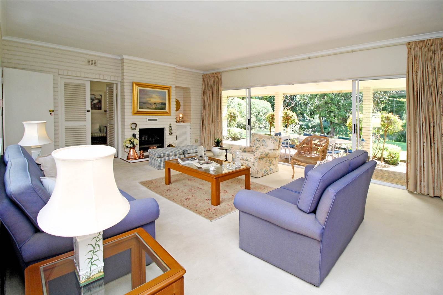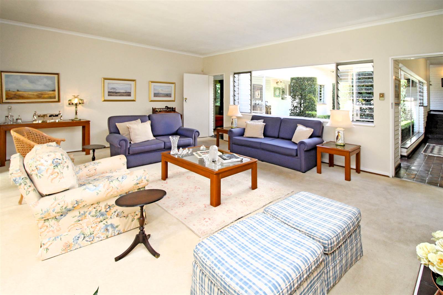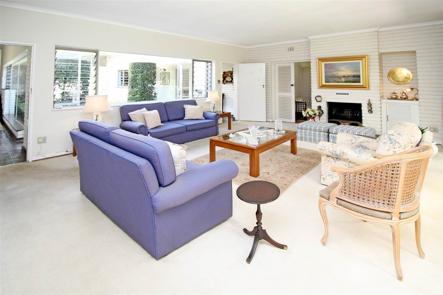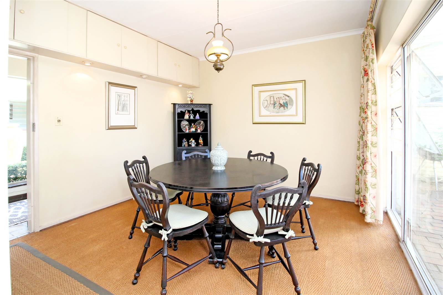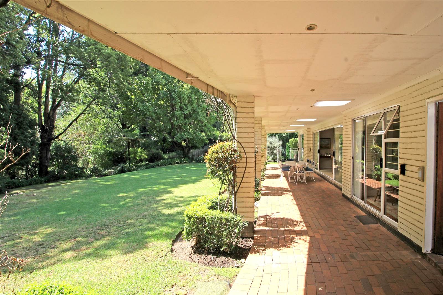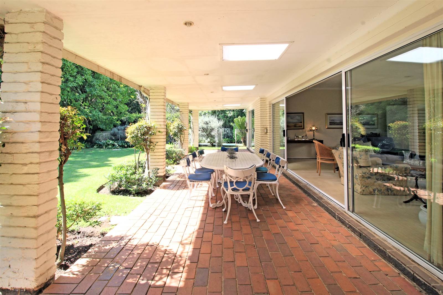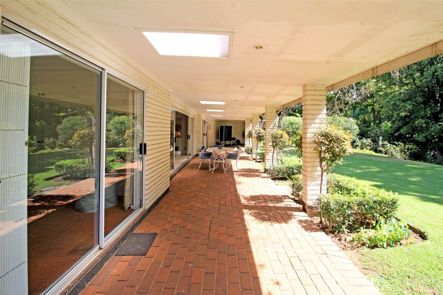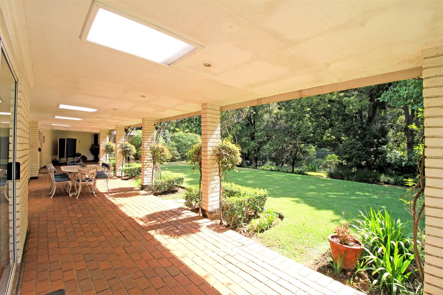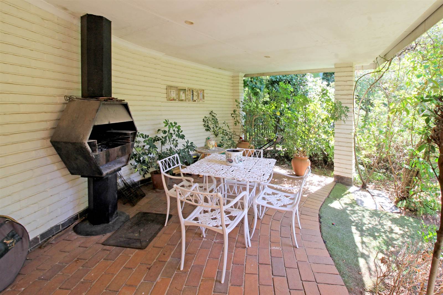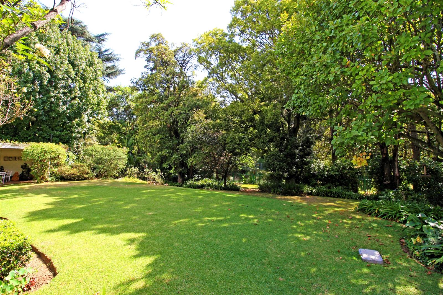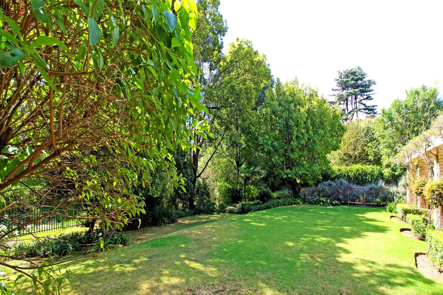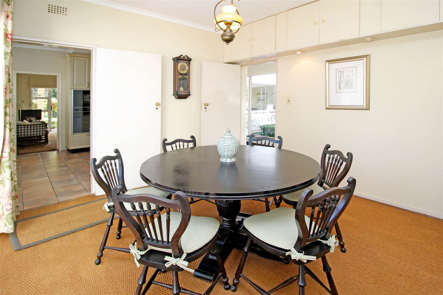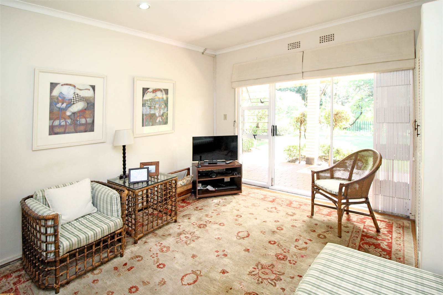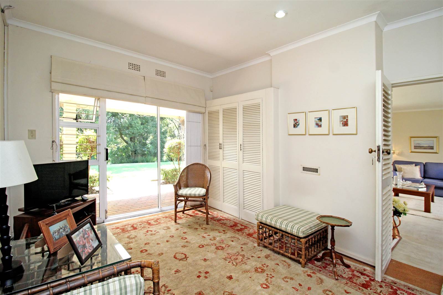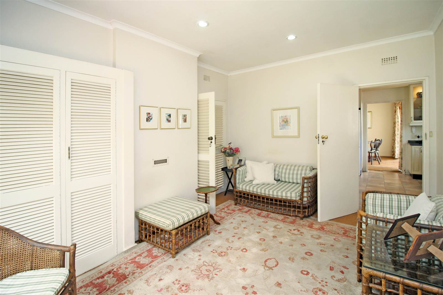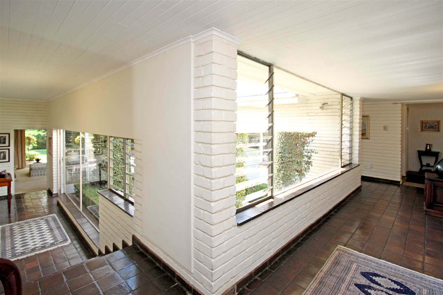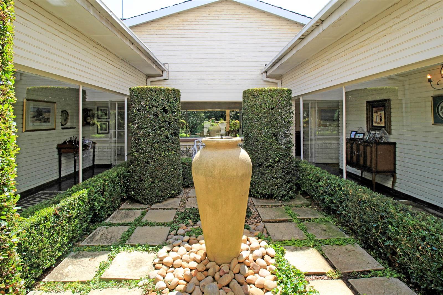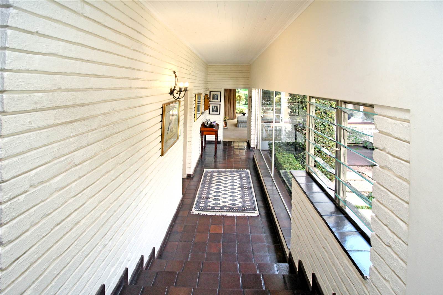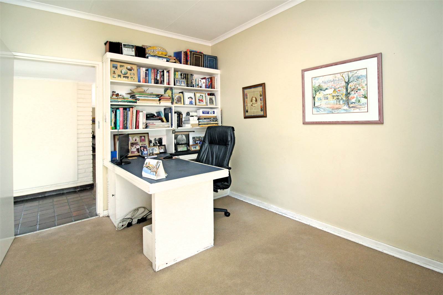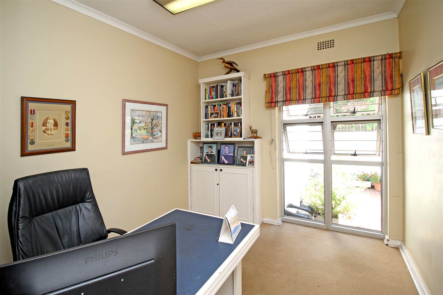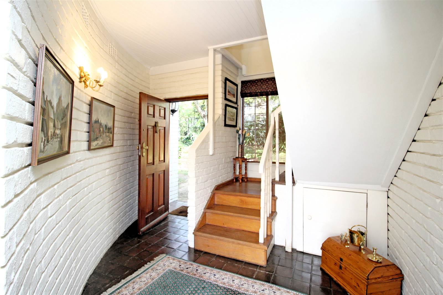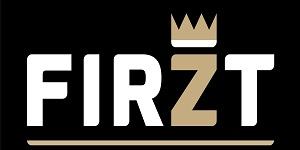Classic home with a cherished country-style ambiance, this timeless home has been a beloved haven for the current owners for 45 years. Its enduring charm, illustrated by a central garden atrium, infuses the home with a sunlit embrace while gracefully dividing it into two distinct wings: one dedicated to vibrant living spaces, the other to the bedroom wing for restful retreats.
Seamless transitions from interior to exterior, with an expansive covered terrace offering serene views of the lush garden, sparkling swimming pool, and captivating river view. This home is extremely well positioned within a sought-after boomed security suburb, ensuring peace of mind with its guarded entrance/exit gate, while being mere minutes away from the bustling Sandton business district, Hyde Park, Rosebank, Bryanston, as well as premier schools, and a variety of shopping malls.
This home has timeless appeal and endless possibilities. It is a canvas awaiting the strokes of its next creative and discerning owners, with a flair for imaginative reinvention, to transform it into their forever dream home. The interior beckons with an inviting entrance hall leading to three distinct reception rooms a formal lounge, a cozy TV lounge, and an elegant dining room, and a study. The gourmet kitchen is a culinary haven, boasting granite countertops, a breakfast bar, a hob, extractor fan, double ovens, ample cabinetry, and a convenient scullery/laundry area. A formal dining room offers access to a secluded courtyard, seamlessly connecting with the culinary hub.
Entertainment is easy with its generous formal lounge, graced by a crackling fireplace and opening onto the covered patio, where skylights illuminate gatherings around the built-in braai. For more intimate moments, the TV lounge offers a retreat, also with access to the patio and garden.
The bedroom wing comprises 4 sun-drenched north-facing bedrooms, including a master suite complete with an ensuite bathroom, abundant closet space, and direct access to the patio and garden. The 3 additional bedrooms share the second bathroom. From the entrance hall ascend to the second floor to discover a versatile space that can serve as a 5th bedroom, a productive work-from-home sanctuary, or an additional TV lounge, with the possibility of incorporating a bathroom.
The property is enhanced by practical amenities such as staff accommodation/cottage, a double auto garage, and a fibreglass swimming pool with a safety fence. Comprehensive security features include an intercom, alarm system, interior and exterior perimeter beams, and burglar bars.
Call me now to schedule a viewing.



