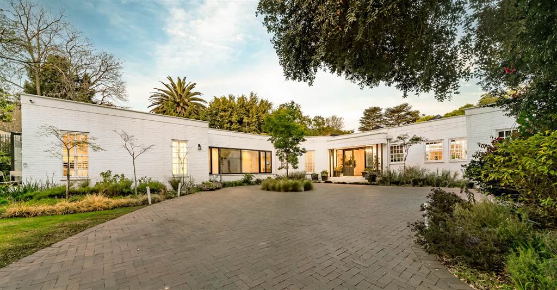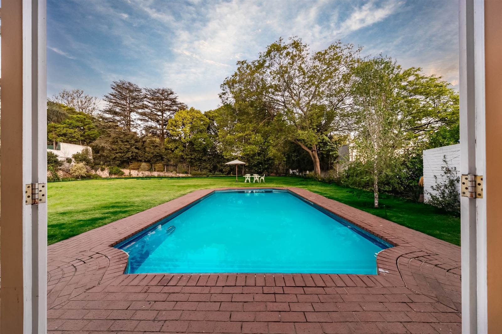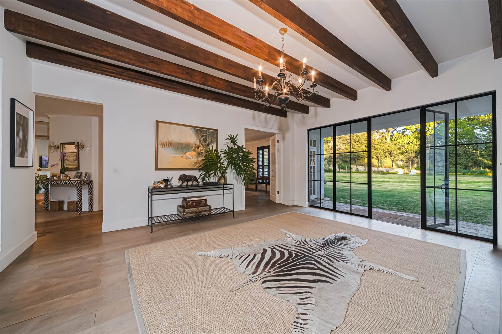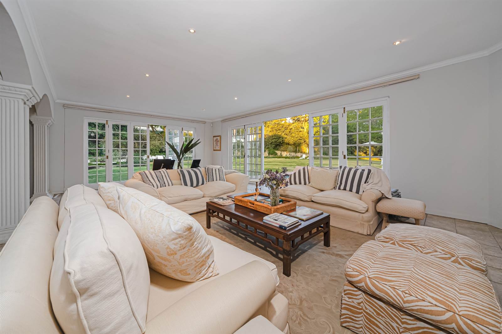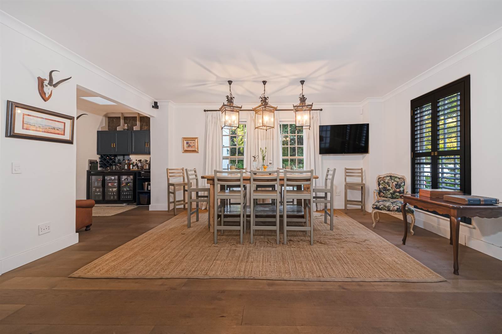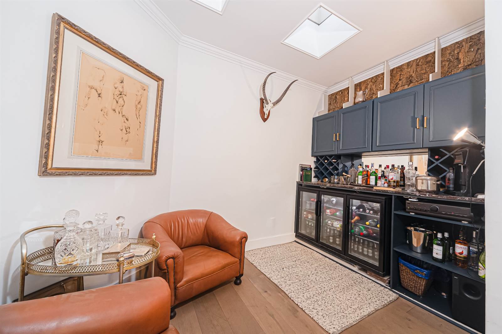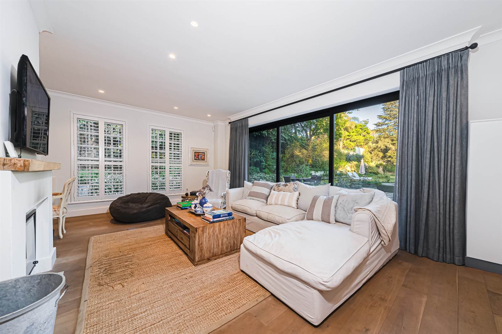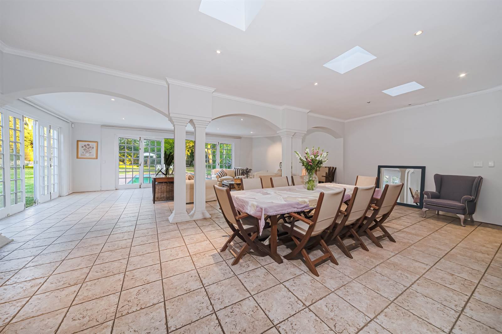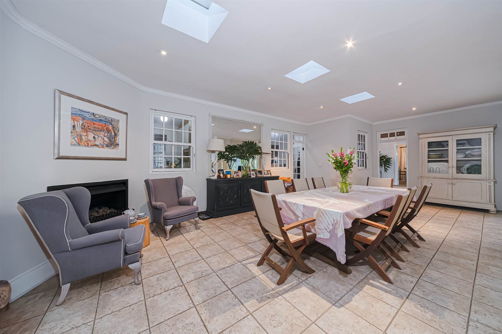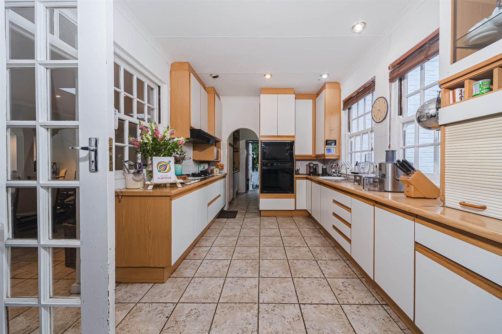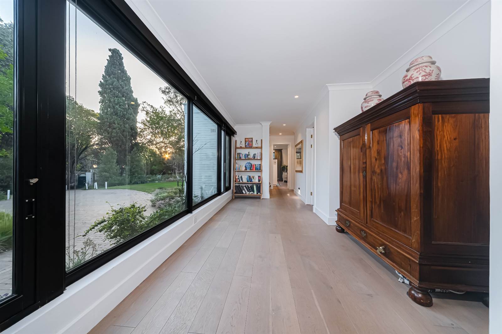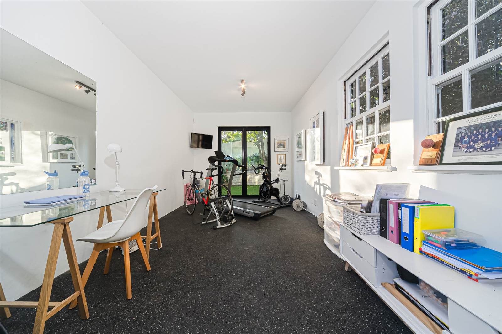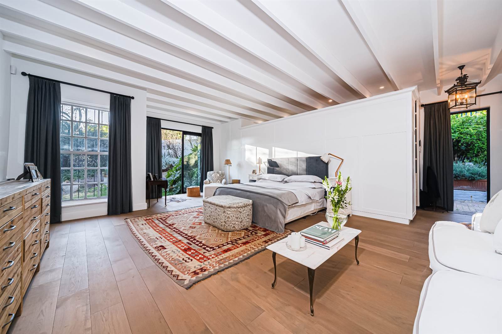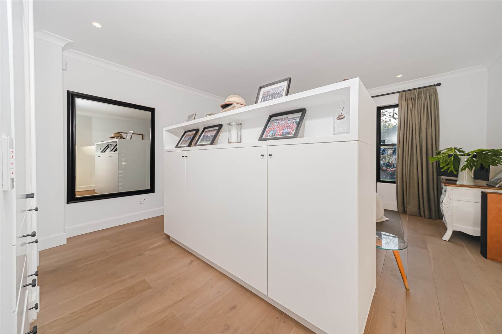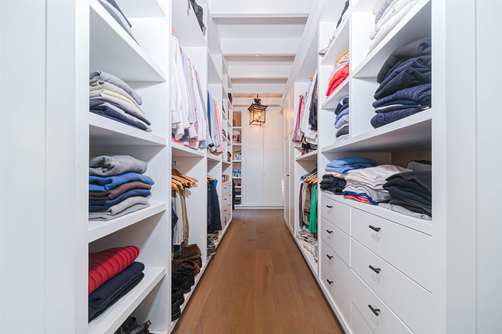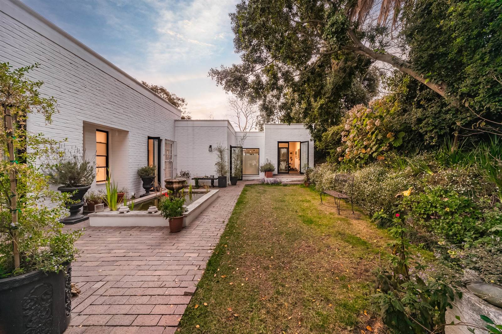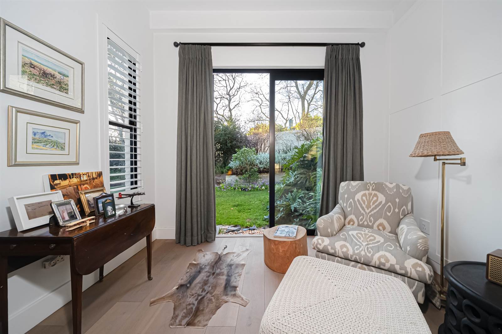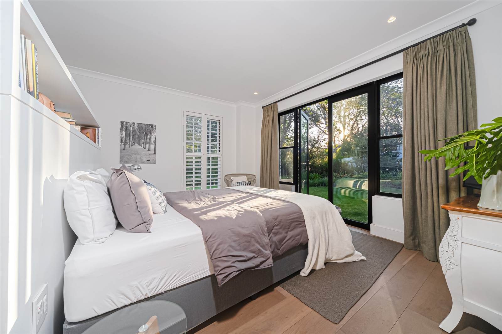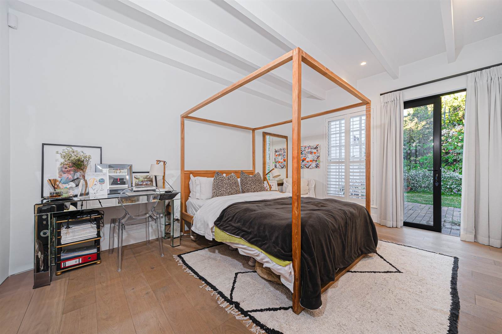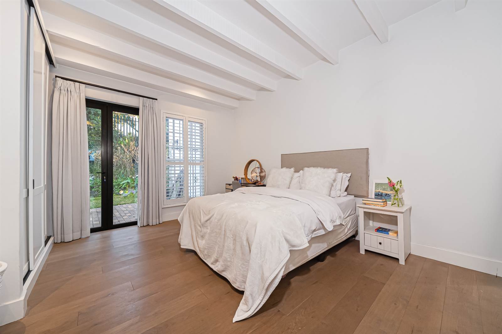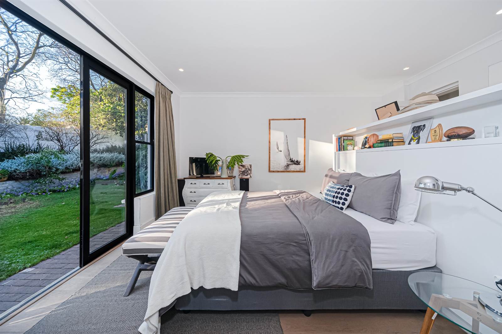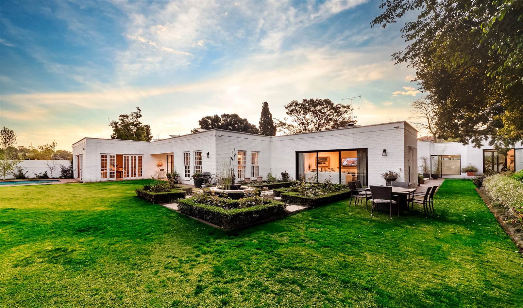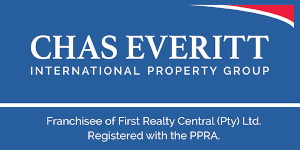4 Bed House in Hyde Park
R 12 999 000
Introducing a stunningly renovated home set on 3579 Square meters of which 1438 square meters is sub-divisible.
Sub-division plans are available for those interested and property can be strategically utilized for extra family members to build their home (plans available) or sub-divided and sold off for circa R4 million! Where does one find a home of this magnitude and price, well positioned in Hyde Park for circa R14,2 million plus 1438 square meters of sub-divisible land at R3,8 million. Being sold as one property!
The recently refurbished property to an exacting standard by a fastidious owner designed by a hugely acclaimed architect. The kitchen and family living area are still to be completed but the rest of the home is of a standard one would expect in homes double the price. Large entrance hall with sweeping views of the entire property, wooden floors, feature aluminum doors, stunning family room and Gin Bar with views over the expansive landscaped garden, feature gymnasium with views, security aluminum plantation shutters and a security shutter to close off the bedroom wing of the home, a massive Premuim suite with steam shower and feature bathroom are just some of the features of this magnificent four bedroom family Mansion!
In addition this exceptional property goes beyond luxury by featuring a full solar power system showcasing its commitment to sustainability.
Prepare to immerse yourself in the pinnacle of opulent living. Embrace the seamless blend of timeless elegance and modern allure. Your dream home is ready and waiting for you.
