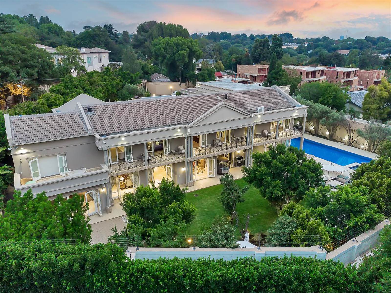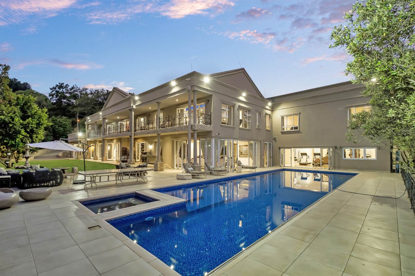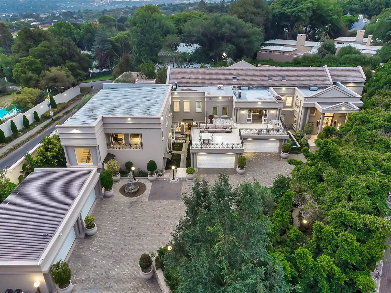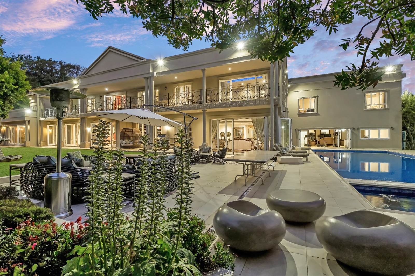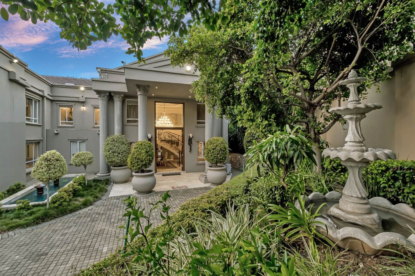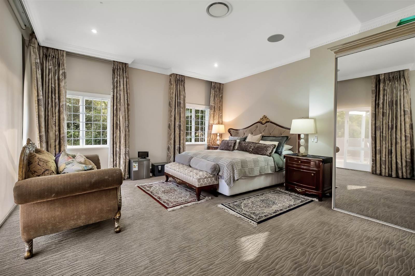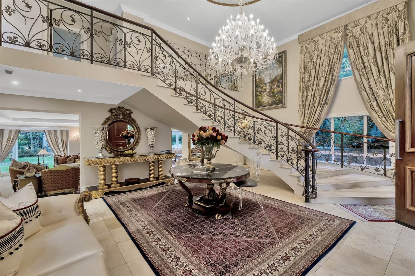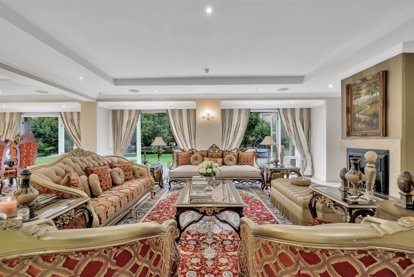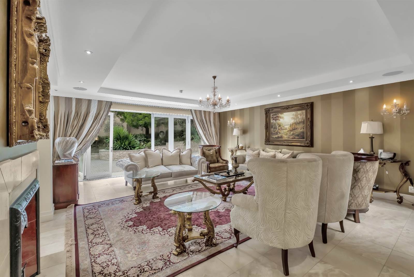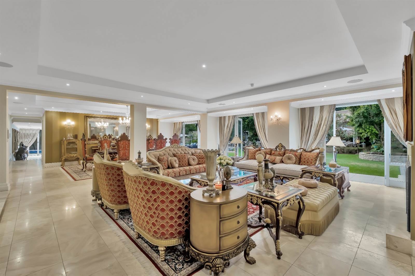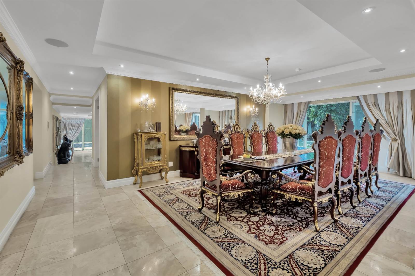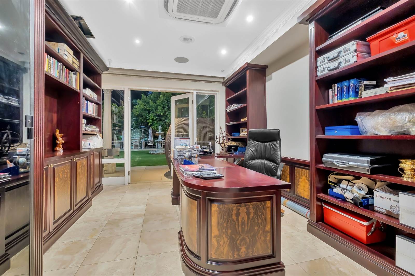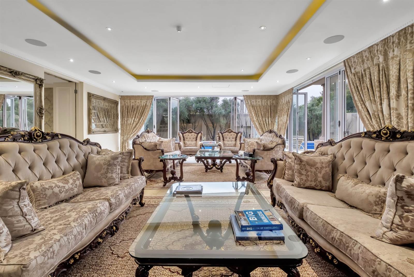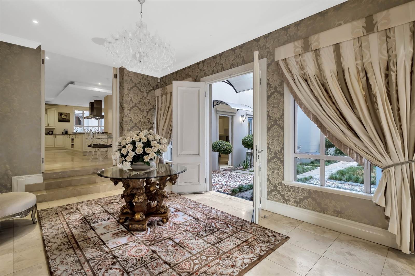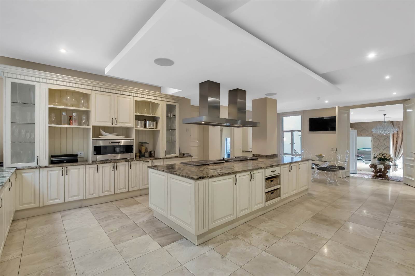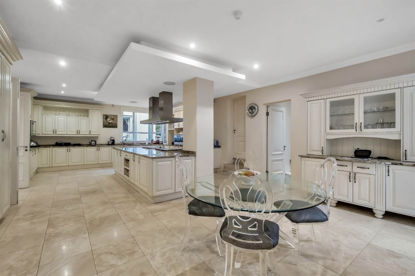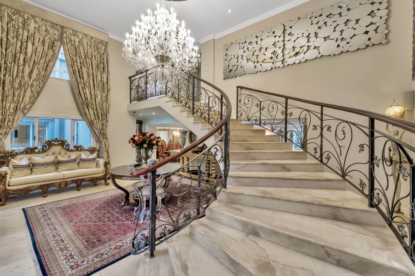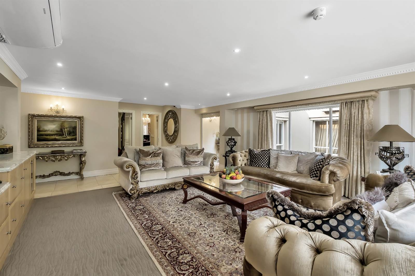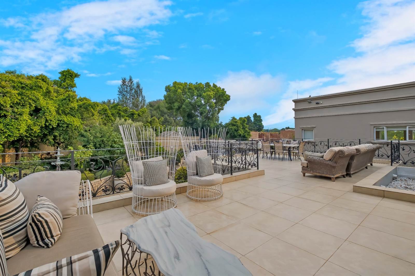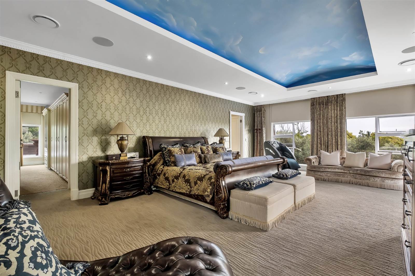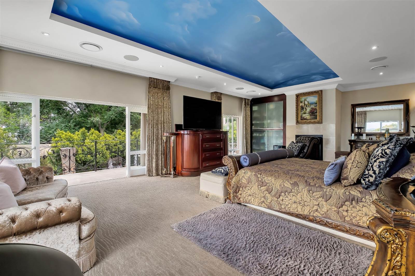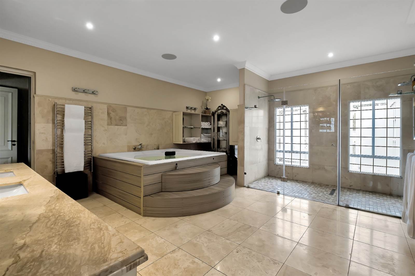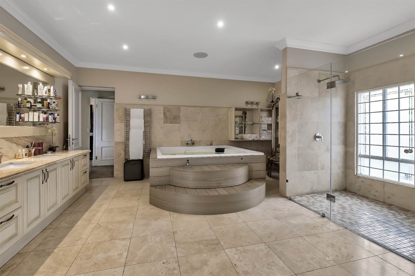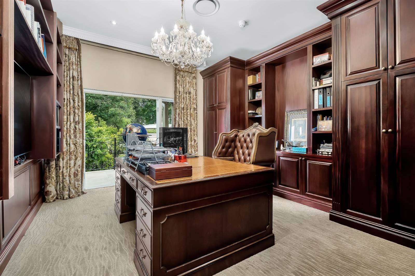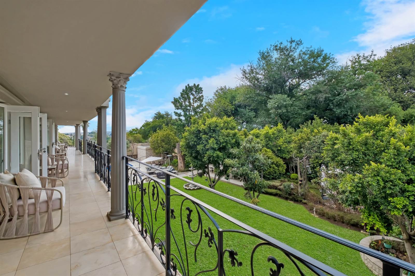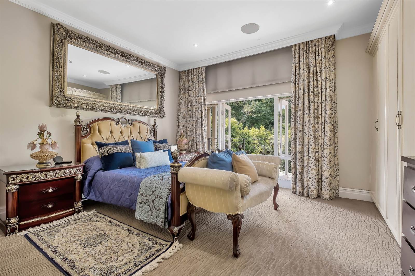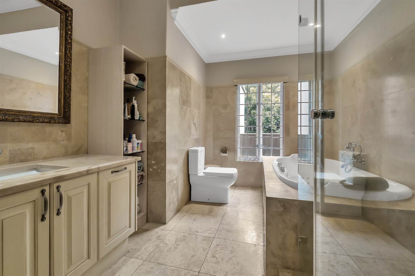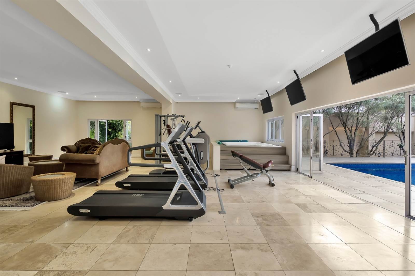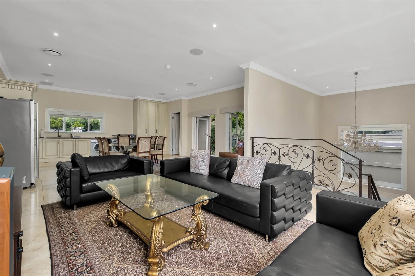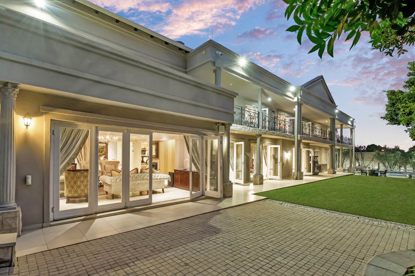Exquisite, regal residence in a secure and exclusive locale
Nestled within a gated community in the exclusive suburb of Hyde Park, and fortified by towering 18-foot walls, this palatial residence offers unrivalled privacy and security with round-the-clock guarded access.
A fountain courtyard and stately portico welcome you to the grand entrance hall where a sweeping celebrity staircase and glittering chandelier set the tone for opulence.
Designed for dignified living, the lower-level compromises an array of elegant living spaces that seamlessly flow out to the garden and pool-side terrace. These include a private lounge featuring a double-sided fireplace and glass-enclosed wine storage, an open-plan formal lounge and dining room, a study, and a vast TV lounge (doubling as a cinema room thanks to a retractable screen and projector). A guest WC enhances the convenience of the main floor.
A separate visitors'' entrance with a waiting area caters to guests'' discreet arrivals.
The hospitality kitchen is a culinary masterpiece, offering ample storage, a central island with gas and electric hob, integrated Gaggenau appliances, a separate scullery/laundry room and a charming breakfast area.
Ascending to the upper level, an impressive lounge with fireplace opens onto a spacious roof terrace while five luxurious bedroom suites, each featuring jacuzzi baths, access a sunny balcony spanning the North-facing facade of the house and offering unparallel views over Hyde Park.
The master suite boasts corner windows for ample light, recessed starlit ceiling, fireplace, a large walk-in dressing room, and an expansive bathroom with a full-sized jacuzzi and double shower.
A self-contained guest wing comprises its own entrance hall, open-plan lounge with kitchenette, guest WC and two additional bedroom suites. It sits above a large gym room, overlooking the pool area, complete with full jacuzzi, TV lounge and bathroom.
The delightful grounds encompass an al-fresco entertainment area, 25m heated pool with exquisite mosaic detailing and integrated jacuzzi, a pool house with double change rooms and outdoor shower, manicured gardens with secluded walkways, seating areas equipped with handwash basins, enchanting lollipop lighting, and a plethora of vibrant plant and bird life.
Furthermore, a separate staff compound provides staff housing, storage and separate air-conditioned office space with ablution facilities, ensuring efficient management of the estate.
Additional features include:
-Top-of-the-range Creston Home Automation system to control lighting, sound, blinds, security shutters, curtains and cameras
-Parking: garaging for 8 cars (4 double automated garages) plus open parking
-Security: CCTV, alarm system with interior and perimeter alarm sensors, automated roller security doors on bedrooms, bulletproof internal doors, highly secure panic room
-Utility backup systems:
oPower: Fully automated solar backup system with 12KW and 3KW 3-phase inverter plus 90KVA generator solar water heating
oWater: 2x 10,000 litre borehole linked to 4 x 5000L water tanks with filtration system for garden and laundry use
-Rainbird irrigation system
-Central air-conditioning and underfloor heating
-Storerooms
-Municipal gas
Located in the secure suburb of Hyde Park just two minutes drive from Sandton City and Nelson Mandela Square and conveniently close to the Gautrain station, M1 Highway and both Sandton and Morningside Mediclinic. It is also close to several good private and public schools and colleges and many other amenities including:
RETAIL: Sandton City andamp Nelson Mandela Square, The Marc, Hyde Park Corner, Thrupps Centre, Benmore Gardens Centre
FITNESS: Inandas Club, The Wanderers, Planet Fitness, Golds Gym, Virgin Active, Discovery Paddle Park, Mushroom Farm Park
HEALTH CARE: Morningside Mediclinic, Sandton Mediclinic
EDUCATION: St Davids Marist Crawford Sandton, Montrose Primary, Sandown High, Grayston Prep, Redhill, The French School Lycée Jules Verne, Varsity College, Boston City Campus, Regenesys Business School
Experience the epitome of luxury living within this unparalleled property, perfectly crafted for the discerning homeowner seeking sophistication, comfort, and exclusivity.
Contact Lindi or Oxana to see more. Viewings by appointment only.
