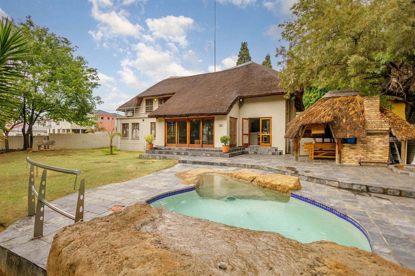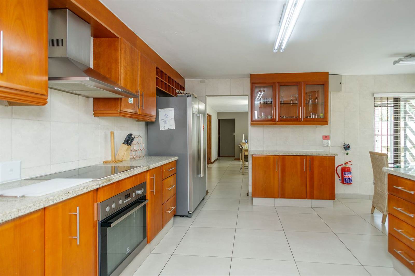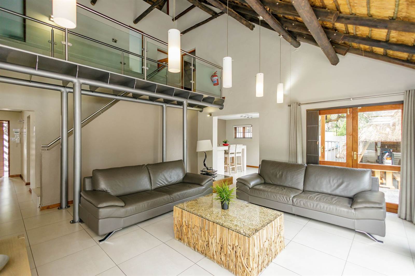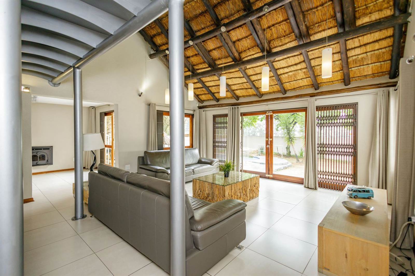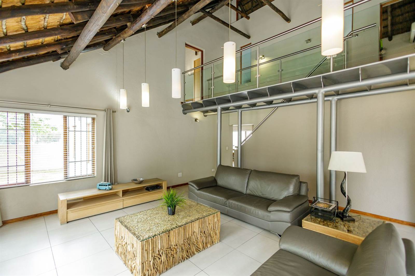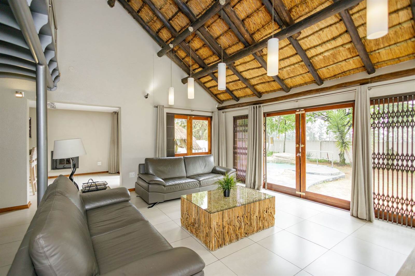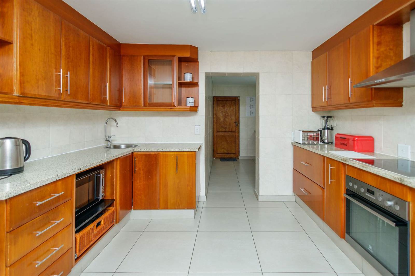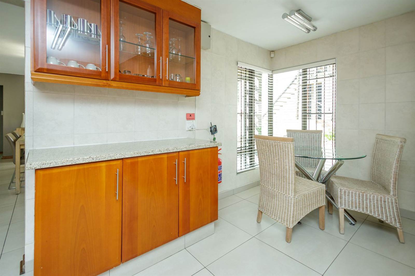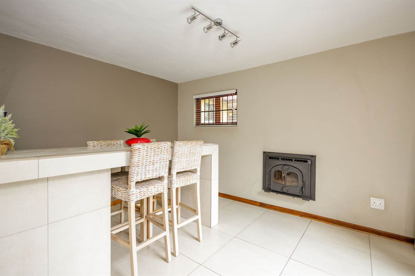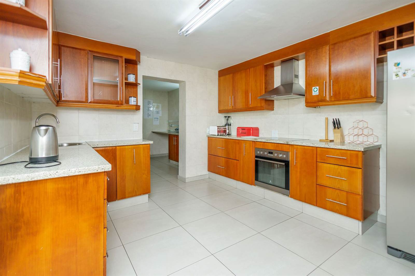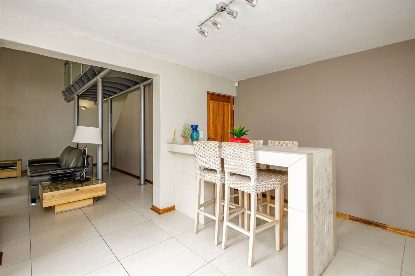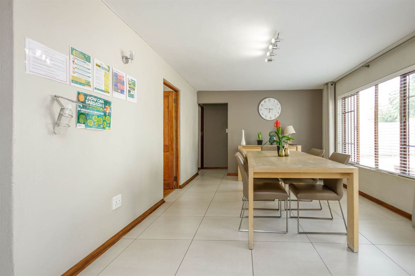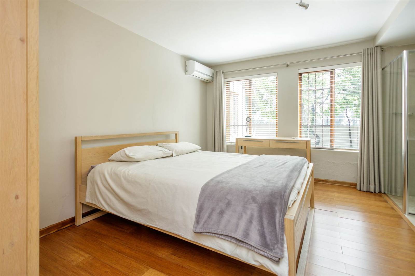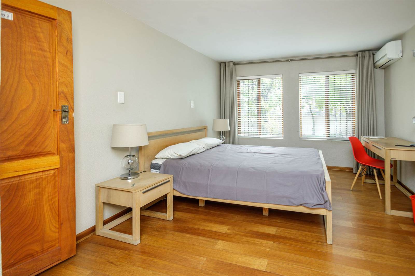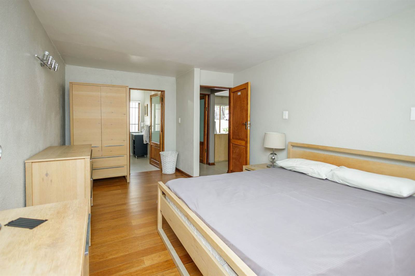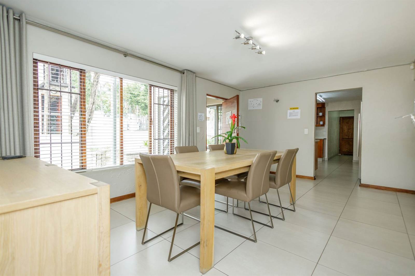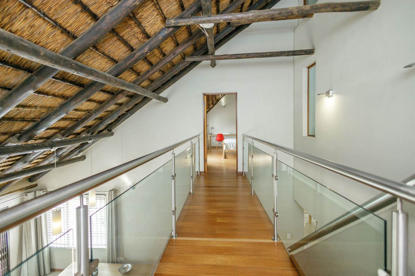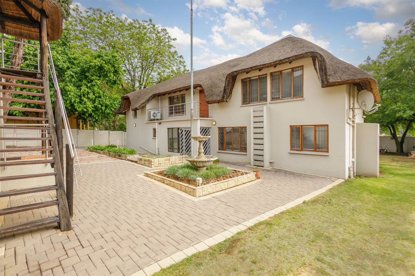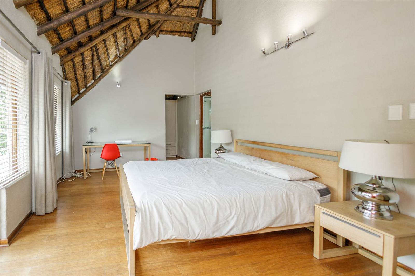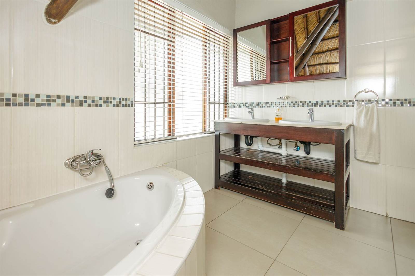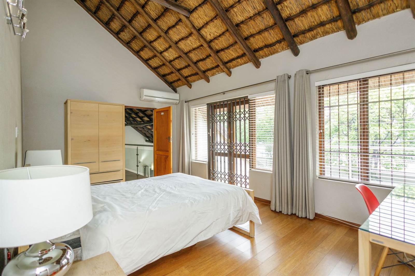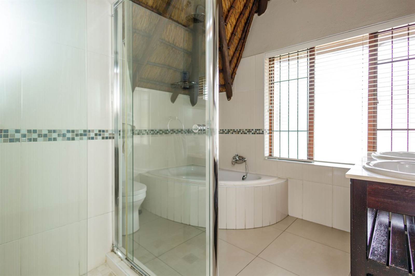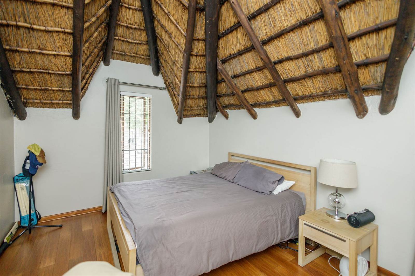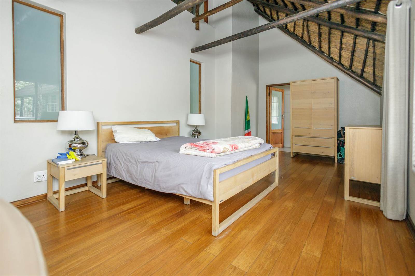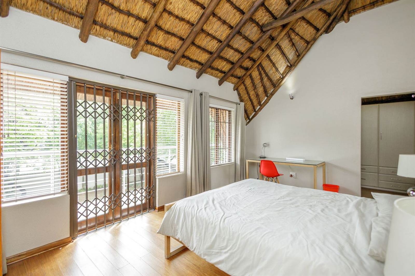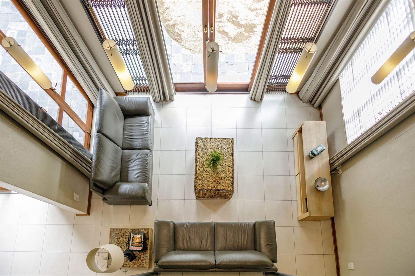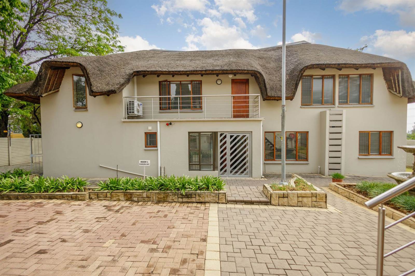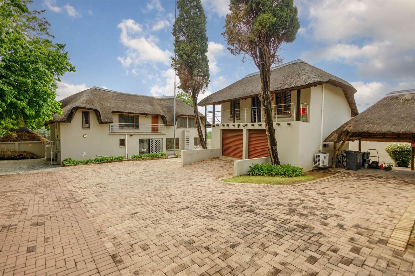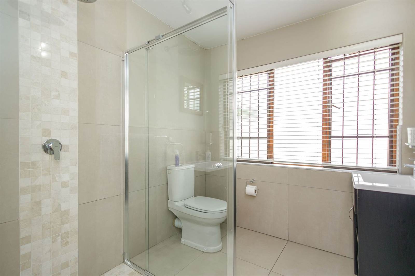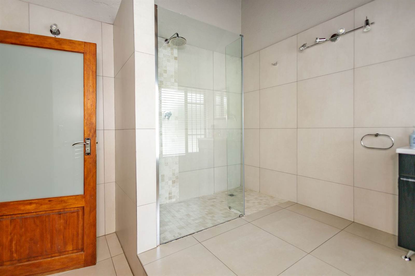5 Bed House in Magaliessig
R 4 500 000
Nestled in a secure and serene neighborhood in Magalissieg, Sandton, South Africa, this stunning house is the epitome of luxury and comfort. As you approach the property, you are greeted by a lush and well-maintained garden, featuring an array of indigenous plants and trees that provide a tranquil atmosphere and privacy.
Exterior:
The house''s exterior is a charming blend of modern design and rustic charm. The roof is constructed with a thatch material, giving it a warm and inviting appearance characteristic of exotic South African homes. The thatch roof adds to the aesthetic appeal and provides excellent insulation.
Interior:
Upon entering the house, you step into a spacious and well-lit foyer with high ceilings and elegant chandeliers. The interior design is a seamless fusion of contemporary elements and traditional African influences. The floors are all tiled with modern stone, creating a luxurious ambiance.All rooms have air conditioning
Bedrooms:
This house boasts five generously sized bedrooms, each with its ensuite bathroom. The bedrooms are designed with comfort and privacy in mind, featuring large windows that allow natural light to flood in. The ensuite bathrooms are beautifully appointed with modern fixtures, Jacuzzi tubs, and walk-in showers.
On the ground floor are the first 2 bedrooms both large enough to take a queen bed and enjoy luxury showers
Upstairs are the other 3 bedrooms all with full bathrooms and balconies
All bedrooms have plenty cupboard spaces
Living Spaces:
The living areas are open and inviting, with a spacious living room, a formal dining room, and a cozy family room. These spaces are perfect for entertaining guests or enjoying quality time with family. Large windows and glass doors provide seamless access to the outdoor areas.
Kitchen:
The gourmet kitchen is a chef''s dream, equipped with high-end appliances, granite countertops, and ample storage space. It includes a center island with a breakfast bar, making it the heart of the home and an ideal spot for casual dining.
Outdoor Amenities:
One of the standout features of this property is the inviting swimming pool set amid the landscaped garden. It''s the perfect place to cool off on hot South African days. The garden also offers plenty of space for outdoor activities and relaxation. A covered patio/veranda provides an ideal spot for alfresco dining and enjoying the view of the garden and pool.
Flatlet/Cottage
A raised self-contained flatlet with its kitchen and bathroom is a bonus
Parking
Double lock up garage
Plus extra parking space for 3 more cars
Security:
Located in a safe and secure neighborhood, this house has state-of-the-art security systems, including CCTV cameras, an alarm system, and secure access control.
This picturesque house in Sandton offers a luxurious and comfortable lifestyle in a tranquil setting, making it a true oasis of elegance and relaxation.
For the business minded this setup is ideal for Airbnb or lodge
