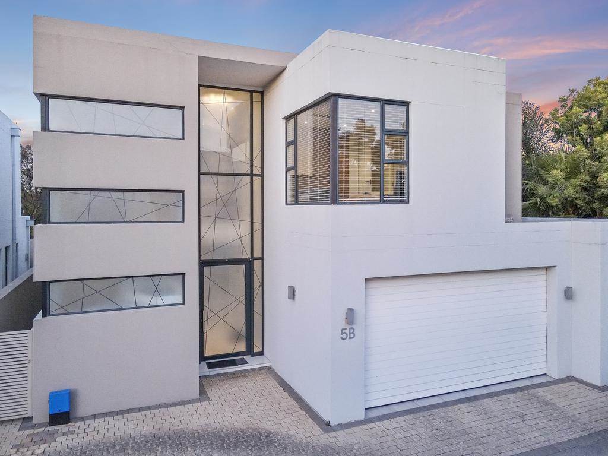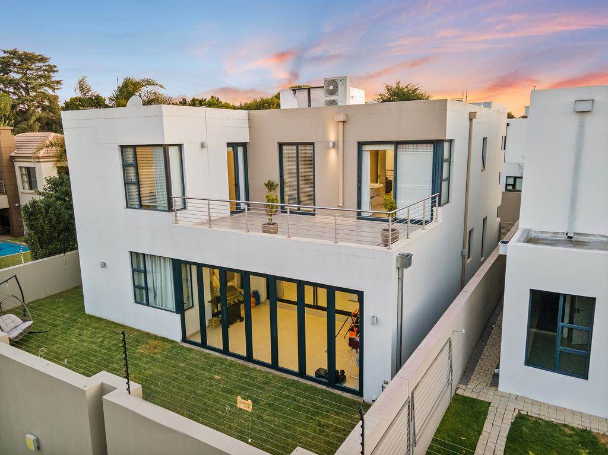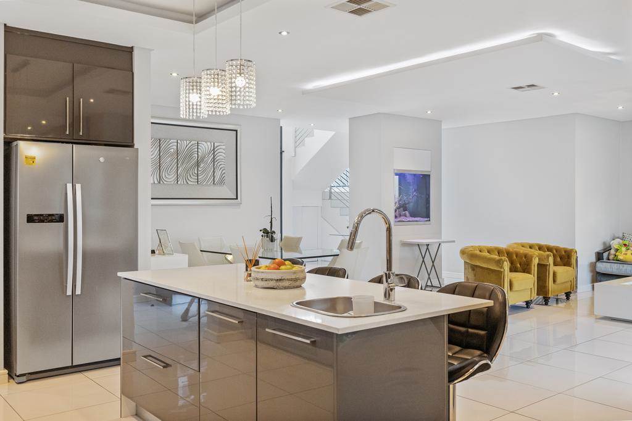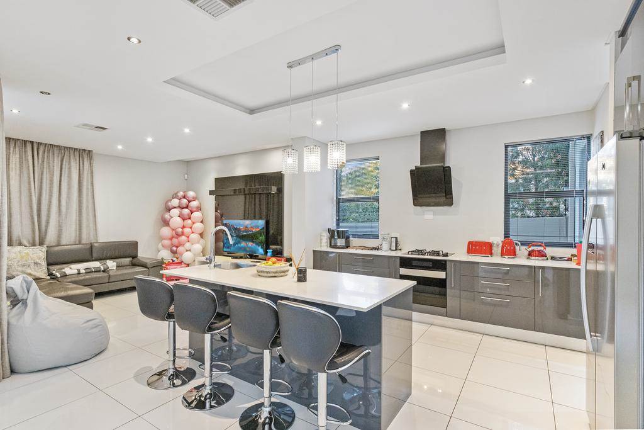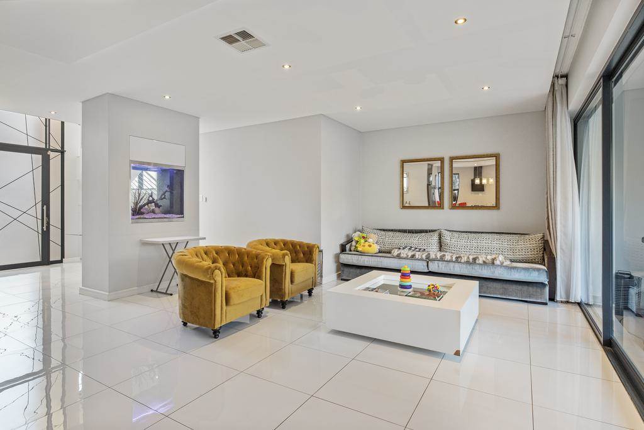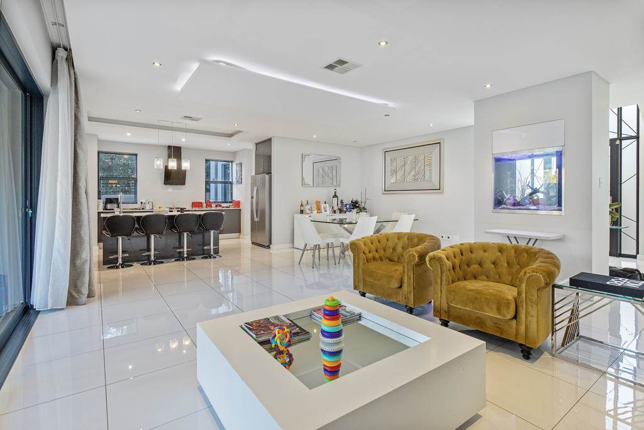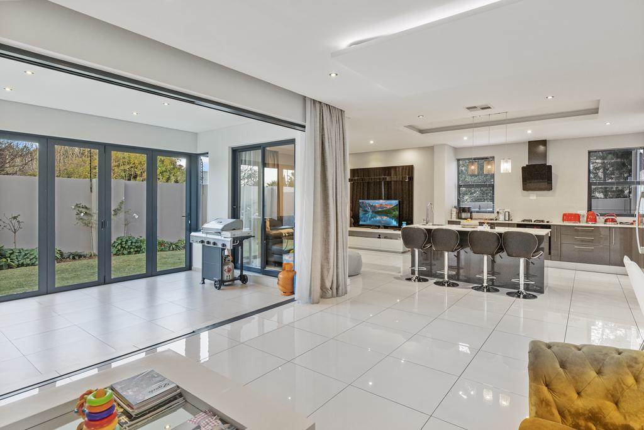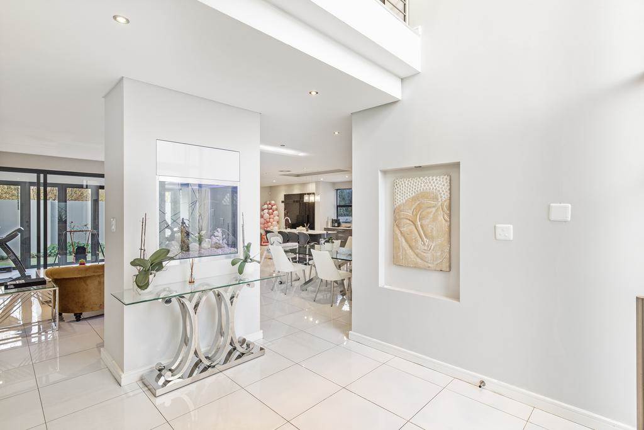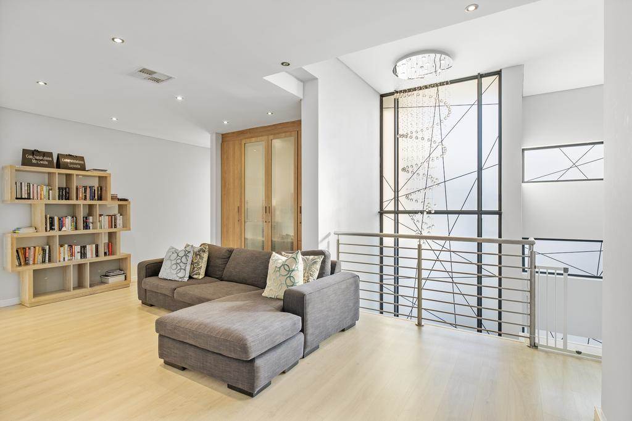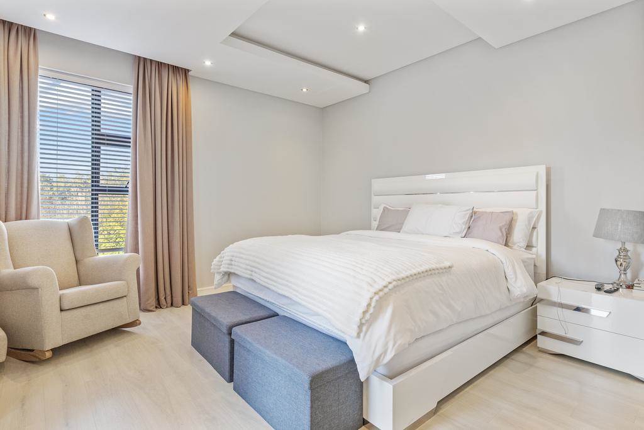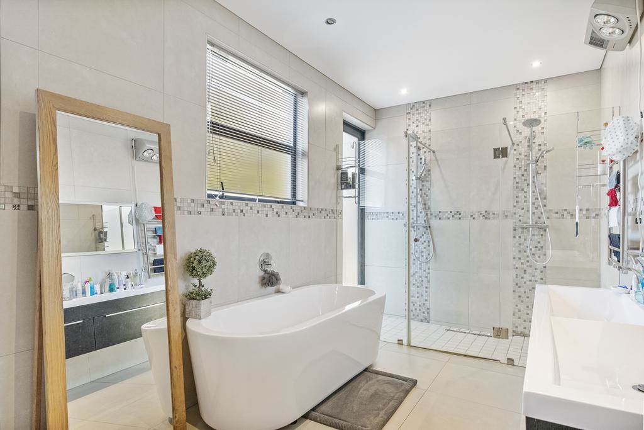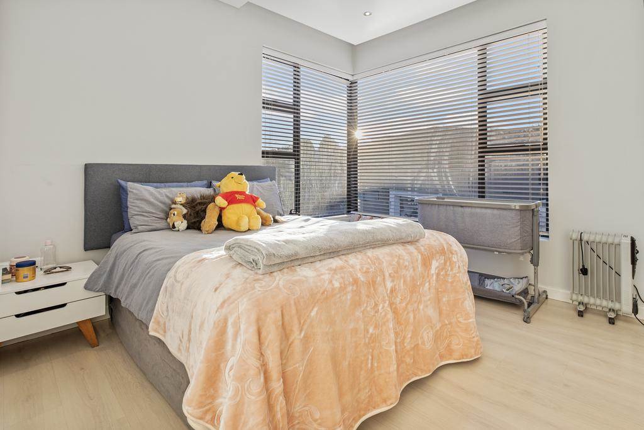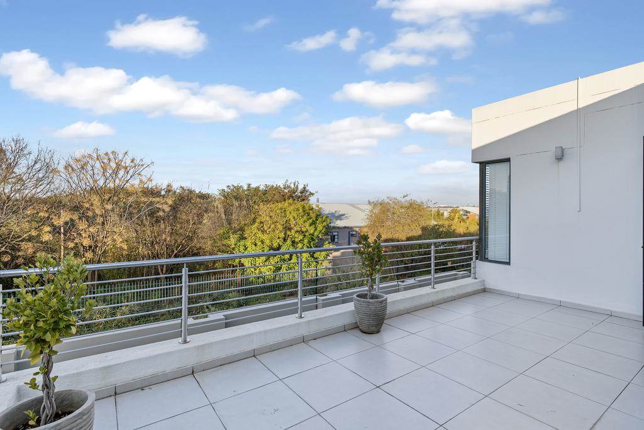Modern 4 Bedroom Cluster In boomed off enclave.
The open plan design of this house features a spacious kitchen with a center island/breakfast bar, accompanied by two lounges and a dining space. The kitchen is connected to a separate scullery and pantry, providing additional storage and preparation space. The living area is enhanced by the presence of a fish tank, which adds to the overall ambiance of the space.
Adjacent to the main living area, there is a large, enclosed patio with stacking doors that create a seamless indoor-outdoor flow. This room can serve multiple purposes, such as being an indoor gym or an entertainment room, making it ideal for hosting guests or enjoying leisure activities. The patio overlooks a medium-sized wrap-around garden, providing a pleasant outdoor area for relaxation or recreation.
Moving upstairs, there is a substantial pyjama lounge with added cabinetry. This lounge serves as a versatile space for relaxation and leisure activities. All the bedrooms can be easily accessed from the pyjama lounge. The three main bedrooms are generously sized, with the master bedroom featuring a walk-through dresser leading to a large full bathroom. The second bedroom has its own en-suite bathroom, while the third and fourth bedrooms share a bathroom. The third bedroom is designed as an ideal space for a baby, and the fourth bedroom is well-suited for a home office/study for those who work from home.
A balcony is shared by the master bedroom, third bedroom, and fourth bedroom, offering picturesque views of the leafy surroundings. This balcony provides a tranquil space for outdoor enjoyment and relaxation.
| High gloss tiling in the reception areas | Laminate flooring through- out the upstairs | Gas | Central aircon system | Underfloor heating | Staff suite with kitchenette | Alarm system | Double automated garage | 24-hour boom |
FITNESS: Planet Fitness, Virgin Active, Gold''s Gym, Sandton Tennis Club, Sandton Sports Club
HEALTHCARE: Morningside Mediclinic, Intercare Sandton
RETAIL: Sandton City, Morningside Shopping Centre, Benmore Centre
TRANSPORT: Gautrain, Rea Vaya Bus Services, Uber
EDUCATION: Redhill School, Crawford Sandton, The French School Lycee Jules Verne, The IIE''s Varsity College, IMM Graduate School Sandton, Boston Media House
