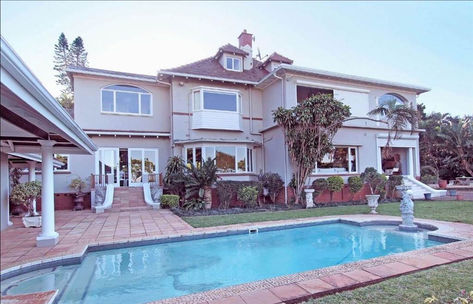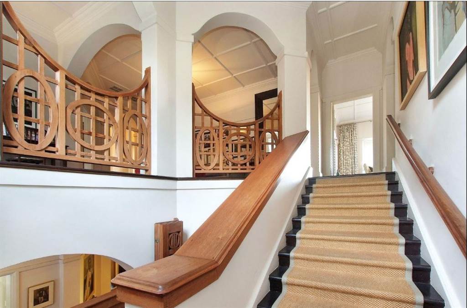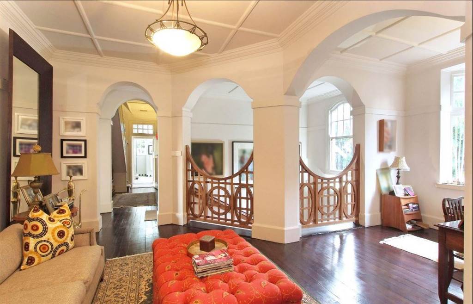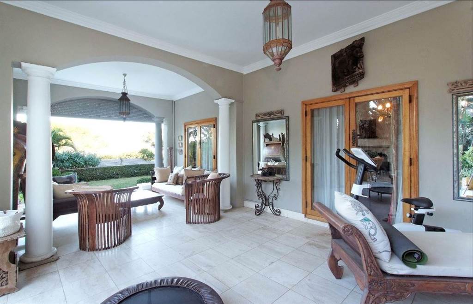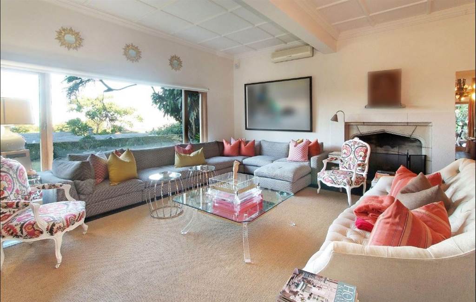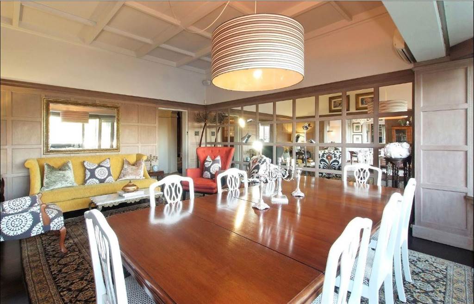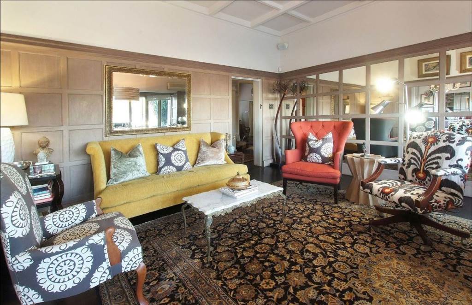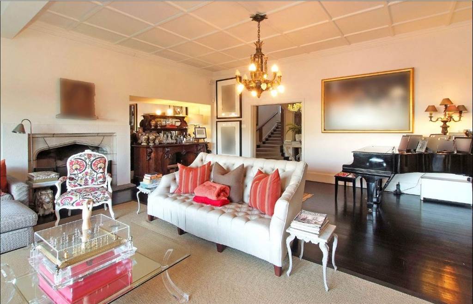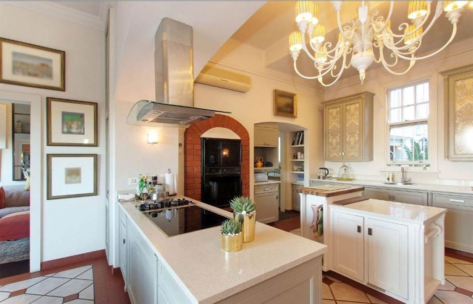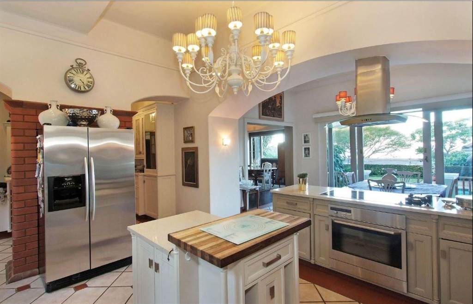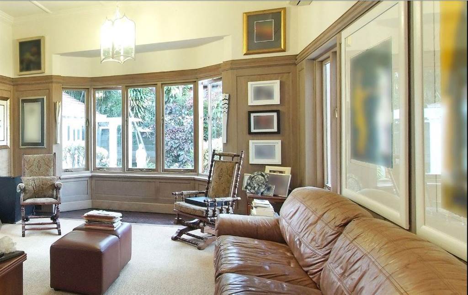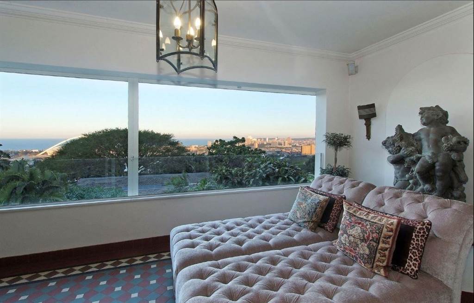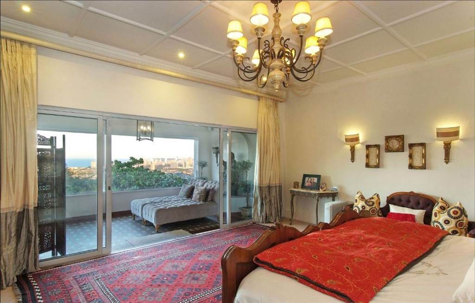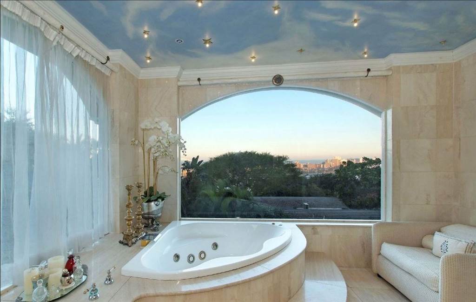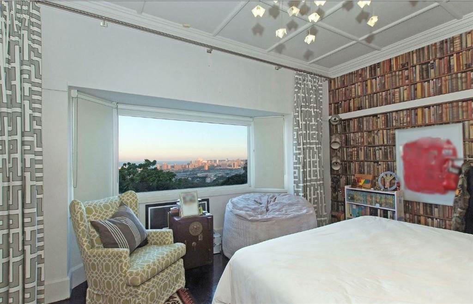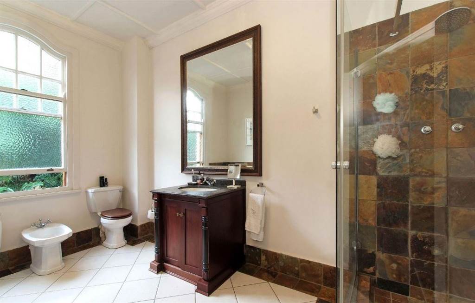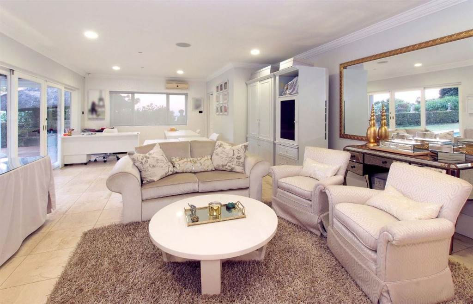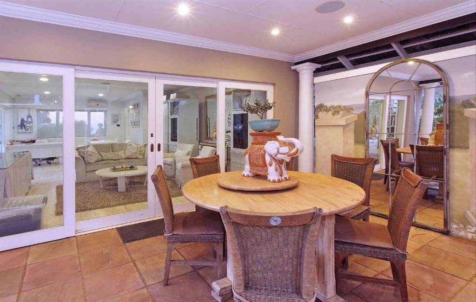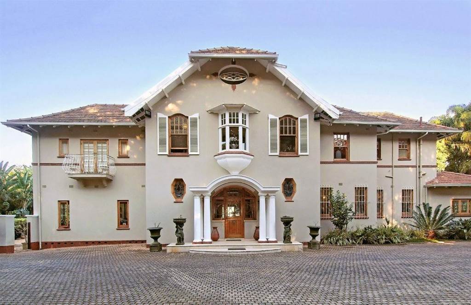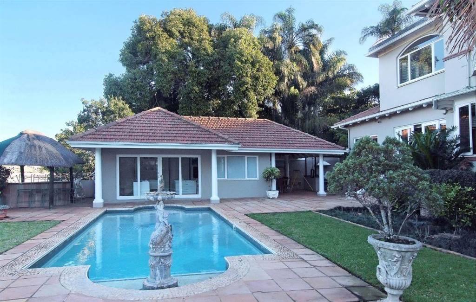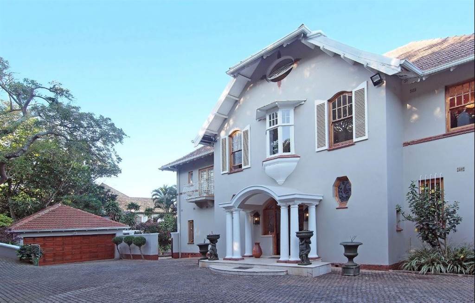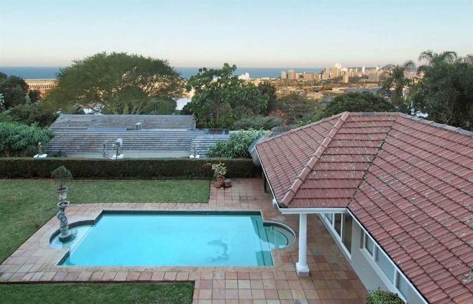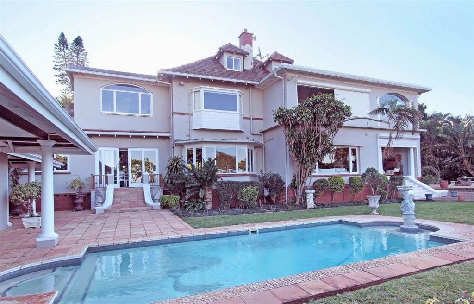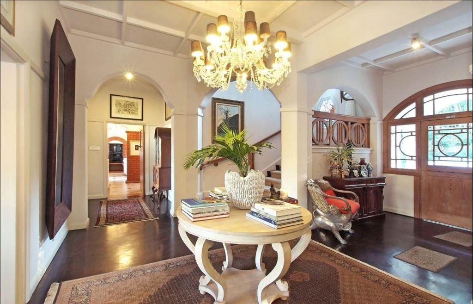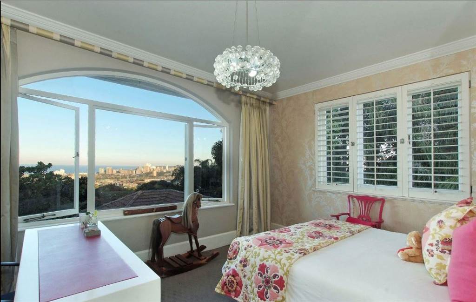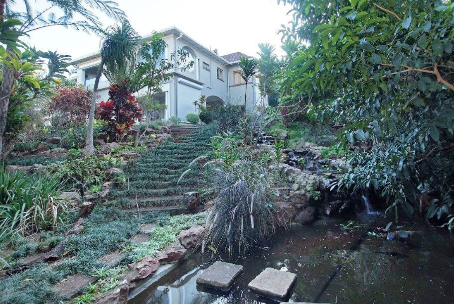Judicious bargain hunter, prepare to be swept away by the intermittent opportunity to acquire one of Durban''s most beautiful homes. As you approach Sun Ridge, the opulent and stately Edwardian-styled mansion nestled in Upper Morningside, you''ll be struck by the breathtaking views of the city and sea. This property is a true gem, combining modern materials and technology with classical design and traditional craftsmanship to create a unique and luxurious residence.
As you enter the sweeping driveway, you''ll immediately feel the grandeur of the mansion. The enormous guest parking area and two double garages lead you to the impressive main entrance, where you''ll be greeted by expansive living and entertaining space, perfect for hosting guests or simply relaxing with family. The private patio, with its motorized privacy and weather screens, is an ideal spot to enjoy the ocean breeze. The kitchen, proportionate in size and features to an ambassadorial residence, will delight even the most discerning chef.
The grand reception hall is central to the home, leading to spacious lounge and dining areas. An elegant and expansive wood-paneled study boasts an impressive bay window overlooking the lush gardens. The remainder of the living and entertaining rooms on the ground floor offer spectacular views of the garden, city, and ocean, providing a serene and peaceful ambiance for relaxation or entertaining.
The first floor comprises a good balance of bedrooms, each with ample bathrooms and stunning views. The spectacular master suite with a majestic bathroom and enormous dressing rooms is a true sanctuary. The second floor is dedicated to the guest suite, offering privacy and comfort for visitors.
The mature and architecturally developed gardens surrounding the mansion are truly one-of-a-kind, with flagstone terraces, water features, koi ponds, and various spots for al fresco dining or simply enjoying some solitude. The sparkling swimming pool and outdoor cooking and entertainment area situated in the front garden are perfect for hosting summer parties. A free-standing, beautifully complemented second guest suite/home office/entertainment area is located next to the pool, providing extra space for guests or work.
Finally, the grand residence features a bespoke 700-bottle wine cellar, perfect for storing your most prized vintages. A double room staff accommodation/granny flat is situated above the garage complex, featuring private access from the road via a secure pedestrian gate, and a second double garage outbuilding allows for a myriad of options.
This is a rare opportunity for buyers seeking luxury to acquire one of Durban''s most iconic homes. Don''t miss your chance to own a piece of history and experience the ultimate in comfort, style, and elegance.
