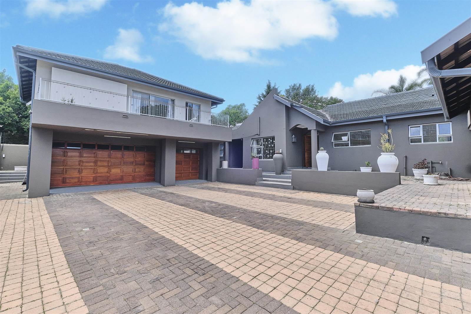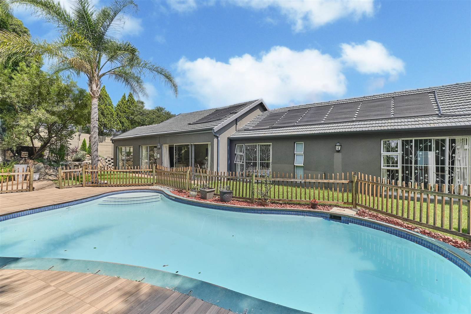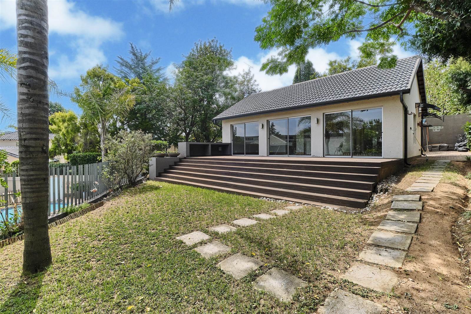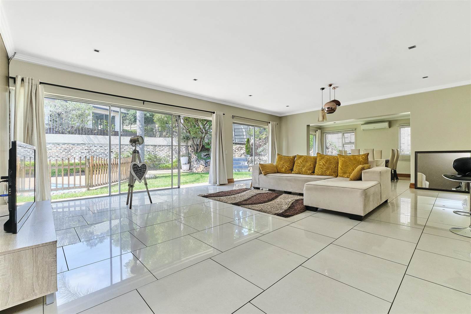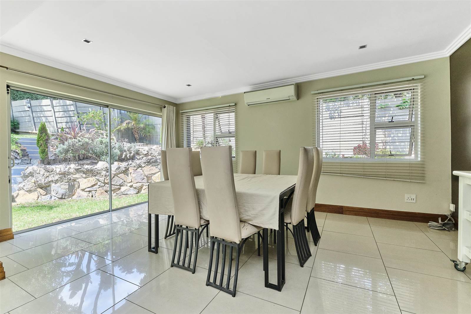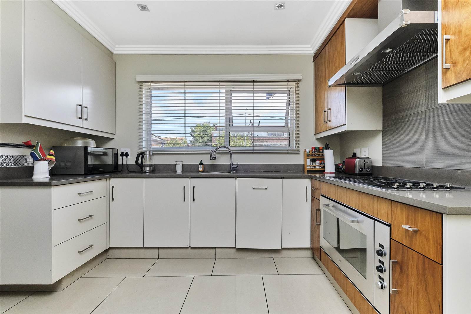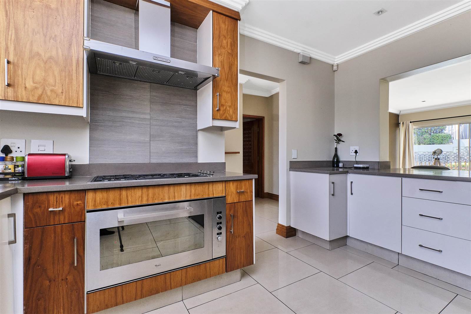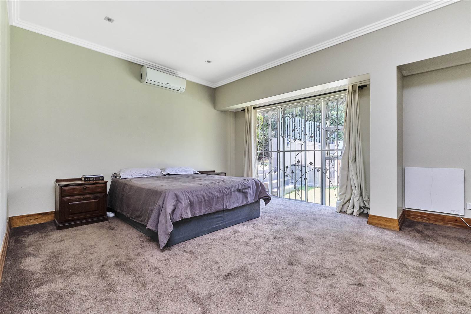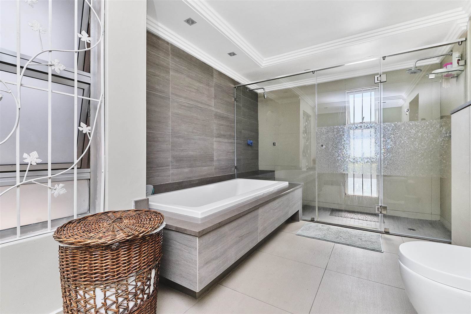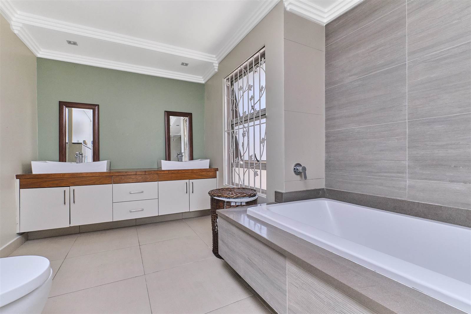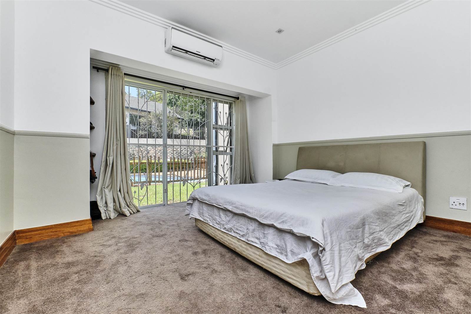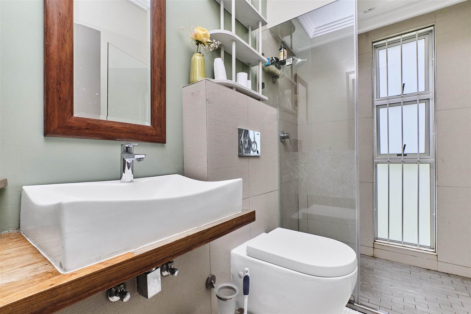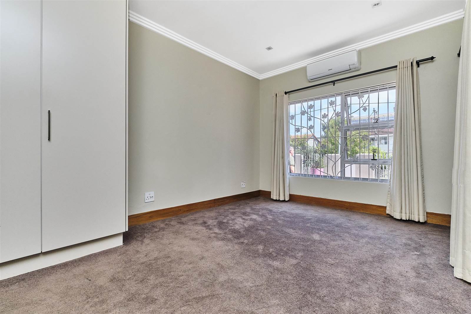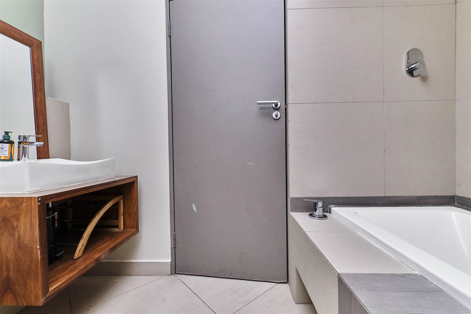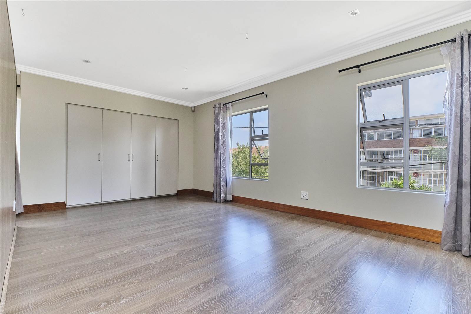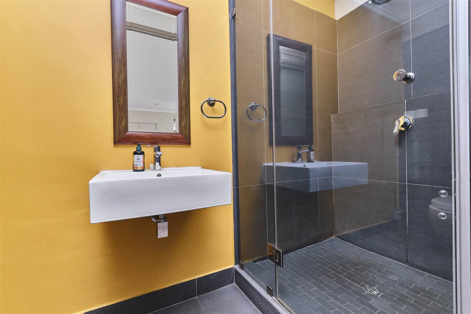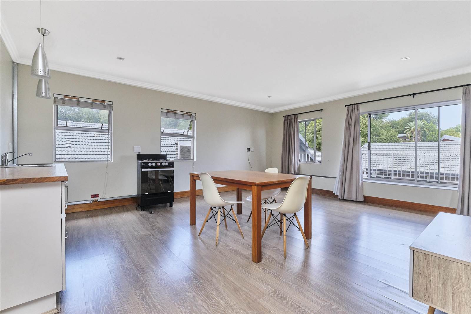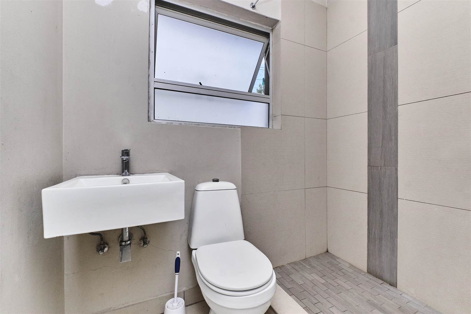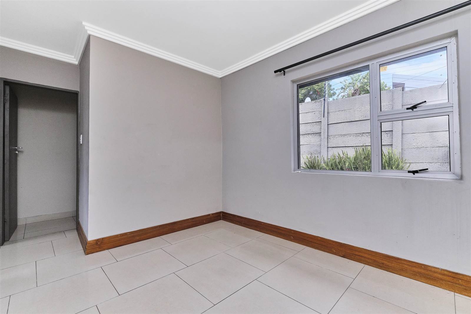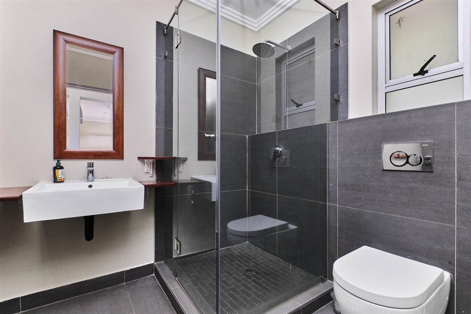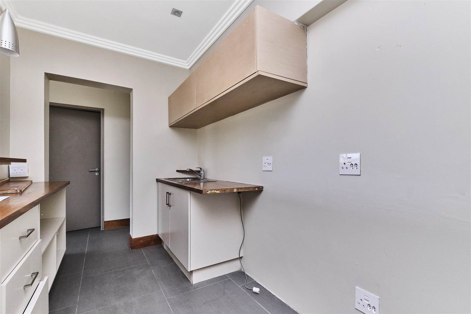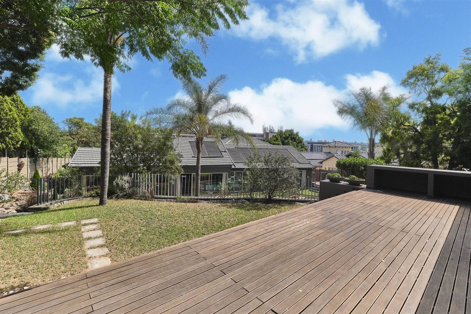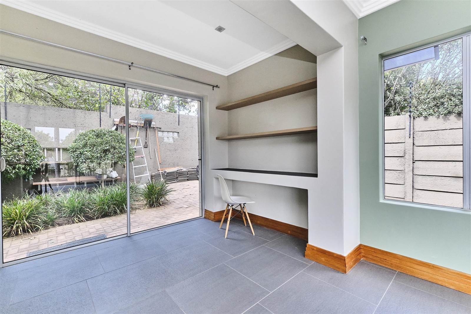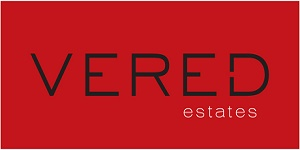7 beds 7.5 baths including 2 cottages AND a pool house
This spacious family compound offers ample room for living, entertaining, working, and even potential income generation from its cottages. A truly exceptional property.
The main house comprises three air-conditioned bedrooms, all with en-suite bathrooms. The main bedroom features a luxurious dressing room and a full bathroom with double vanities and a lavish double shower. The open-plan layout seamlessly connects the lounge, dining area, and kitchen, complete with a gas hob, stone countertops, and a separate laundry/scullery. These reception rooms lead out to the inviting outdoor entertainment space and heated pool.
In addition to the main house, there are two studio cottages that can be leased out or utilised as perfect work-from-home spaces. Other highlights include a fantastic games room or elegant entertainment area with a kitchenette and bathroom overlooking the pool. Staff accommodation and ample off-street parking from two separate entrances further enhance the convenience and appeal of this property.
Nestled within a gated and patrolled community, this home is conveniently located within walking distance of Discovery Soccer Park and the popular Milk Bar, as well as nearby amenities such as a local Spar and various restaurants. For more extensive shopping needs, Benmore Centre, housing Pick n Pay, Woolworths, Dischem, and more, is just a short drive away.
5 KVA inverter (no solar panels.)
Solar heating for pool.
Central air conditioning and heating.
Smart lights - programmable, energy saving and enhance security.
Ethernet wiring across property.
Multi-camera security system.
Private garden and anti-slip tiling around pool.
Thermal and sound insulation in main house and cottages.
Dual entrance on Holt and 7th Street.
Contact us today to schedule a private viewing. It''s your move.
