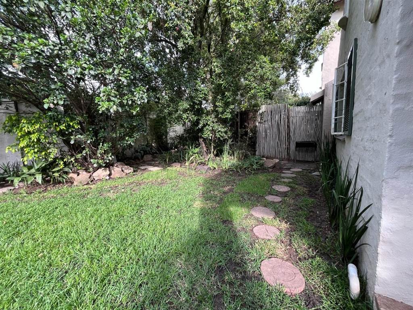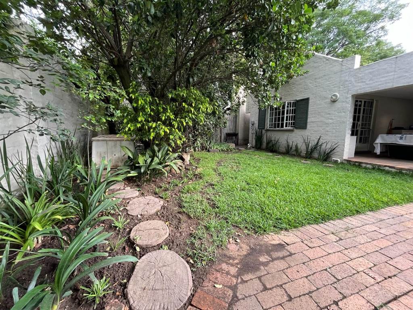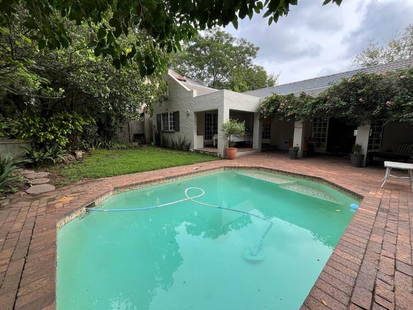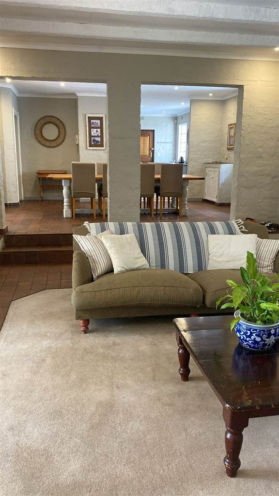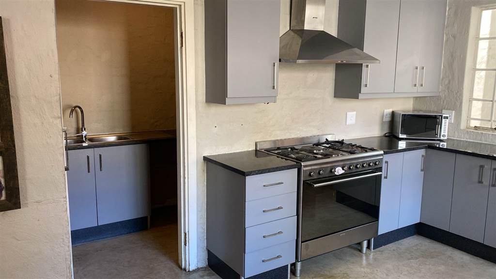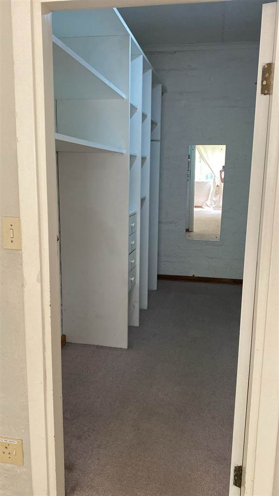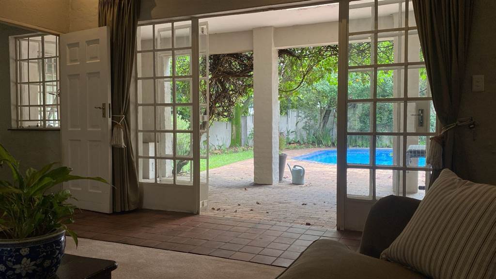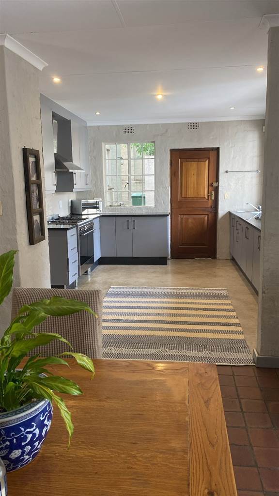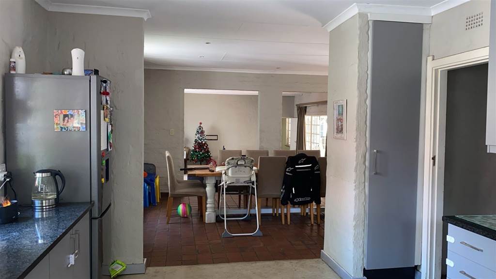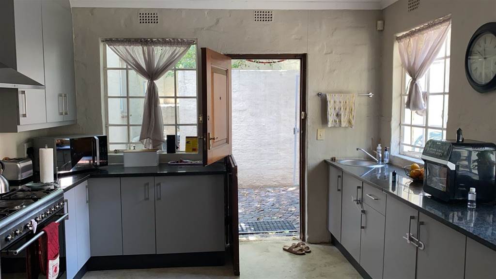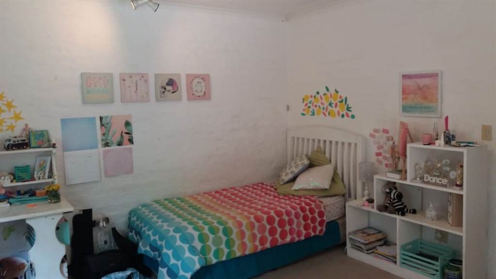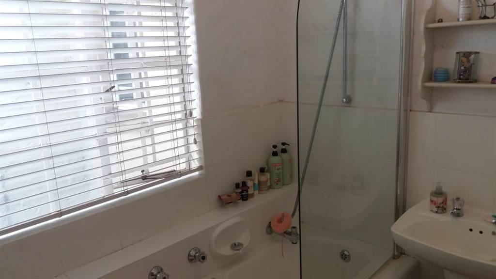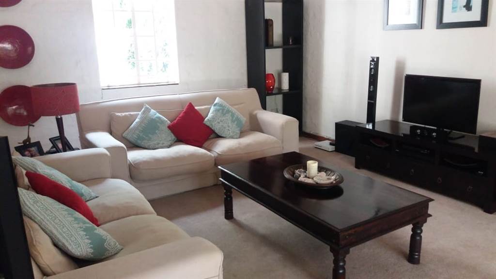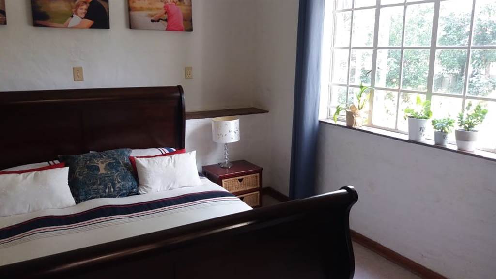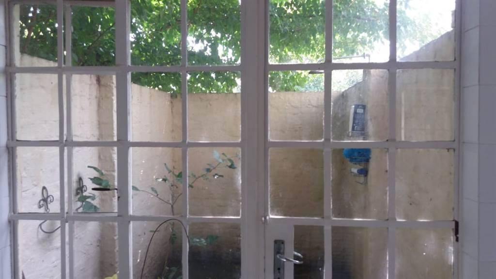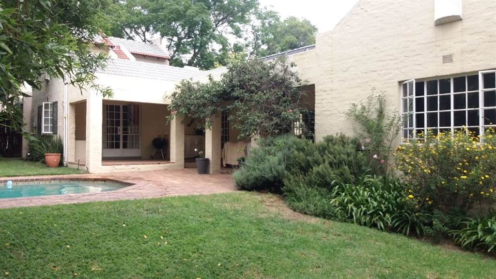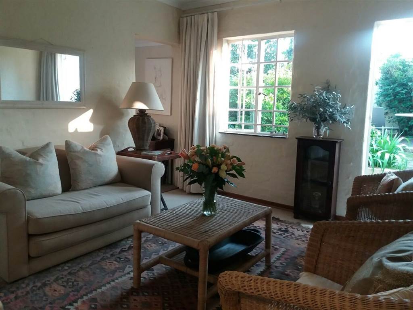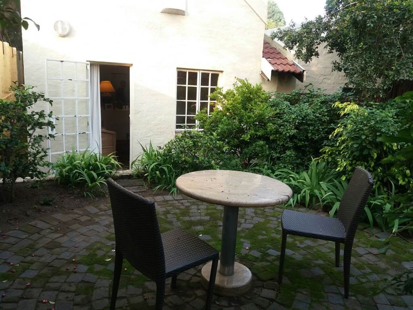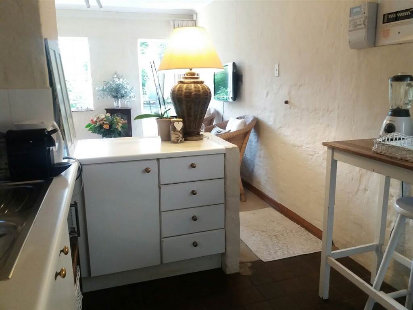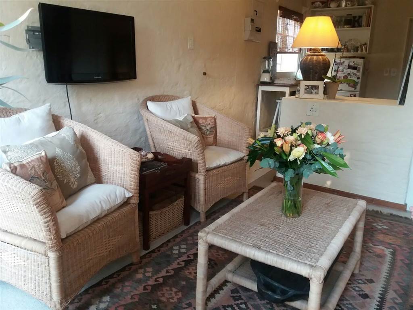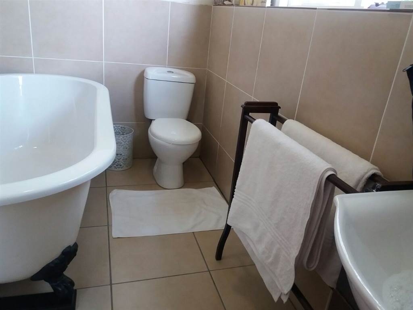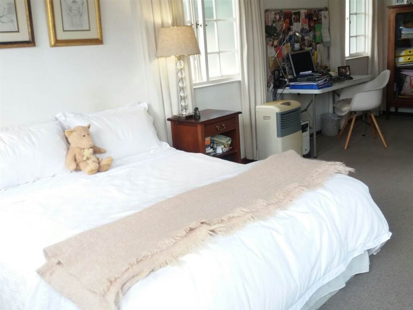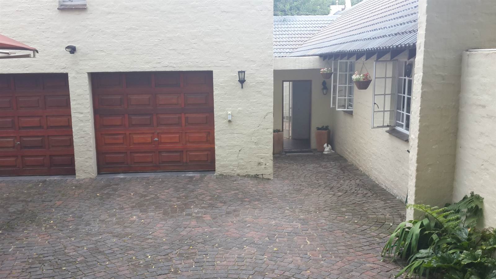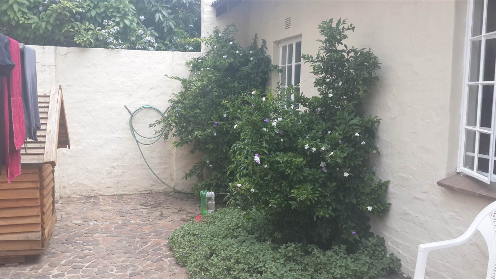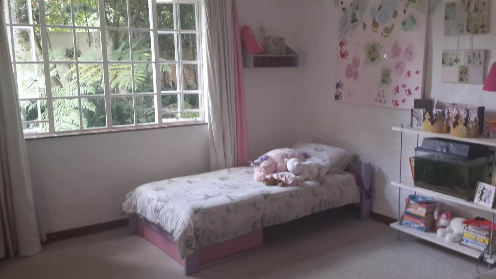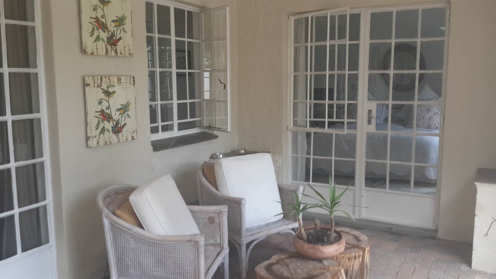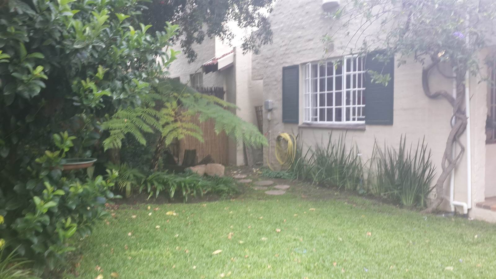4 Bed House in Parkmore
R 3 495 000
4 Bedroom House and a Cottage for Sale in Parkmore and Sandhurst
Our beautiful home is so gorgeous and we have loved living there. It is safe and secure and beautiful! The property is on the Sandhurst side of Parkmore in the very secure Parkmore-Sandhurst enclosure. It has been independently valued by Mirfin Valuation Services for R3,620,000 and we will share this valuation with you. It is an independent valuation. We also have Riskcape and Lightstone valuations that corroborate this amount – you can see them all.
As a buyer, you want a great deal and with no estate agent’s fee, we are able to reduce the fair Value Price even further to R3,495,000. We want to sell this house quickly!
The house is a beautiful 4 bedroomed country farm styled house on a ¼ acre with a well-established garden and pool. There is an automated irrigation system to keep the garden well-fed, and a sunken trampoline which kept our kids amused for hours.
The dining room is open planned to the lounge and both of them open out onto a covered veranda. Two bedrooms also open onto the veranda, the other bedroom opens onto an inside courtyard, while the 4th room is to the back of the house. The main bedroom has a large walk-in clothes room and an en-suite bathroom that also leads out into its own private outdoor shower. There is nothing like having a shower outside to get the blood pumping … and it is even better in the rain. The 4th bedroom has its own entrance, shower, toilet and kitchenette.
The kitchen has a gas and electric Smeg stove, so no worries with loadshedding and this will remain as part of the sale. Talking of loadshedding, the house has an array of solar panels and a powerful battery that will see you through any loadshedding schedule and even the entire night. There is a scullery leading off the kitchen nicely tucked away while the kitchen itself is open-plan to the dining room.
The driveway gate is automated, and it leads into an off-street parking area that has covered parking for 4 cars. There is also a double garage with automated garage doors. Above the garage is a room that has been used as a kid's playroom, a drumming studio and even another bedroom.
The double-storey Cottage is gorgeous and continues the country farm style . It has a separate entrance and its own secluded garden that is fenced off from the rest of the house. Upstairs there is a very large airconditioned bedroom and bathroom (including a classic claw bath) while downstairs there is another bathroom with an open-plan kitchen leading to the lounge.
We put a lot of emphasis on security. There is a 24-hour security company that has 2 dedicated fully armed security guards to actively patrol the 4 roads in the enclosure. It makes you feel safe like you are in a gated estate. The outer walls of the property have an 8-string high electric fence. We have outside beams that pick up human movement and there is also another and separate inside alarm that picks up movement inside the house.
