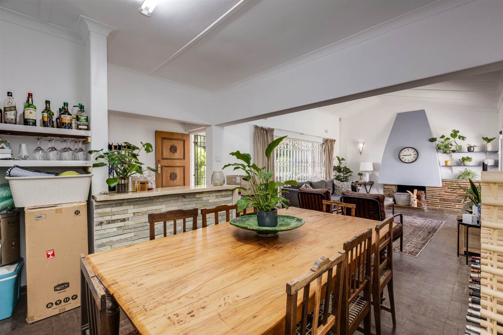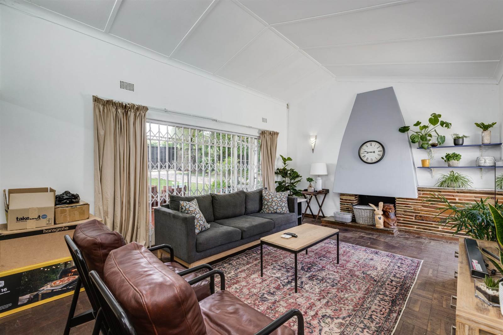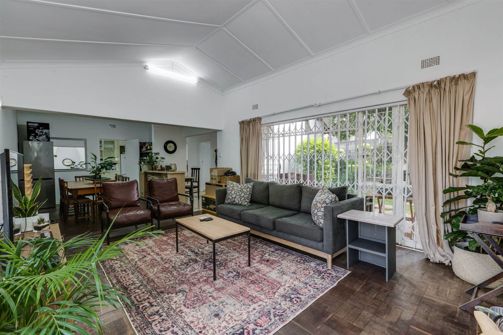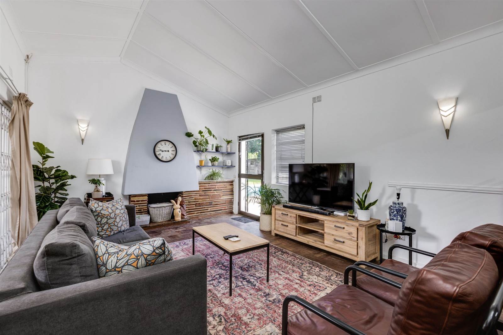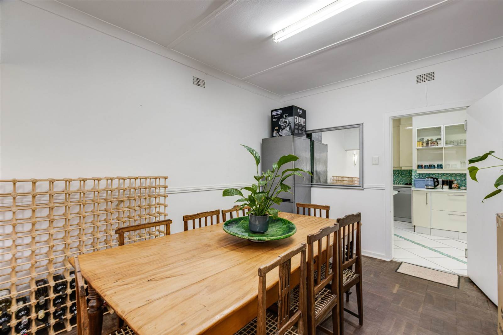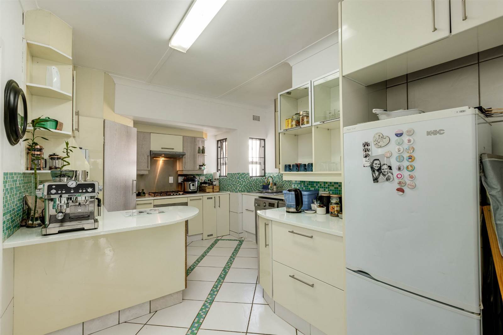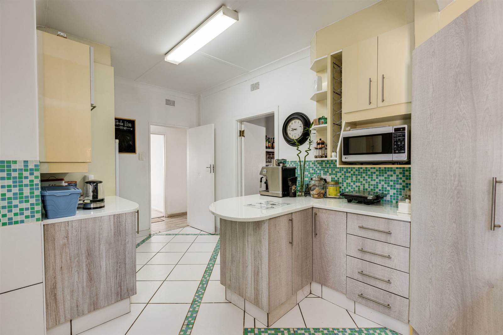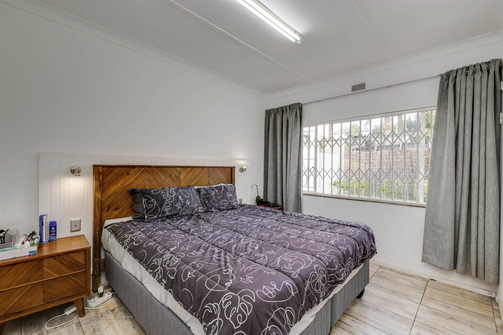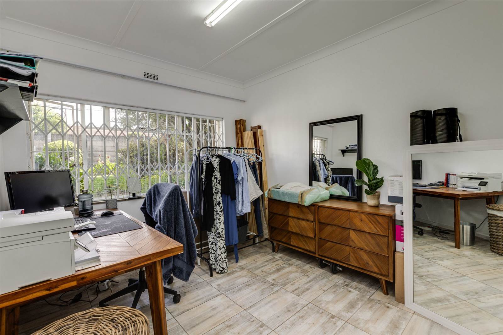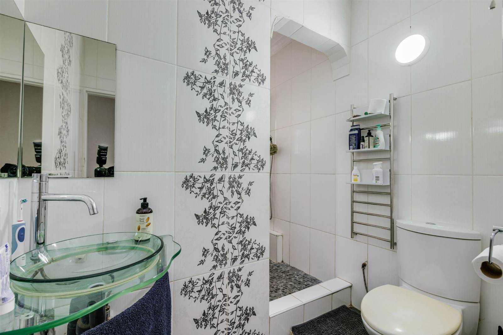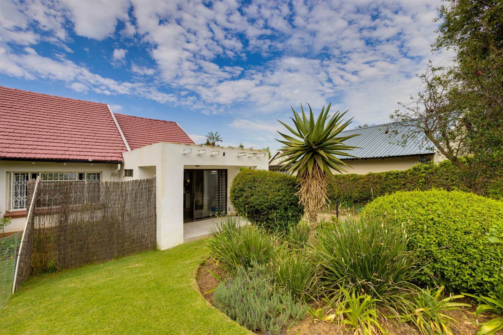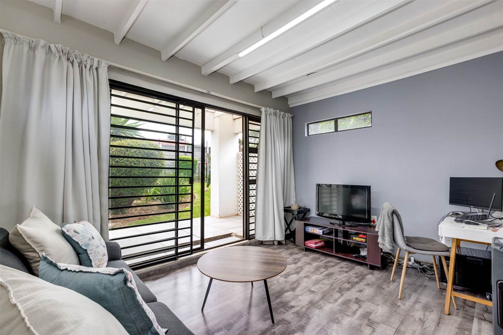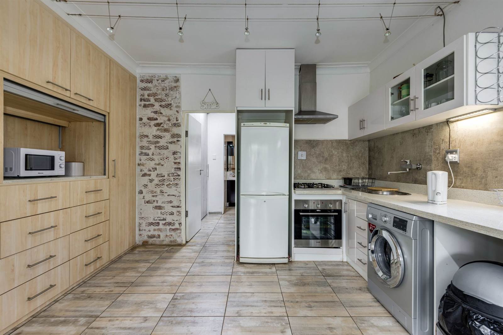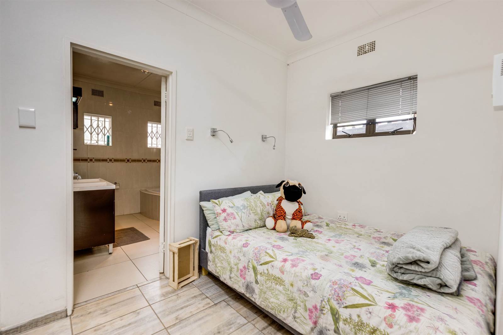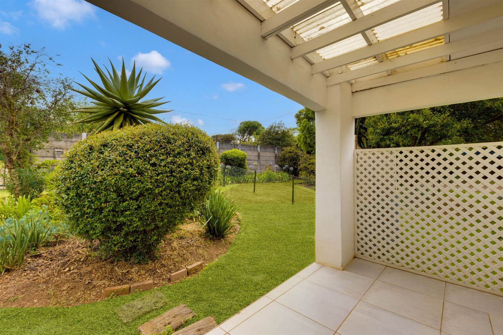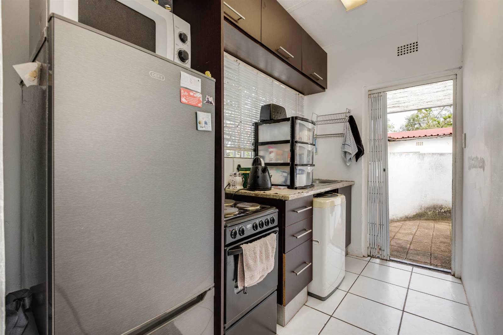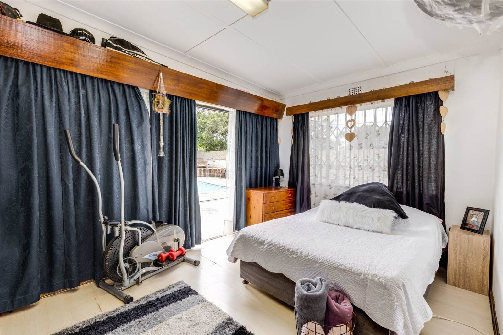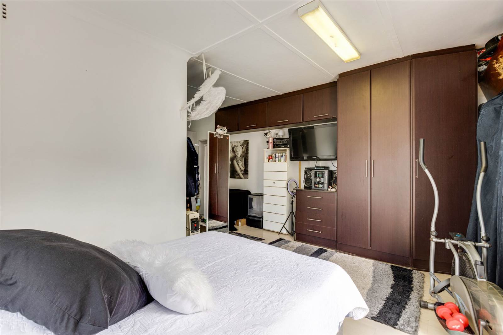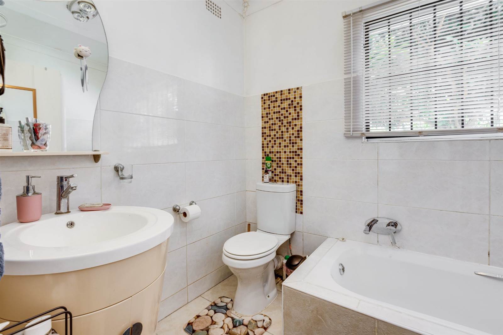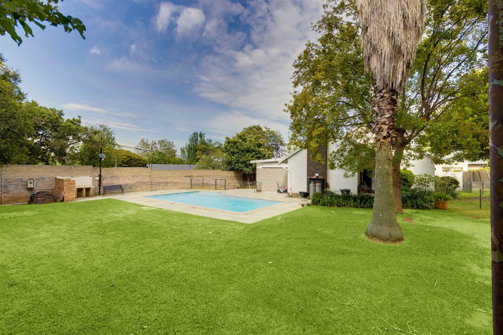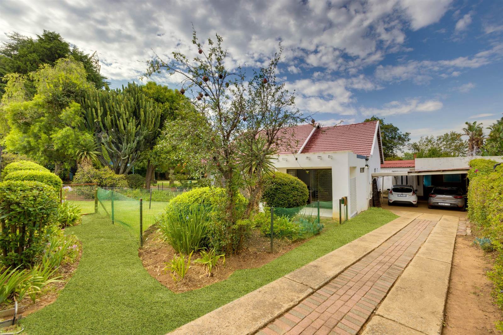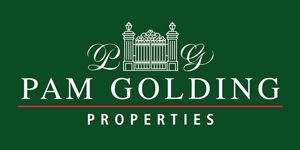Superb investment opportunity or family home with options for extended family members or tenants. Nestled in the heart of Parkmore Crescent, you will find this gem with numerous accommodation options! It''s an ideal investment opportunity with three lettable cottages or a perfect family home that will suit the entire family. The main home with a separate entrance is light-filled and spacious. As you enter, you are welcomed by warm parquet flooring spilling effortlessly throughout the open-plan living room and dining room. The separate kitchen is complete with Caesarstone countertops, gas hob, electric oven, extractor fan, space for a large fridge, ample preparation and cupboard space, and space and room for two plumbed appliances. The two north-facing bedrooms are large in size with curtain rails and built in cupboards. They share a modernised bathroom with a shower, toilet and basin. The main home overlooks the manicured garden and opens to the large pool area with built-in braai. The two lettable cottages each have their own entrance. The first cottage is complete with a living room, dining area, modern kitchen with gas hob, electric oven, extractor fan, Caesarstone countertops and ample cupboard space, bedroom with built-in cupboards and a large full bathroom. The other lettable cottage is complete with a kitchen with an electric stove and oven, granite countertops and space for one plumbed appliance, bedroom and full bathroom. There is also separate staff accommodation with a bathroom and a storeroom. Complete with back courtyard, solar geyser, carports for 5 cars and superb security, this is an opportunity not to be missed!
Parkmore is centrally located to top schools, Benmore Centre and Sandton City as well as easy access to Sandton CBD and William Nicol. With phenomenal restaurants, parks, local shops, doctors, pre-schools and a renowned primary school, the homes that exist in this leafy suburb are very well catered for and sought after. The suburb is also extremely well run and managed by the PCA (Parkmore Community Association).
