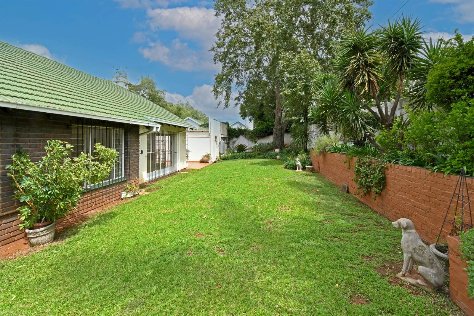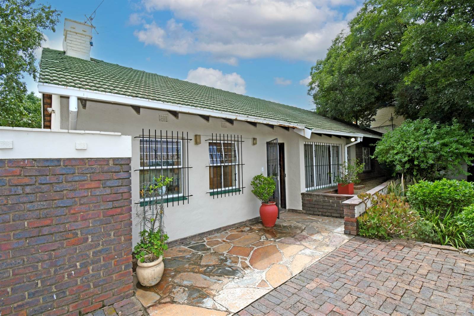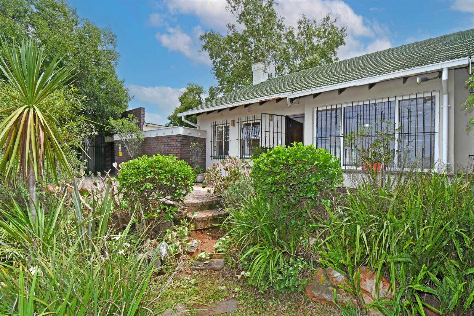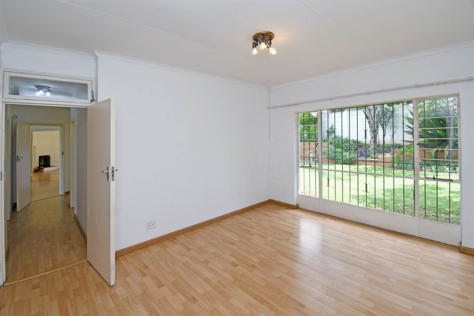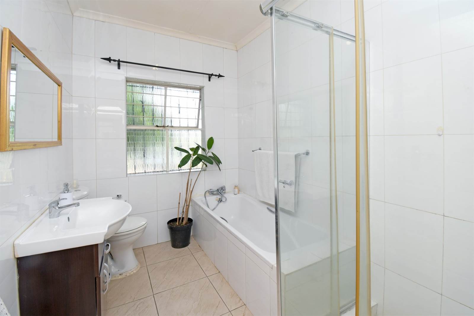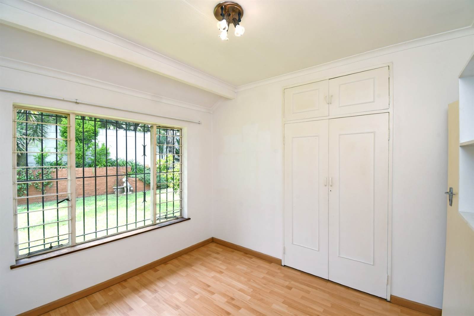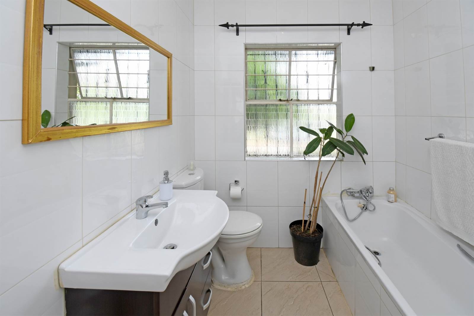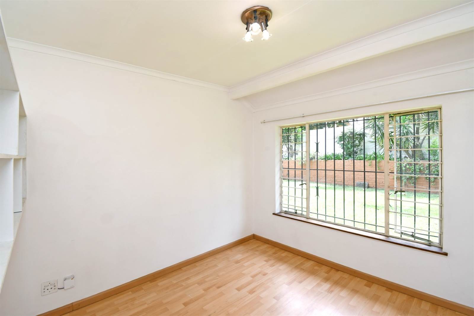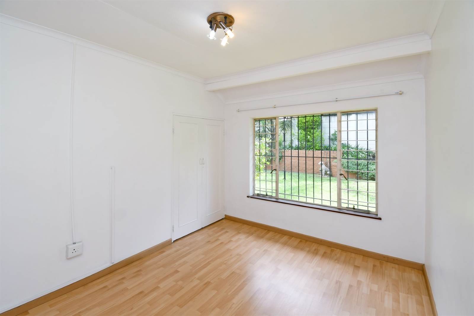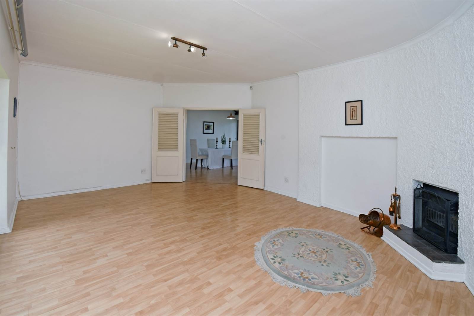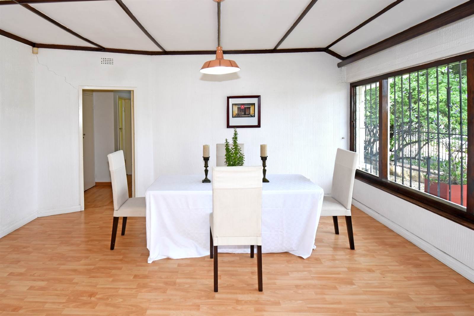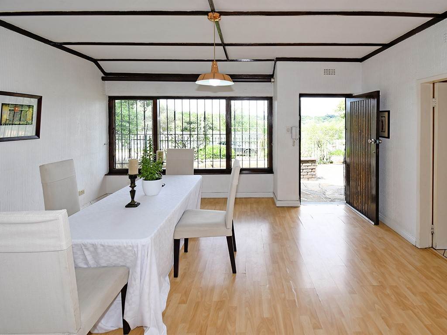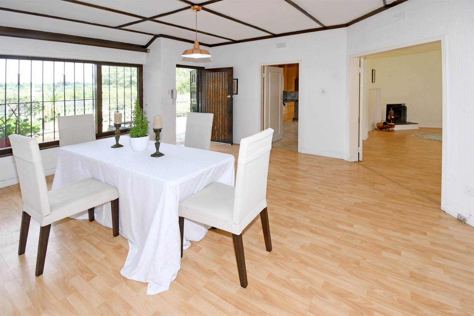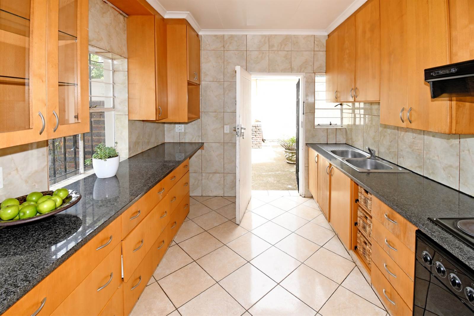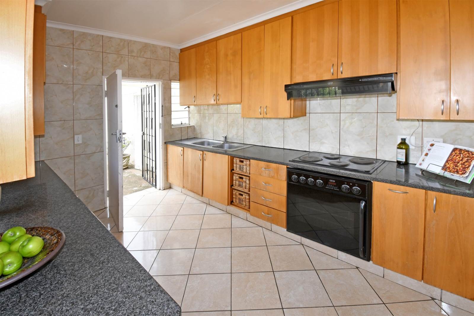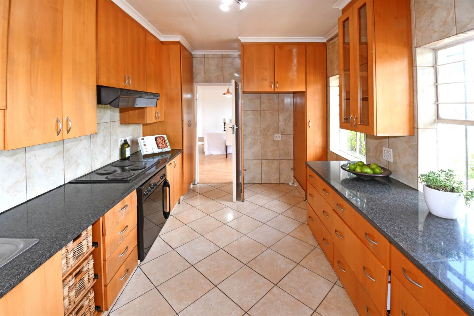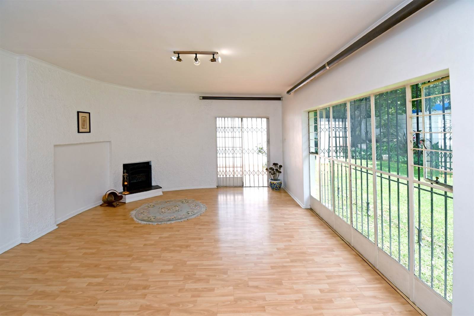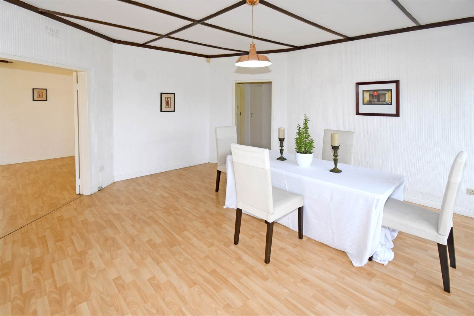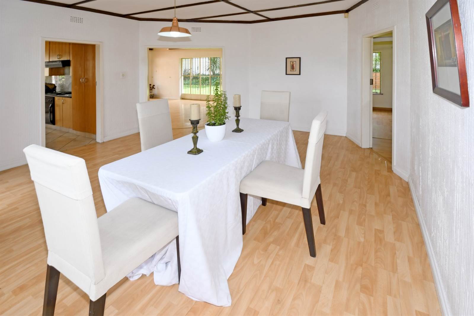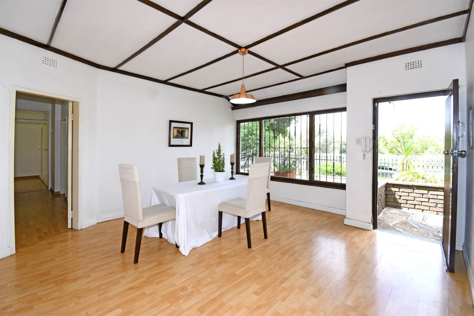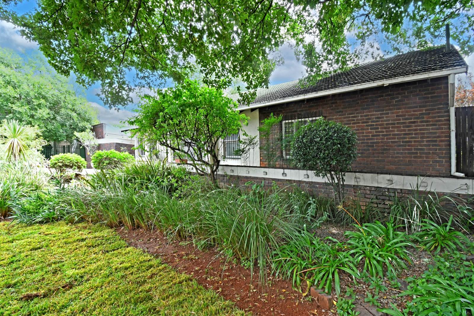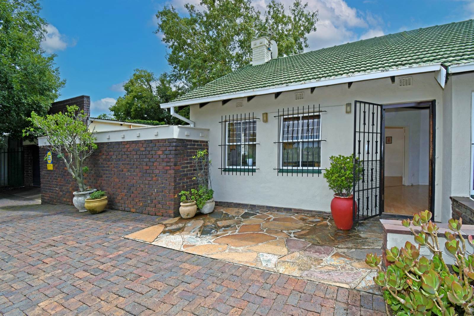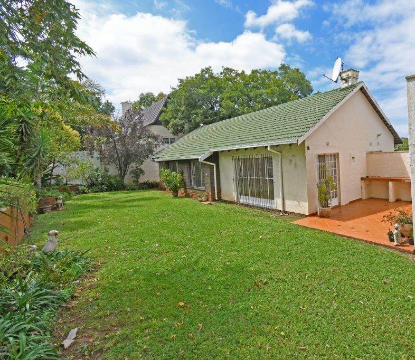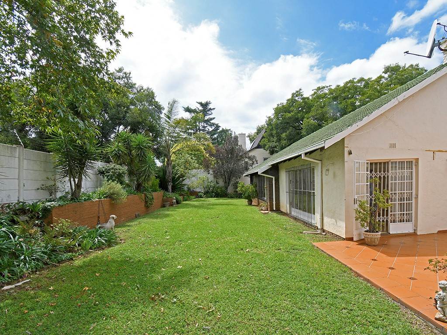Discover the ideal starting point for your young family in this charming character home, nestled in the sought-after ''Parkmore Central'' enclosure. Embrace the benefits of a central location, just moments from the Sandton CBD, top-rated schools, and an array of amenities. Turn this into your dream home!
Step through the inviting front door into spacious, reception areas. The lounge boasts a captivating wood-burning fireplace, connecting seamlessly to the open patio and level playground garden. The spacious dining area flows into the sunny granite kitchen, offering delightful views over the Sports Club fields, complete with a Defy hob, under-counter oven, and space for a dishwasher.
Featuring four sunlit bedrooms with built-in cupboards and two bathrooms, including a family bathroom with both a bath and shower, this home is designed for comfortable family living.
Additional highlights include single-staff accommodation, double garaging, and secure off-street parking. The property is surrounded by solid perimeter walling and palisade fencing, within a gated community boasting 24-7 security. Plus, enjoy the convenience of available fibre in the area.
Nestled in the leafy ''Parkmore Central'' enclosure, this home is tailored for those who desire suburban living with easy access to top schools, shopping centres, and amenities. Stroll to the Sandton Sports Club, featuring the trendy ''Milk Bar'' and sports facilities. Nearby, you''ll find Benmore shopping centre, the local Spar, the new ''Dischem'' Pharmacy, and the family-friendly Del Forno restaurant.
For outdoor enthusiasts, the Field and Study Centre is, just a ''stone''s throw away,'' and invites you to walk your dogs, enjoy horse riding, and explore a monthly Craft Market.
Say goodbye to the stress of traffic congestion and relish in the warmth of a welcoming family neighbourhood in the heart of Sandton!
