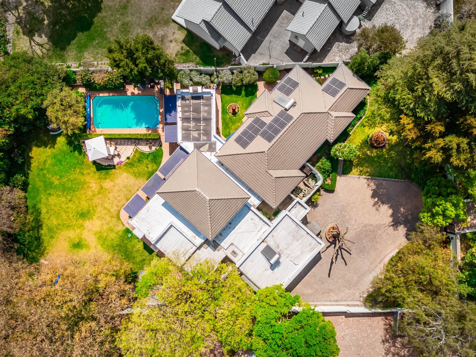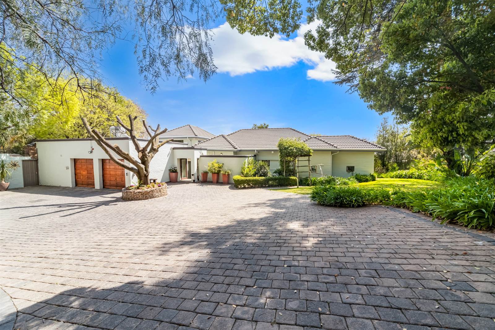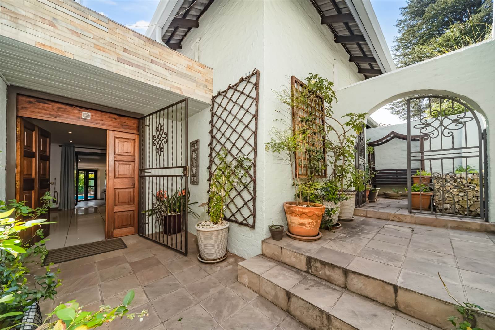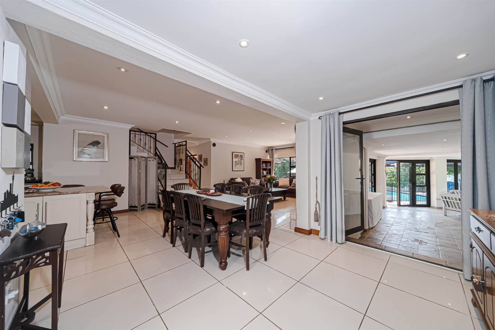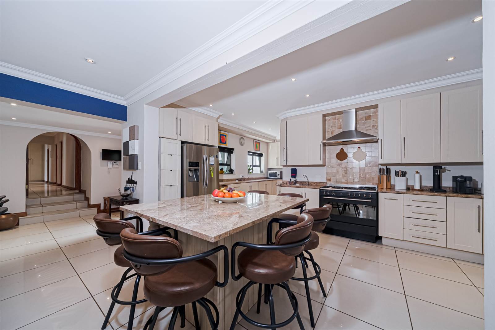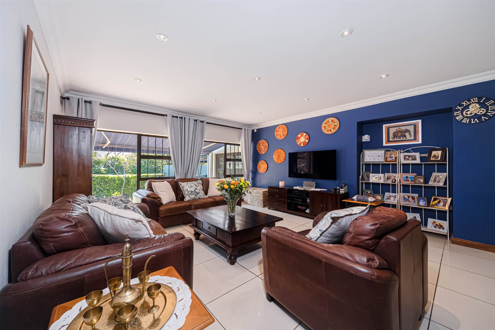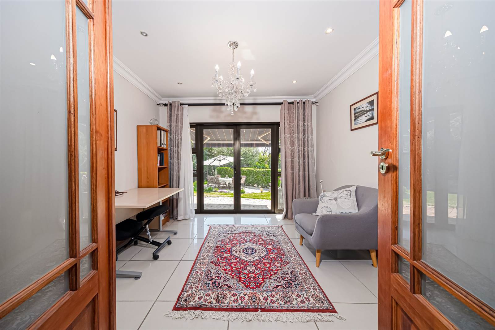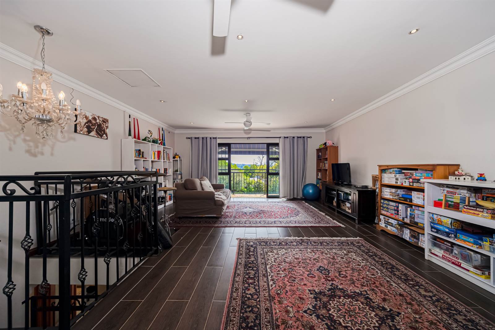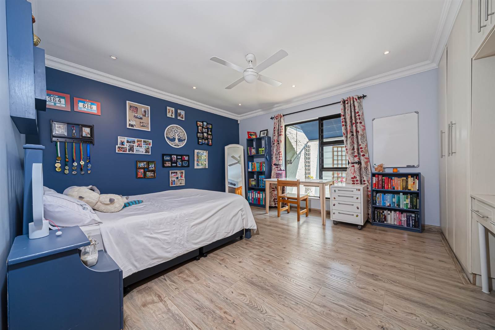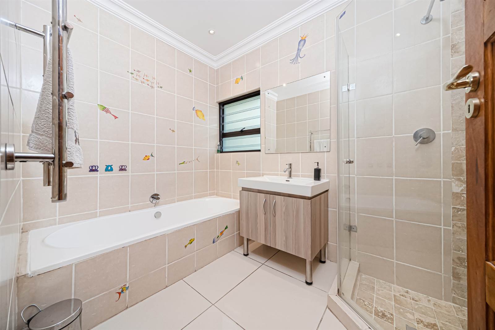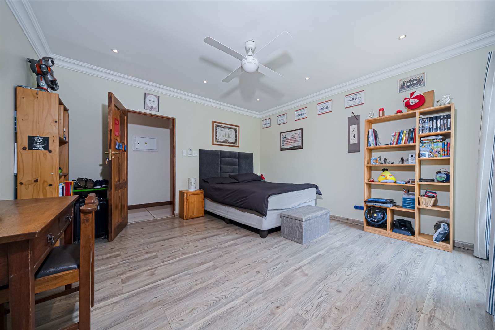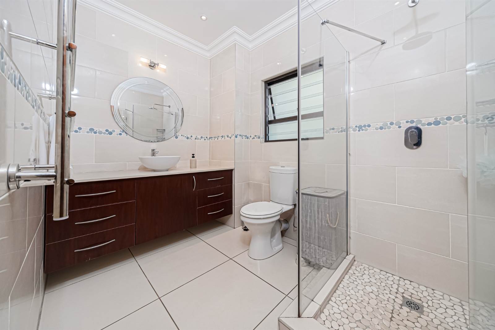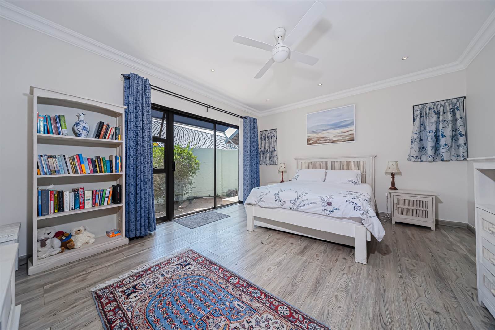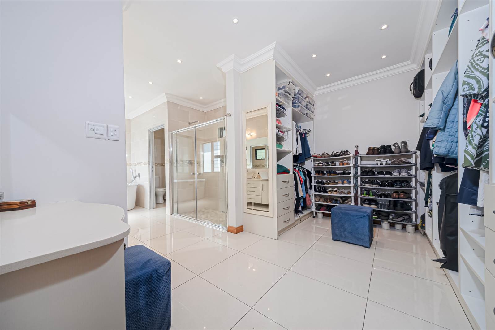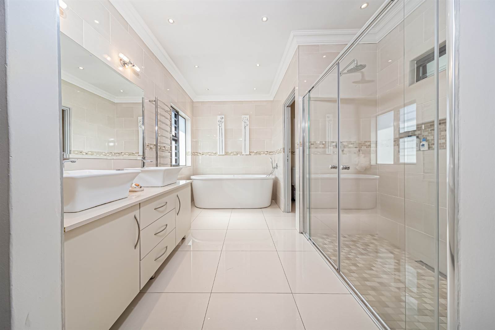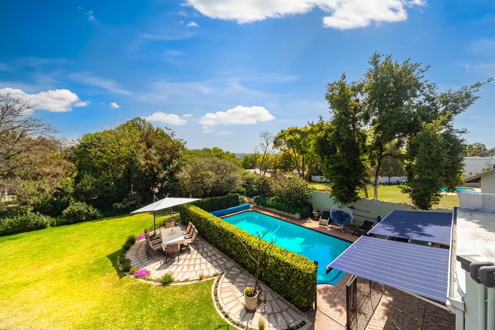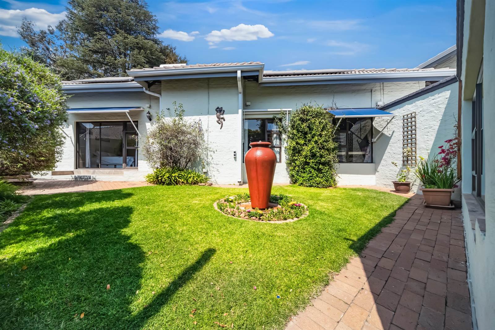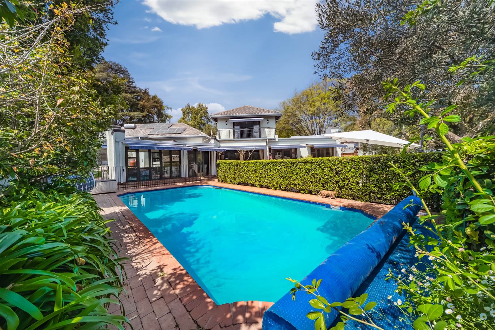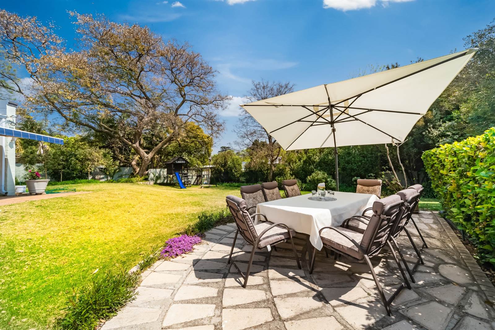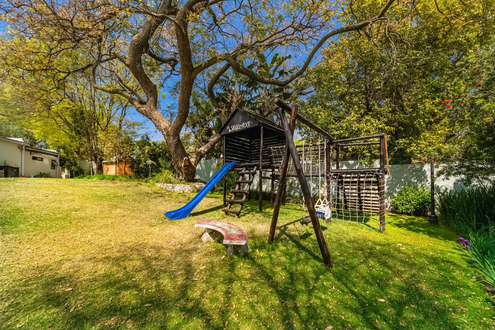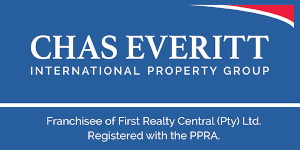BOOMED to be safest RIVERCLUB Enclosure
A welcoming huge driveway to an abundant lifestyle into the privacy of this beautiful home with NO PENNY spared! The entrance has a picturesque Mediterranean welcome. The warmth and energy of this open plan family home draws you inside, to explore the large scale lifestyle. The heart of the home is the very beautiful open plan sociable eat in kitchen that incorporates a family lounge and dining area. Leading into a vast versatile lounge cum entertainment facility with a built in gas BBQ, enclosed by stack back doors for winter or open for summer beside the pool. The widespread front lawn integrates the enclosed solar pool, a fabulous equipped childrens playground and beautiful trees. One wing of this extensive home has two offices, a storeroom and a guest suite. Upstairs houses a giant pyjama/ playroom with a magnificent view of the Bryanston hills not to mention the breath-taking sunsets. The other wing is home to 4 bedrooms and 3 bathrooms. The luxurious main en-suite has an extended bathroom including a full scale dressing room. Three of these bedrooms outlook a private garden with a fountain. The stylish floors and finishes throughout the home are well appointed to match all palettes. There is an external suite optional to your choice. Plus a well-appointed external shower bathroom and sizeable storeroom.SOLAR PANELS, connected WATER BACKUP and SECURITY makes this a desirable FOREVER FAMILY home. seller asking R6.2mil
