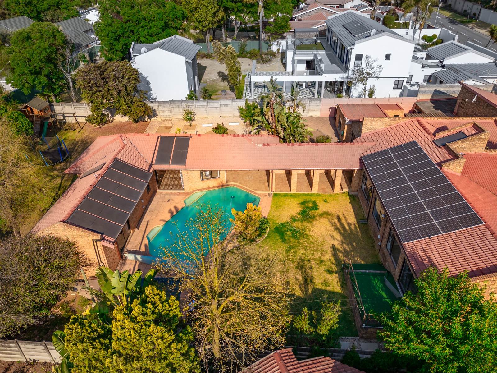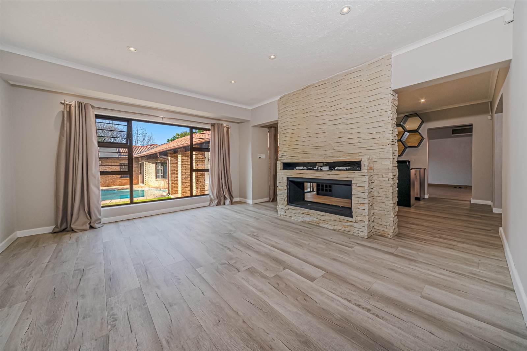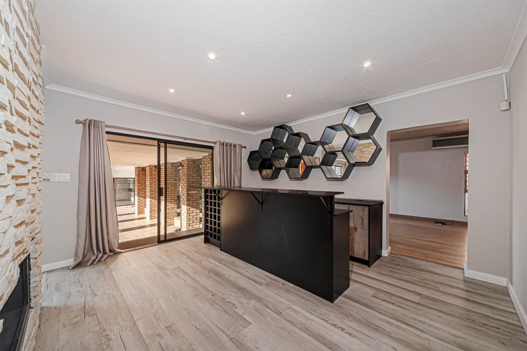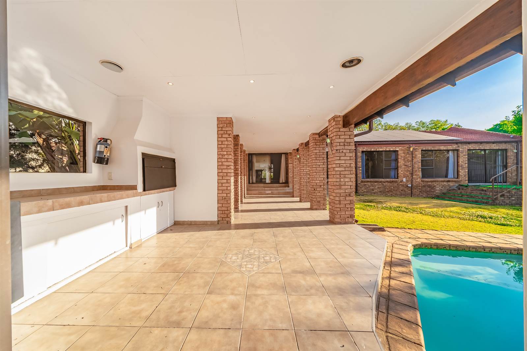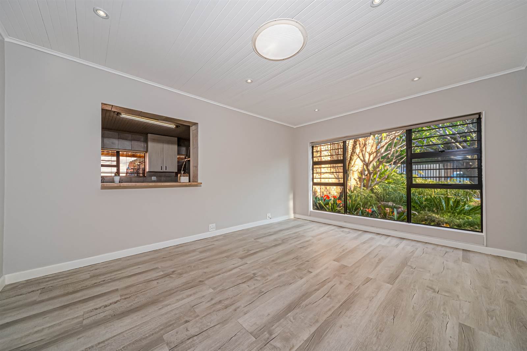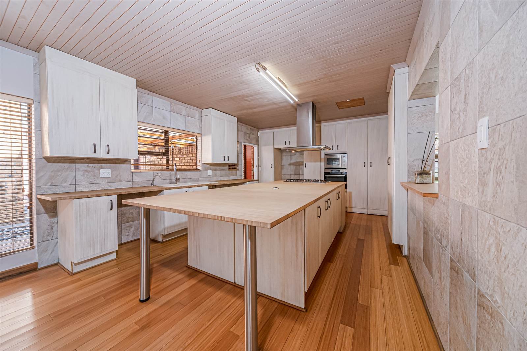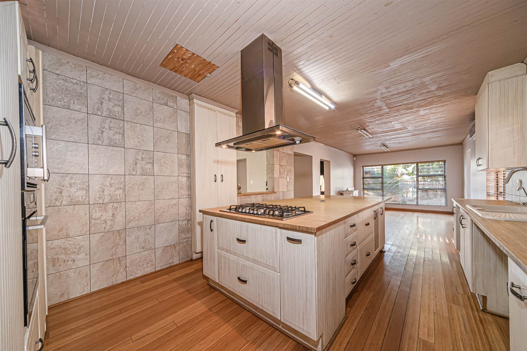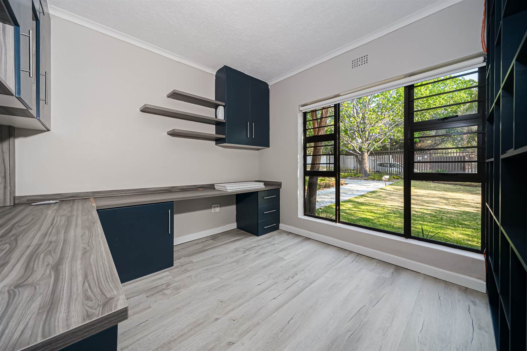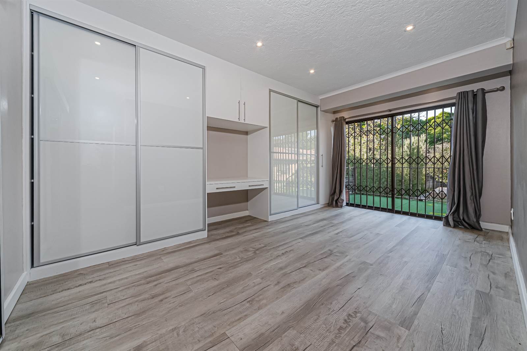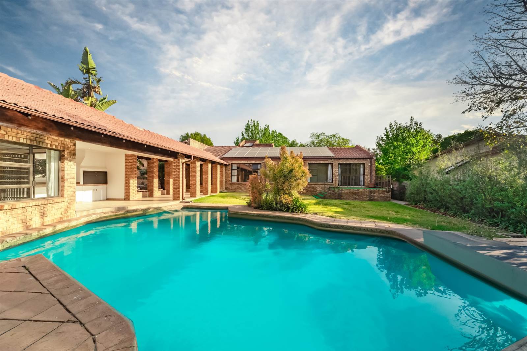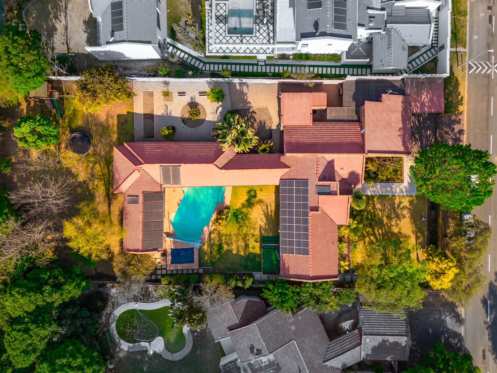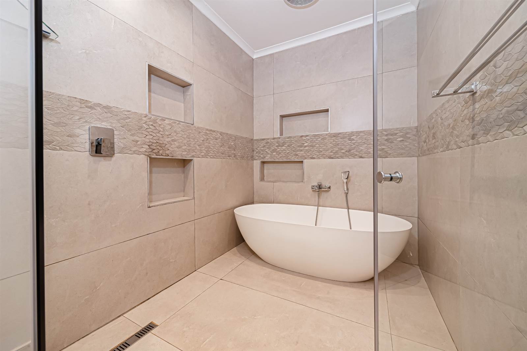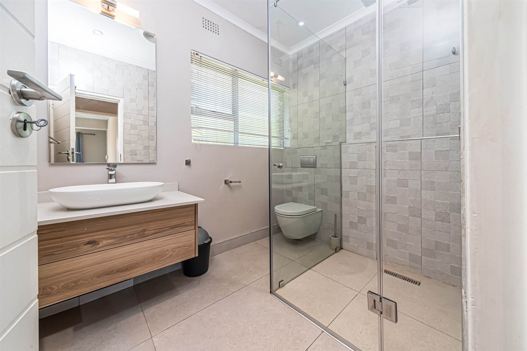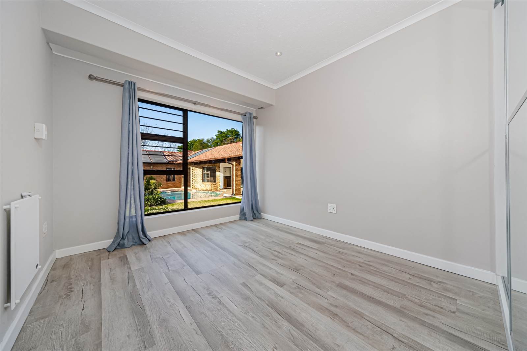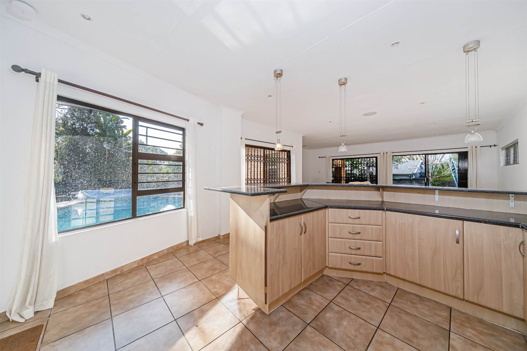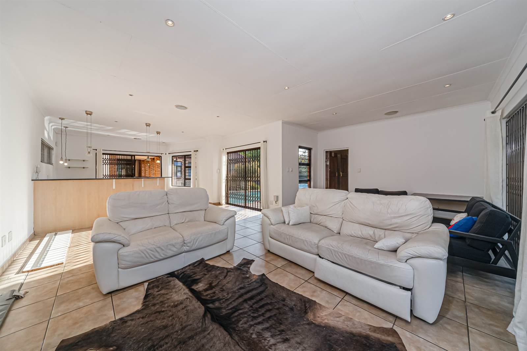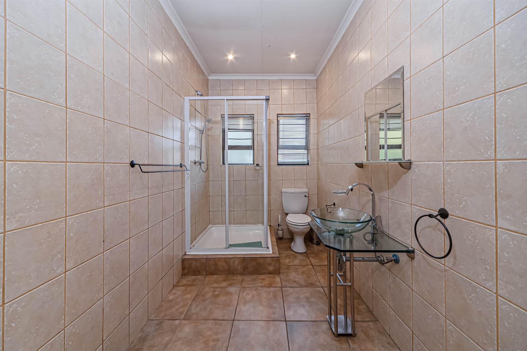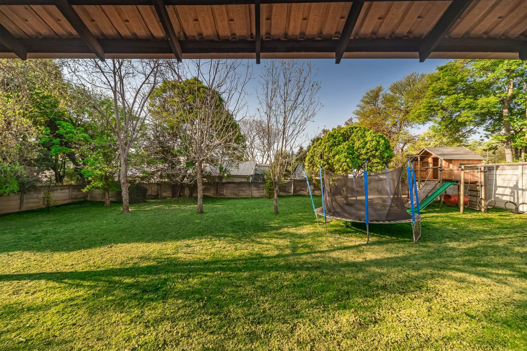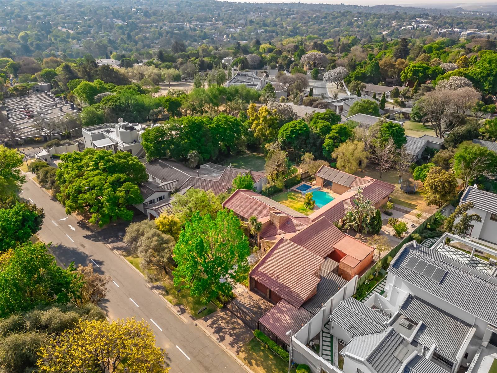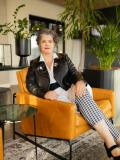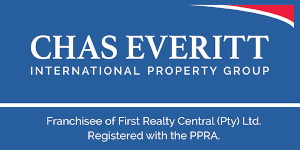RIVERCLUB
R 4,500,000
EXTENDED FAMILY HOME incorporating 5 bedrooms
This Family home offers an abundant lifestyle with a 100m2+ secondary home linked to the main house by a covered walkway with an entertainment area and built in BBQ.
The main house accommodates a three bedroom secluded family wing and a fitted study. Plus an independent guest suite. The beautiful and extensive kitchen is home to an additional dining area overlooking the garden. An adjoining large room to the kitchen provides optional choices.
The open plan lounge and bar is divided by a double sided gas fireplace. Sliders lead out to the covered outdoor link incorporating the entertainment BBQ facility. The swimming pool enclosure is nestled between the two homes. A fully irrigated potager garden provides the perfect place for fruit trees, vegetables and herbs for the home.
The secondary home comprises a huge open plan kitchen, dining area and lounge with glass sliders leading out to a vast private back treed and lawn area. A large bedroom with sliders to the enclosed swimming pool area, and a spacious shower bathroom. The linked residential abode accommodates options like independent extended family, extension of your own lifestyle, an independent home studio or full office and boardroom, plus a BB with private access.
State of the art technology smart home app system controlled from your mobile phone, including 20 solar panels plus an inverter system that is beyond expectations and powers the entire home making it loadshedding proof.
Masses of storeroom space. Big Covered courtyard linked to a Double car port. Double garage with direct access. Private street guard plus the vigilant services of CAP Security. Walking distance to a childrens park and renowned NICE Restaurant & Coffee shop. Walking distance to the MOSQUE. 5 mins from FRENCH School LYCEE VERN
Community driven area Lifestyle!
See this all for yourself by private appointment
