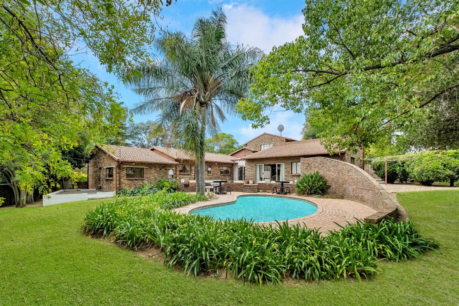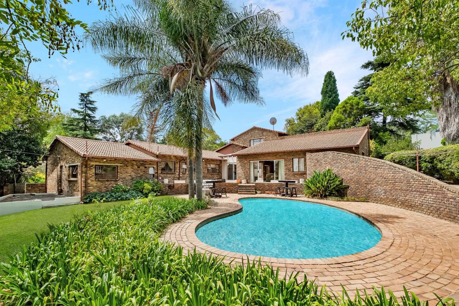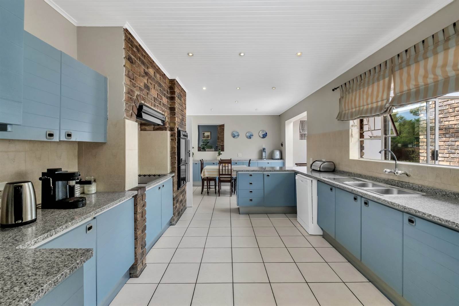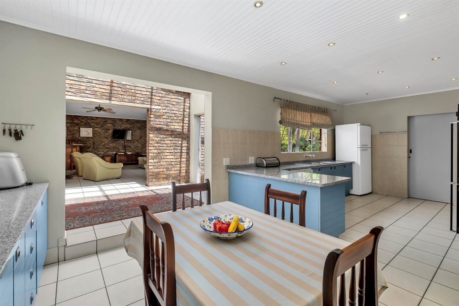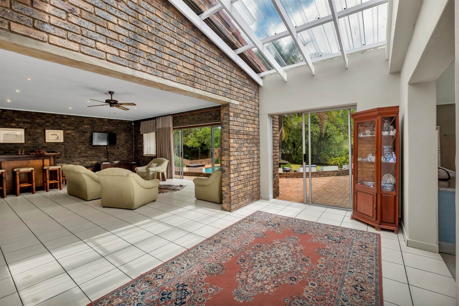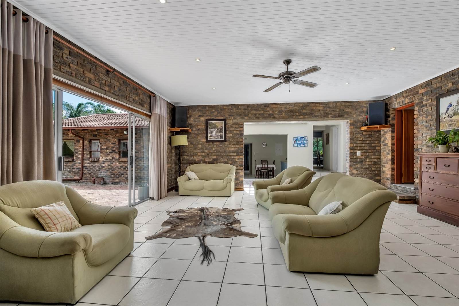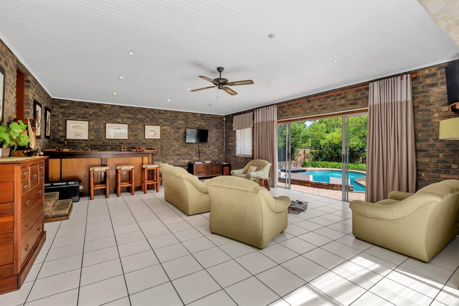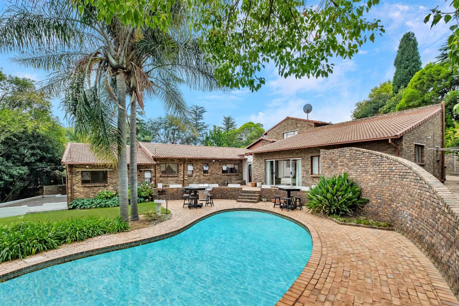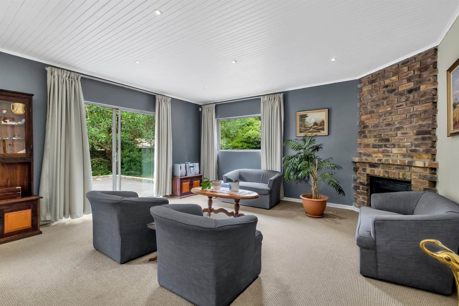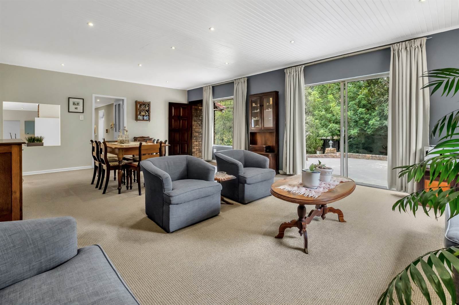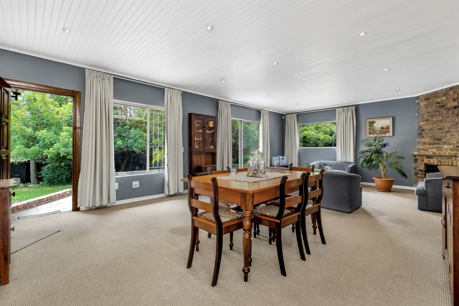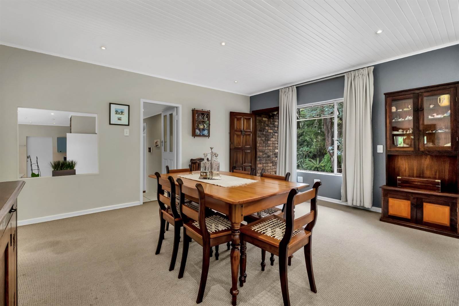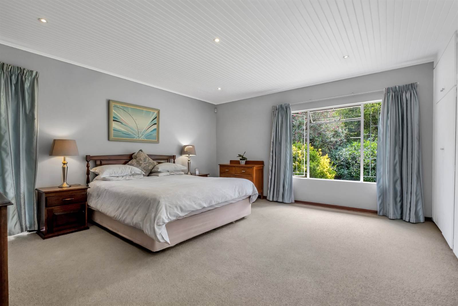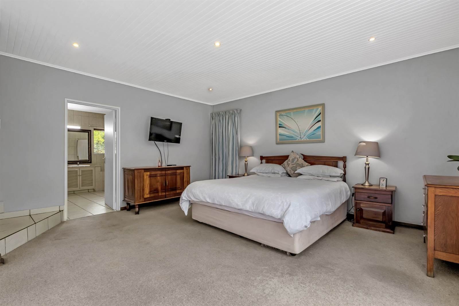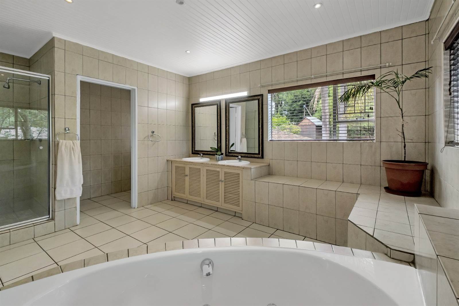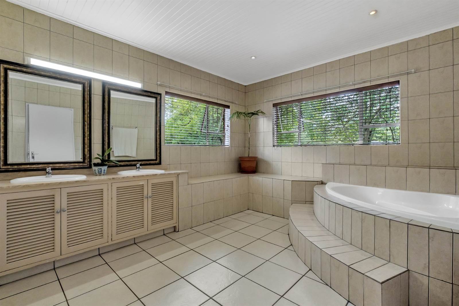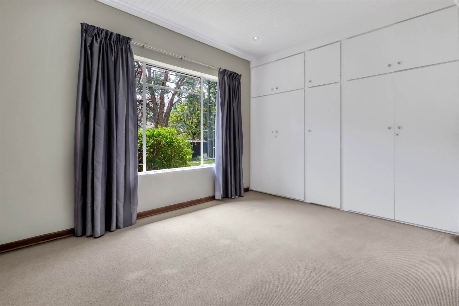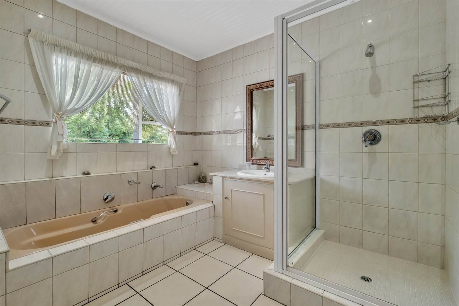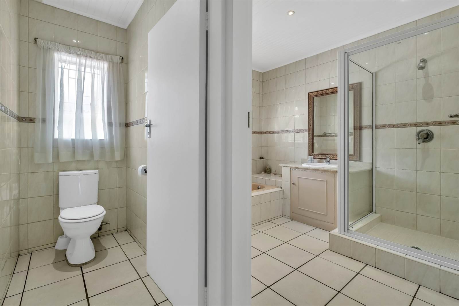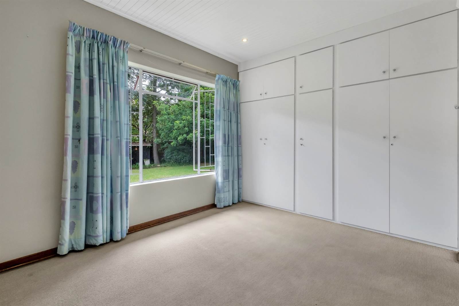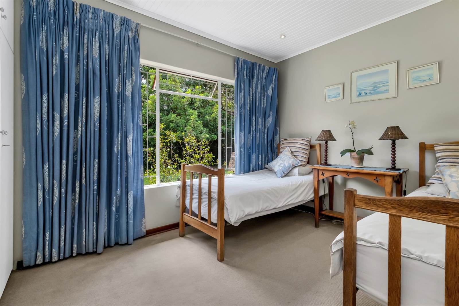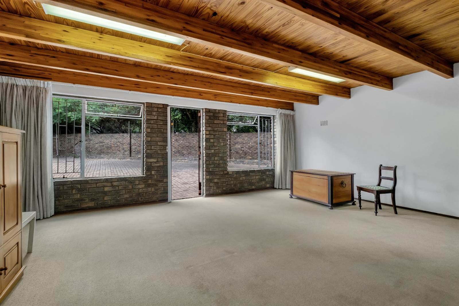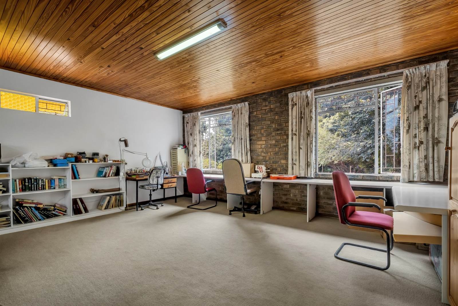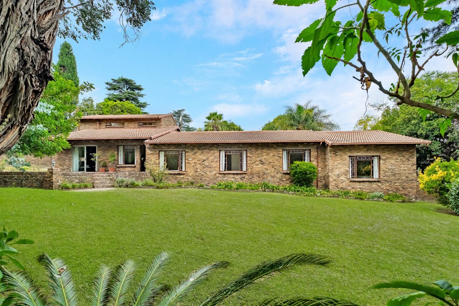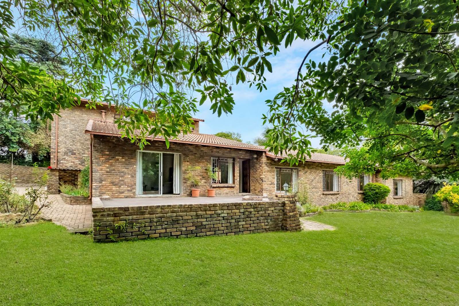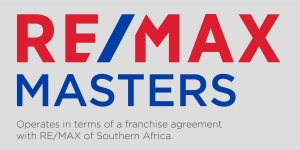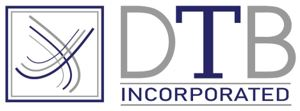Beautifully large family home in boomed off area with pool and established gardens
Situated on a boomed road in the sought after River Club enclosure, this spacious home offers large grounds with established gardens and a sparkling swimming pool, four generous bedrooms, two full bathrooms and a guest loo, ample entertainment space and a large, double-storey flatlet or studio.
Enter into a welcoming open plan dining room and lounge, complete with gas fireplace and sliding doors to a sunny patio.
To one side of the house are four north facing bedrooms, all overlooking the garden, and a large family bathroom (with option to add another bathroom if required). The master bedroom enjoys a full en-suite bathroom, with double vanities and a jacuzzi bath, and opens out to a private patio.
On the opposite side of the house, a lovely spacious entertainment room offers a relaxing view over the pool while enjoying plenty of natural light from the adjoining sunroom that connects it to the kitchen area. The kitchen offers ample storage space (including a walk-in pantry), granite counters, double sink, electric stove and double eye level ovens. A separate breakfast area makes for cosy family mealtimes. There is also a separate laundry room.
At the front of the house, what was once a double garage has been converted into a spacious studio room with stairs leading up to a large loft room. This is ideal for a home office or gym and could also be converted to a self-contained guest suite or income-generating cottage.
A second double garage connects to the house.
Additional features:
-Backup power: 7 KVA generator
-Excellent security including electric fencing and alarm system
-Double automated garage, open parking and space for a carport
-Staff accommodation
-Fibre connectivity
-3 geysers
Monthly costs: Rates R4075, Refuse R496, Sewage R860, Water (estimated) R490, Electricity (estimated) R3455
Central to both Sandton, Morningside and Bryanston with easy access to the N1 freeway and conveniently close to many top amenities including:
RETAIL: Bryanston Shopping Centre, Hobart Centre, Benmore Gardens Centre, Morningside Shopping Centre, Sandton City and Nelson Mandela Square
FITNESS: Virgin Active, Planet Fitness, River Club Golf Course, Field andamp Study Recreation Centre, George Lea Park
TRANSPORT: Gautrain, Rea Vaya Bus Services, Uber, Tuk-tuk
HEALTH CARE: Ballyclare Medical, Morningside Mediclinic, Intercare Sandton, Morningside Medical Centre
EDUCATION: The French School Lycée Jules Verne, Bryneven Primary, Crawford Sandton, Redhill School, Regenesys Business School, IIE Varsity College
Contact Oxana or Lindi to book a viewing of this stunning home! Viewings by appointment only.
