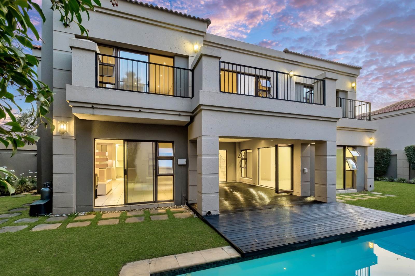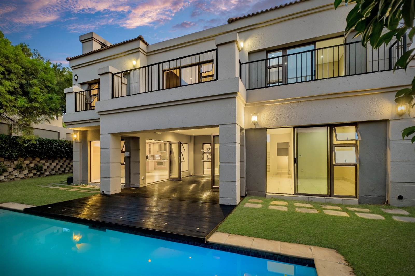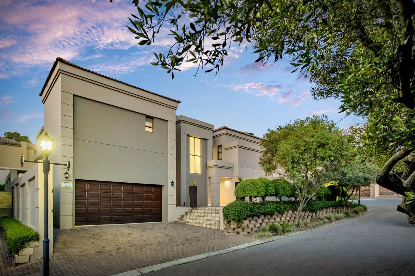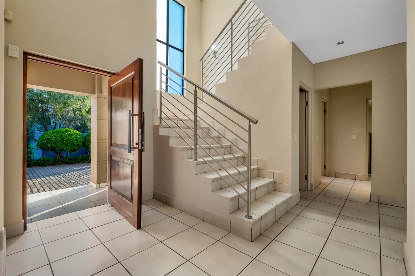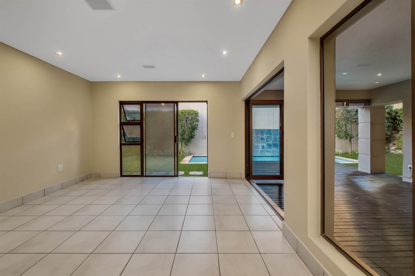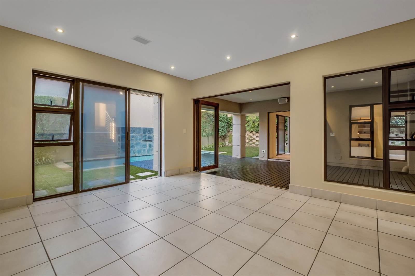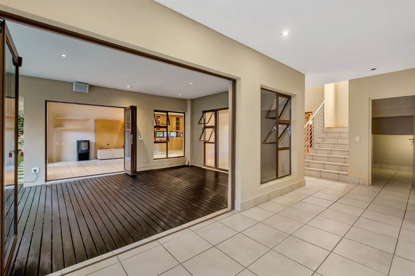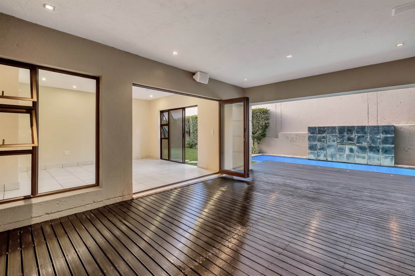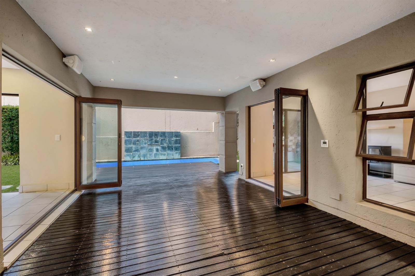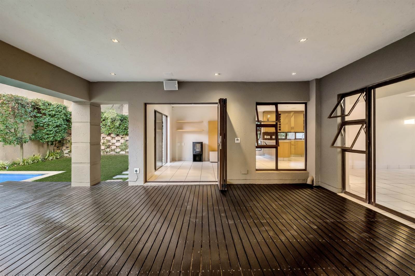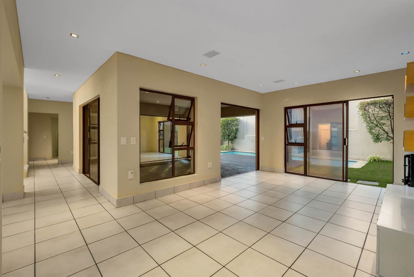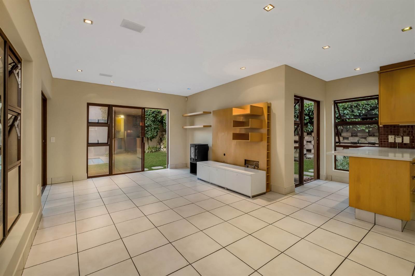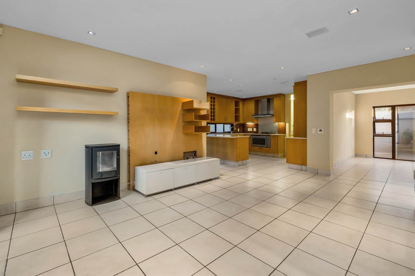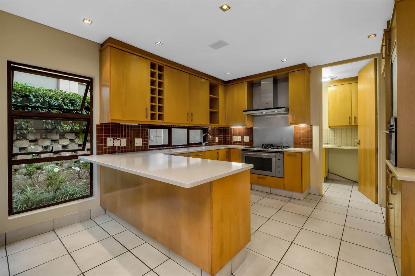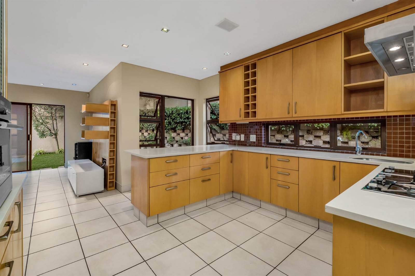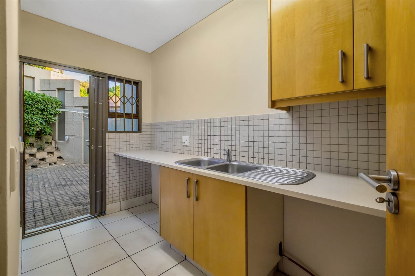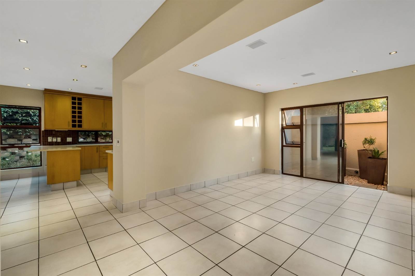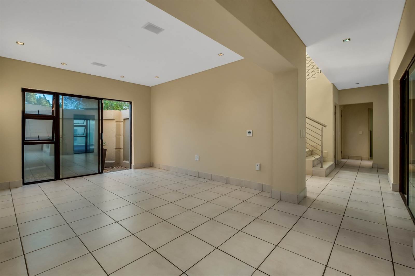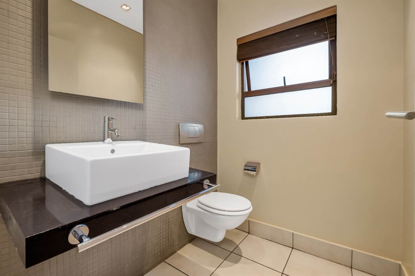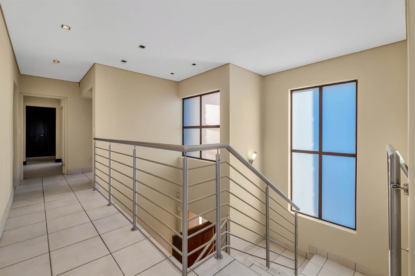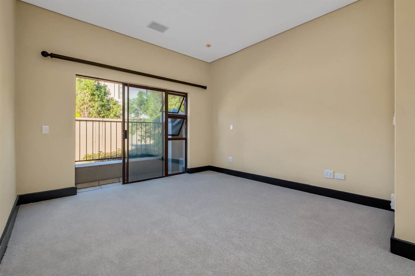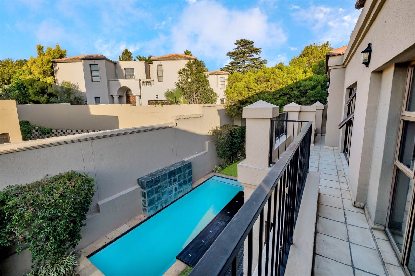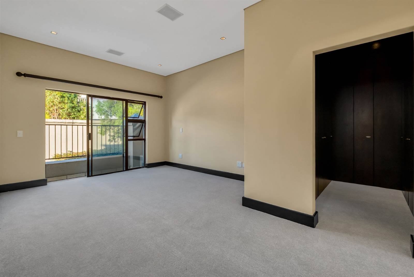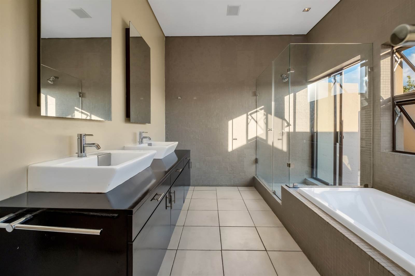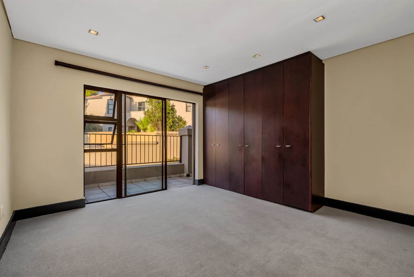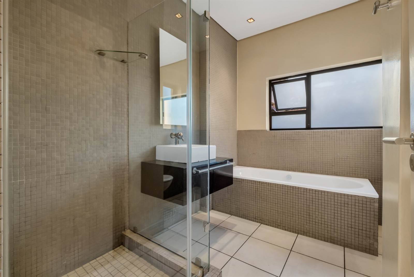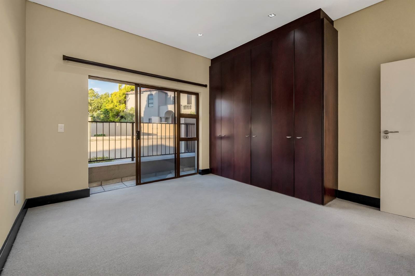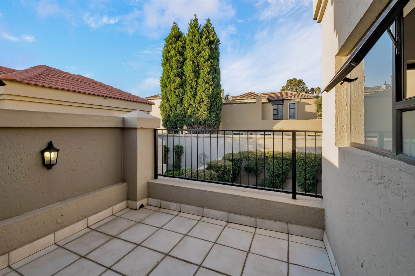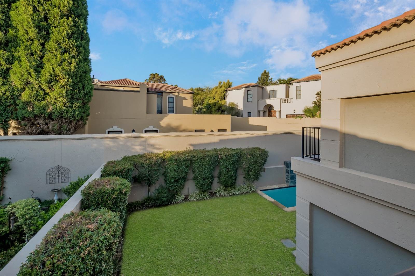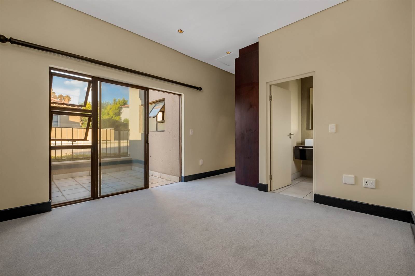Inviting 4-bedroom cluster home with garden and pool in a prestigious estate
Inviting residence in a prestigious estate boasting two sets of entrance gates and round-the-clock security.
This captivating four-bedroom cluster home, with its wrap-around garden, inviting pool, and four spacious reception areas, is designed for relaxation and enjoyment.
At the heart of the home lies a spacious covered patio, serving as the focal point for entertaining. Two lounge areas connect to the patio via stacker doors, effortlessly blending indoor and outdoor living. On chilly evenings, cozy up by the Morso fireplace in one of the lounges.
A separate dining room leads to a private courtyard, offering a lovely setting for gatherings.
The well-appointed kitchen boasts Caesarstone counters, a combination gas/electric hob, Siemens oven and microwave, and ample storage space. A separate scullery/laundry area, equipped for three undercounter appliances, opens out to a sunny courtyard.
Upstairs are four spacious, North-facing bedrooms (two ensuite) all overlooking the pool, a shared full bathroom, and a versatile study or pyjama lounge. The guest suite boasts a walk-through dressing room, ensuite bathroom with shower, and a private balcony, while the master suite offers a dressing room, balcony, and a spacious ensuite bathroom with double vanities, opening onto a sunny private courtyard.
Additional features:
-Double automated garage, with built in cupboards, opening directly to the house, plus open parking in front of the garage
-Downstairs guest loo
-Under-stair storage
-Staff accommodation (bedroom and separate bathroom)
-Underfloor heating throughout
-UV reflective shading on all windows
-Fibre connectivity
-Integrated speakers
-Garden shed
-Alarm system with beams and passives
-The estate provides borehole water to each property (own pump and storage tanks required)
Central to both Sandton, Morningside and Bryanston with easy access to the N1 freeway and conveniently close to many top amenities including:
RETAIL: Bryanston Shopping Centre, Hobart Centre, Benmore Gardens Centre, Morningside Shopping Centre, The Wedge, Riverside Centre, Sandton City and Nelson Mandela Square
FITNESS: Virgin Active, Planet Fitness, River Club Golf Course, Field andamp Study Recreation Centre, George Lea Park
TRANSPORT: Gautrain, Rea Vaya Bus Services, Uber, Bolt, Tuk-tuk
HEALTH CARE: Ballyclare Medical, Morningside Mediclinic, Intercare Sandton, Morningside Medical Centre
EDUCATION: The French School Lycée Jules Verne, Bryneven Primary, Crawford Sandton, Redhill School, Regenesys Business School, IIE Varsity College
Dont wait to experience the warmth and charm of this welcoming home, perfectly positioned for enjoying the best of both privacy and community within this friendly estate.
Contact Lindi or Oxana to book a viewing. Viewings by appointment only.
