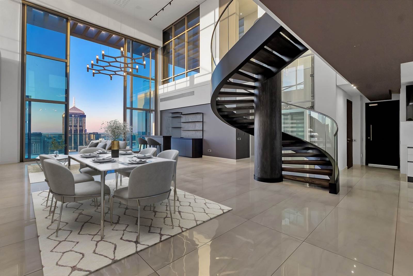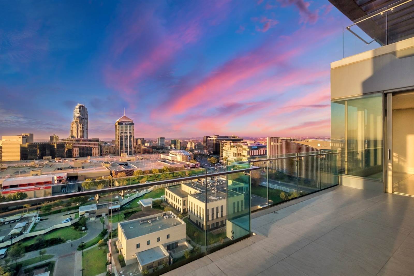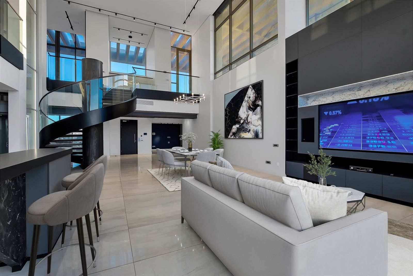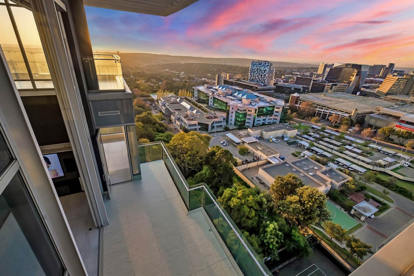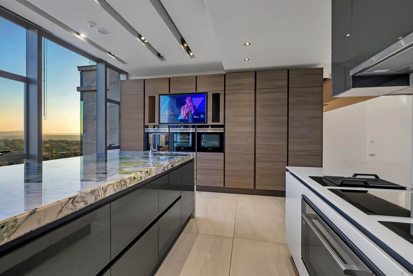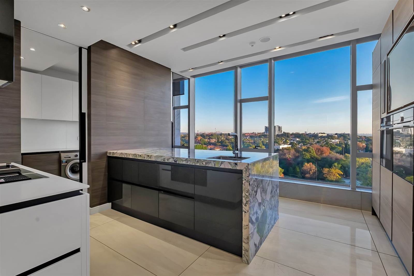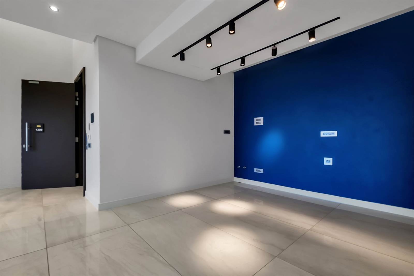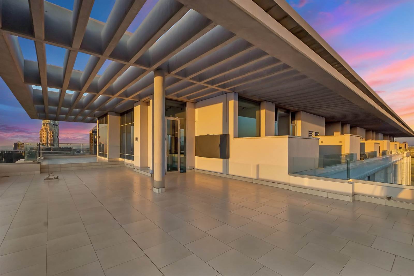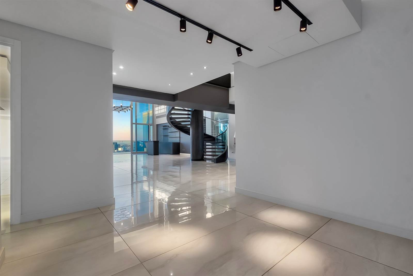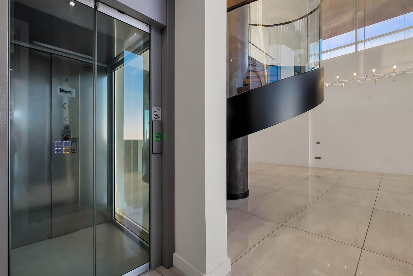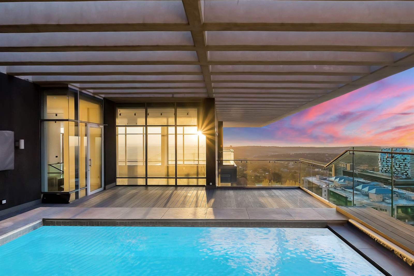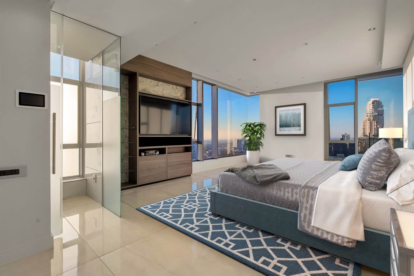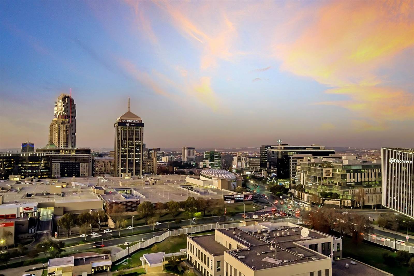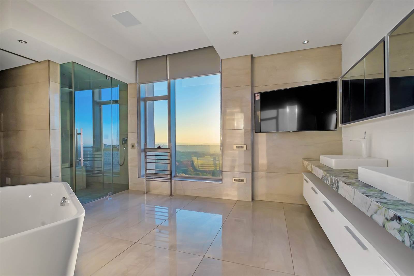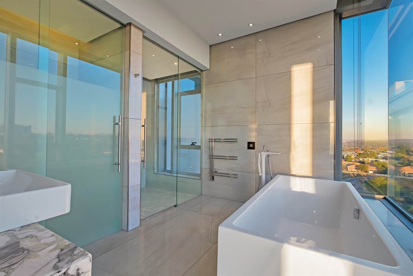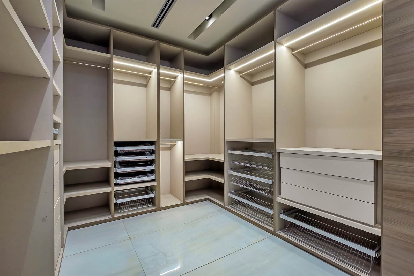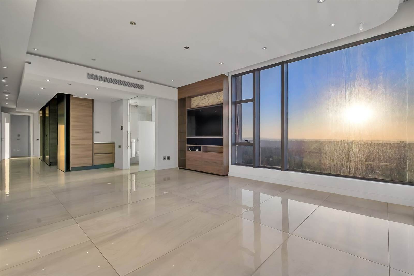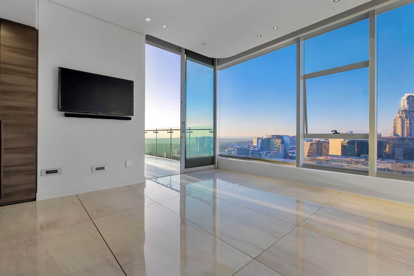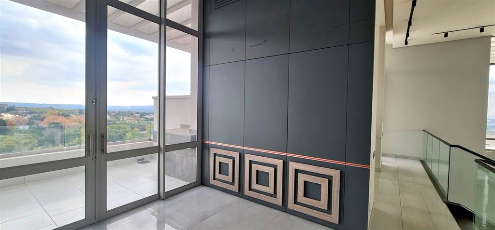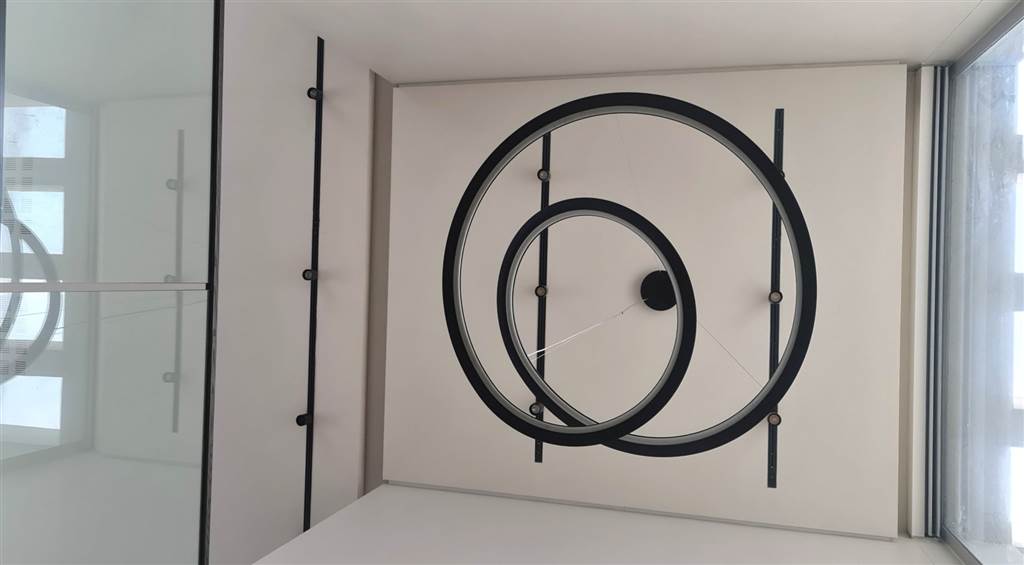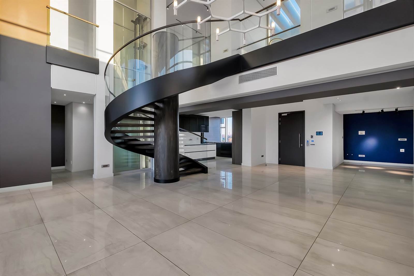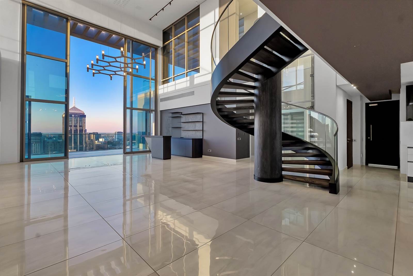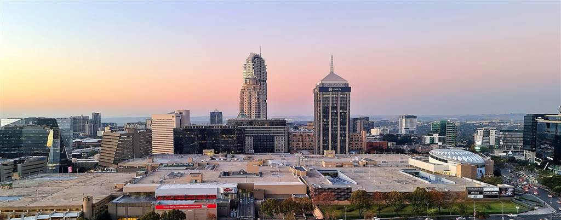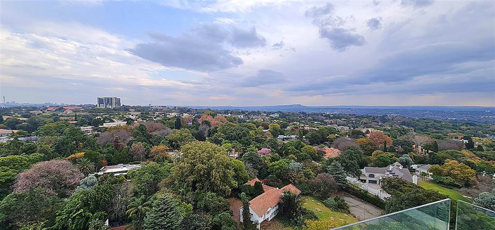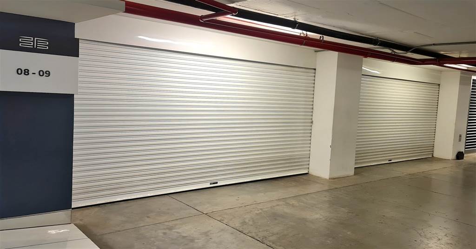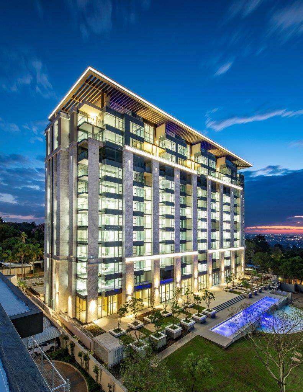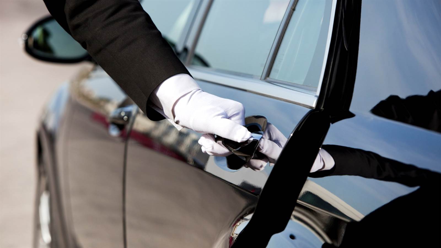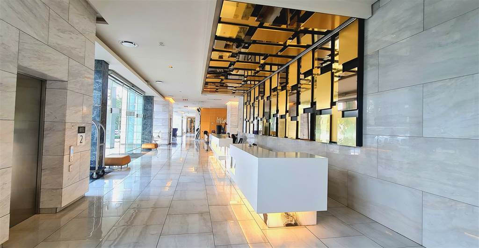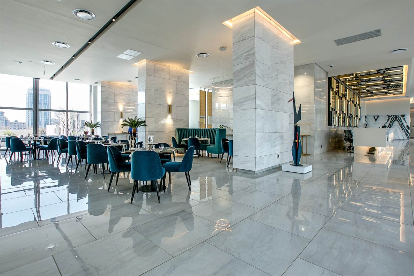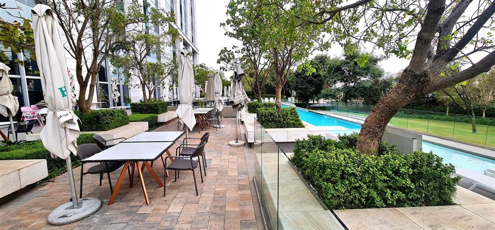3 Bed Apartment in Sandhurst
R 45 000 000
This highly enviable trophy residence is undoubtedly the best penthouse in the desirable Embassy Towers. The apartment is brand new and is genuinely welcoming and warmly livable, and has the wow factor from every angle.
Perched on the North West corner of the building affords 350 panoramic views from pastoral green views to the west over Sandhurst and surrounds, to the cityscape in the north, and as far as the Magaliesberg Mountains in the distance.
Youll enjoy exceptional sunsets from this apartment and the reception and outdoor areas will easily accommodate entertainment on a large scale.
The private bio-metric access elevator leads directly into the apartment''s spacious entrance hall and through to the huge living room, which is open plan with soaring 8 meter high ceilings and huge windows, flooding the space with natural light and affording the most spectacular views in all directions. The living areas all lead out onto large balcony space overlooking Sandton''s Golden Mile skyline.
Served by a State of the art chefs kitchen with High Tech Siemens custom integrated appliances, and finished with rare and exotic stone countertops, 4 ovens, 4 fridges, dishwasher, grill, gas and induction hobs
There are 3 bedroom suites on the main level. A spacious Master suite with fully fitted walk-in cupboard and walls of cupboards, and a luxuriously appointed bathroom plus two additional double bedroom suites and two areas for use as home office or meeting rooms.
The custom made, Italian imported spiral staircase is a work of art and in addition there is a private internal elevator to take you to the next level, consisting of a private pool and large entertainment terrace with a built-in bar and huge TV, ideal for entertaining on a grande scale, with panoramic views in every direction. There are 3 balcony areas, situated on the North, South and West sides of the building affording a choice of outdoor space and more intimate settings, as your mood requires.
In addition there is a large staff suite with kitchenette, plus a 5 car lockable garage with direct access to the elevator lobby, for discreet arrivals and exits.
Special features include private internal elevator, private pool, 8m high ceilings, integrated sound system, smart house technology, central vacuum system, rare Italian marble countertops throughout, imported sanitary ware and fittings and best of all....brand new, never been lived in! These are just some of the highlights of this one-of-a-kind property.
This full service building offers unparalleled amenities including Day Spa, Basketball and Tennis Court, Fitness Center, Lap Pool, Business Center and top tier restaurant Olives & Plates, and a bio metric access system with strict access control. Located walking distance to Sandtons shopping and business hub as well as the Gautrain station.
Please contact me for an exclusive private viewing or if you require more information.
