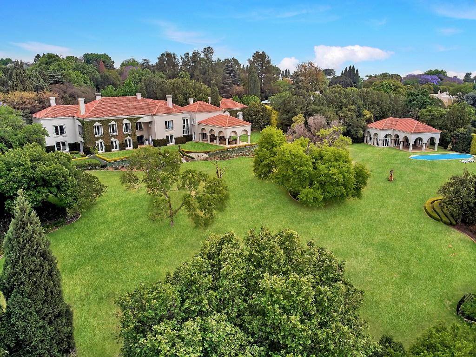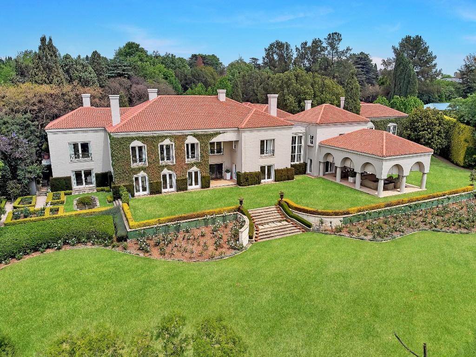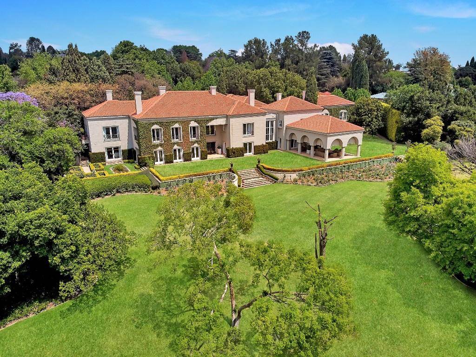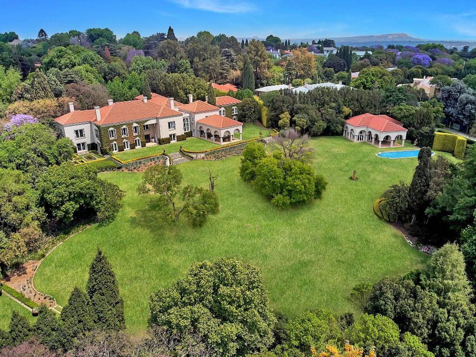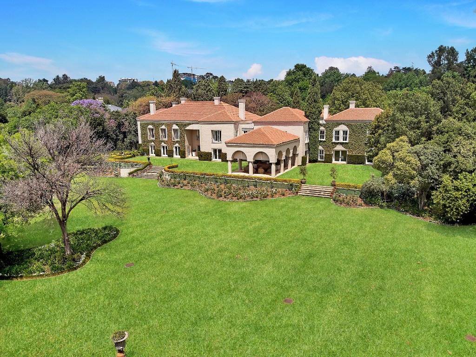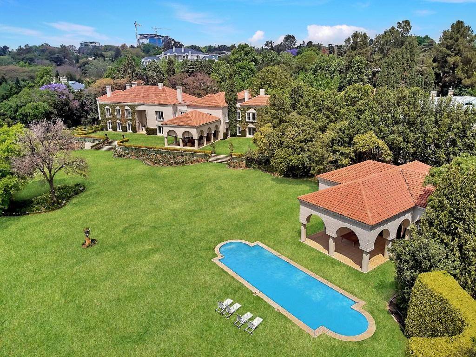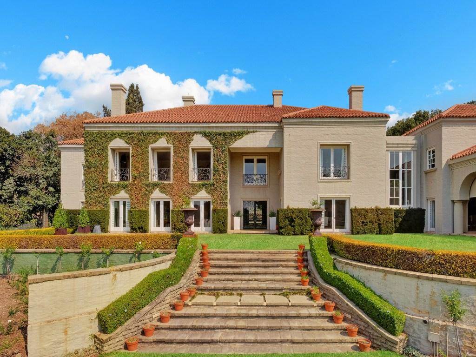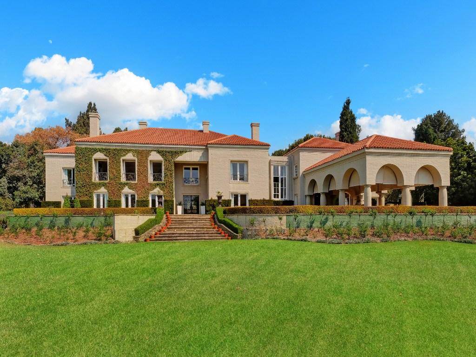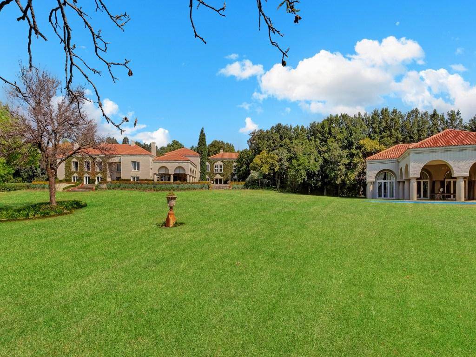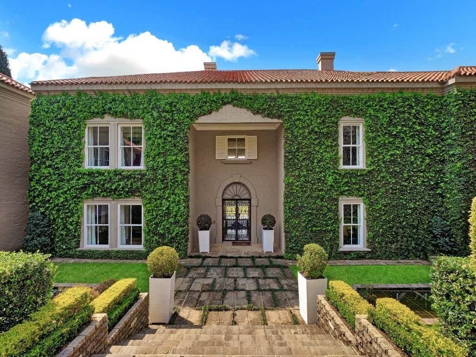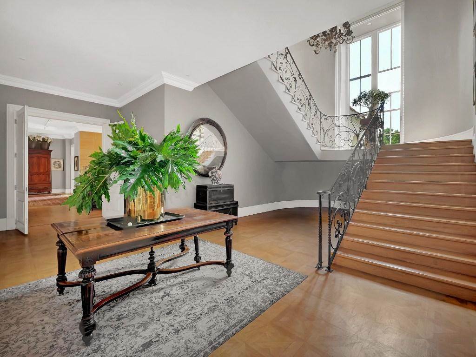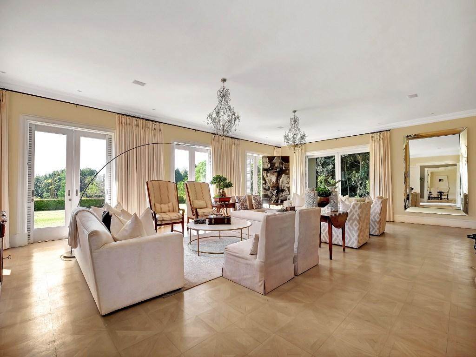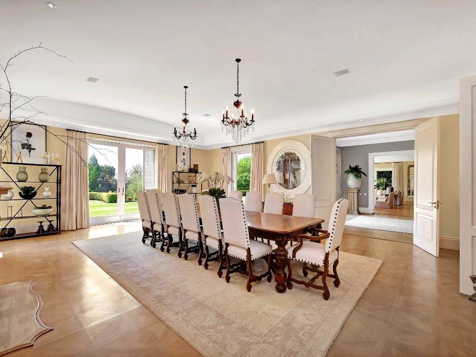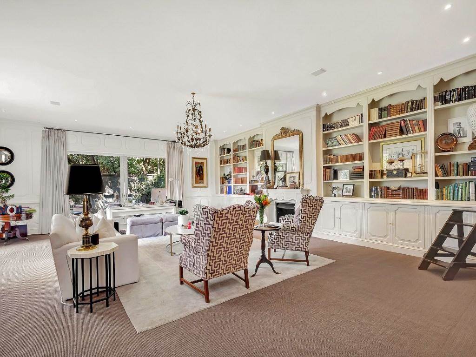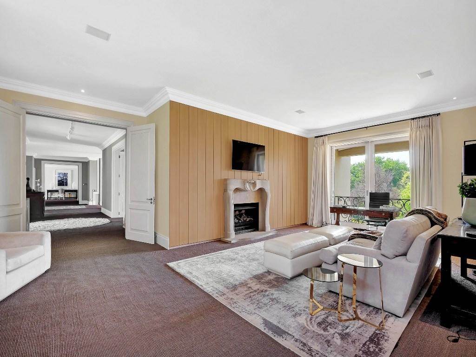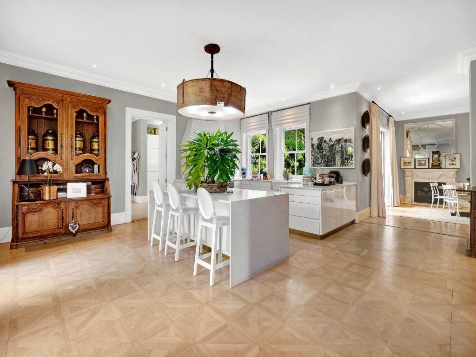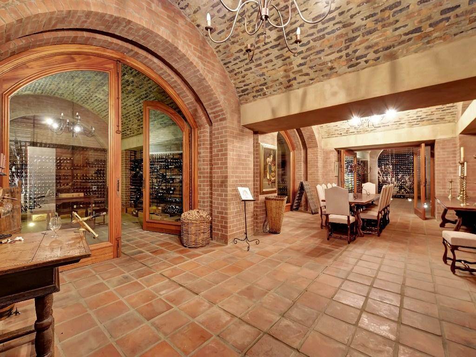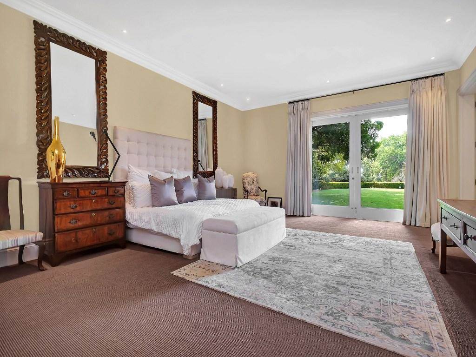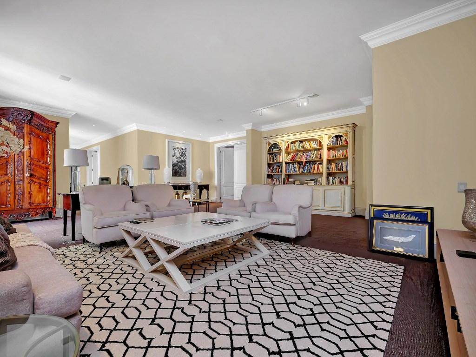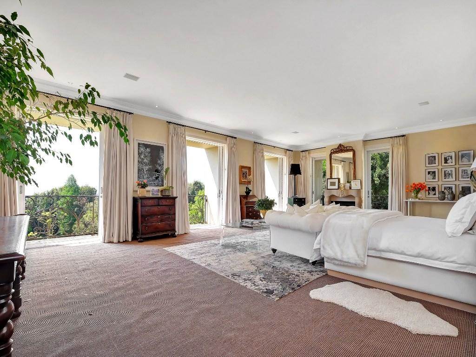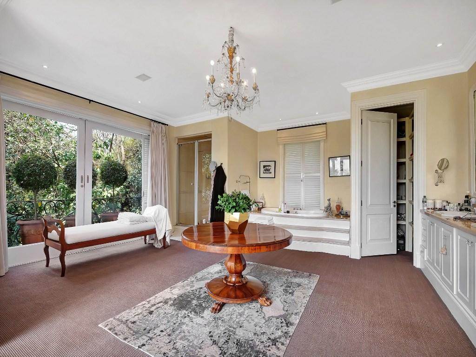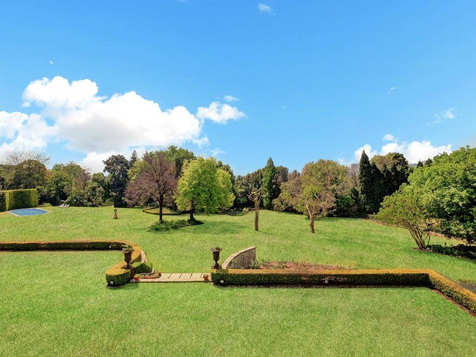A MAJESTIC ESTATE ON 22,776 SQM (OVER 5.5 ACRES)
ENVISIONED AND CREATED ON A GRAND SCALE - SOME 3,500 SQ M UNDER ROOF - ALL DIMENSIONS AND PROPORTIONS ARE ENORMOUSLY IMPRESSIVE
The graceful gravel driveway arrives at an extensive motor court where the creeper-clad rear of the mansion promises to astonish, delight and inspire. The foyer provides a tantalising glimpse of the sweeping lawns to the north and leads to a very wide elegant axis from which the stately reception rooms flow. The superb terrace allows uninterrupted views of the full extent of the glorious land.
While the guest suite with its own spacious sitting room is downstairs, a further 5 considerable suites are upstairs, including a truly regal main suite. Also upstairs is a large open lounge area and a gym with steam room. The fully-fitted kitchen with both gas and electricity, plus walk-in cold room and utility areas, leads to a perfect breakfast room. Accessed either from the ground floor or from the main suite upstairs, is the huge authentic basement wine cellar, with four separate brick-arched sections and a central entertainment area. The pool room / games room in the garden, with kitchen and shower room, overlooks the sparkling swimming pool and below, the lake beneath the tall trees. A tennis court, bowling net, caretaker''s cottage, staff accommodation for 5, generator and tightest security complete the unparalleled picture.
