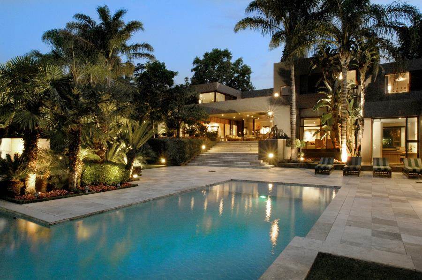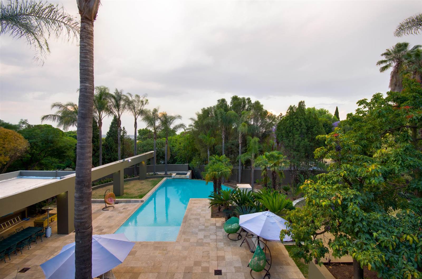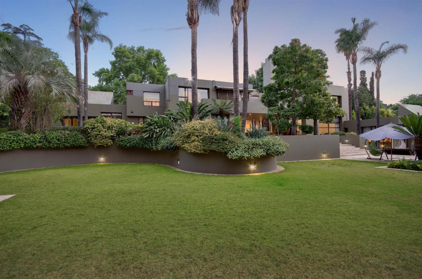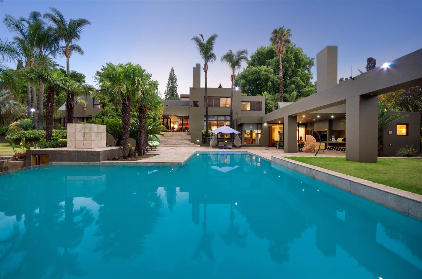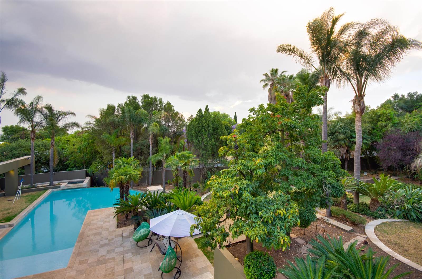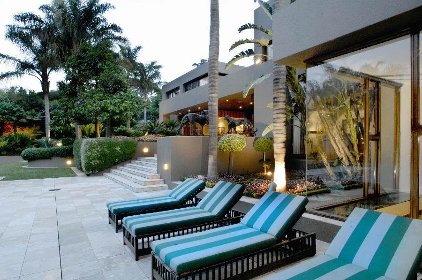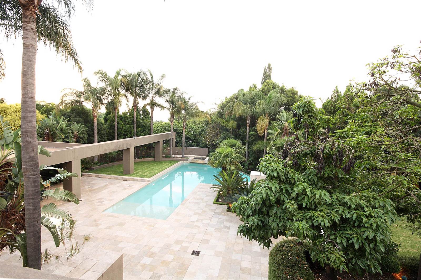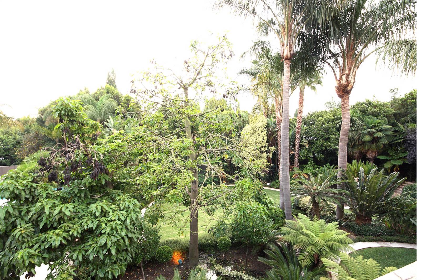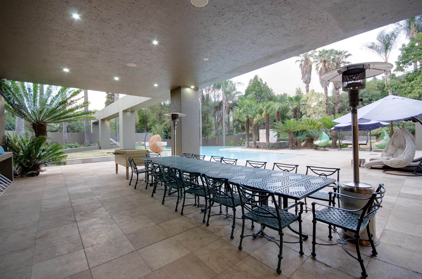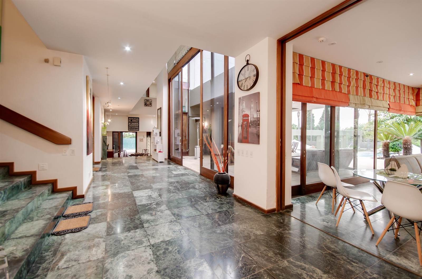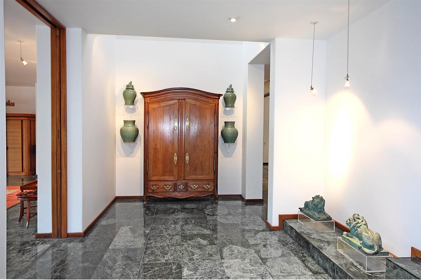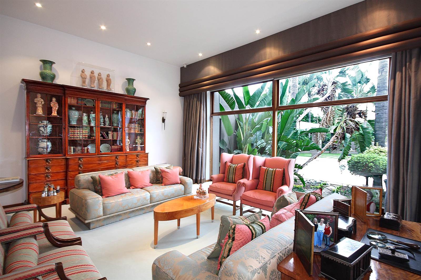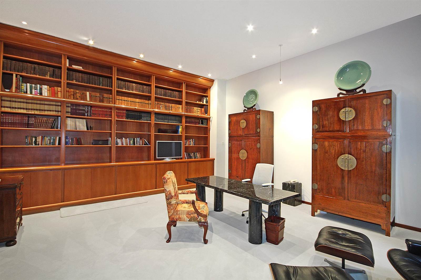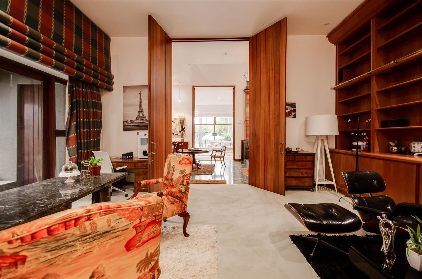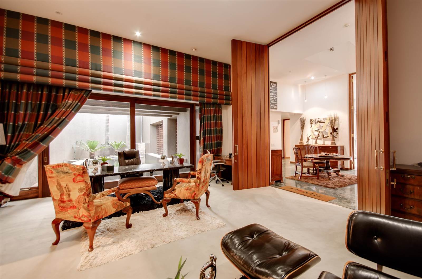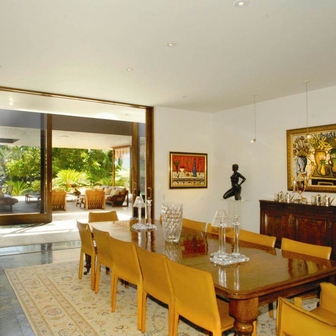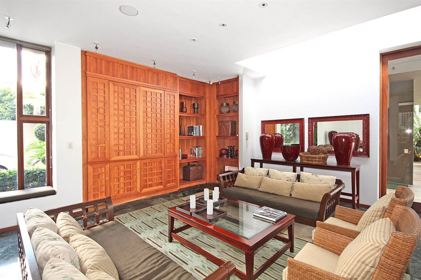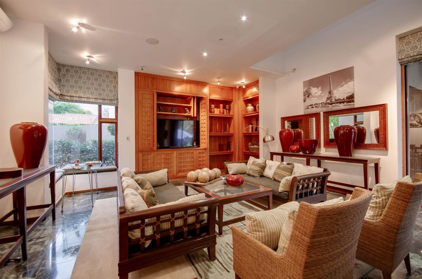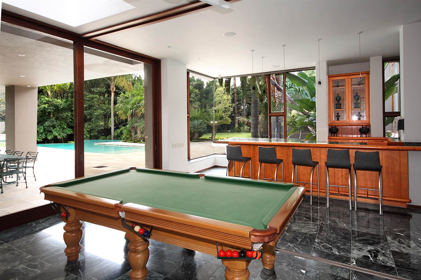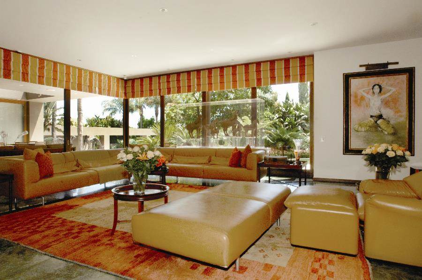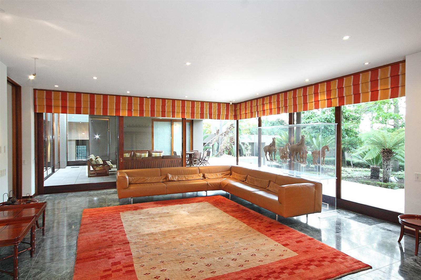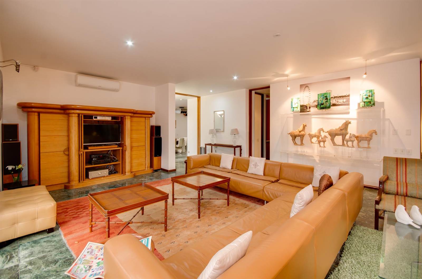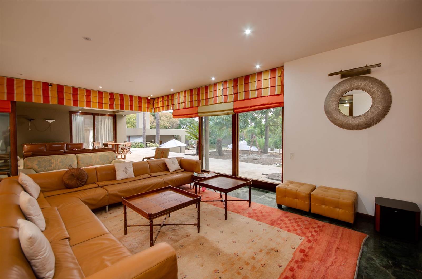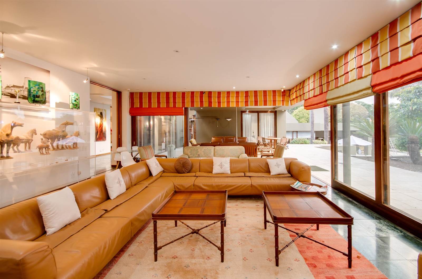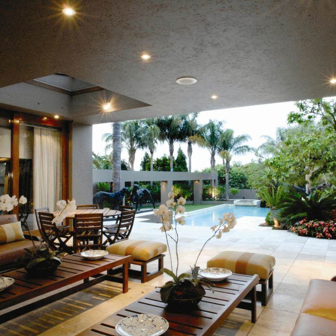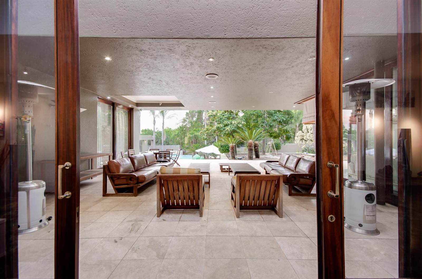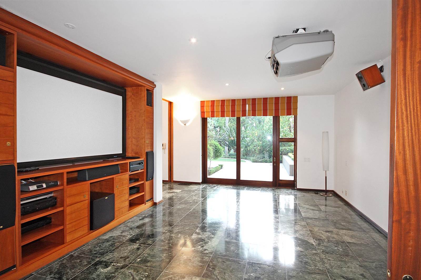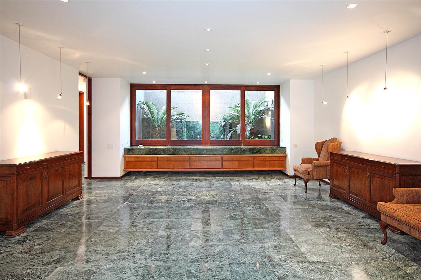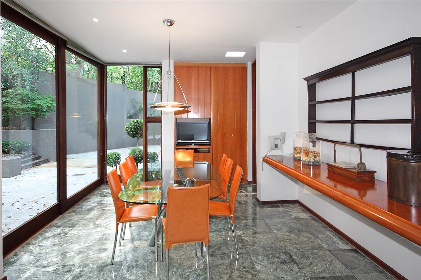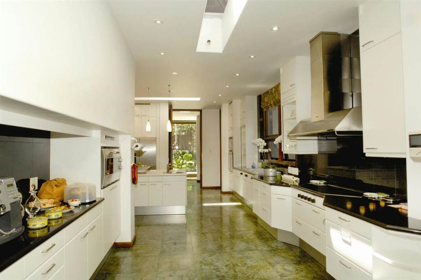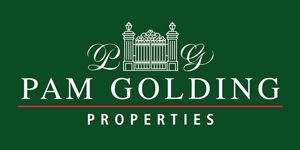MODERN CONTEMPORARY, AN EXCEPTIONAL HOME THAT NEEDS LOVE! RESTORE IT TO ITS FORMER GLORY!. The Epitome of Classic design with Modern Contemporary flair.
A haven of Peace and tranquility set in Prime, secluded Position.
A signature bespoke home, designed by renowned architect LOUIS LOUW, which is majestic with quadruple volumes, baronial spaces, perfect proportions , cubistic symmetry, bold and original, clean lines, enormous windowscapes integrating home with exotic lush gardens filled with cycads and indigenous plants.
Formal and informal entertaining easily combine- encompassing the essential hallmarks of contemporary modernity where fluid open spaces easily integrate indoor/outdoor entertaining and living.
Every room, every window, every door looks out to vistas of the cascading feature pool with an abundance of greenery.
Numerous reception areas, consisting of :
Formal lounge with double volumes.
Dining room seats a 20 seater dining room table, with sliding windows opening to enclosed garden and water feature.
Family room/ tv lounge with sliders onto entertainer''s patio.
Relaxation reception area (own entrance - so can be a WORK FROM HOME) with tv lounge area, space for billiard table, feature bar/pub - ideal for family living, leading to braai area and covered entertainers patio.
Cinema.
All the reception areas open effortlessly entertainer''s patios, enormous pool and sub- tropical garden.
Separate Study/work from home option - with handcrafted cherry wood solid cabinetry.
Private Guest suite with own entrance and garden views.
Enormous kitchen with central preparation island, gas stove, separate scullery/laundry, pantry and cold room.
Informal dining/ breakfast room interleads from kitchen.
Wine Cellar and butlers serving area.
Separate fully equipped gym/ change rooms with steam shower.
There are two separate covered patios.
The first patio forms part of the relaxation/ pub / gym and has braai facilities with views of pool and garden.
The second covered patio forms part of the formal reception areas.
UPSTAIRS
four spacious bedroom suites.
Main/ master bedroom suite - luxurious, spacious - opening to balcony - where the most spectacular view greets you.
Main bedroom suite consists of own separate relaxation lounge area, his and hers separate bathrooms, his and hers separate dressing rooms and study.
All bedrooms are en suite with own dressing rooms.
Pyjama lounge
SPECIAL FEATURES
Generator
Garaging for at least seven cars, plus ample extra visitors parking.
Staff Accommodation - 4 bedrooms plus kitchen and lounge, 2 bathrooms
Excellent security with CCTV linkage.
The Perfect intermarriage of modern clean lines and architecture cocooned by the beauty of nature.
Imagine! allow your creativity and originality to reign supreme.
