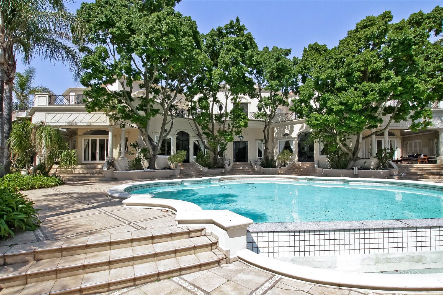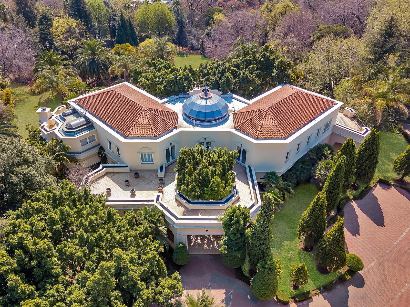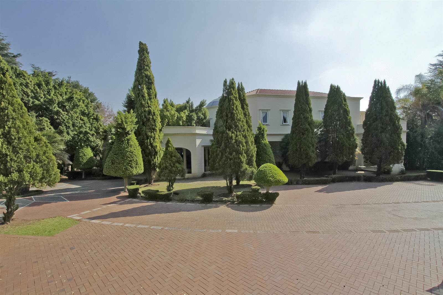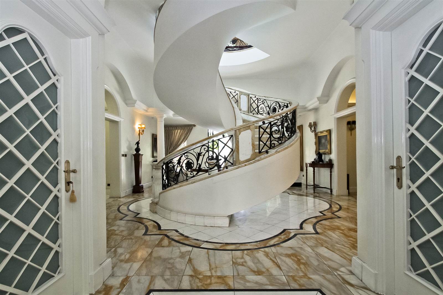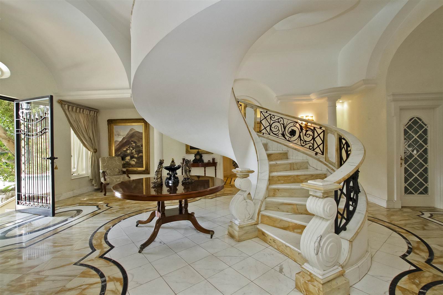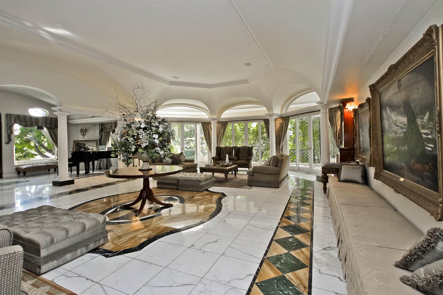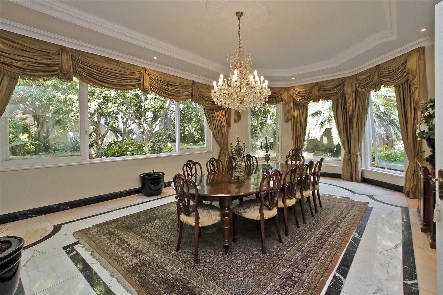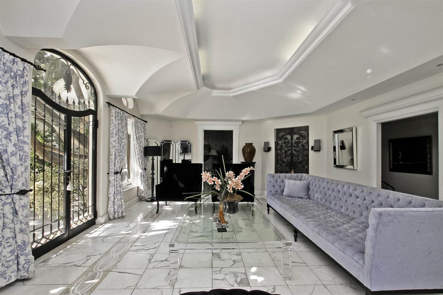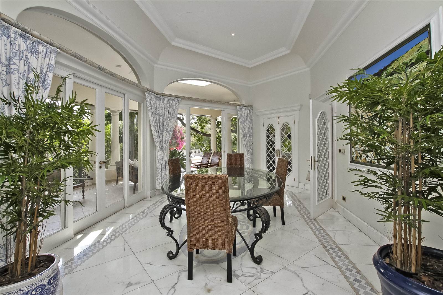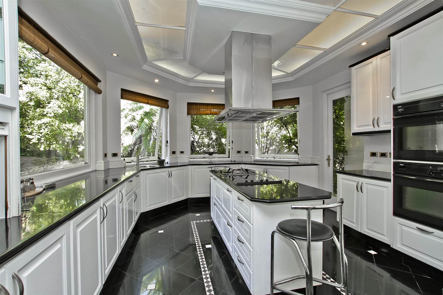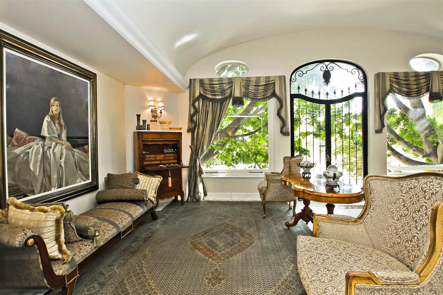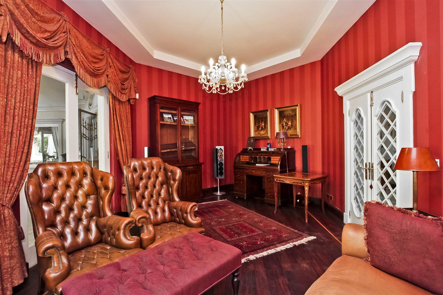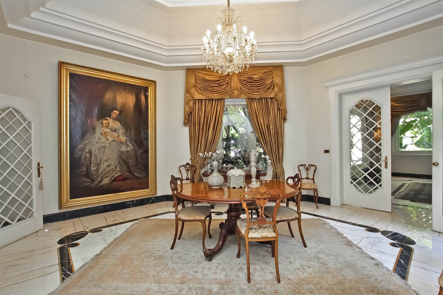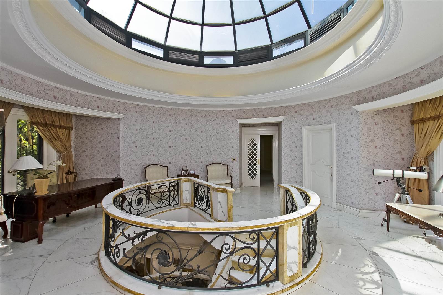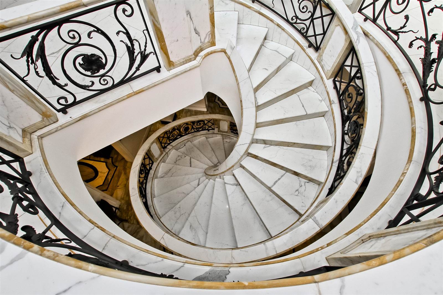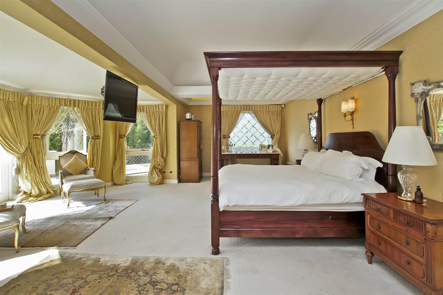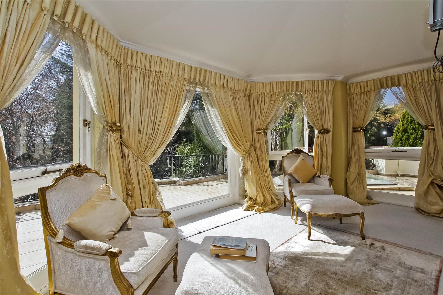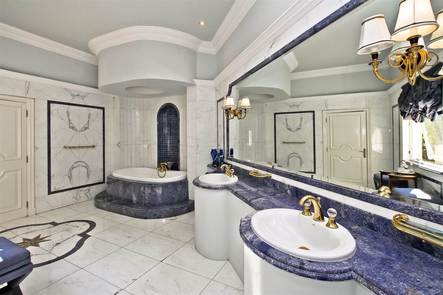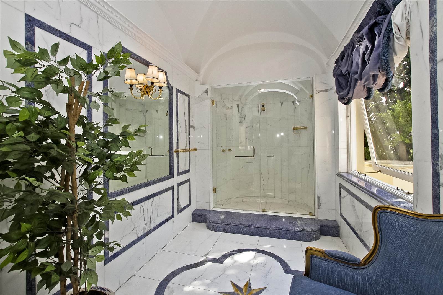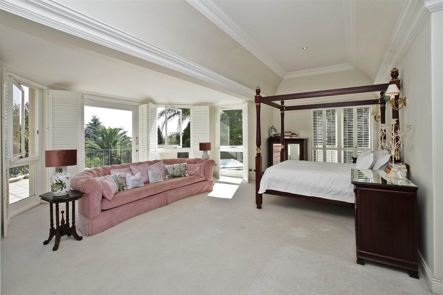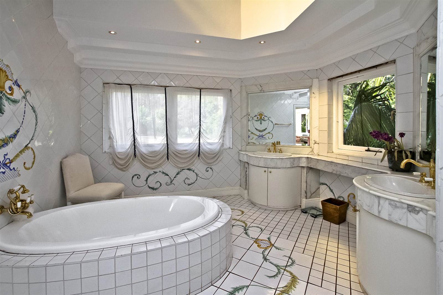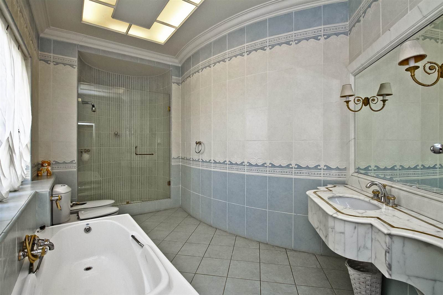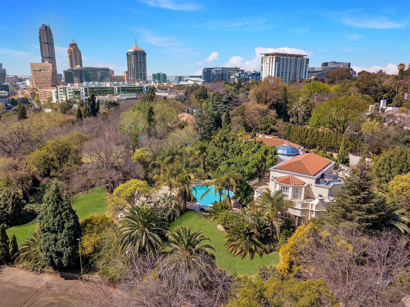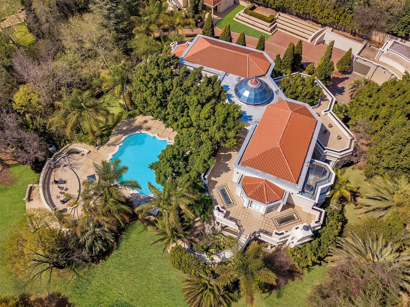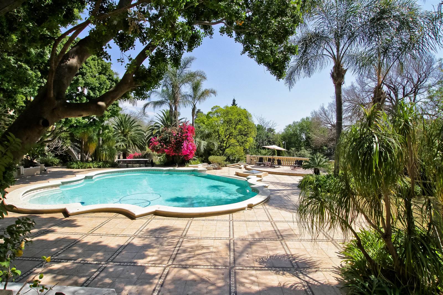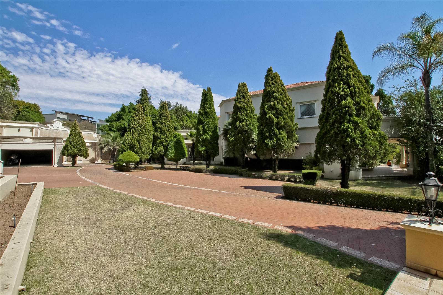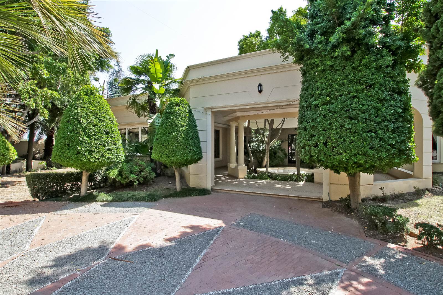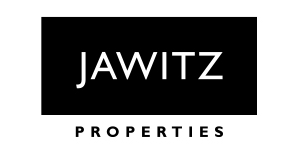This bold, dramatic and seductive residence is brilliantly sited on nearly 2 acres of prime real estate.
No expenses were spared at the time of construction - the extensive use of the finest Italian marble and master craftsmanship is out of reach for all but the lucky few. Upon arrival you are welcomed by a beautiful circular entrance, cascading water feature and the formal entrance leads the visitor to the grand expansive wrap around patio overlooking a hotel sized pool and rolling lawns.
A definite feature of this residence is the baronial sized reception rooms that include a family room, formal lounge, conference room, ballroom with place for the orchestra and 2 dining rooms. The marble carved spiral staircase takes you to the second level that hosts a landing gallery, 4 massive en suite bedrooms with balconies. The primary bedroom has 2 dressing , a stunning bathroom and a private lounge. Additionally there are 2 separate double bedroom guest houses, pool room & tennis court plus 3 staff room.
MOTIVATED SELLER.
