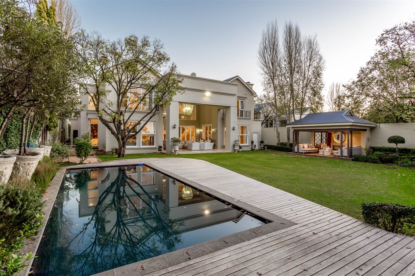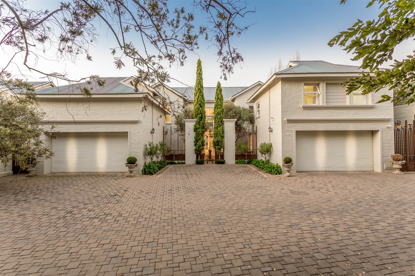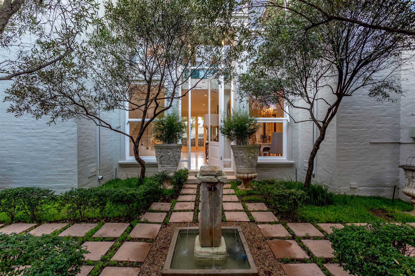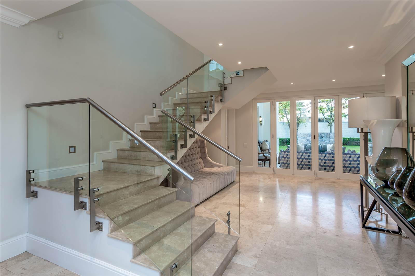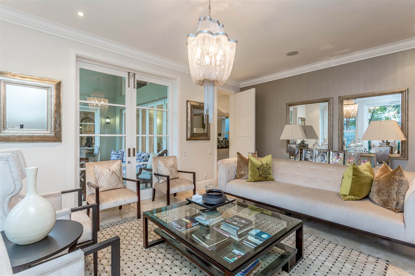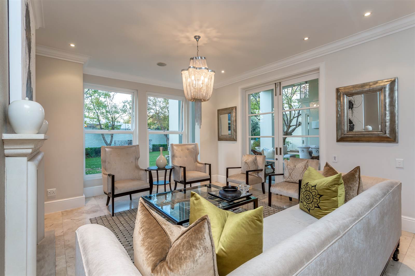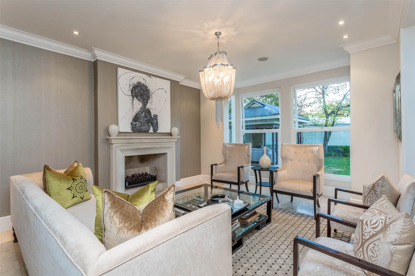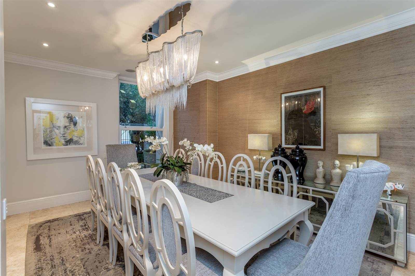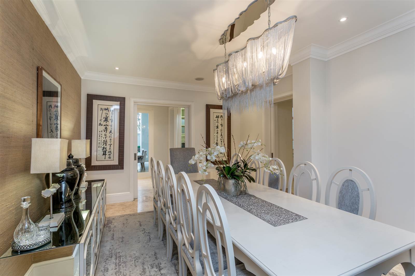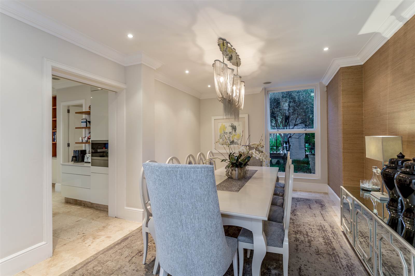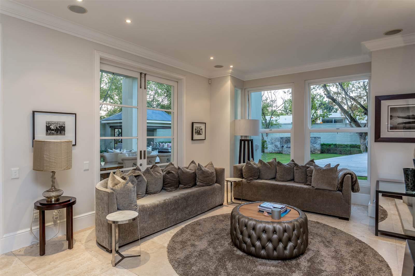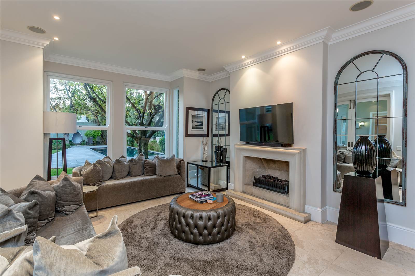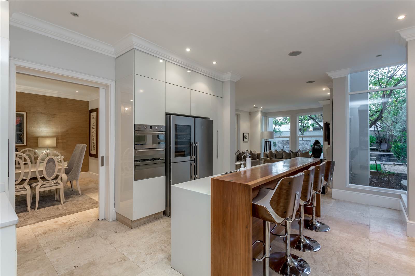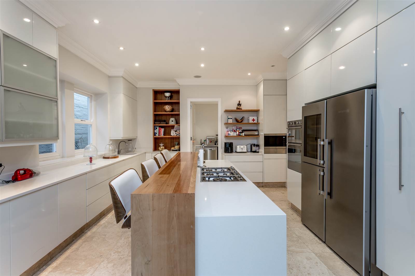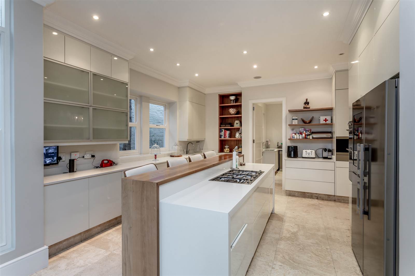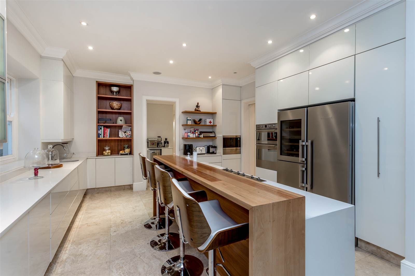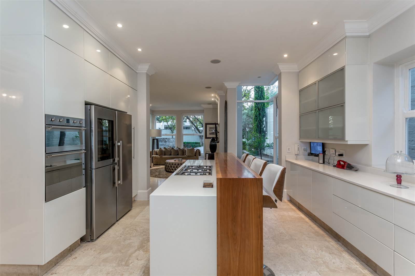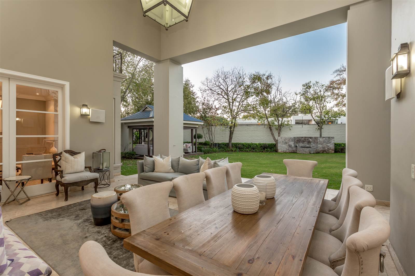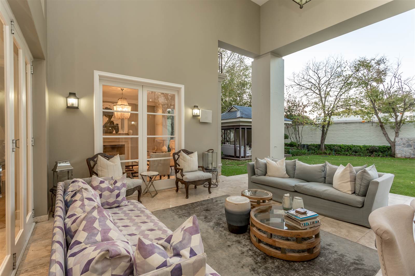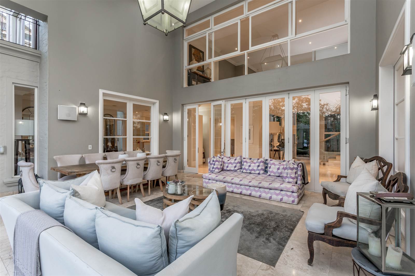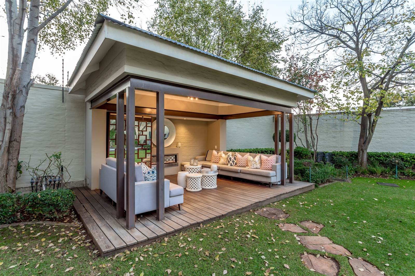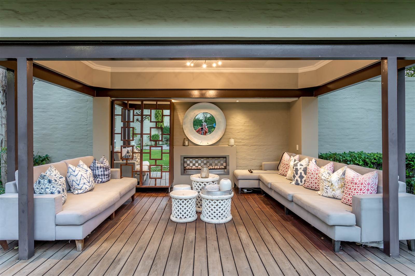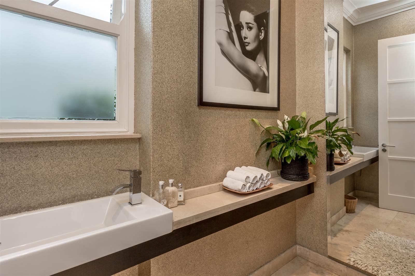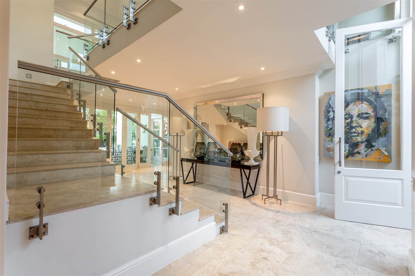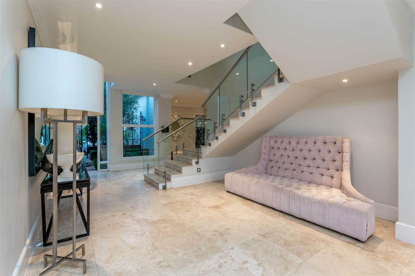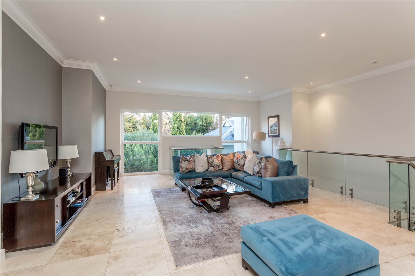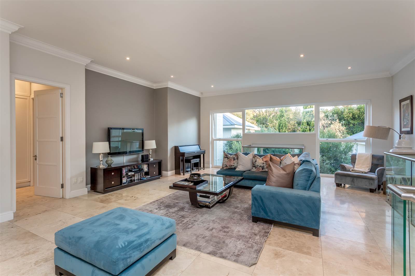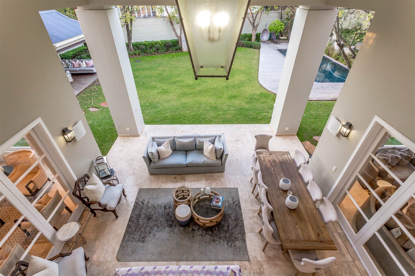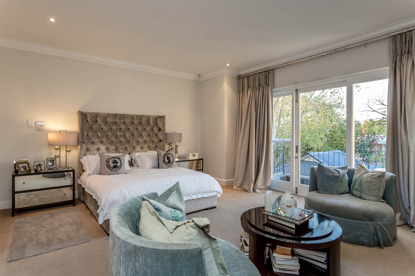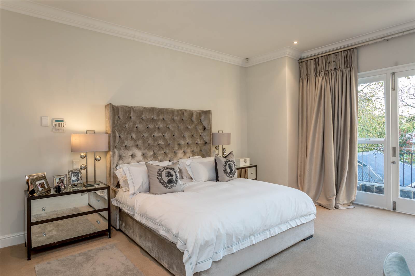This Krynauw Nel designed cluster home, in the Sandhurst enclosure, has a theme of wonderful light as a
feature throughout, with large windows everywhereinviting the gardenin. It is
well-placed in the middle of an exclusive complex of four houses.
Gracious entertainmenttakes place in the reception rooms,on the patio with its
double volume ceilings and huge lantern light fitting, plus in the glamorous
garden gazebo which has a gas fireplace and mantelpiece, decked flooring and
roofing matching thehouse. A nearby guest cloakroom is accessed from the
garden.
The formal lounge and family lounge have gas fireplaces with moulded surrounds
and open with retracting sliders on to the patio. The formal dining room looks on
to the entrance courtyard. The family lounge is open-plan to the well-fitted
kitchen with its Caesarstone surfaces and glossy white fittings. The central island
houses the Smeg hob, has cupboards and drawers below, plus a wood counter
section with leather stools. Two Smeg eye-level ovens, a fitted Smeg microwave
and warmer drawer, pantry and separate sculler/laundry complete the picture.
Downstairs there is a guest cloakroom, study, guest bedroom with en-suite
bathroom, plus a second smaller bedroom with en-suite bathroom.
A spacious, light pajama lounge is a superb feature upstairs. The main suite has
a bedroom with sliders opening on to a Juliet balcony, his and hers dressing
rooms, elegant full bathroom with separate toilet and bidet.
The second bedroom has built-in cupboards and desk, opens on to a balcony and
has a full bathroom en-suite. The third bedroom has fitted cupboards and a full
bathroom en-suite.
The two double garages have tiled flooring one houses the inverter and 5KVA
battery that powers the house for five hours (without oven). Two staff bedrooms
share a kitchenette and bathroom.
The well-maintained garden has a swimming pool, two fountain and ponds one
in the entrance courtyard with olive trees and neat shrubs- plus super front lawn
space bordered with shrubs and trees.
The property has nine cameras with monitors in the garage, entrance hall,
kitchen and main suite. The complex has 24-hour security with guardhouse and
electric fencing.
