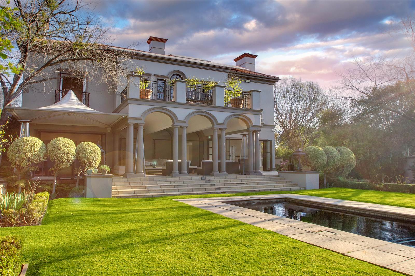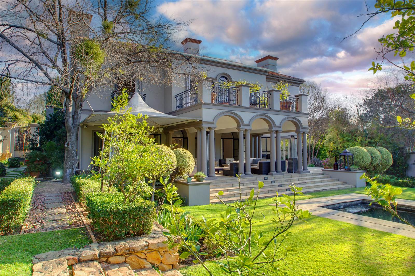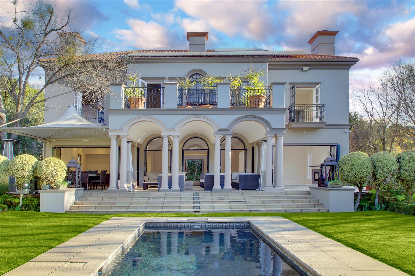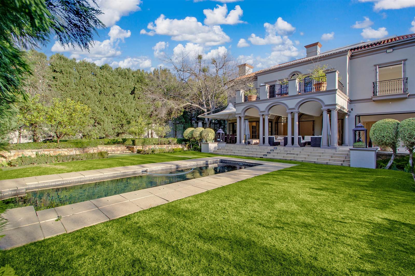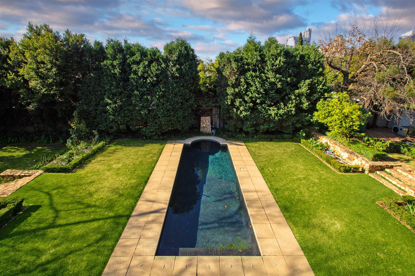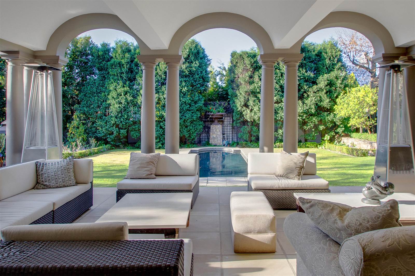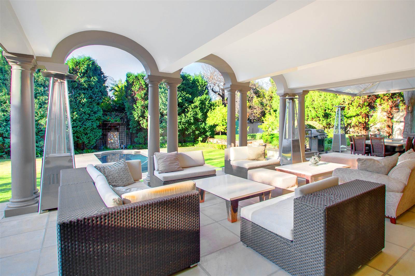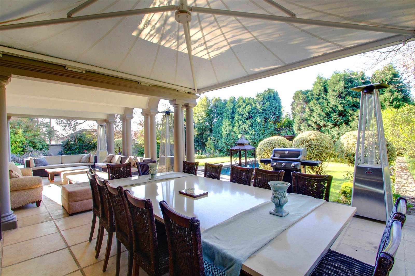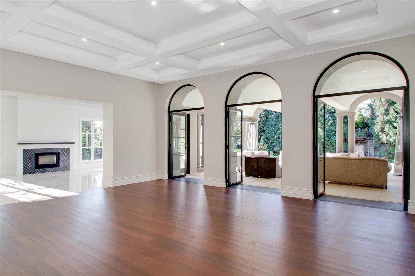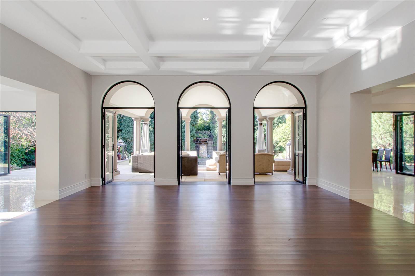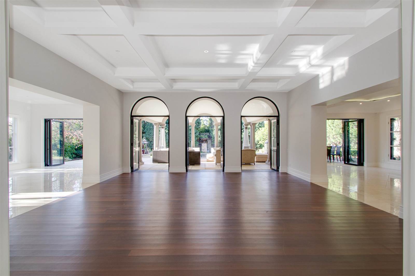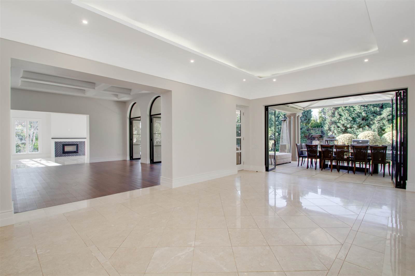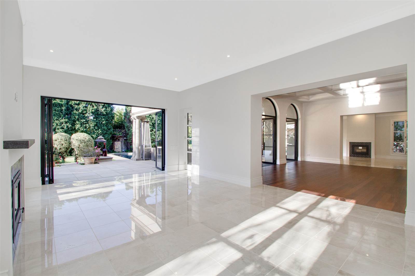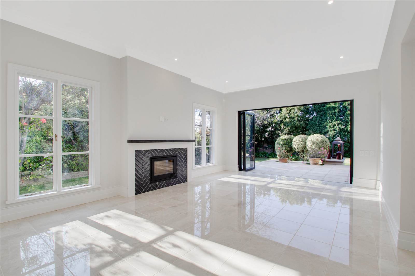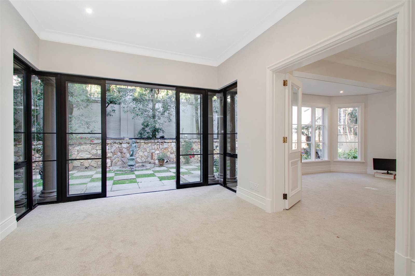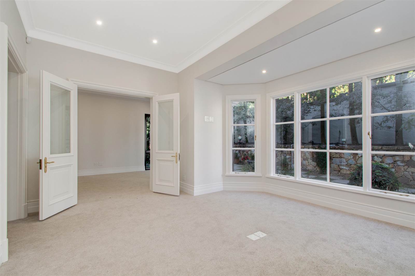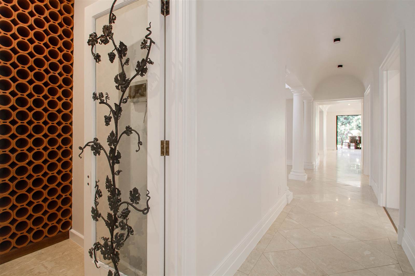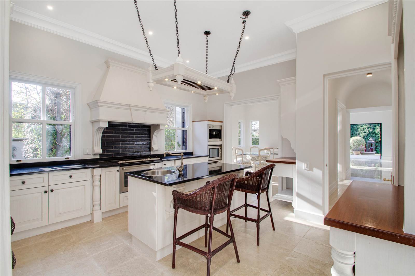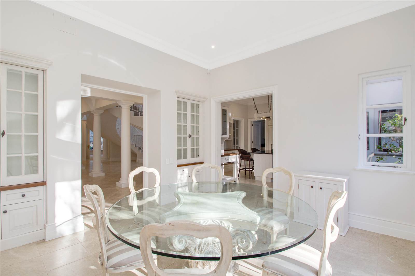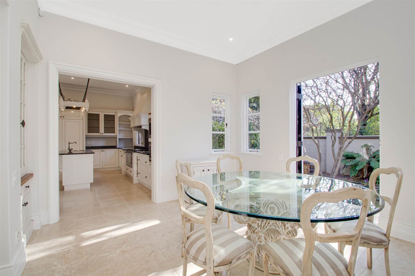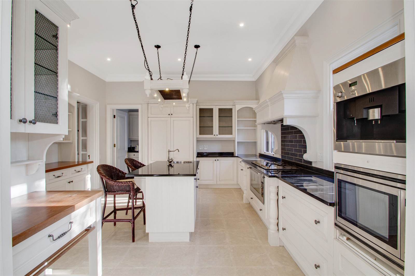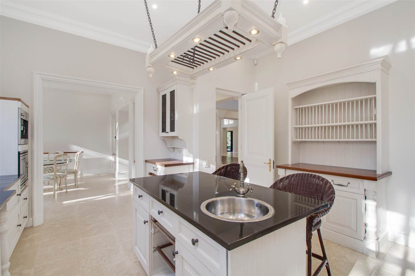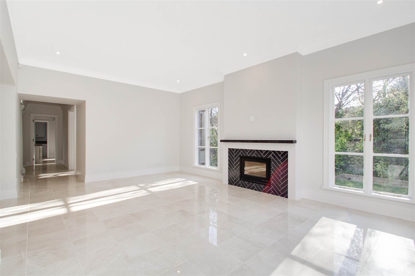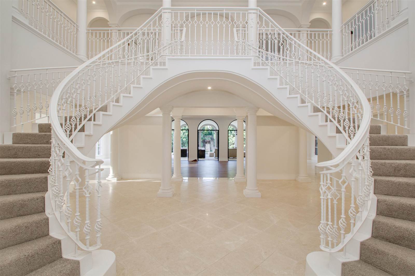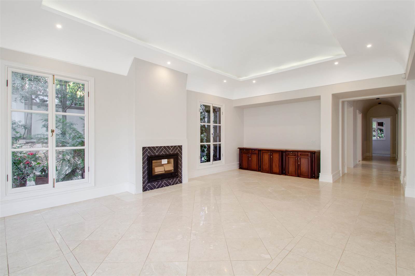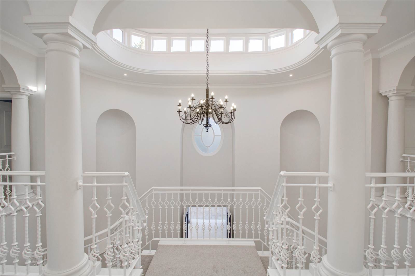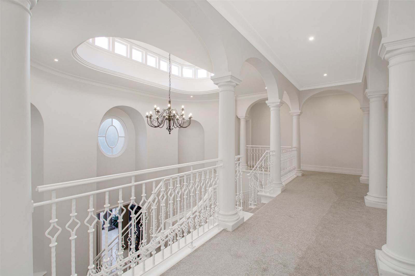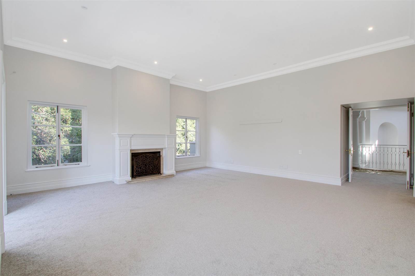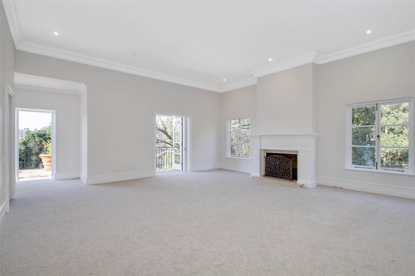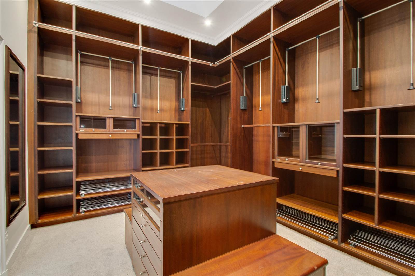Presenting an exquisite palatial 5 bedroom cluster nestled within the secure estate of Sandhurst. Upon entering, you''ll be greeted by the grandeur of marble-floored spaces that seamlessly lead to an opulent double-sided, carpeted staircase. Ascending to the upper level reveals four generously-sized en-suite bedrooms, each designed for comfort and luxury. Additionally, a dedicated gym space invites residents to maintain their well-being.
The main bedroom stands as a true retreat, boasting a spacious walk-in wardrobe and an inviting fireplace. A balcony extending from this bedroom provides a serene view of the lush garden, enhancing the sense of tranquility.
Downstairs, the residence unfolds into an expansive layout of interconnected living areas. Two lounges, each adorned with its own fireplace, create warm and inviting spaces for relaxation. The dining room, framed by arched doorways, treats occupants to picturesque views that extend to the extra-large patio and meticulously landscaped garden and sparkling pool.
This extraordinary cluster also offers versatility with a study that can easily convert to a fifth bedroom, accommodating a variety of preferences. A third lounge seamlessly connects indoor and outdoor spaces, bridging the interior with the garden''s natural beauty.
Connoisseurs of fine living will appreciate the small wine room, adding an element of sophistication to the home''s amenities. For the convenience of residents and guests, a well-appointed guest bathroom is also included.
The elegant white gourmet kitchen, complemented by a separate eat-in area. A walk-in pantry ensures ample storage, while a separate scullery and laundry area, accessible from the triple garage, adds functionality to daily routines.
Other features include ...
Double staff accommodation
Jo tank
Newly installed security system with a network recording system with smart alerts, night vision, cameras, security electric fence , alarm etc.
Borehole
25 solar panels and Generator.
All these features contribute to a secure and tranquil living environment.
This exceptional 5-bedroom cluster embodies luxury, comfort, and functionality within the esteemed Sandhurst estate, offering an unmatched lifestyle for those who appreciate the finer things in life.
