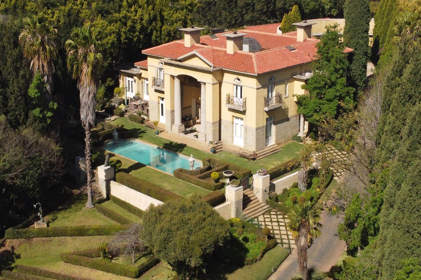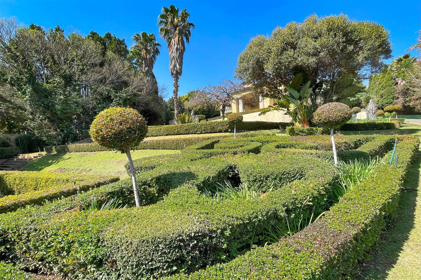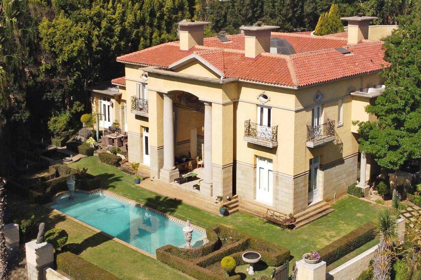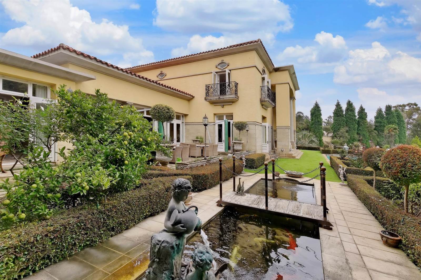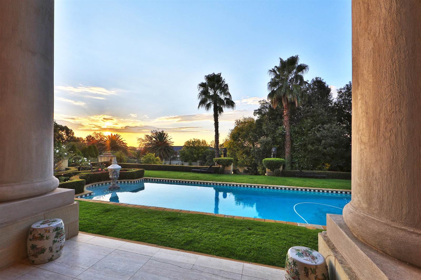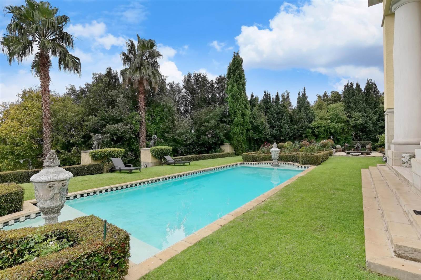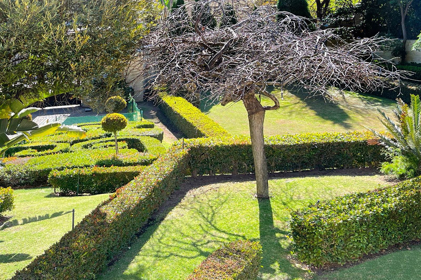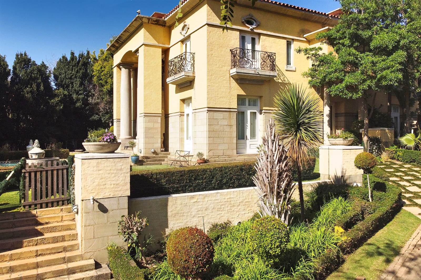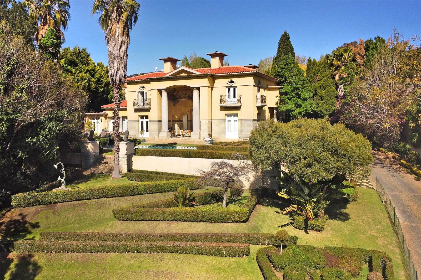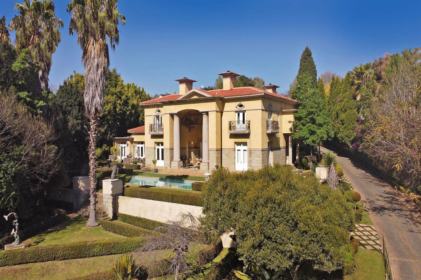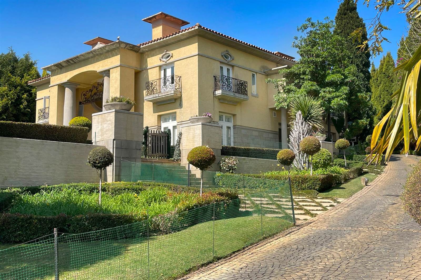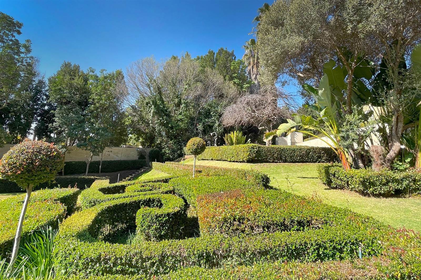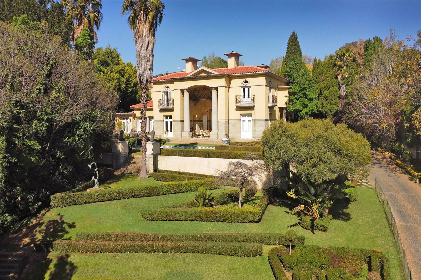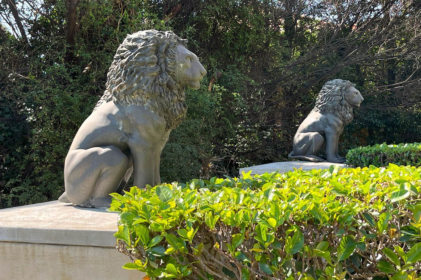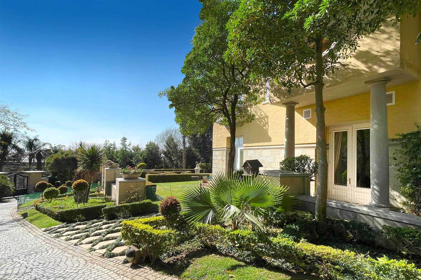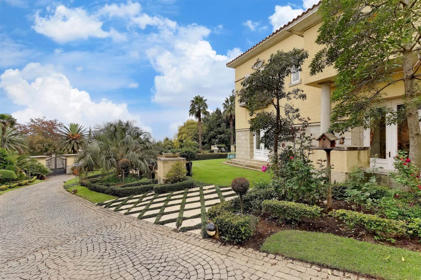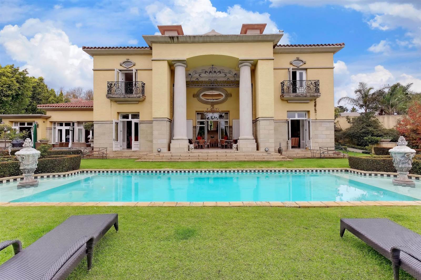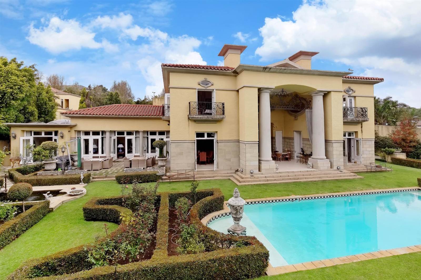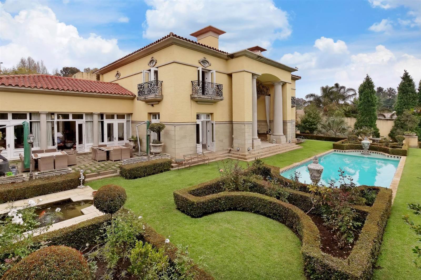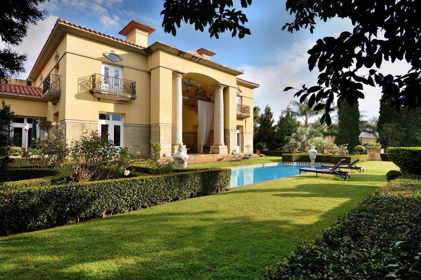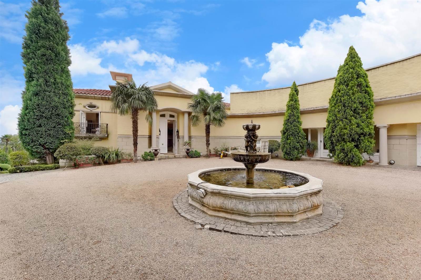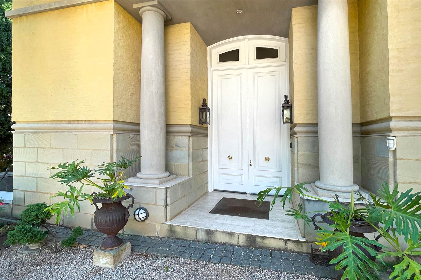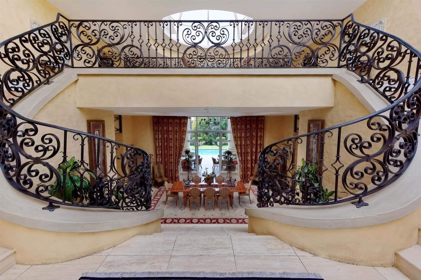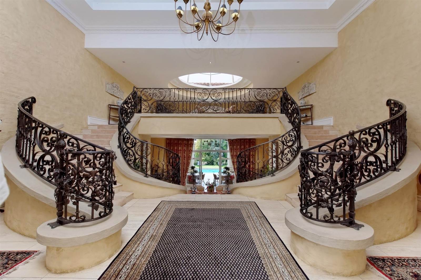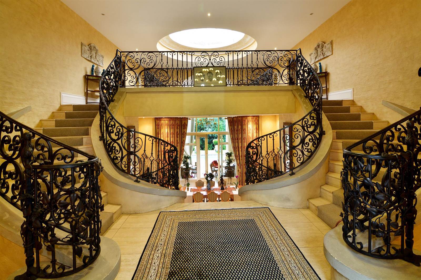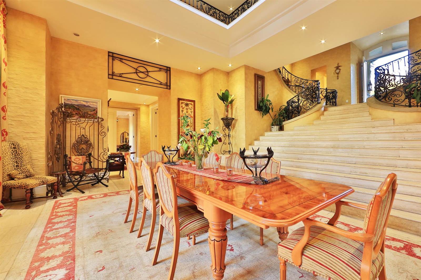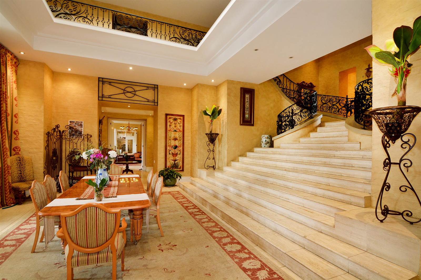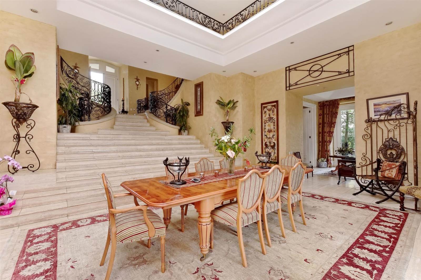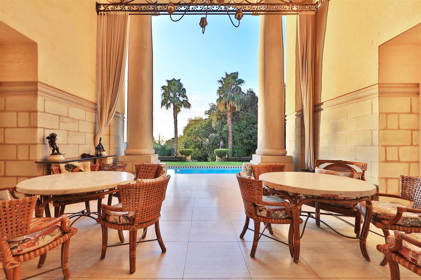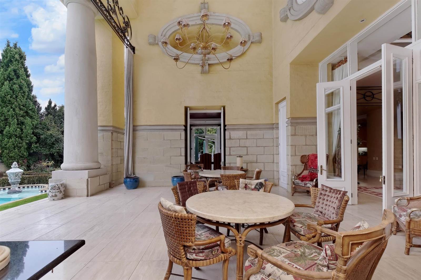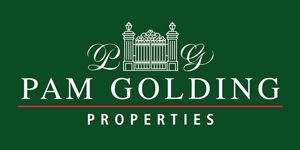AMBASSADORIAL RESIDENCE - AWE INSPIRING VIEWS, AN ARCHITECTURAL MARVEL!. Palatial Neo- Classic Palazzo with Spectacular Views of Sunsets and Sandton''s skyline.
Bold, innovative architecture by JOHAN SLEE, renowned for his designs of original masterpieces with a creative flair for the UNFORGETTABLE.
Grand Entrance with quadruple volumes, chandelier, enormous skylight dome allowing for an enchanting view of sky and stars with a statement sweeping double staircase flanked with bespoke ironmongery with pull through to the spectacular garden.
The staircase leads one to of entertainment reception hall- (ideal for formal entertaining) which opens to the quadruple volume patio, framed by columns, with spectacular views over sparkling the pool, fountains, water features and manicured gardens, overflowing with scented roses, and an abundance of greenery , flowers and lemon trees evoking the sights and smell of Italy.
Numerous baronial reception areas, inviting a lifestyle of sumptuous entertaining with muted tones of luxurious elegance and comfort.
The reception areas consist of formal hall ideal for grand formal entertaining, formal lounge(fireplace), baronial dining room(fireplace) both opening to patio, informal lounge with bar opening to open air informal patio with braai area.
Separate relaxation area/ massage room with spa/ roman bath with jets- and change room.
Separate Study with own Entrance, handcrafted cabinetry.
Cinema/ music room/ man cave -unlimited options of choice.
Bespoke designed kitchen with central island for preparation, breakfast area opening to secluded secret garden with water fountain- separate laundry/scullery and cold room.
Guest bathroom and separate powder room.
SECOND FLOOR
Superb master suite with his and hers dressing room and luxurious en suite bathroom. (outside shower)
Second bedroom suite with dressing room, and luxurious bathroom (outside shower)
Third bedroom suite with ample cupboard space. luxurious bathroom ( outside shower)
SPECIAL FEATURES AND EXTRA AMENETIES
GUEST FLATLET/ Fourth bedroom suite- / teenage pad - situated privately with its own entrance.
Flatlet consists of lounge , kitchenette, 1 bedroom, 1 bathroom.
SPECIAL FEATURES:
Garaging for 4 cars.
Top quality finishes including travertine floors, bespoke ironmongery
AUTHENTIC STYLE WOODEN DOORS AND WINDOWS
Staff Accommodation - 3 bedrooms
Whispers of sophisticated elegance in the Italian style tradition enhanced by perfect proportion of symmetry, this home will take your breath away - serious seller - A MUST TO VIEW!
