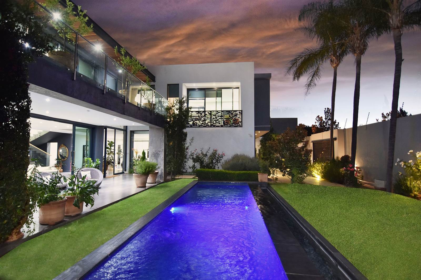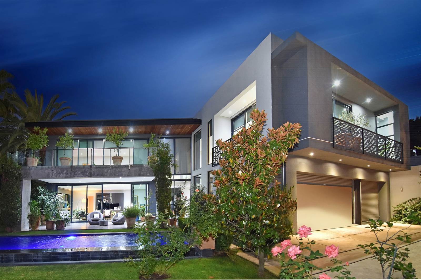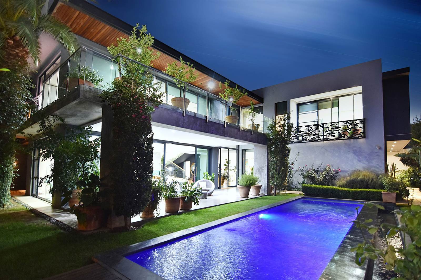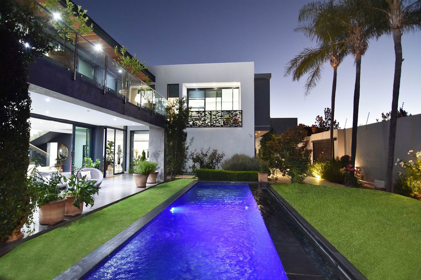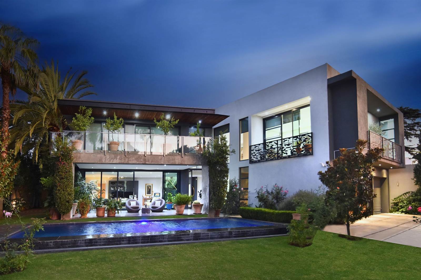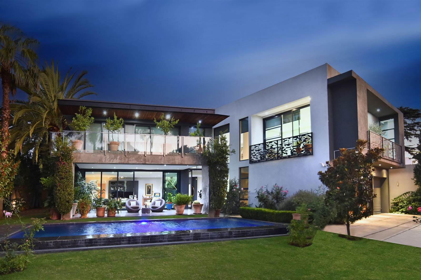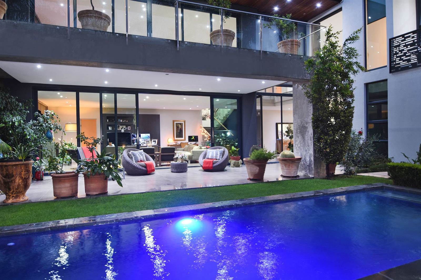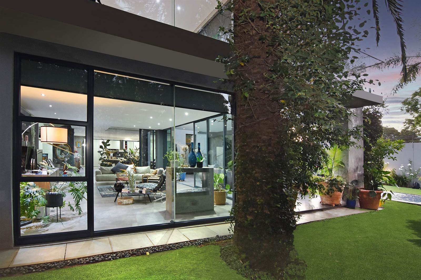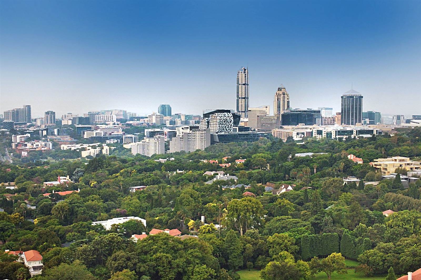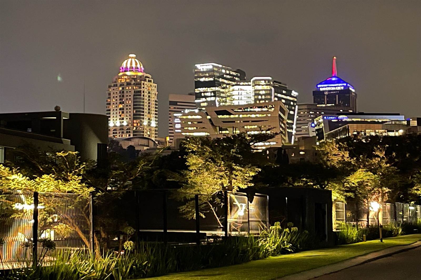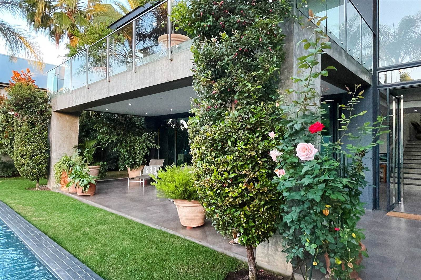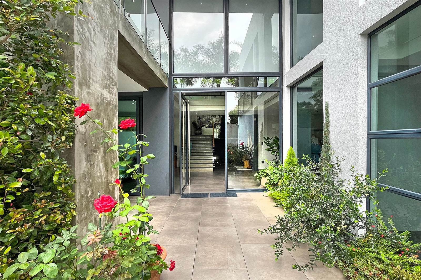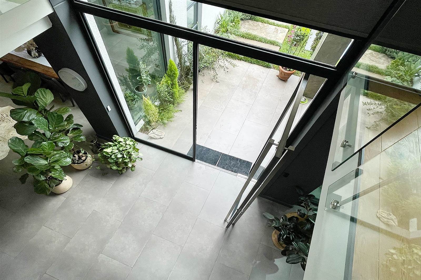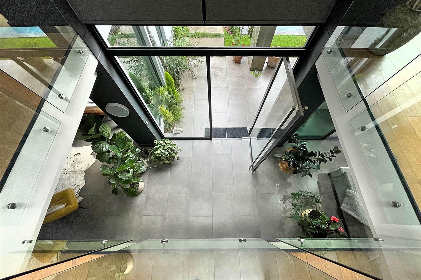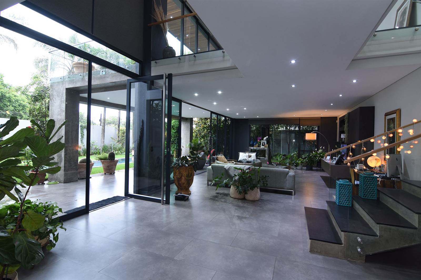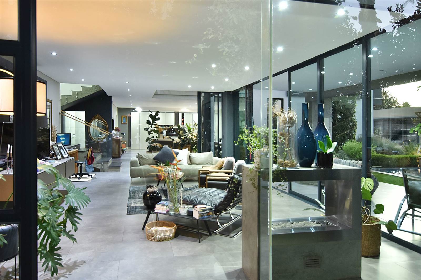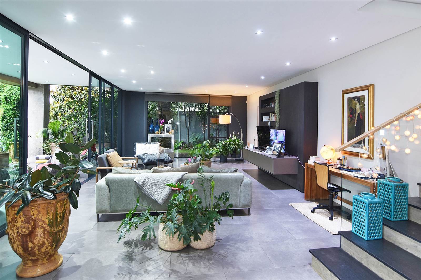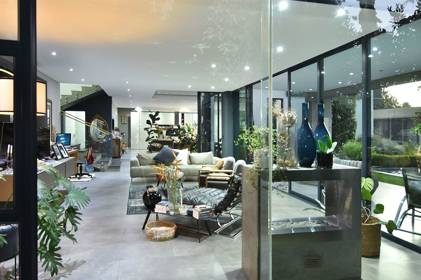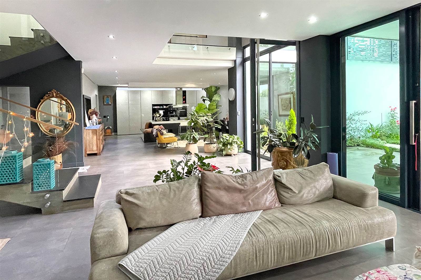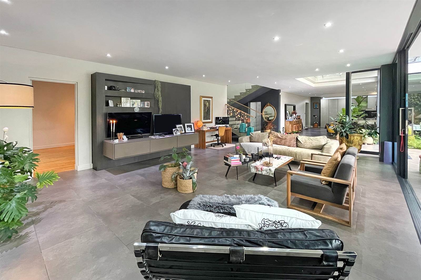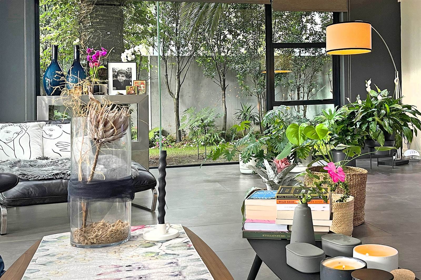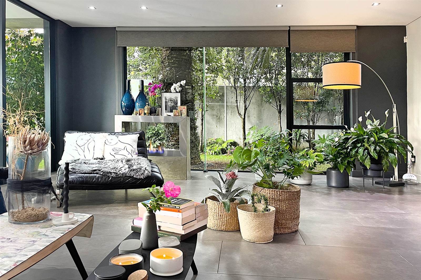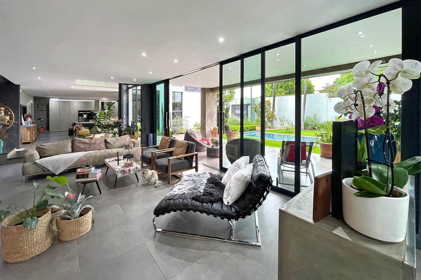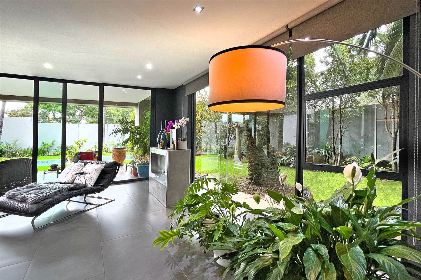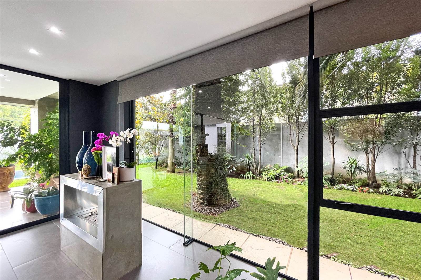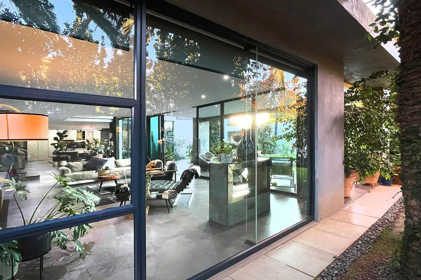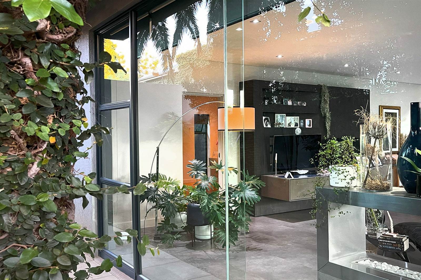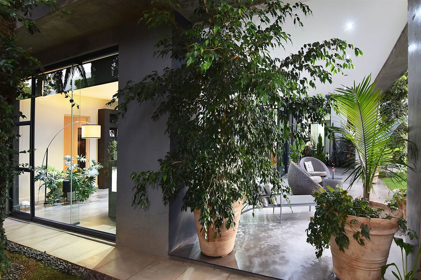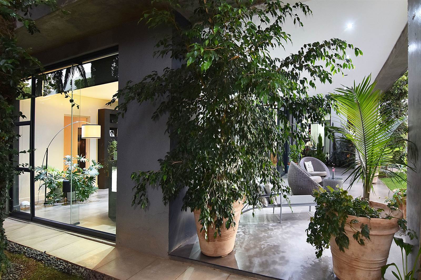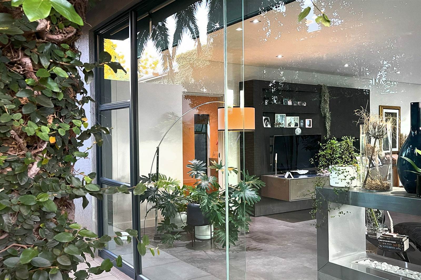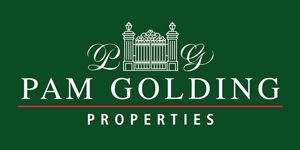UNSURPASSABLE! 360 DEGREE VIEWS OF SANDTON''S SKYLINE! A HAVEN OF TRANQUILITY!. An exciting Modern Contemporary home, exuding a tantalising aura of quality with style, panache and glamour.
Built over three levels with an enormous roof garden where one is greeted by all-encompassing spectacular views of sky, stars, sunsets and Sandtons skyline.
Every security precaution is in place - high walls, electric fencing, alarm and beams, cameras with CCTV monitoring system.
Architecturally designed incorporating all the dynamism exhibited by master craftsmen - built with meticulous attention to detail and care, with clean lines, double volumes, grand proportions where textures of concrete, glass, stone, cascading water features and verdant greenery intermarry creating an environment of peaceful tranquility.
This home encompasses all the hall marks required for today''s modern needs with free flowing fluid spaces which integrate in harmony in an easy interior/exterior flow.
Glass windowscapes (sliding doors) bathe the home in natural light with views of verdant plants and greenery becoming part of the interior spaces.
GROUND LEVEL:
Double volume entrance hall opening to sumptuous, open free flowing reception areas which consist of formal lounge ( FIREPLACE) interleading dining room where formal and informal entertaining form part of the stylish allure where the discerning meets the love for contemporary modernity, while ensuring all the necessities for comfortable family living, loving and entertaining.
All the reception areas integrate in an effortless indoor/outdoor flow to entertainers patio, rim flow pool and manicured low maintenance garden.
Excellent bespoke top of the range BLUE LINE kitchen with characteristic clean lines, uncomplicated design, top quality finishes and appliances (Miele) . The enormous island workspace is the central hub of the home integrating easily with the reception areas and patio making for easy, interactive entertaining and living.
Separate laundry / scullery
Guest bedroom suite with separate entrance.
SECOND LEVEL:
Staircase opens to two separate entertainment areas which are enormous in size and offer one a plethora of choices and scope,( pyjama lounge, media room, relaxation lounge etc) opening onto a balcony so that breath-taking views become part of daily life.
Superb master bedroom suite with enormous dressing room and luxurious bathroom. Unbelievable views of greenery and beauty.
2 further bedrooms all en suite with ample cupboards / dressing rooms
THIRD LEVEL:
ENORMOUS ROOF GARDEN -ACCESSED BY INTERNAL STAIRCASE- WHERE THE ENTERTAINMENT OPTIONS ARE ENDLESS.
THE MOST AWE INSPIRING 360 DEGREE VIEWS GREET YOU . THIS IS A TRUE RELAXATION AREA.
SPECIAL FEATURES:
POOL WITH RIM FLOW WATER FEATURE
Roof garden views
THREE GARAGES
TOP QUALITY FINISHES.
STAFF ACCOMODATION - WHICH COULD EASILY BE A PRIVATE FLAT .
This signature home forms part of a luxurious collection appreciated and enjoyed by connoisseurs worldwide.
