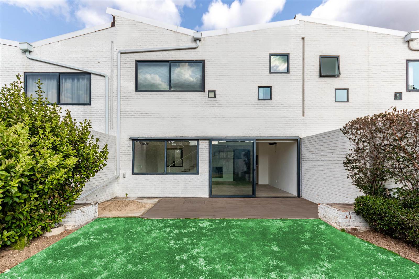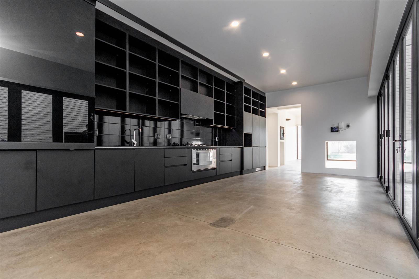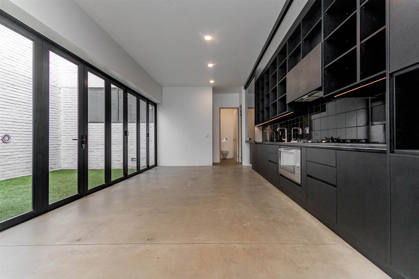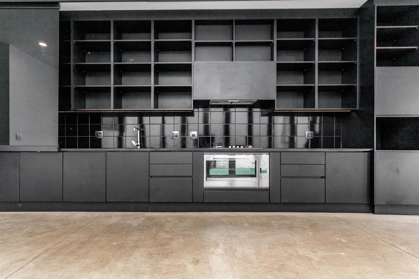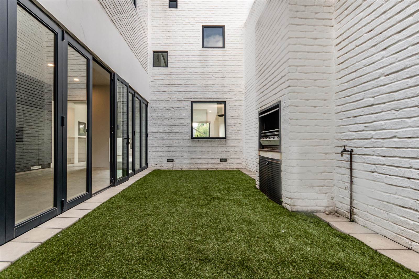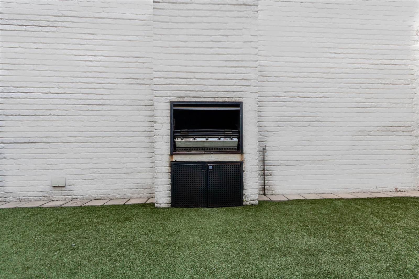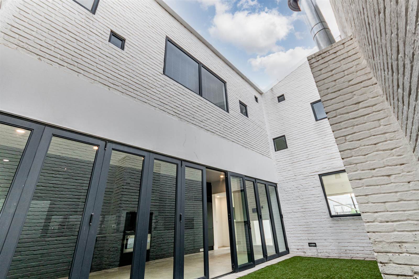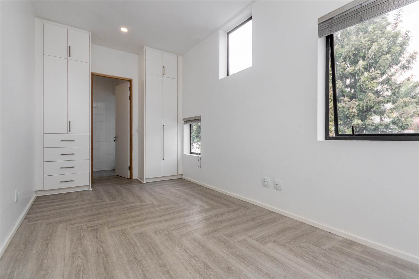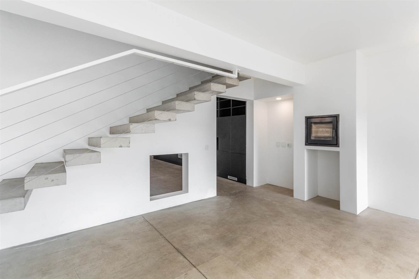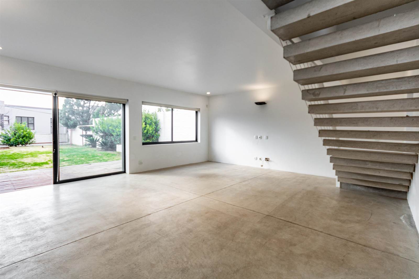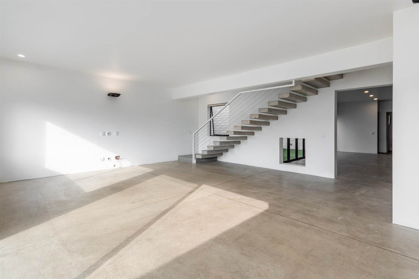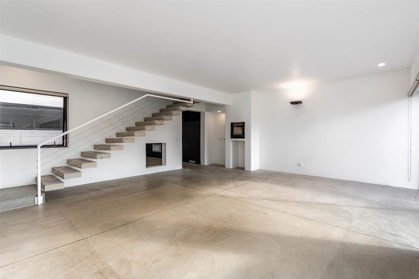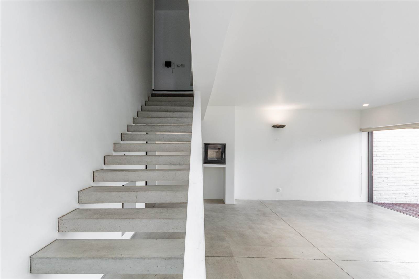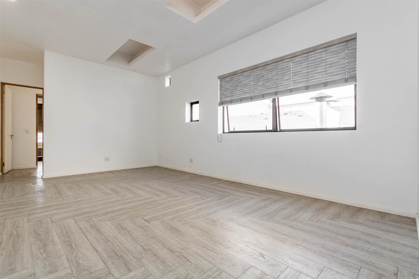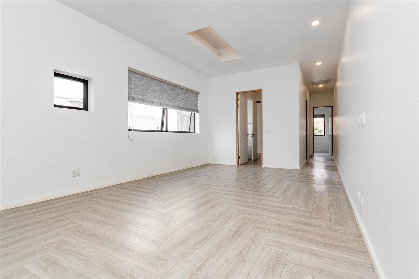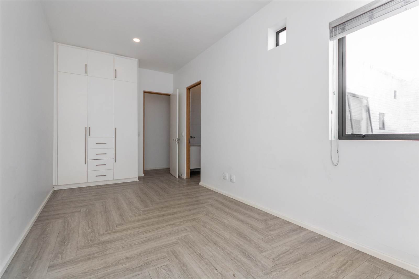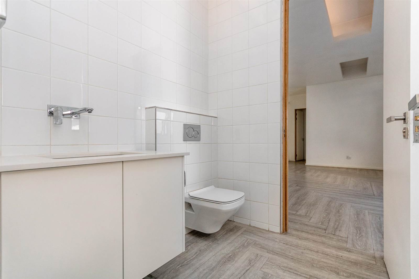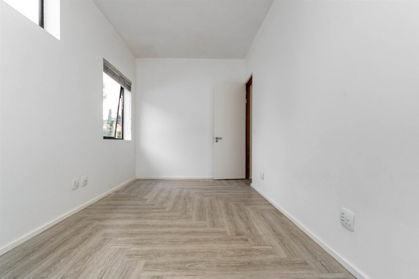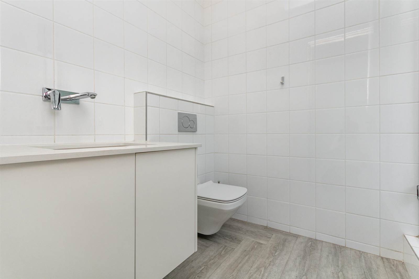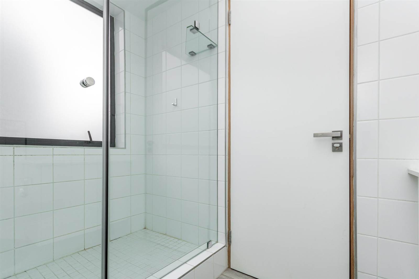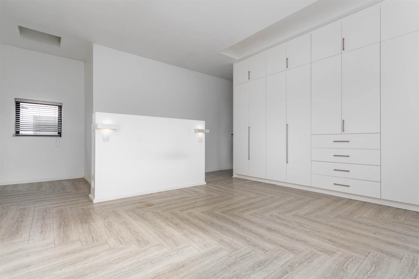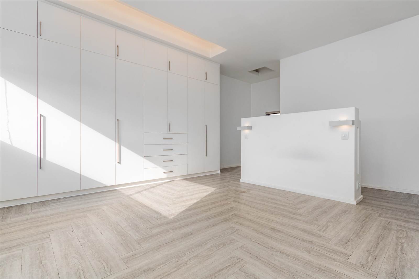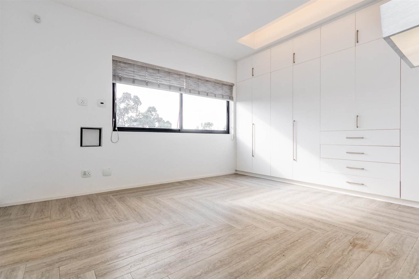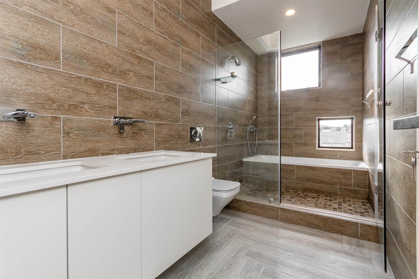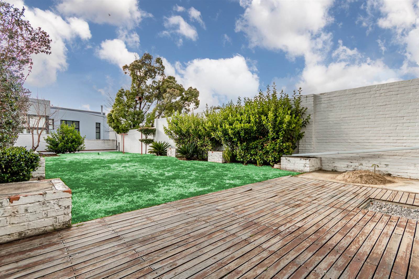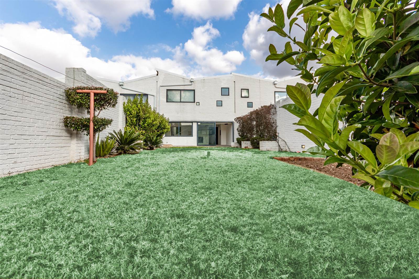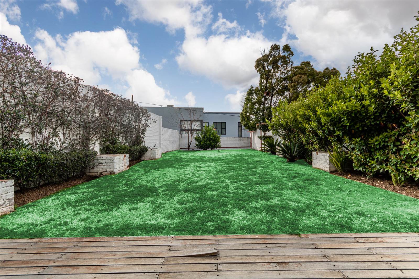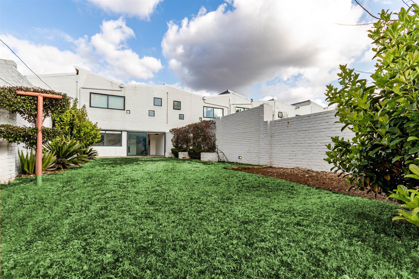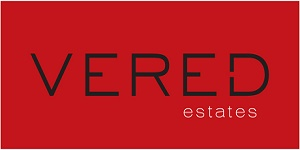Entering into this New York style cluster home you will be pleasantly surprised by the open feel of the modern yet simplistic design. A truly one-of-a-kind kitchen, a space for everything. Ample storage and integrated appliances including gas and electric hob with oven, extended preparation areas with double sink, fridge, freezer and dishwasher. The preparation and cooking areas can be blocked off with a unique separate design feature of a sliding glass front. Stackable glass doors running the length of the room fully open the kitchen and dining area out into a private open-air atrium with built-in gas braai and Astro turf combining indoor and outdoor living to complete the distinctive space, you will find entertaining a breeze.
North facing light filled lounge with slow combustion raised integrated fireplace, creating a unique focal point to the room, opens onto the outside patio and garden extending the entertainment areas out into the African sun.
This home has unusually high ceilings allowing for an abundance of natural light streaming in from strategically positioned windows through-out the home, light finishes and white-washed walls emulating open plan living at its finest. A floating staircase gracefully leads you to the upper floor where you are greeted by a large communal area that can be used as a relaxing pyjama lounge for those lazy weekend mornings inside, or a more than sufficient work from home space.
The main en-suite bedroom has a built-in headboard and a perfect space for a dressing table and vanity. The main bathroom comes complete with his and hers basins, shower and built-in bath. Two additional spacious bedrooms with occupying en-suite bathrooms with showers round out the upper floor. Making use of the high ceiling, stunning floor to ceiling cupboards can be found in all three bedrooms.
Guest WC on lower floor conveniently located next to the front door.
Double automated garage leading directly into the home.
Exposed industrial concrete flooring on the ground floor
Laminate flooring through-out the upper floor
Single security entrance with 24hr guard
CCTV cameras and beams
Designated laundry area in the garage
Pre-paid electricity
Ready to move in, blank canvas waiting for its lucky new owner to put their individual touch on the home.
Call us to arrange your private viewing!
