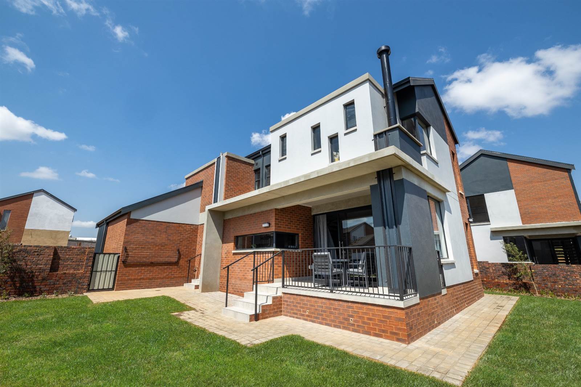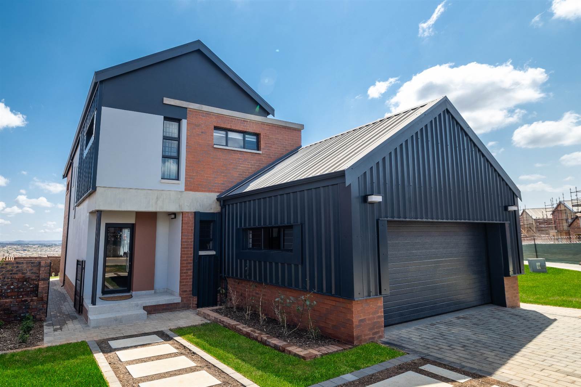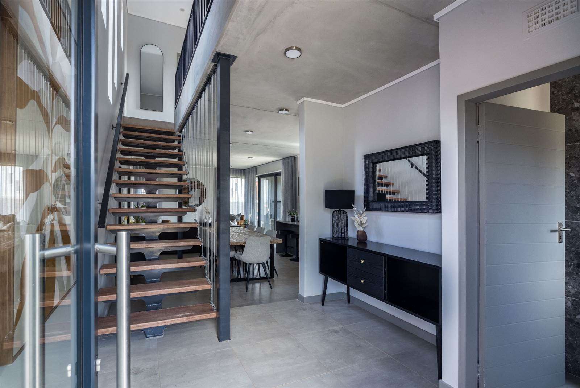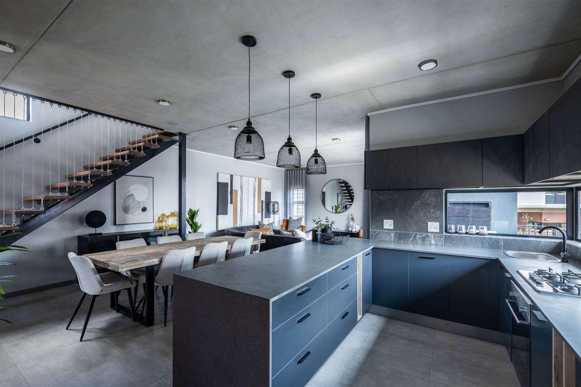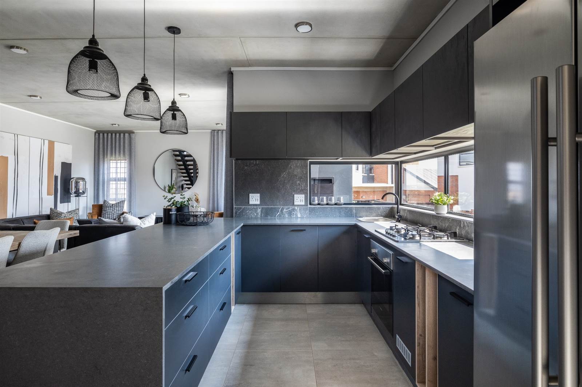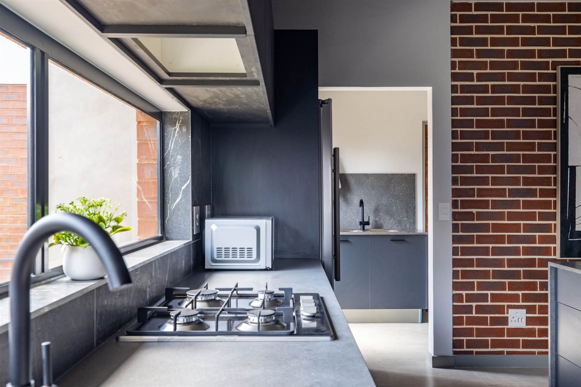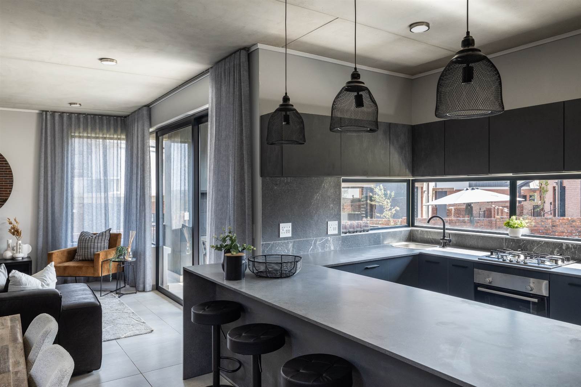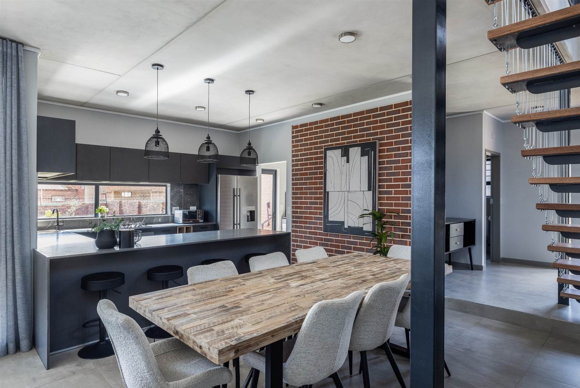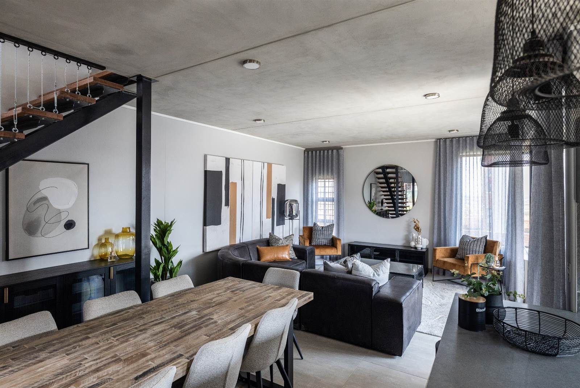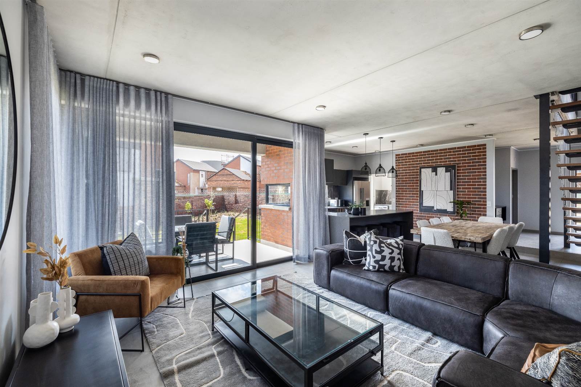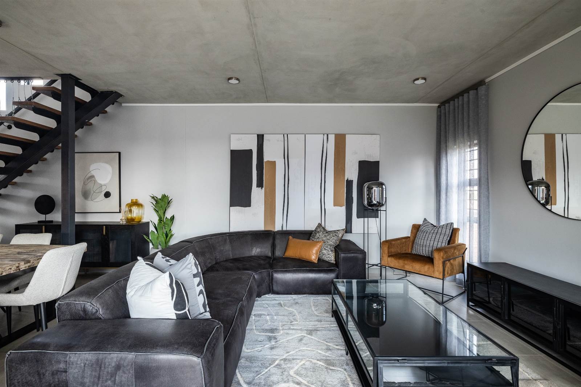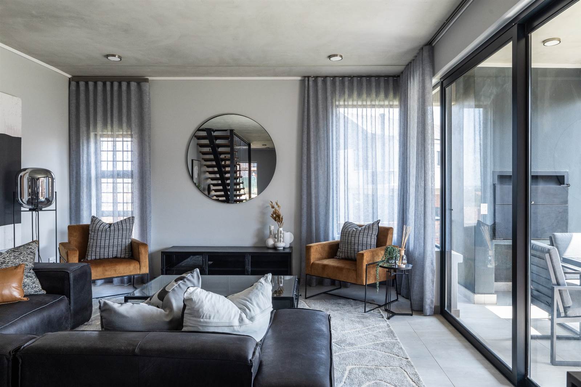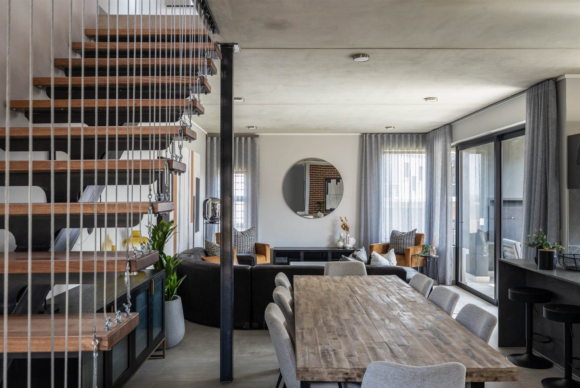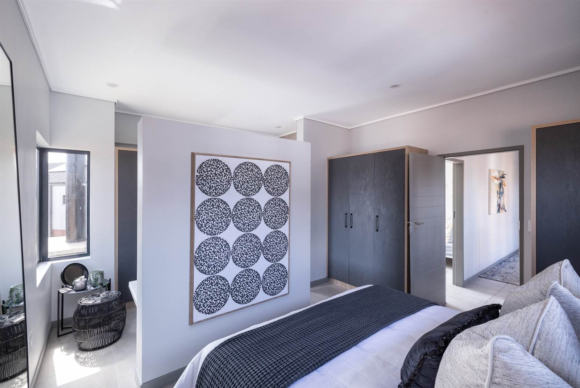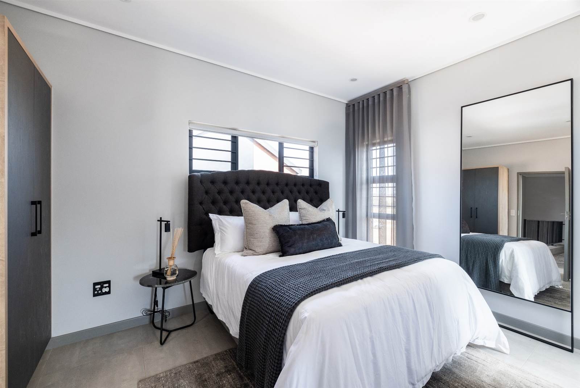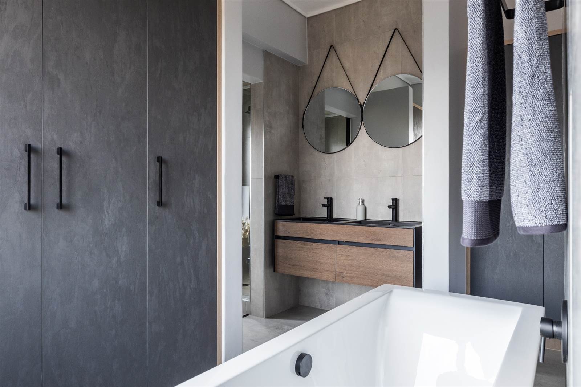The generously proportioned interior flows effortlessly from the open-plan living space to the private covered patio from which you can admire enjoy family time.
The floorplan incorporates 3 Bedrooms, 2.5 Bathrooms, and a Double Carport - the main with built-in ensuite.
A Modern Kitchen with quality finishes, a cleverly concealed storage space, and a spacious living and dining area.
Baltimore Lifestyle Estate is perfectly located near Northgate Mall (5km), Curro Aurora (3 km), Netcare Olivedale (7km), conveniently with easy excess highways, Fourways and Sandton.
Fully manicured gardens, Luxury, Ultra Modern Homes, .high-end shopping, gourmet restaurants, private schools and medical facilities, this is a premium destination for professionals looking for a place to call HOME.
* No Holding deposits
* No Bond registration fees
* No Attorney fees
* No transfer fees
100 % assistance with application, we do all the shopping around for the best rates for you.
The Estate features:
- Ultra Modern and Modern Industrial Finish
- Free standing houses
- 24hr Security and Armed Response
- Fibre to Home
- Clubhouse
- Landscaped Parks with Ponds
- Jogging Trail
- Automated Garages
- Back-Up Electricity
- Prepaid Electricity
- Large community Pool
- Water features
- fully manicured garden
Call us now, book your appointment to view today.
