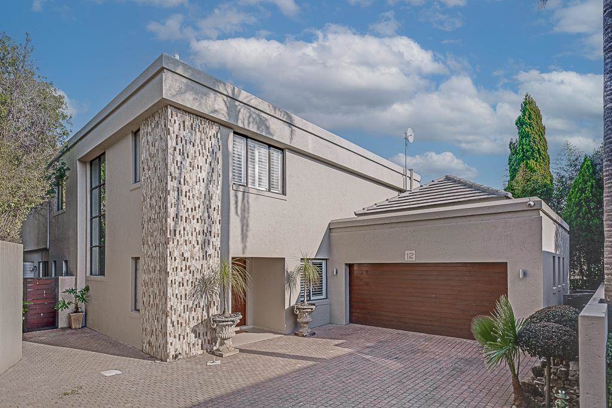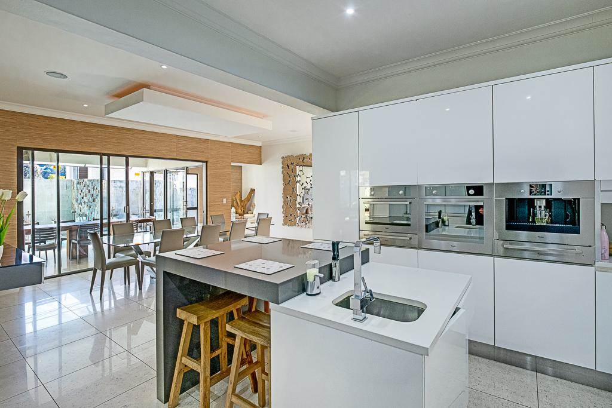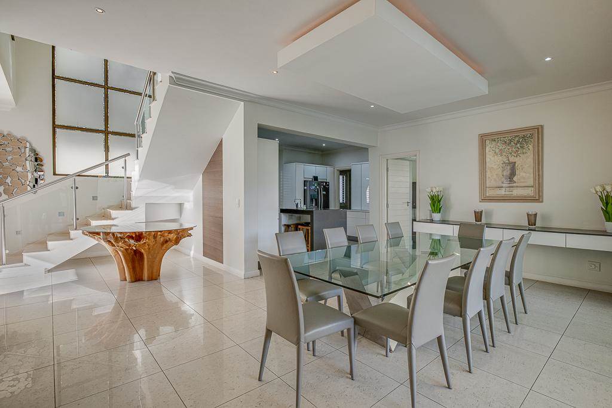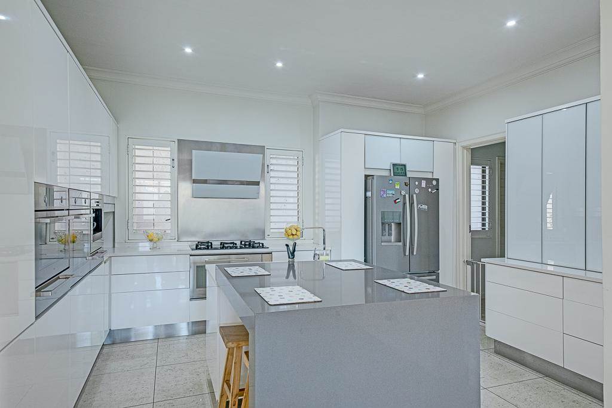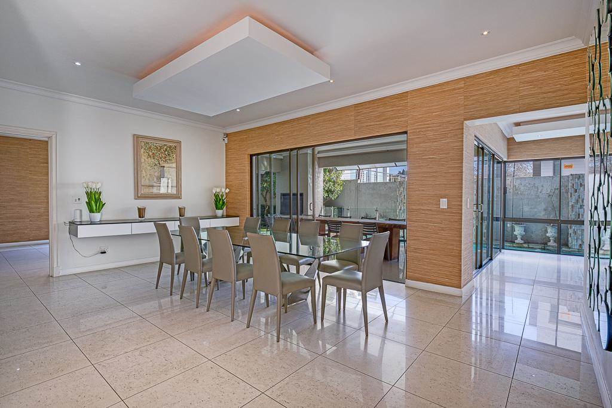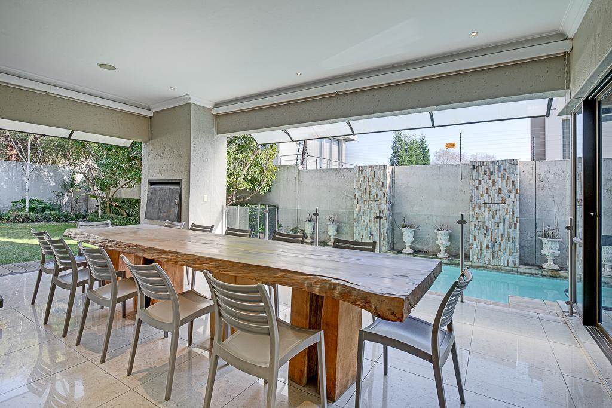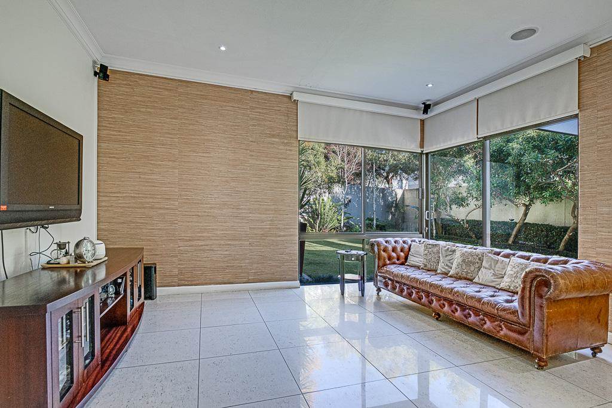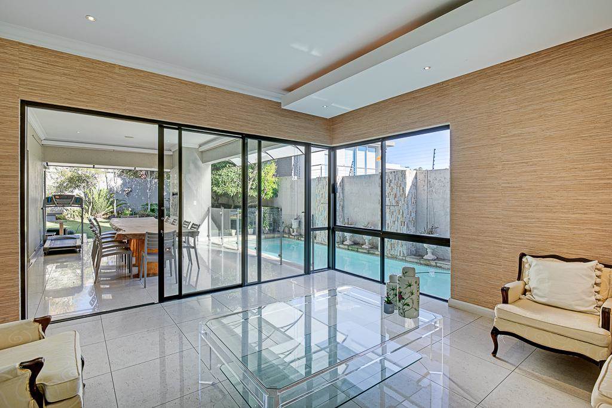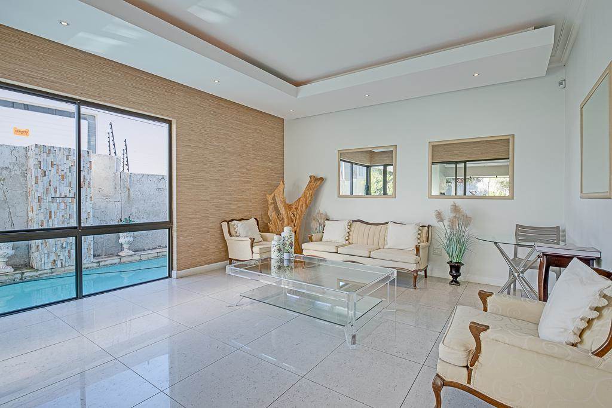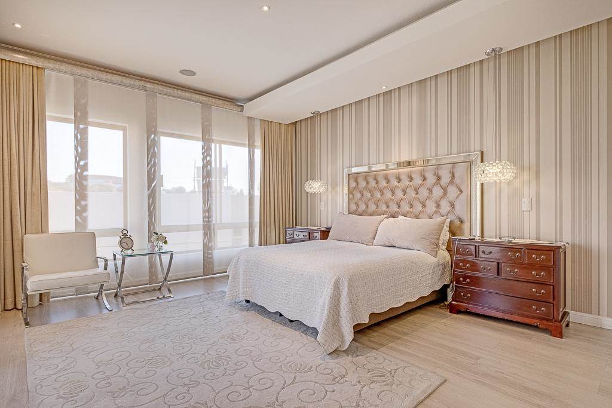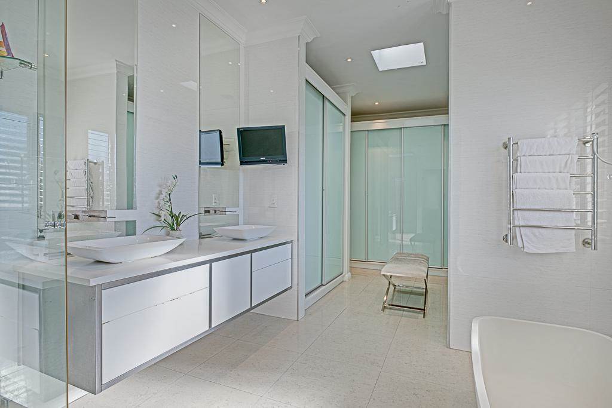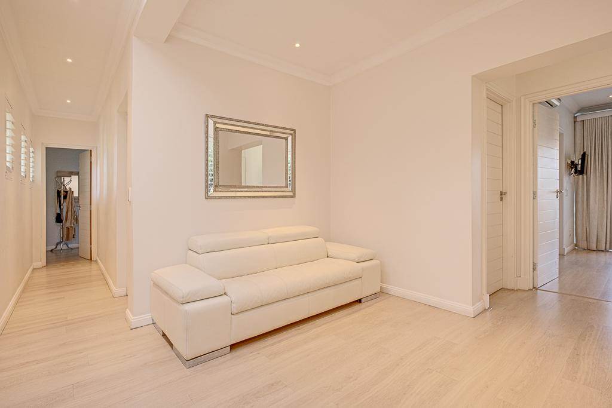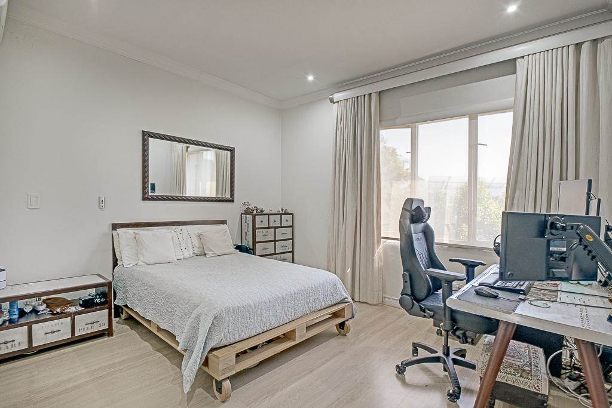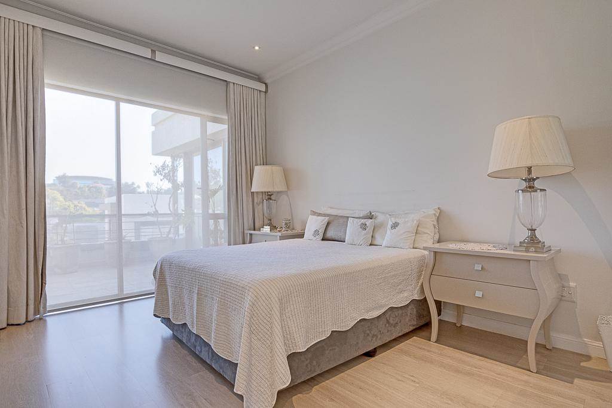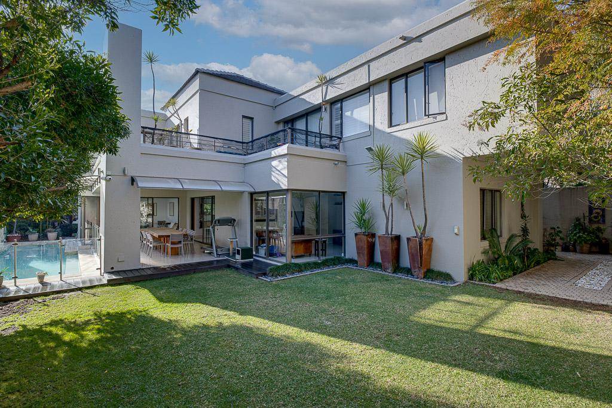Grand Cluster Home.
The expansive cluster you described in a secure estate. The double volume entrance provides a sense of spaciousness right from the start, creating an open and inviting atmosphere. The open plan reception rooms offer ample space for a double lounge and dining area, allowing for comfortable and flexible living and entertaining. Attached the main reception area is a large office room.
The tasteful kitchen adds to the overall appeal of the property. It features a gas hob, double oven, and warming drawers, providing both functionality and convenience for cooking and baking. The beautiful center breakfast bar/island serves as a focal point and adds to the aesthetic appeal of the kitchen. Attached to the kitchen is a separate scullery/laundry area, ensuring that the main kitchen remains clutter-free and organized.
The large glass windows surrounding the reception areas allow plenty of natural light to fill the home, creating a bright and airy ambiance. This not only enhances the visual appeal but also contributes to a positive and uplifting living environment.
The main living area extends to a large closed off patio, which offers a great space for outdoor relaxation and entertainment. From there, you can enjoy a view of the swimming pool and the wrap-around garden, adding to the overall appeal of the property and providing opportunities for outdoor activities and leisure. A built-in braai tops of the enjoyment of outdoor entertaining.
As you ascend the marble staircase, you are greeted by a sense of elegance and luxury. The upstairs area boasts four well-sized and super cozy bedrooms, each offering a comfortable retreat for both family members and guests. These bedrooms have been meticulously designed to provide a restful and rejuvenating experience. The top half can be fully shut closed through the use of security shutters.
Each bedroom is accompanied by its own en suite bathroom, ensuring privacy and convenience for everyone staying in the house. These en-suite bathrooms are designed with a focus on both functionality and aesthetics, featuring high-quality fixtures and materials.
The bedrooms themselves have been thoughtfully decorated and furnished to create a welcoming and peaceful atmosphere. Plush bedding, soft lighting, and tasteful decorations contribute to the overall ambiance of comfort and relaxation.
Whether it''s for family members seeking a tranquil space to unwind or guests looking for a luxurious experience during their stay, these upstairs bedrooms with their en-suite bathrooms offer a haven of rest and rejuvenation.
| Double garage | Staff suite | Sound system | CCTV | Underfloor heating | Aircons | Ample visitors parking |
Located in a secure boom and 24-hour security estate. Minutes from Grayston Prep, Redhill, Crawford and Sandton.
DONT MISS OUT - THESE UNITS MOVE FAST.
