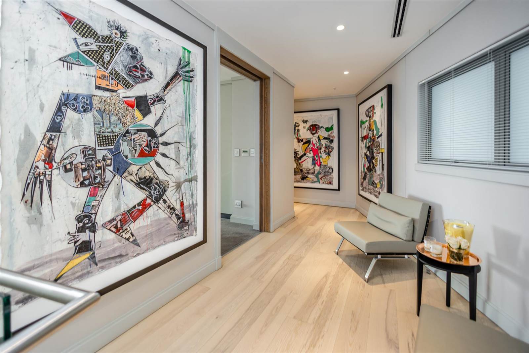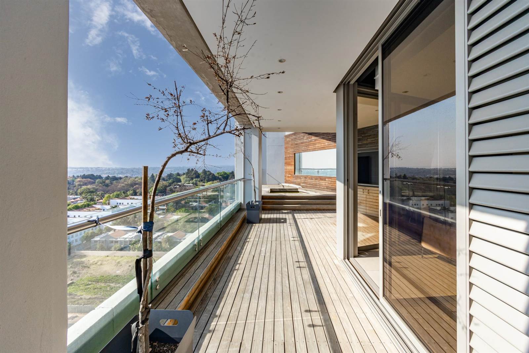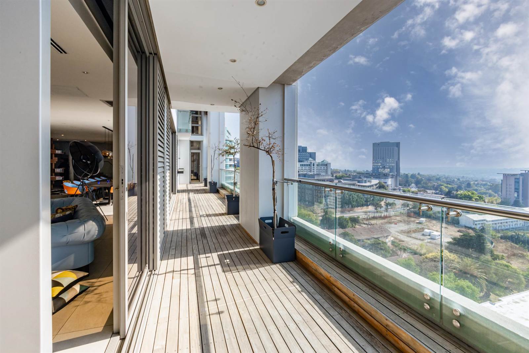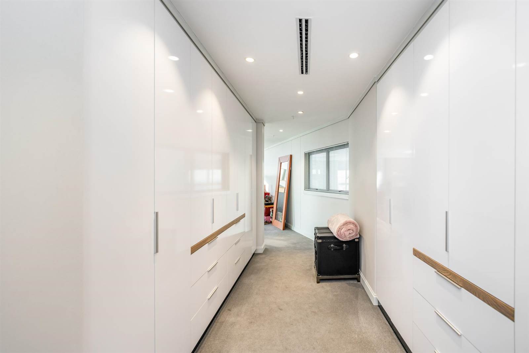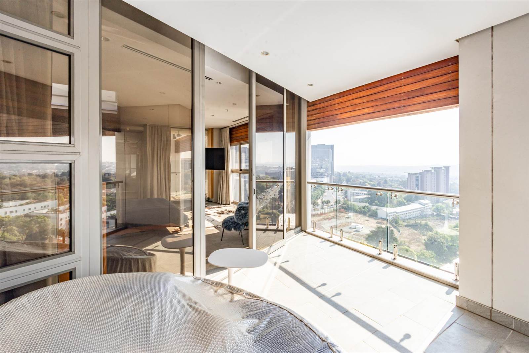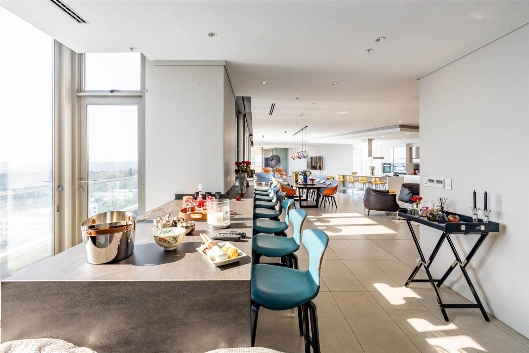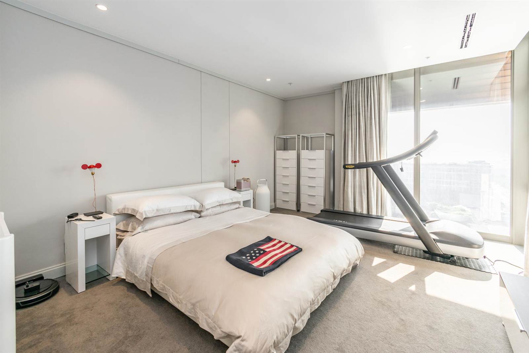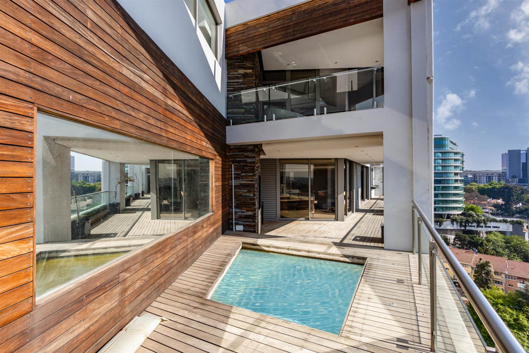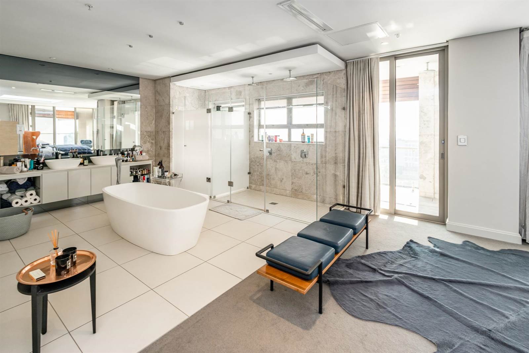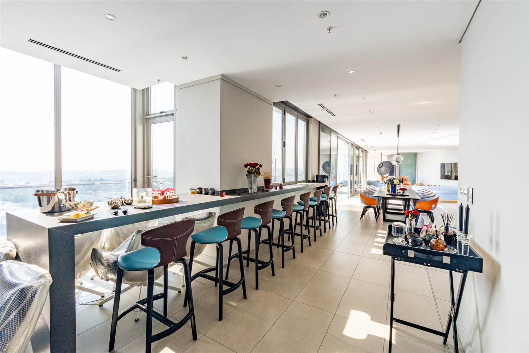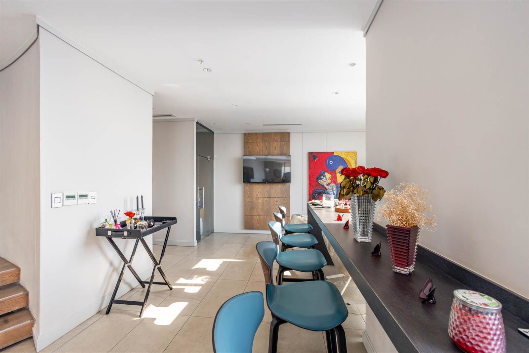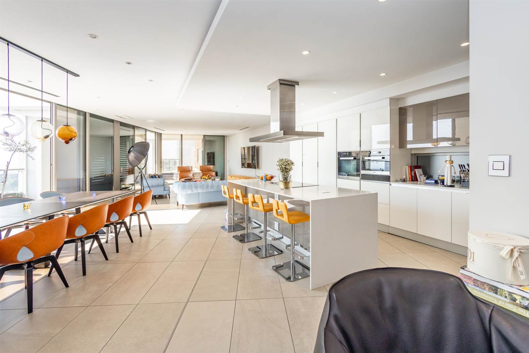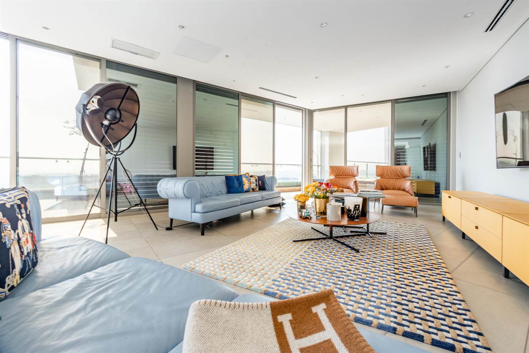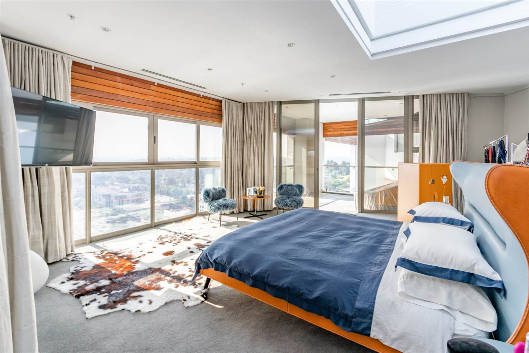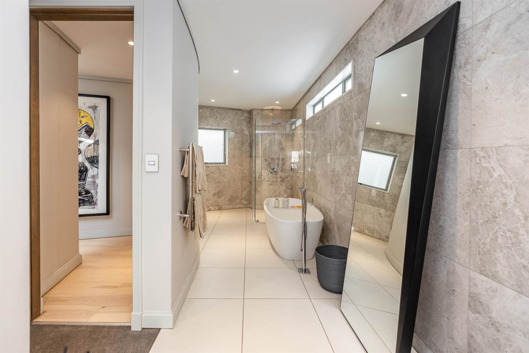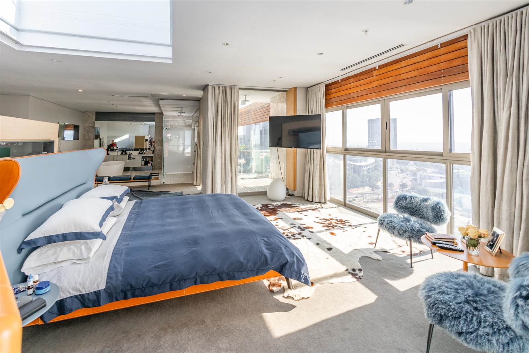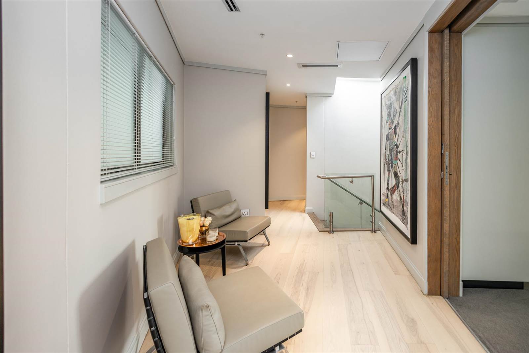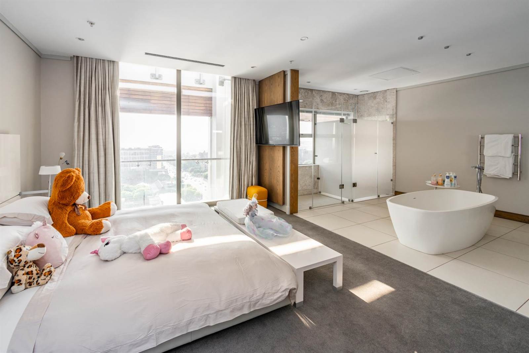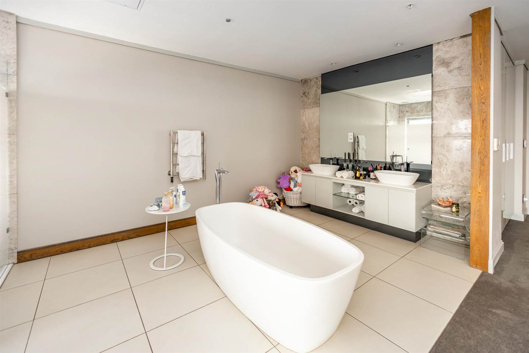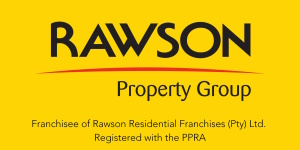Elite living with Expansive and majestic views of Sandton.
Every where you look in this apartment, is really its own masterpiece, from the picturesque views, to the sublime architecture and absolute attention to detail in every sense of the word!
The lounge and dining area is expansive, and has an incredible flow onto a patio that accommodates a gas braai, entertainment center and pool.
A Bar and Seating for sundowners with majestic views
A private Office/poker room/tv lounge
The Dining Area has the capacity to seat a twenty seater dining table ideal to host dinner parties and is situated directly in line with a master chef kitchen,
The kitchen is designed tastefully with maximum use of space with a separate scullery and all appliances are Miela and are all hidden behind cupboards that allow for a streamlined and clean appearance.
Oven and Stove
Microwave and Warmer
Double Door Fridge
Washing Machine and Tumble Dryer
Dishwasher
Gas braai
The breakfast nook will welcome you every morning with spectacular views over the Sandtons prestigious skyline
With three magnificent bedrooms, each boasting en-suite bathrooms, and a guest toilet, this penthouse effortlessly combines opulence and functionality. To top it off, it has drive to door access for your convenience and a private gym is exclusively available.
You never have to leave!
Key features include:
Generator.
Two month back up water supply for the building.
Ducted Aircon throughout.
Private storage space within the building.
Two underground parking bays.
Restaurant within the building.
Spa within the building.
Fitness centre.
Communal swimming pool.
Communal tennis court.
Exceptional security.
Immerse yourself in unparalleled elegance and splendor, contact me to arrange your private viewing of this highly sort after address.
