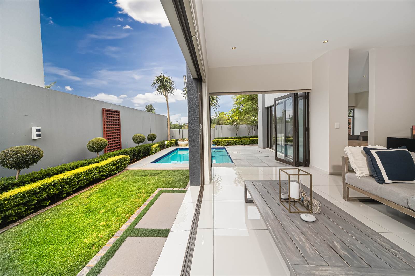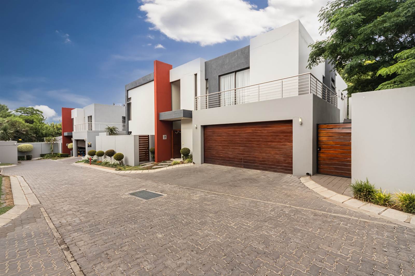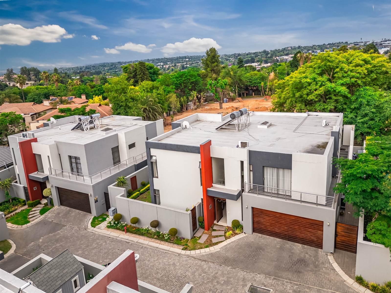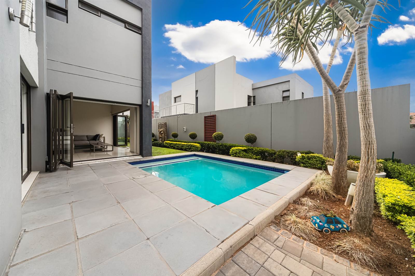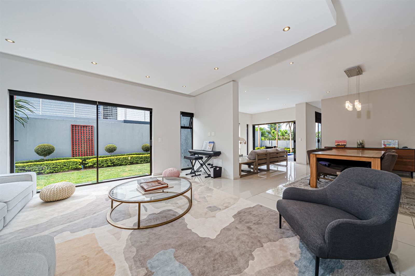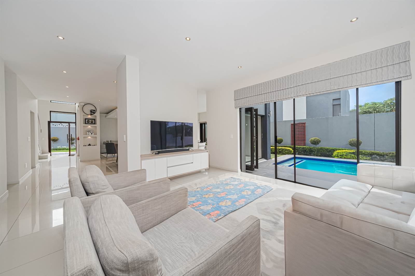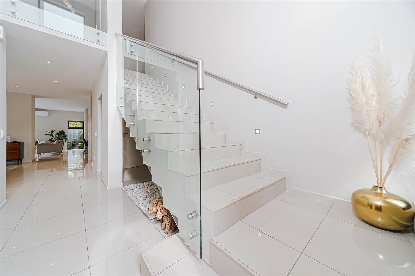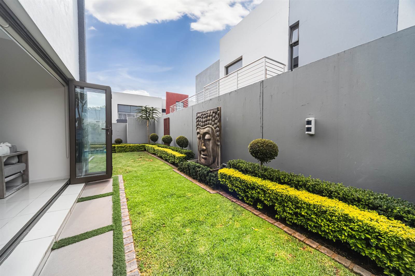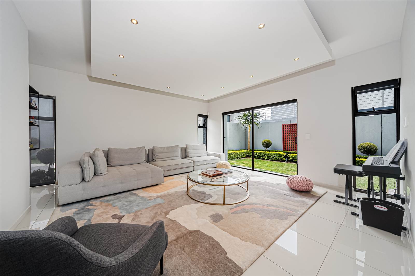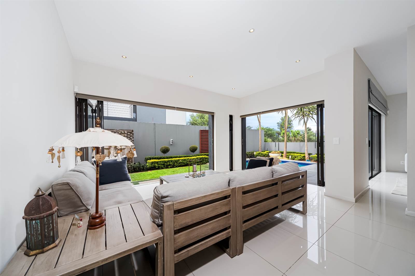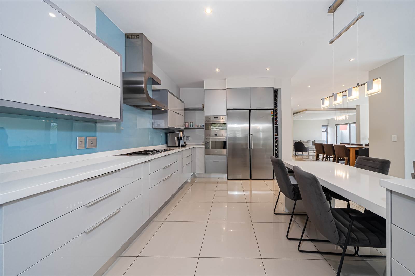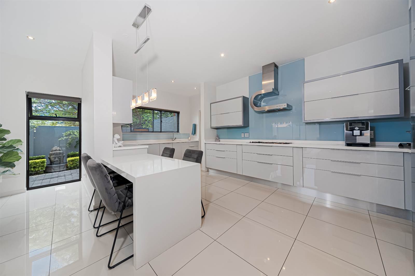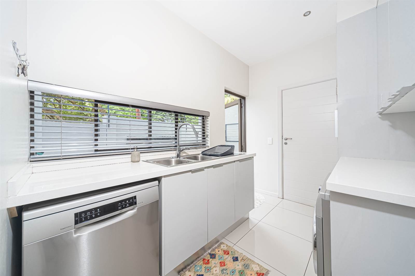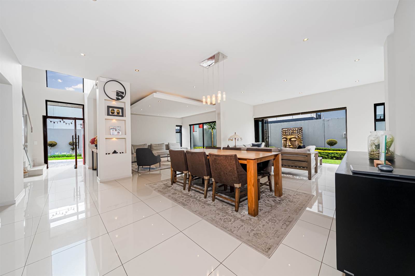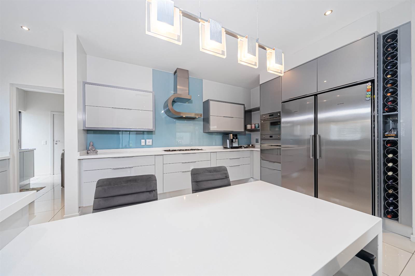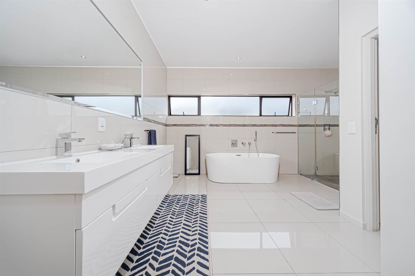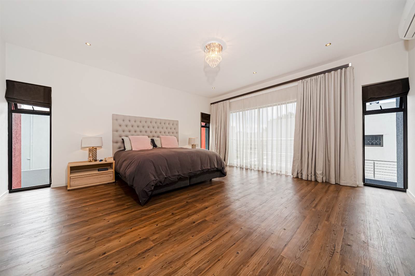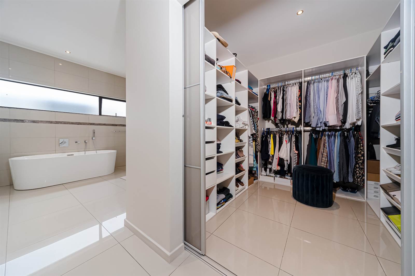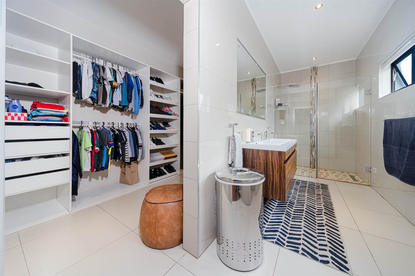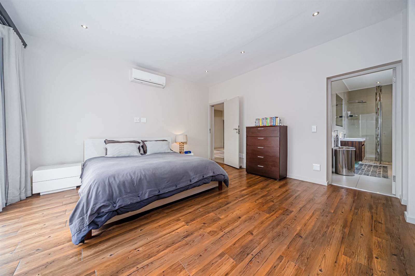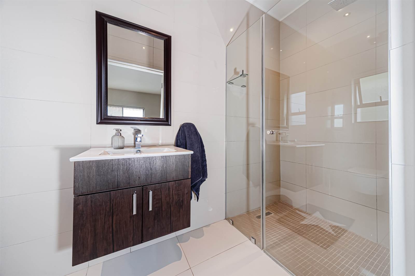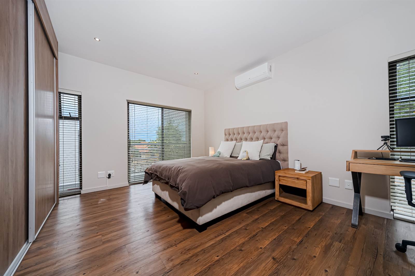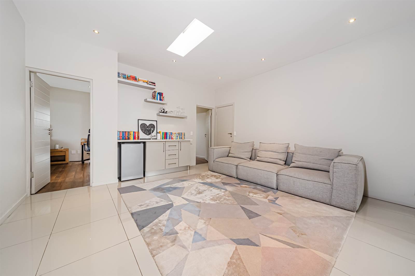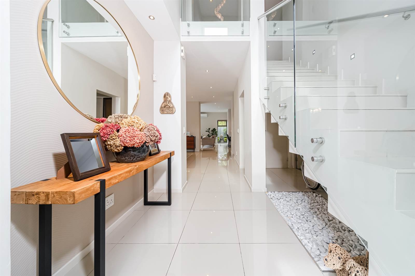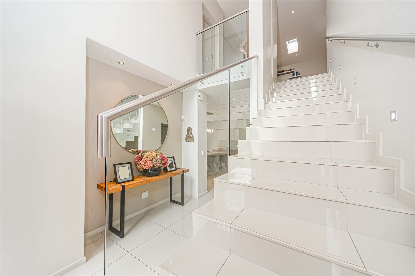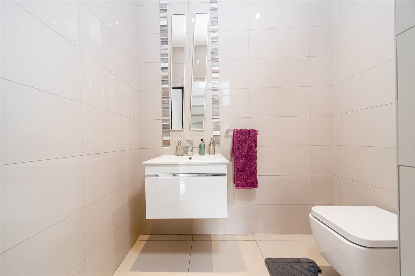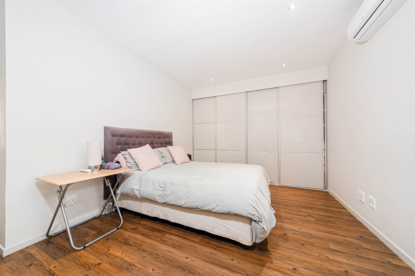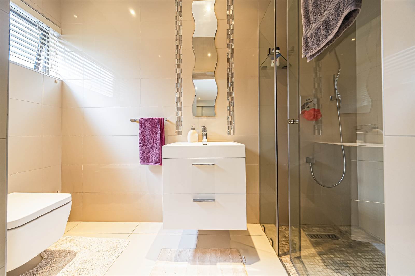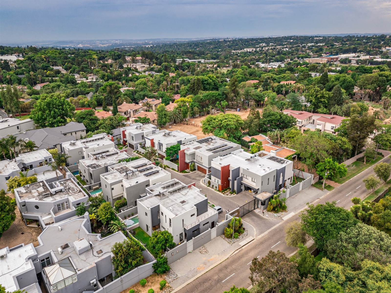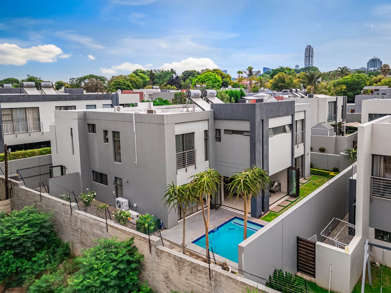Stylish & Modern 4-bedroom cluster epitomizes contemporary luxury living with a blend of sophistication and functionality. With an elegant design and an array of features, this residence seamlessly caters to the demands of a discerning lifestyle.
The home is thoughtfully laid out with three bedrooms situated upstairs and an additional ensuite bedroom on the ground floor, ensuring privacy and convenience for residents and guests alike. Each bedroom is adorned with ensuite facilities and air conditioning, providing comfort in every corner.
Upon entering, the double volume entrance creates a dramatic and welcoming ambiance, setting the tone for the home''s modern aesthetic. The open plan lounge, kitchen, and dining space are bathed in natural light, fostering an airy and expansive atmosphere. The kitchen is a culinary haven, boasting Smeg 5 burner gas hob, Caesarstone countertops, a walk-in pantry, and a separate scullery for added convenience.
Entertaining is a pleasure with an open patio overlooking a neat garden and a refreshing pool. The outdoor space is an extension of the living area, providing a perfect setting for relaxation and social gatherings. The double garage offers secure parking for two cars, with additional space for two more, ensuring ample parking for residents and guests. The home features a study upstairs, catering to those who seek a dedicated workspace. A pyjama lounge adds to the comfort of the upper level, creating a cozy retreat for family members. The property also includes staff accommodation, ensuring that domestic needs are well attended to.
Practical considerations include a 5kVA inverter with a 3kVA battery, making the home solar-ready and environmentally conscious. The main bedroom boasts a large walk-in closet and a full ensuite with a double vanity, bath, and double shower. The second and third bedrooms are equally well-appointed, each with ensuite facilities, built-in cupboards, and unique design elements. Conveniently located close to reputable schools and the bustling business hub of Sandton, this modern cluster offers the perfect balance of tranquility and accessibility. With 24-hour security, residents can enjoy peace of mind, while the approximate costs for water, sanitation, and refuse highlight the practical considerations that have been taken into account.
In conclusion, this Sandown residence estate with only 8 Clusters is a testament to modern elegance and practical living, where sunlight and space combine to create a harmonious environment for those who appreciate the finer things in life.
