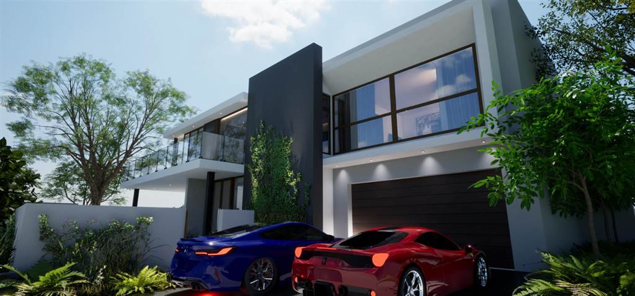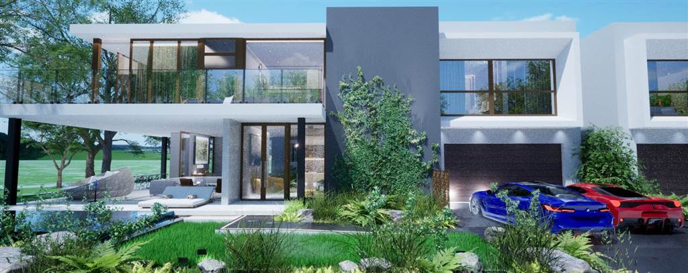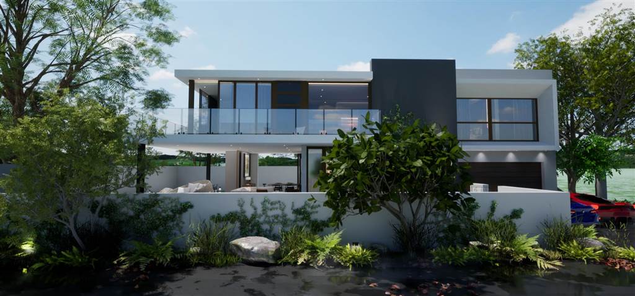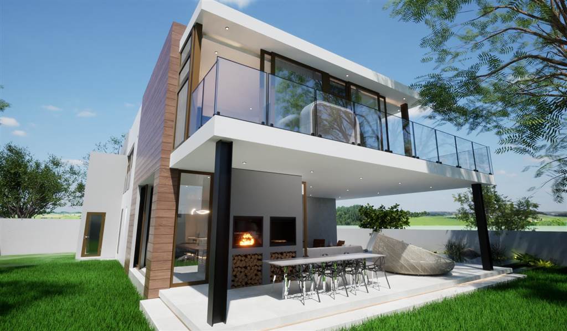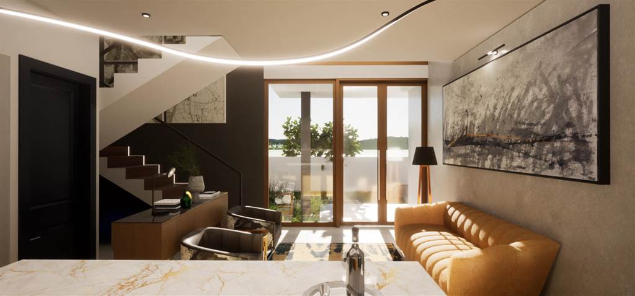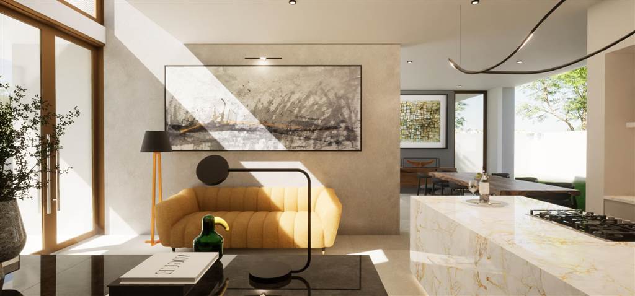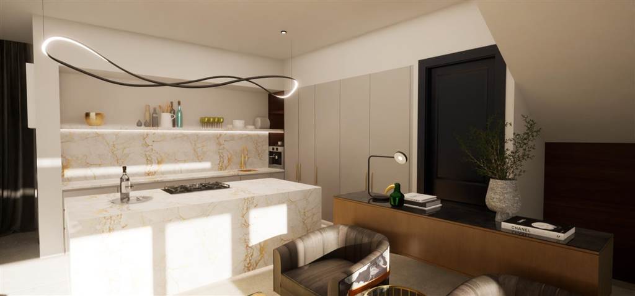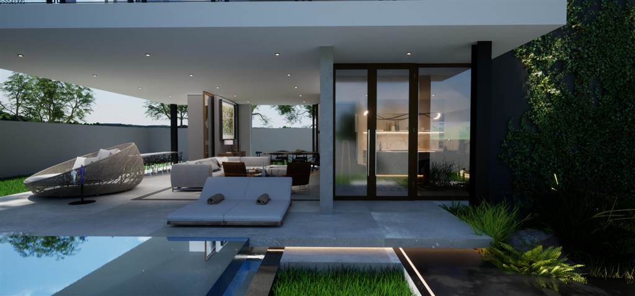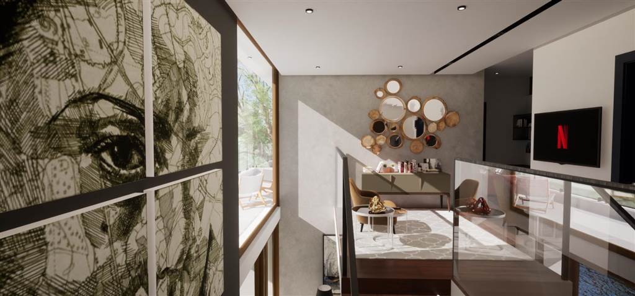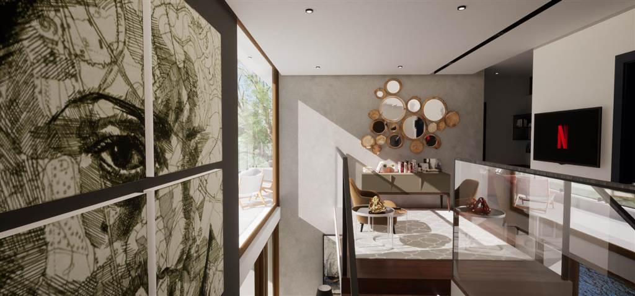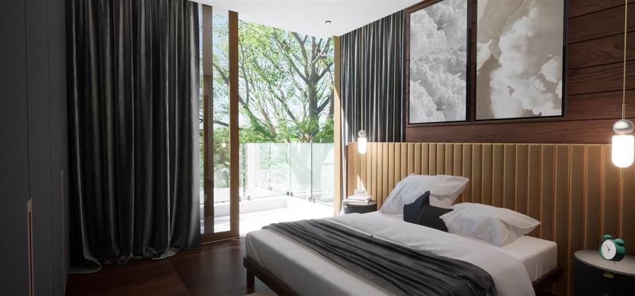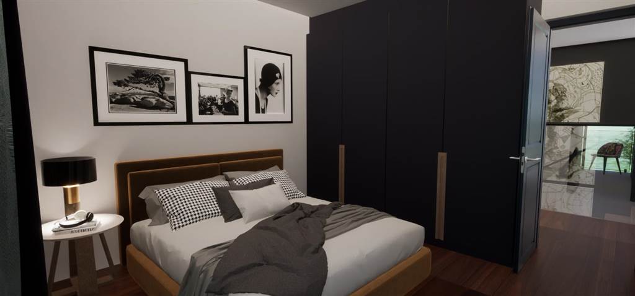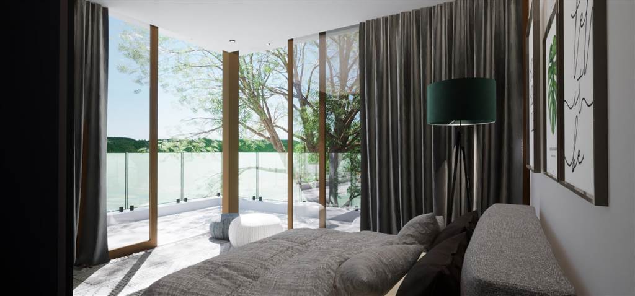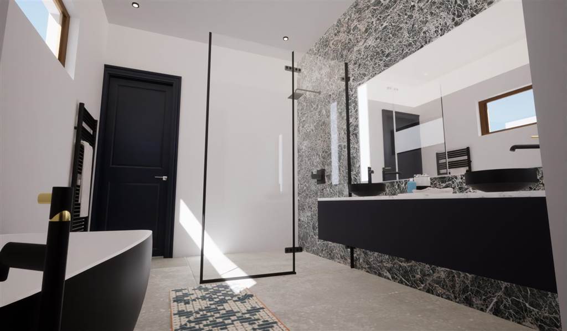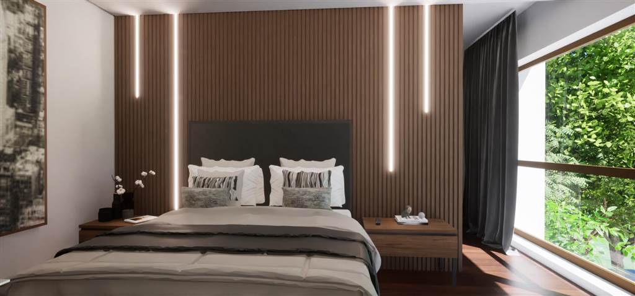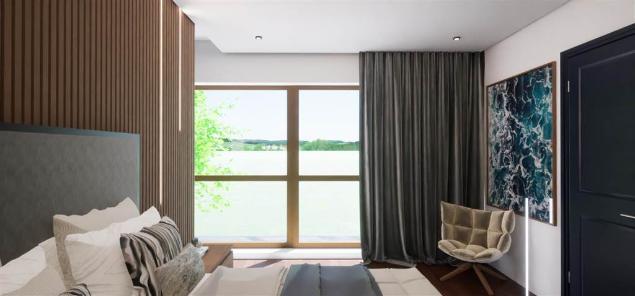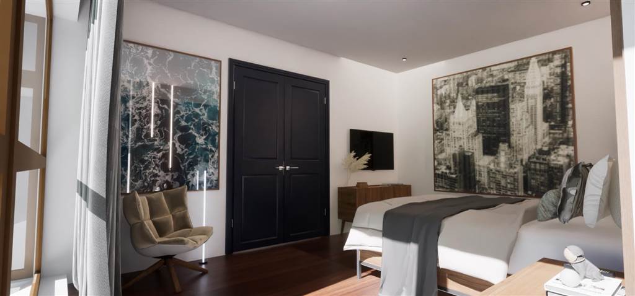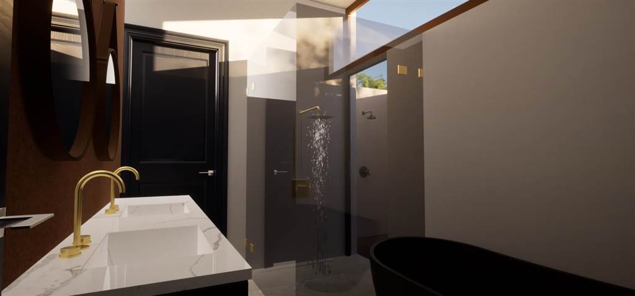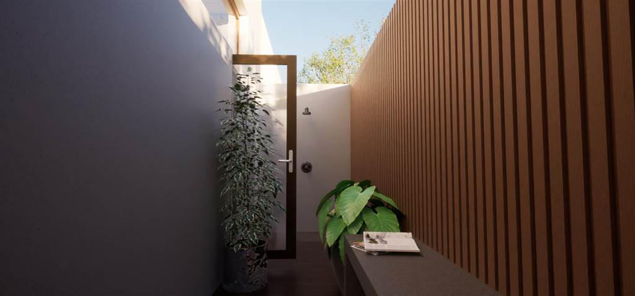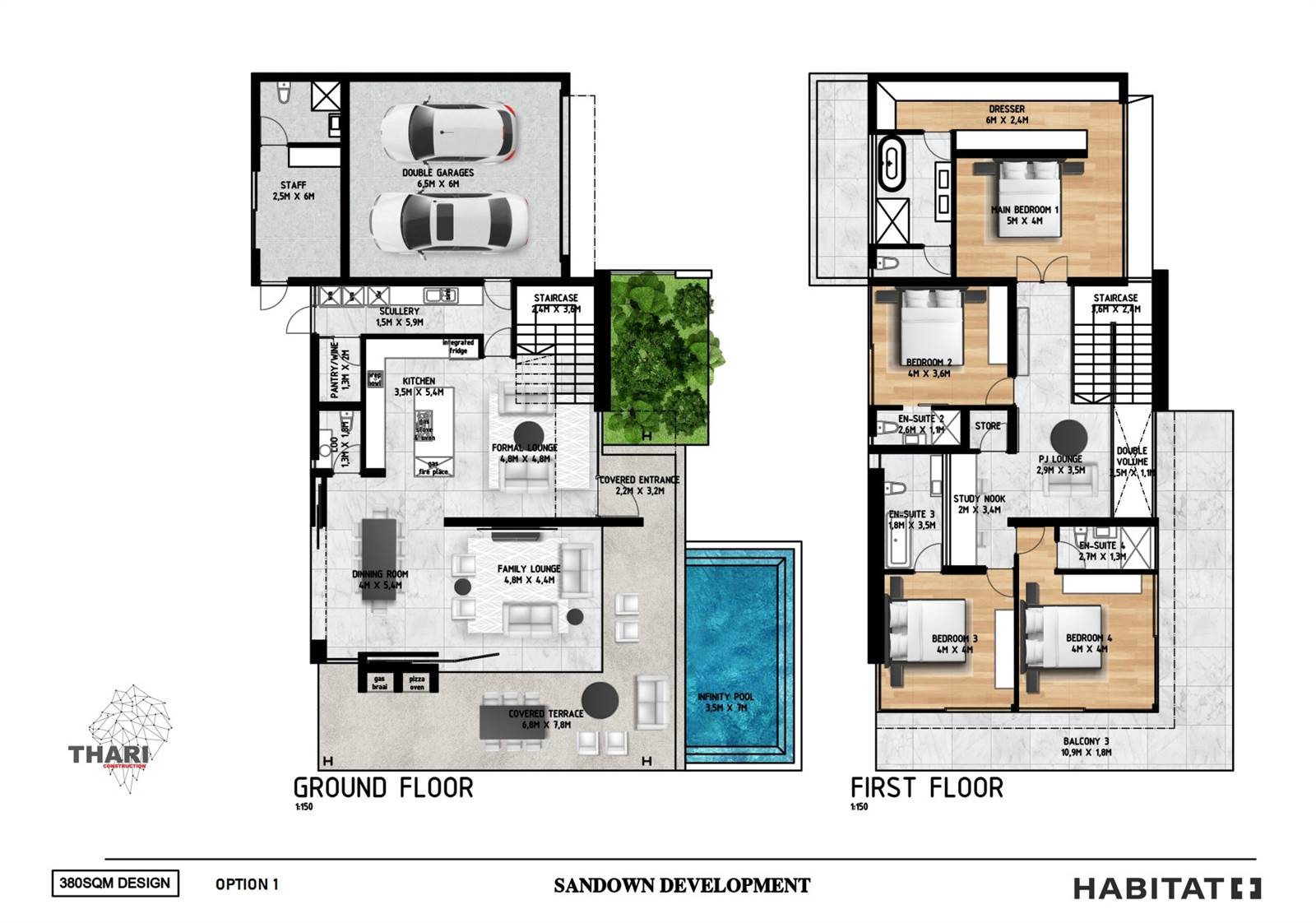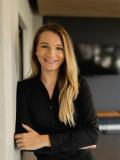4 Bed House in Sandown
R 9 000 000 Offers from R 8 740 000
Modern, luxurious, full-title residential development in the heart of Sandton.
This exquisite luxury residential development is situated in close proximity to Sandton central, Morningside.
Customize and build your dream home with various floor plans to choose from. The development offers large stands which range from 588sqm to 616sqm and a selection of homes ranging from 380sqm to 440sqm (Floor and design options available upon request).
The breathtakingly open-plan all inclusive homes are flooded with natural light. Each design comes with an open-plan kitchen with built-in Smeg appliances, exquisite custom-built marble countertops, and a spacious pantry and scullery. Added to this is a dining area, formal lounge, and family lounge. To restore and relax or entertain your home offers an outstanding spacious outdoor patio with a double built-in braai, wrap-around garden, and a minimalistic edgeless pool.
The ground floor is completed with a guest bathroom, optional staff accommodation, a four-car garage, and additional guest parking.
The first floor offers a pyjama lounge with a study nook, and 4 spacious en-suite bedrooms with the main bedroom bathroom offering the option of having an outdoor shower, creating a relaxing nature spa experience. The first floor is completed with a glass panelled balcony.
Be part of creating your desired space with expert plans and advice. There are only two stands left. You don''t want to miss out on this. Make an appointment and find out how much this incredible development really has to offer.
Note: All images are for illustration purposes solely. Personal 3D images are dependent on the purchasers design choice.
Prices: Prices are dependent on the designs and floor plans selected.
